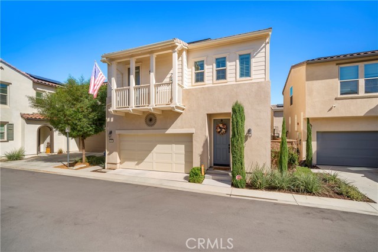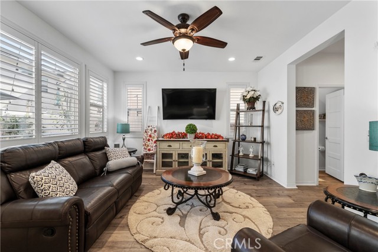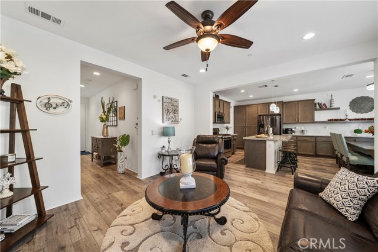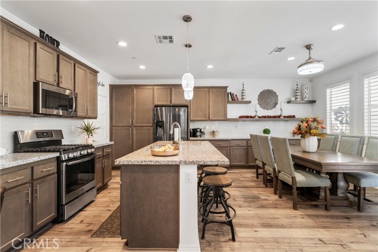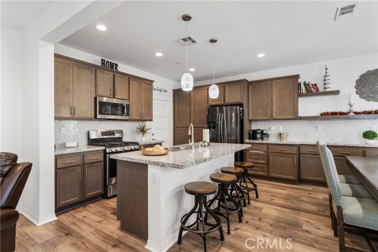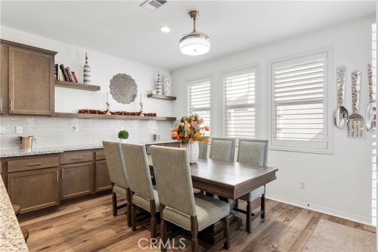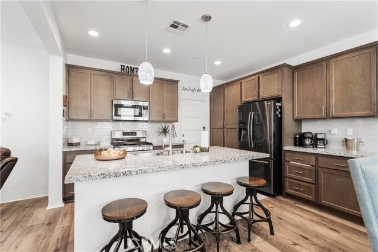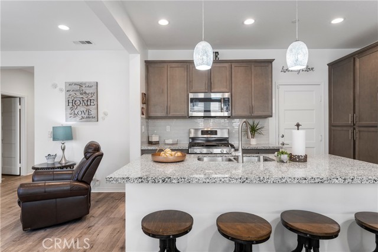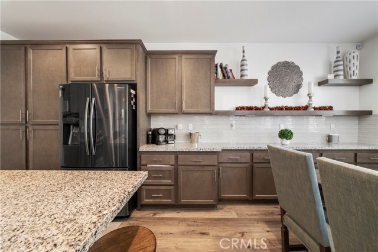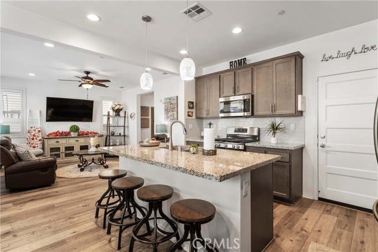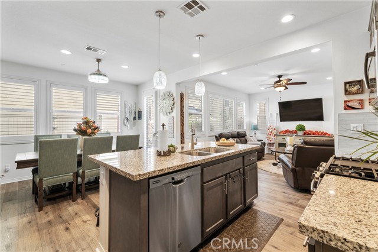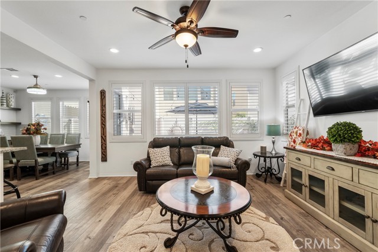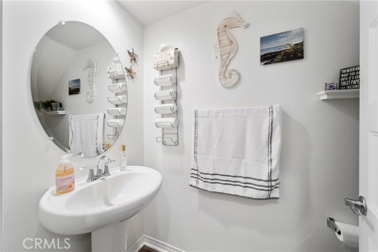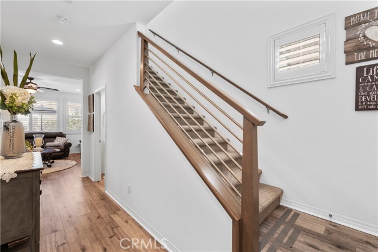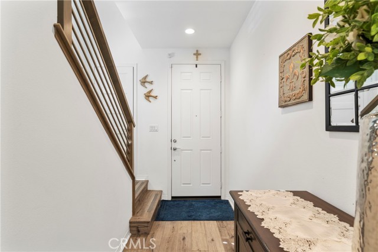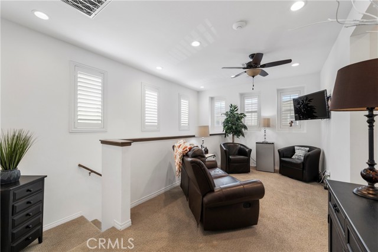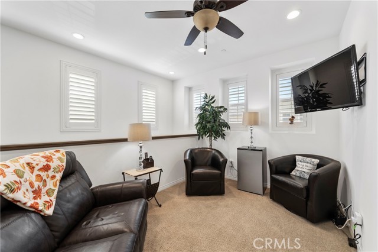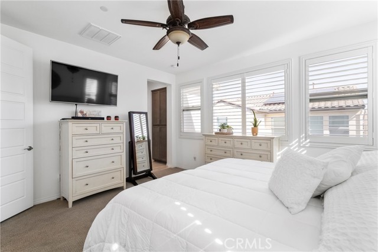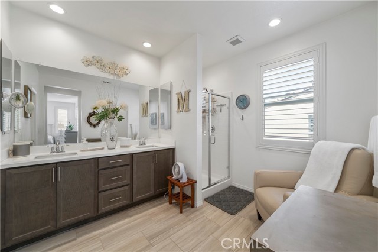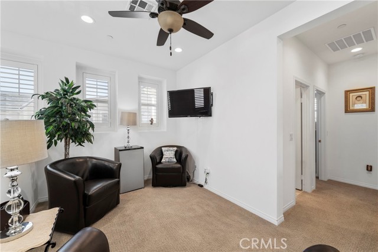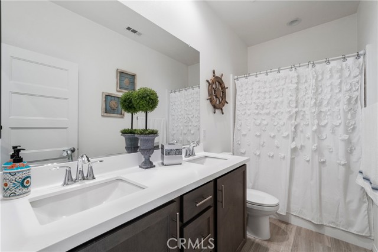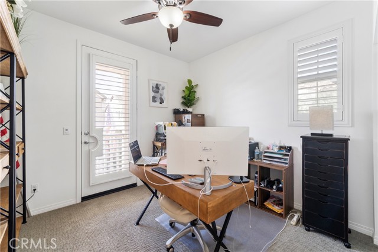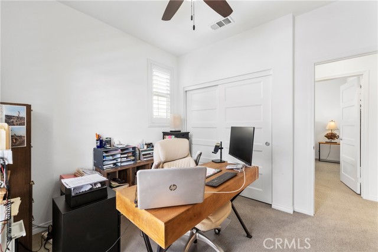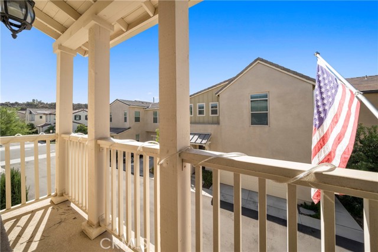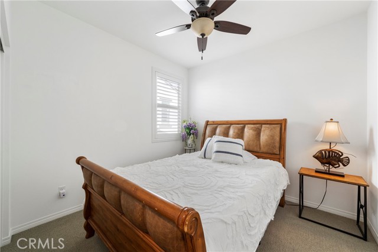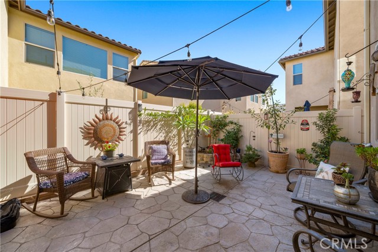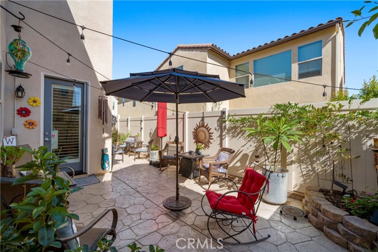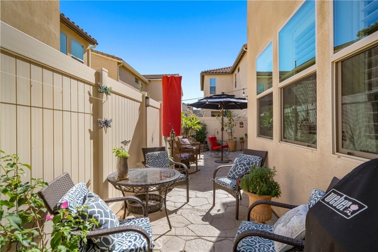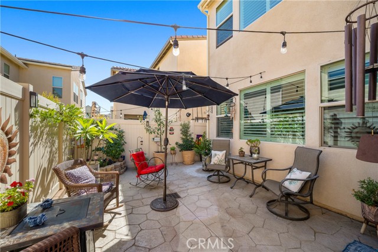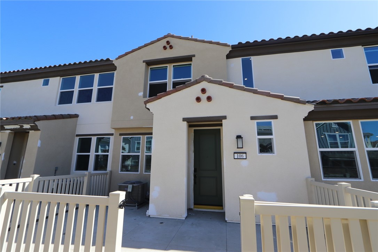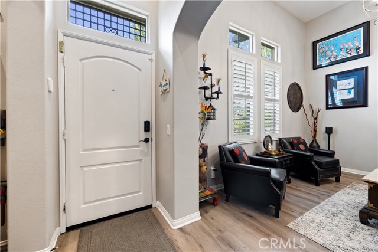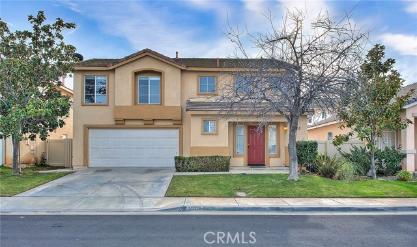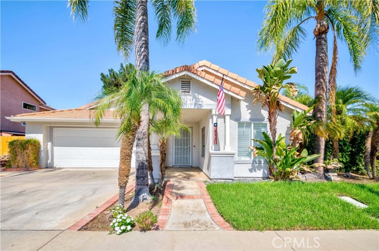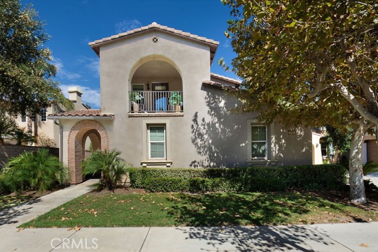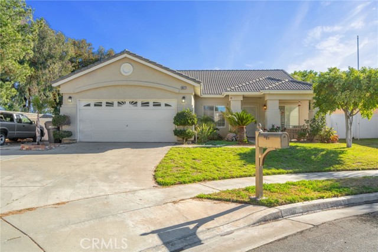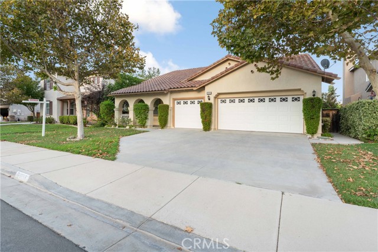4170 Powell Way #103
Corona, CA 92883
Sold
Welcome to the Bedford Community. The square footage of this lovely home is 1791, it is completely detached and offers many upgrades. It features three bedrooms, 2 1/2 bathrooms, a bonus loft, and a finished backyard. The kitchen has taupe brown cabinets that provide extra storage, taupe brown tone countertops, and an open floor plan. Ceiling fans are installed in all bedrooms. On the first floor you will find the living room, half bath, dining room and kitchen with plenty of natural light, the second floor includes a loft, 3 bedrooms, including its open space master suit. Throughout the house there are white shutters. Light laminate flooring in the downstairs and carpet and tile in the upstairs. The garage is beautifully finished with epoxy flooring and custom-made cabinets. The backyard is also stunning, with stamped concrete sidewalks on both sides of the house. The yard is adorned with wisteria, jasmine, and a lemon tree, while apple tree and kumquats are in containers that will remain. The backyard is well-lit, with motion sensor lights and gas access for a grill. The community offers a beautiful clubhouse with rockers, two pools, a kiddie pool, a Jacuzzi, a barbecuing area, and a game area. The monthly association fee is $231. Property is minutes from shopping, markets, restaurants, and Dos Lagos. Come fall in love with this beauty and make it your own.
PROPERTY INFORMATION
| MLS # | IV23194878 | Lot Size | N/A |
| HOA Fees | $231/Monthly | Property Type | Condominium |
| Price | $ 679,000
Price Per SqFt: $ 379 |
DOM | 693 Days |
| Address | 4170 Powell Way #103 | Type | Residential |
| City | Corona | Sq.Ft. | 1,791 Sq. Ft. |
| Postal Code | 92883 | Garage | 2 |
| County | Riverside | Year Built | 2019 |
| Bed / Bath | 3 / 2.5 | Parking | 2 |
| Built In | 2019 | Status | Closed |
| Sold Date | 2024-01-26 |
INTERIOR FEATURES
| Has Laundry | Yes |
| Laundry Information | Individual Room, Inside |
| Has Fireplace | No |
| Fireplace Information | None |
| Has Appliances | Yes |
| Kitchen Appliances | Dishwasher, Electric Cooktop |
| Kitchen Information | Kitchen Island, Quartz Counters, Self-closing drawers, Utility sink |
| Kitchen Area | Breakfast Counter / Bar, Dining Room, In Kitchen |
| Has Heating | Yes |
| Heating Information | Central |
| Room Information | All Bedrooms Up, Kitchen, Laundry, Living Room, Loft, Primary Suite |
| Has Cooling | Yes |
| Cooling Information | Dual |
| InteriorFeatures Information | Balcony, Open Floorplan, Unfurnished |
| EntryLocation | 1 |
| Entry Level | 1 |
| Has Spa | Yes |
| SpaDescription | Association |
| SecuritySafety | Automatic Gate, Carbon Monoxide Detector(s), Gated Community, Smoke Detector(s) |
| Bathroom Information | Bathtub, Shower, Shower in Tub |
| Main Level Bedrooms | 0 |
| Main Level Bathrooms | 1 |
EXTERIOR FEATURES
| Has Pool | No |
| Pool | Association |
| Has Patio | Yes |
| Patio | Concrete |
| Has Sprinklers | Yes |
WALKSCORE
MAP
MORTGAGE CALCULATOR
- Principal & Interest:
- Property Tax: $724
- Home Insurance:$119
- HOA Fees:$231
- Mortgage Insurance:
PRICE HISTORY
| Date | Event | Price |
| 01/26/2024 | Sold | $674,000 |
| 12/12/2023 | Pending | $679,000 |
| 10/19/2023 | Listed | $679,000 |

Topfind Realty
REALTOR®
(844)-333-8033
Questions? Contact today.
Interested in buying or selling a home similar to 4170 Powell Way #103?
Corona Similar Properties
Listing provided courtesy of LILIA OLIVO, REALTY MASTERS & ASSOC. INC.. Based on information from California Regional Multiple Listing Service, Inc. as of #Date#. This information is for your personal, non-commercial use and may not be used for any purpose other than to identify prospective properties you may be interested in purchasing. Display of MLS data is usually deemed reliable but is NOT guaranteed accurate by the MLS. Buyers are responsible for verifying the accuracy of all information and should investigate the data themselves or retain appropriate professionals. Information from sources other than the Listing Agent may have been included in the MLS data. Unless otherwise specified in writing, Broker/Agent has not and will not verify any information obtained from other sources. The Broker/Agent providing the information contained herein may or may not have been the Listing and/or Selling Agent.

