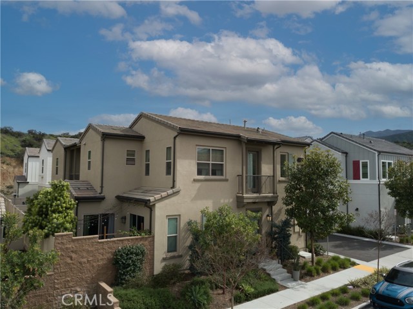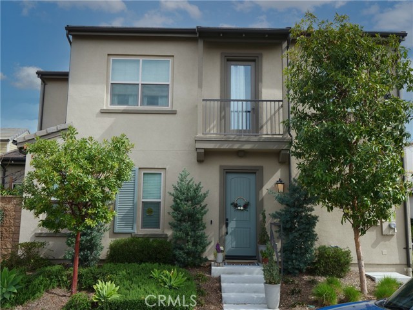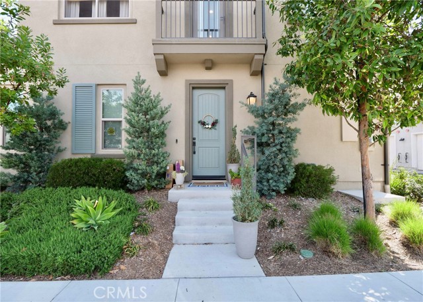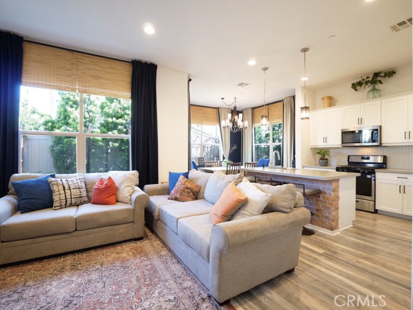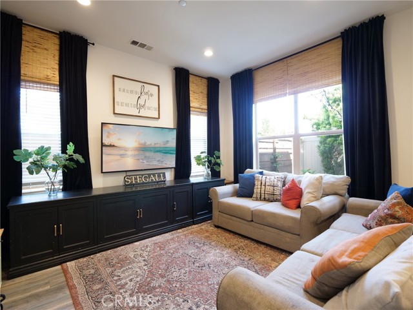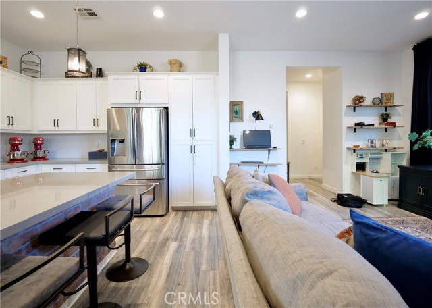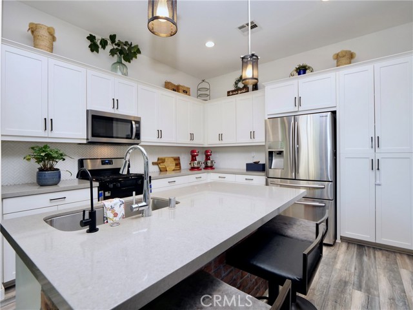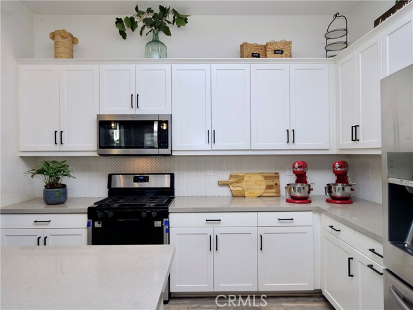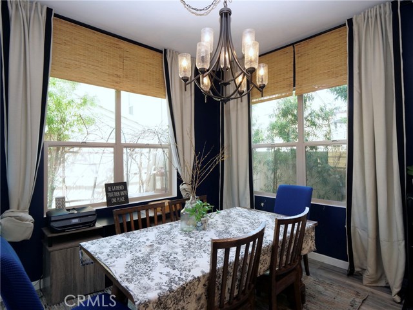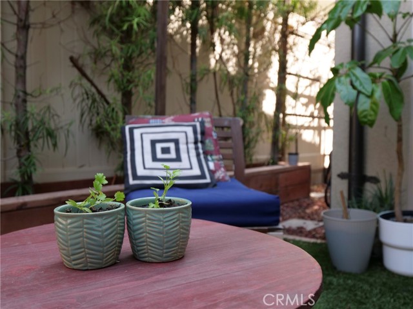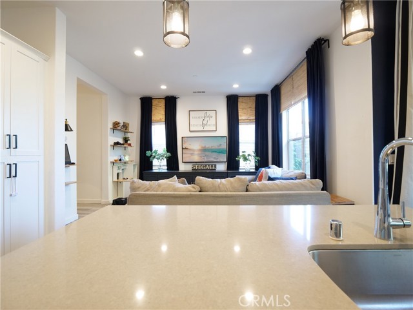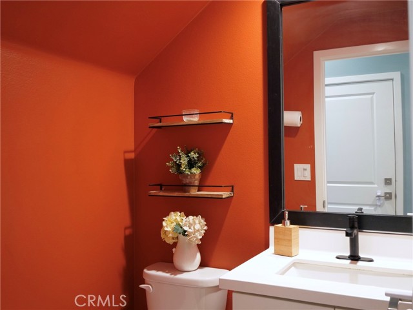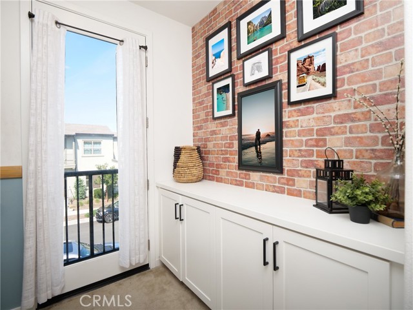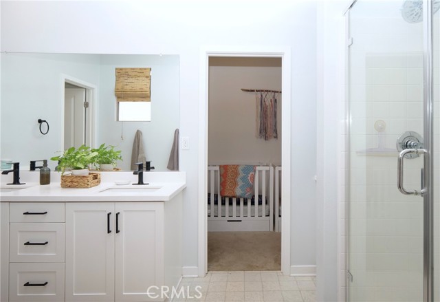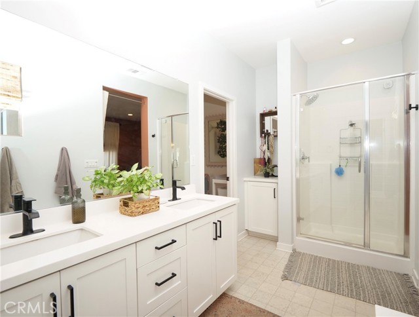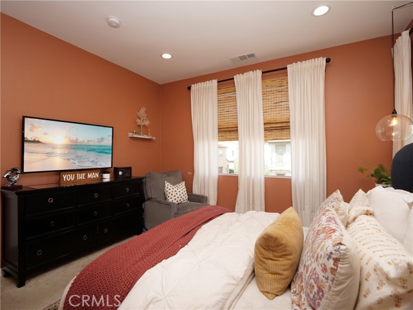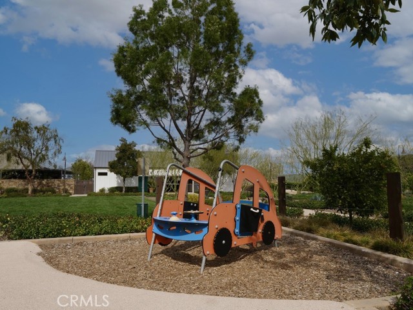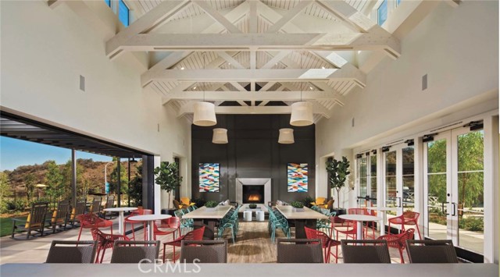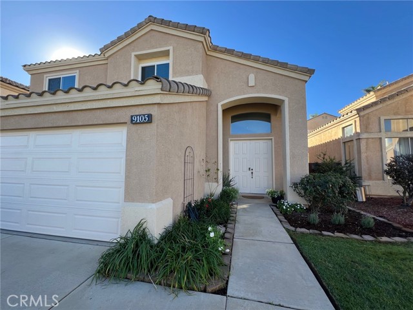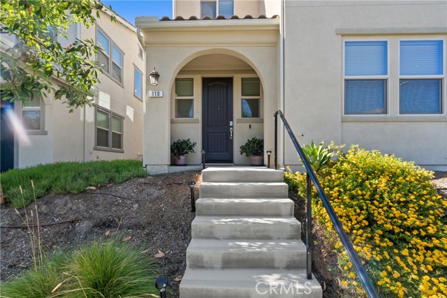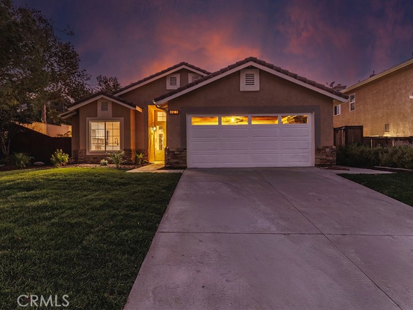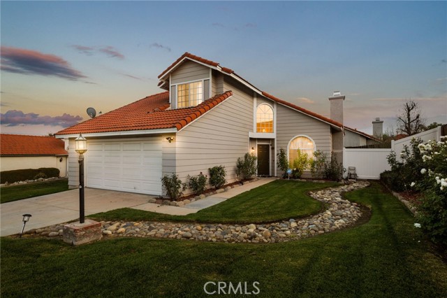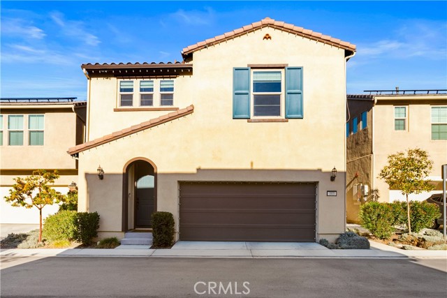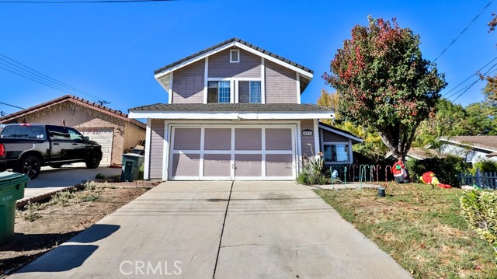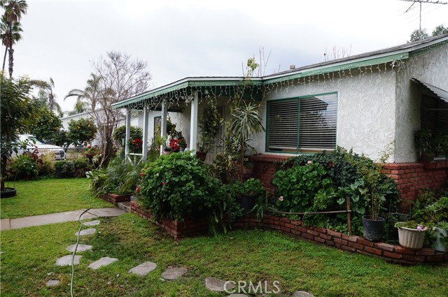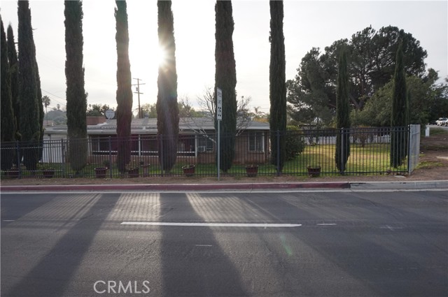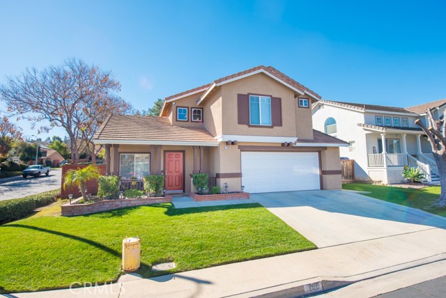4173 Horvath Street #101
Corona, CA 92883
Sold
4173 Horvath Street #101
Corona, CA 92883
Sold
Welcome to your lively Bedford home located in a gated community near food, dining, and entertainment. This corner lot boasts a beautiful balcony with Mediterranean character. Entertain guests with the open-concept floor plan and quartz countertops with island seating. This beautiful kitchen will check all the boxes for any home chef. Imagine enjoying your morning coffee before adventuring on the many trails right in your backyard! Enjoy meals in the formal dining area or dine al fresco with the summer breeze. Relax and unwind in the cozy primary suite which provides a beautiful evening breeze. And join the active Bedford community which welcomes fur babies at the private dog parks. Not to mention the exclusive Hudson clubhouse surrounded by trees, a private Tot Lot, and not one but 3 pools with an additional clubhouse down the block welcoming an additional pool, clubhouse and park. Imagine filling this space with your touch. It’s time to create memories that will last a lifetime.
PROPERTY INFORMATION
| MLS # | CV24059750 | Lot Size | 2,061 Sq. Ft. |
| HOA Fees | $273/Monthly | Property Type | Condominium |
| Price | $ 619,000
Price Per SqFt: $ 381 |
DOM | 584 Days |
| Address | 4173 Horvath Street #101 | Type | Residential |
| City | Corona | Sq.Ft. | 1,623 Sq. Ft. |
| Postal Code | 92883 | Garage | 2 |
| County | Riverside | Year Built | 2019 |
| Bed / Bath | 3 / 2.5 | Parking | 2 |
| Built In | 2019 | Status | Closed |
| Sold Date | 2024-05-03 |
INTERIOR FEATURES
| Has Laundry | Yes |
| Laundry Information | Gas Dryer Hookup, Washer Hookup |
| Has Fireplace | No |
| Fireplace Information | None |
| Has Appliances | Yes |
| Kitchen Appliances | Dishwasher, Gas Oven, Gas Range, High Efficiency Water Heater, Tankless Water Heater, Water Purifier |
| Kitchen Information | Quartz Counters |
| Kitchen Area | Breakfast Counter / Bar, Family Kitchen, Dining Room, In Kitchen |
| Has Heating | Yes |
| Heating Information | Central |
| Room Information | All Bedrooms Up, Family Room, Kitchen, Laundry, Living Room, Primary Bathroom, Primary Bedroom, Walk-In Closet |
| Has Cooling | Yes |
| Cooling Information | Central Air, High Efficiency |
| InteriorFeatures Information | Balcony, Quartz Counters, Recessed Lighting, Storage |
| EntryLocation | Front Door |
| Entry Level | 1 |
| Has Spa | Yes |
| SpaDescription | Association, Community, Heated, In Ground |
| Main Level Bedrooms | 0 |
| Main Level Bathrooms | 1 |
EXTERIOR FEATURES
| ExteriorFeatures | Rain Gutters |
| Roof | Spanish Tile |
| Has Pool | No |
| Pool | Association, Community, Fenced, Heated, In Ground |
WALKSCORE
MAP
MORTGAGE CALCULATOR
- Principal & Interest:
- Property Tax: $660
- Home Insurance:$119
- HOA Fees:$273
- Mortgage Insurance:
PRICE HISTORY
| Date | Event | Price |
| 05/03/2024 | Sold | $640,000 |
| 04/03/2024 | Pending | $619,000 |
| 03/25/2024 | Listed | $619,000 |

Topfind Realty
REALTOR®
(844)-333-8033
Questions? Contact today.
Interested in buying or selling a home similar to 4173 Horvath Street #101?
Corona Similar Properties
Listing provided courtesy of Angel Serrano, JOSEPH MIRAFLOR, BROKER. Based on information from California Regional Multiple Listing Service, Inc. as of #Date#. This information is for your personal, non-commercial use and may not be used for any purpose other than to identify prospective properties you may be interested in purchasing. Display of MLS data is usually deemed reliable but is NOT guaranteed accurate by the MLS. Buyers are responsible for verifying the accuracy of all information and should investigate the data themselves or retain appropriate professionals. Information from sources other than the Listing Agent may have been included in the MLS data. Unless otherwise specified in writing, Broker/Agent has not and will not verify any information obtained from other sources. The Broker/Agent providing the information contained herein may or may not have been the Listing and/or Selling Agent.
