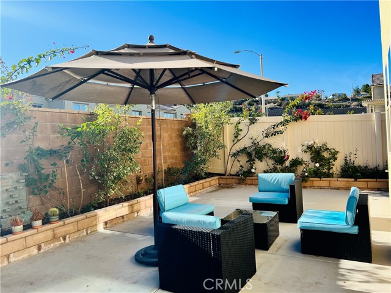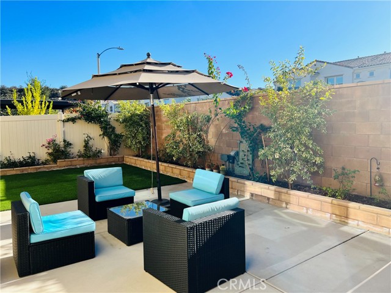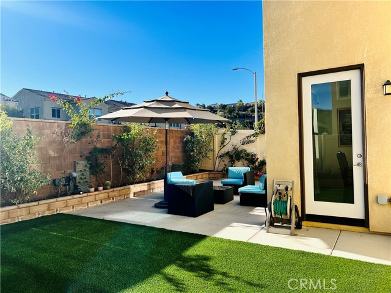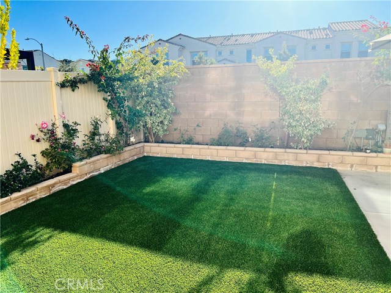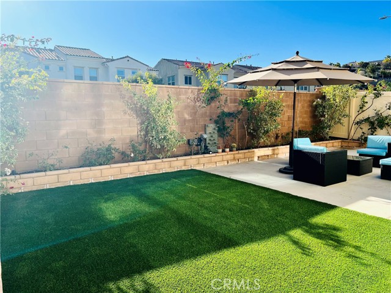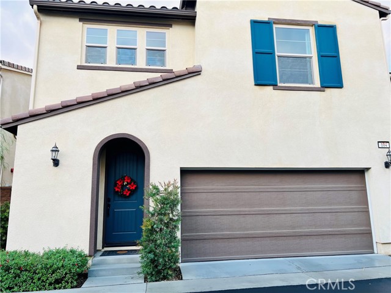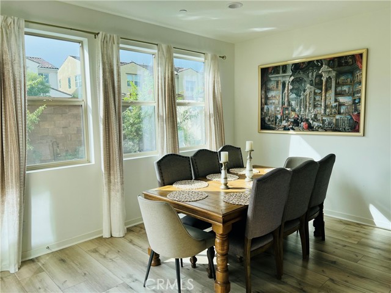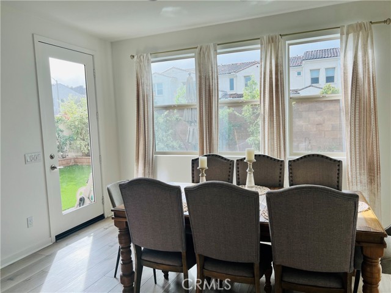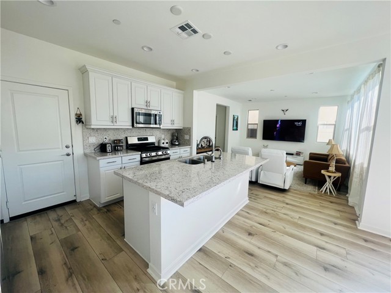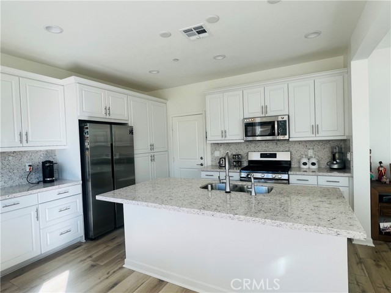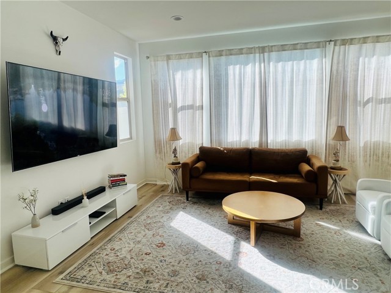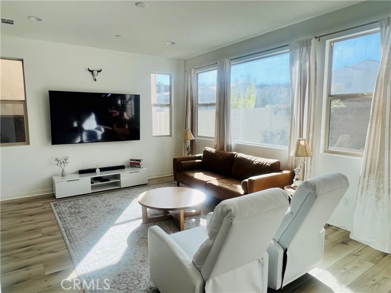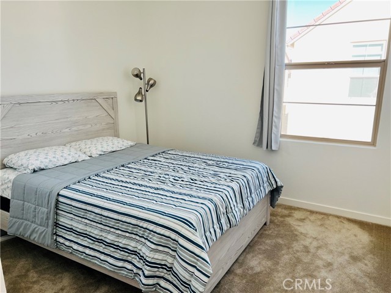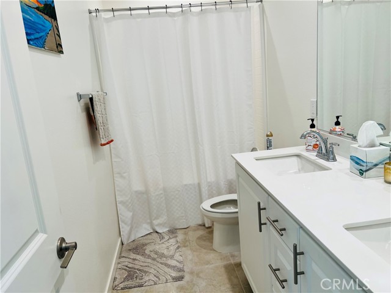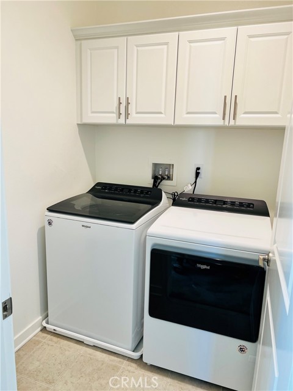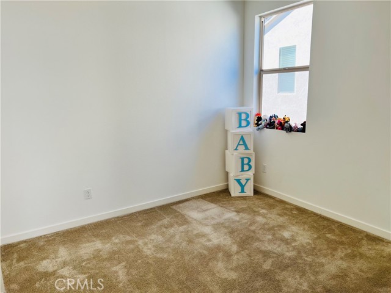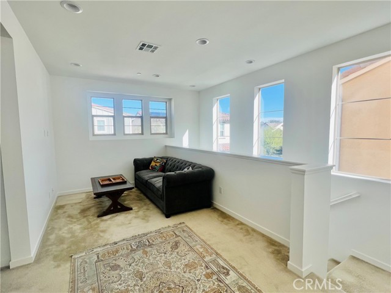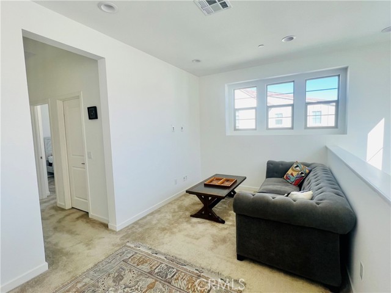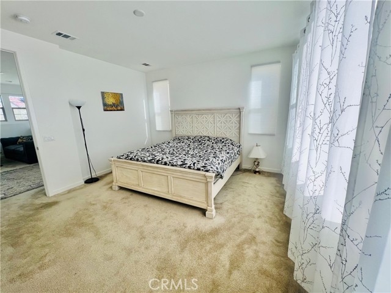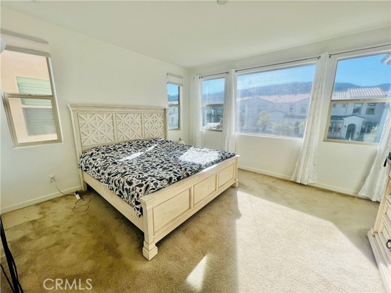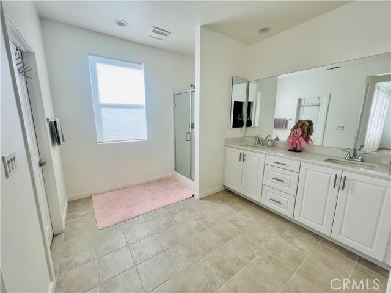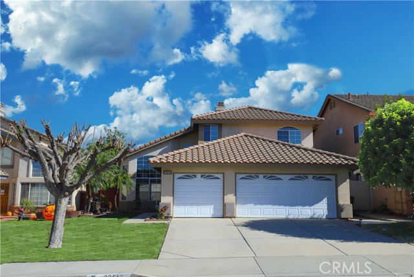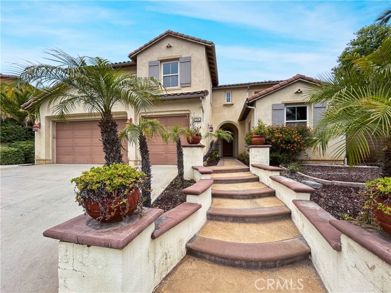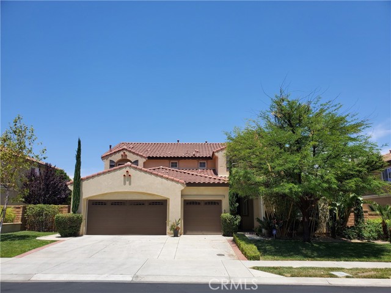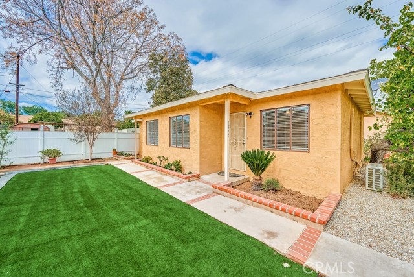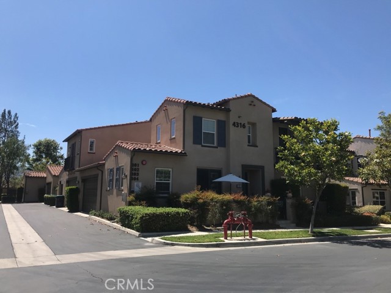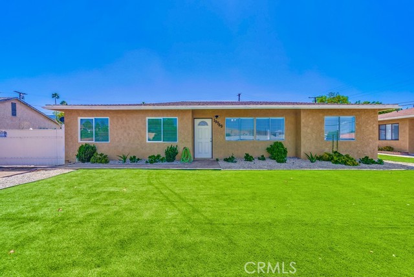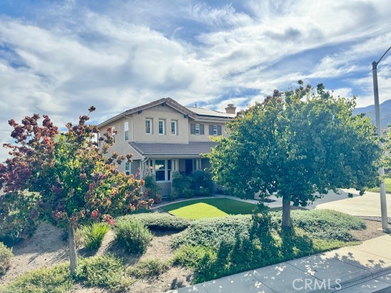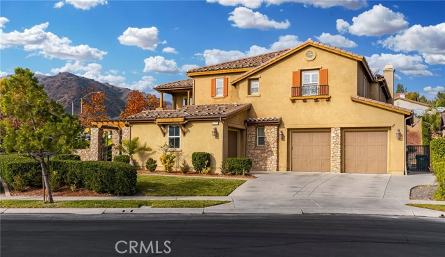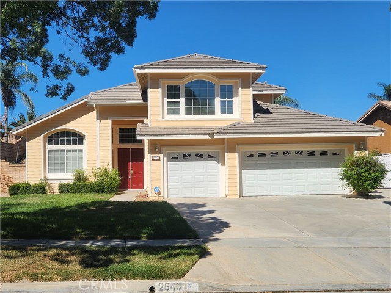4244 Powell Way #104
Corona, CA 92883
$3,600
Price
Price
3
Bed
Bed
2.5
Bath
Bath
1,791 Sq. Ft.
$2 / Sq. Ft.
$2 / Sq. Ft.
Sold
4244 Powell Way #104
Corona, CA 92883
Sold
$3,600
Price
Price
3
Bed
Bed
2.5
Bath
Bath
1,791
Sq. Ft.
Sq. Ft.
Must See! Gorgeous 3-bedroom, 3 bathroom fully detached house located on a premium lot within the luxurious Community of Bedford. This modern home includes a spacious kitchen equipped with water filtration system for drinking water and eating area and features upgraded bright white cabinets, stainless steel appliances, quartz counters, laminate wood flooring and LED lightings. The first level also has a charming powder room and two car garage. The open concept of the 1st level is ideal for entertaining. During the daytime, natural light flows throughout every window, brightening every corner. All bedrooms are located on the second level offering you maximum privacy along with a laundry closet, and an expansive loft. The loft has amazing potential as a game room, office, or secondary living area. Master bedroom showcases a private ensuite, dual vanity, Mirrored Closet Door and walk-in closet. This house has one of the largest backyards with no neighbors behind perfect for entertaining. The resort-style HOA community has awesome amenities including pet-friendly parks, 3 pools, a barbecue area, lounging areas, picnic benches/furniture, game tables and a huge outdoor fireplace. Enjoy evening strolls via the walking trails and easy access to golf courses. Conveniently located next to Bedford Marketplace. Only minutes away from the 15 and 91 FWY's. Inclusions: Refrigerator, washer/ dryer, pull down shades and curtains in master bedroom, curtain in the 2nd bedroom and outdoor furniture.
PROPERTY INFORMATION
| MLS # | OC23002613 | Lot Size | 3,200 Sq. Ft. |
| HOA Fees | $0/Monthly | Property Type | Single Family Residence |
| Price | $ 3,600
Price Per SqFt: $ 2 |
DOM | 977 Days |
| Address | 4244 Powell Way #104 | Type | Residential Lease |
| City | Corona | Sq.Ft. | 1,791 Sq. Ft. |
| Postal Code | 92883 | Garage | 2 |
| County | Riverside | Year Built | 2021 |
| Bed / Bath | 3 / 2.5 | Parking | 2 |
| Built In | 2021 | Status | Closed |
| Rented Date | 2023-02-07 |
INTERIOR FEATURES
| Has Laundry | Yes |
| Laundry Information | Dryer Included, Gas Dryer Hookup, Individual Room, Upper Level, Washer Included |
| Has Fireplace | No |
| Fireplace Information | None |
| Has Appliances | Yes |
| Kitchen Appliances | Convection Oven, Free-Standing Range, Disposal, Gas Oven, Gas Range, Gas Water Heater, Microwave, Range Hood, Refrigerator, Solar Hot Water, Tankless Water Heater |
| Kitchen Information | Built-in Trash/Recycling, Kitchen Island, Kitchen Open to Family Room, Pots & Pan Drawers, Quartz Counters |
| Kitchen Area | Breakfast Counter / Bar, Breakfast Nook, Dining Room |
| Has Heating | Yes |
| Heating Information | Central, Solar |
| Room Information | All Bedrooms Up, Entry, Family Room, Foyer, Game Room, Kitchen, Laundry, Living Room, Loft, Primary Bathroom, Primary Bedroom, Primary Suite, Office, Walk-In Closet |
| Has Cooling | Yes |
| Cooling Information | Central Air |
| Flooring Information | Carpet, Laminate, Tile |
| InteriorFeatures Information | Open Floorplan, Quartz Counters, Recessed Lighting, Unfurnished |
| Has Spa | Yes |
| SpaDescription | Association, Community |
| SecuritySafety | Automatic Gate, Carbon Monoxide Detector(s), Fire and Smoke Detection System, Gated Community, Smoke Detector(s) |
| Bathroom Information | Bathtub, Shower, Shower in Tub, Closet in bathroom, Double sinks in bath(s), Double Sinks in Primary Bath, Exhaust fan(s), Linen Closet/Storage, Quartz Counters, Vanity area, Walk-in shower |
| Main Level Bedrooms | 0 |
| Main Level Bathrooms | 1 |
EXTERIOR FEATURES
| FoundationDetails | Slab |
| Has Pool | No |
| Pool | Association, Community |
WALKSCORE
MAP
PRICE HISTORY
| Date | Event | Price |
| 02/07/2023 | Sold | $3,600 |
| 01/05/2023 | Listed | $3,600 |

Topfind Realty
REALTOR®
(844)-333-8033
Questions? Contact today.
Interested in buying or selling a home similar to 4244 Powell Way #104?
Corona Similar Properties
Listing provided courtesy of Vida Hosseini, First Team Real Estate. Based on information from California Regional Multiple Listing Service, Inc. as of #Date#. This information is for your personal, non-commercial use and may not be used for any purpose other than to identify prospective properties you may be interested in purchasing. Display of MLS data is usually deemed reliable but is NOT guaranteed accurate by the MLS. Buyers are responsible for verifying the accuracy of all information and should investigate the data themselves or retain appropriate professionals. Information from sources other than the Listing Agent may have been included in the MLS data. Unless otherwise specified in writing, Broker/Agent has not and will not verify any information obtained from other sources. The Broker/Agent providing the information contained herein may or may not have been the Listing and/or Selling Agent.
