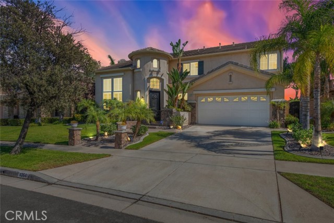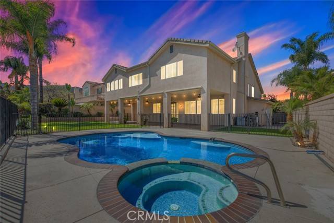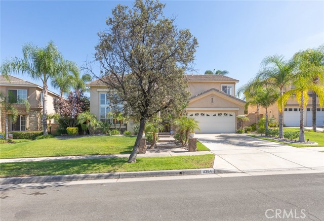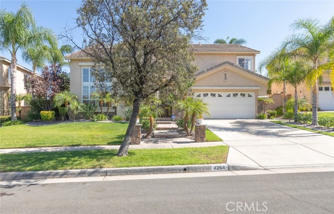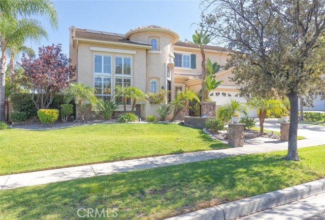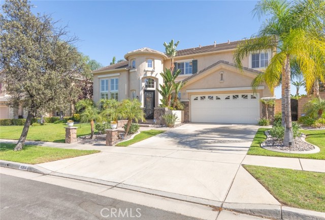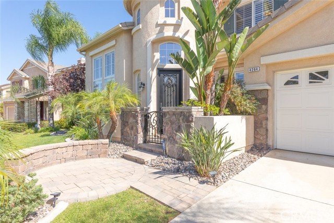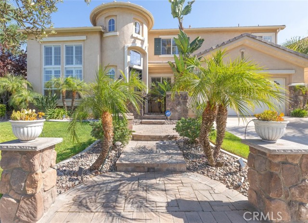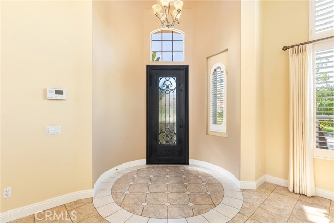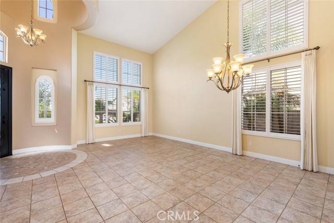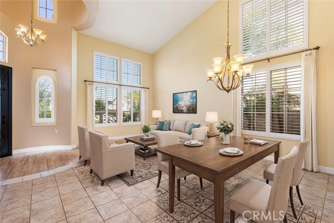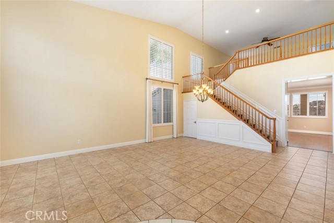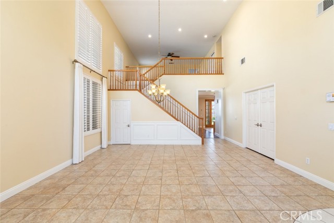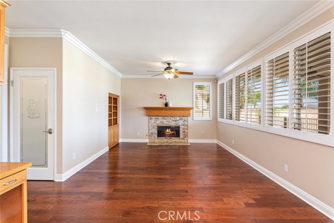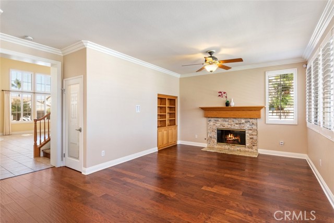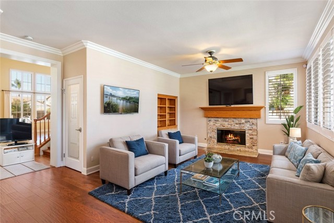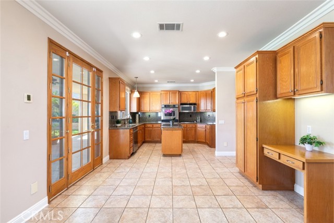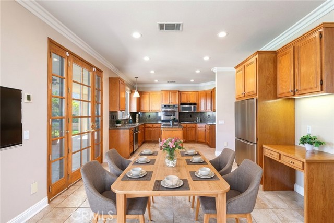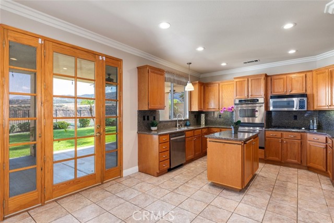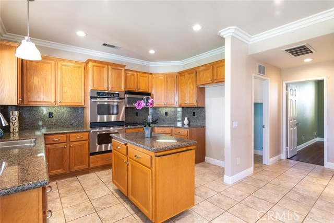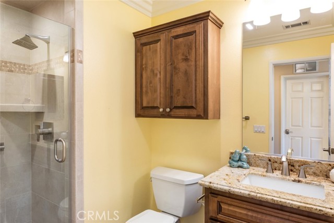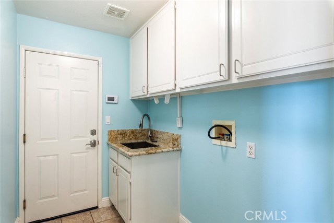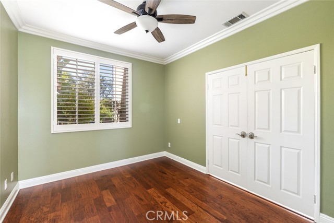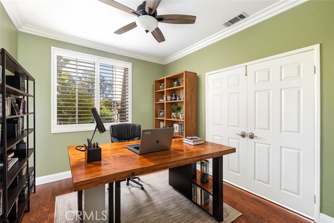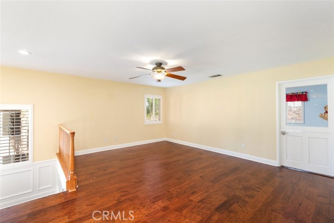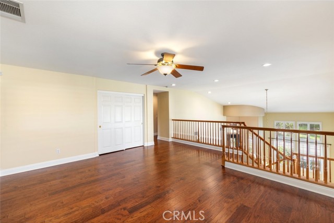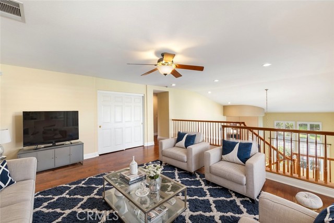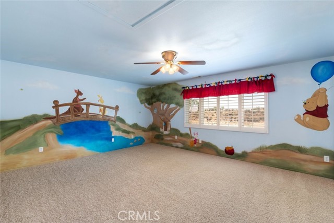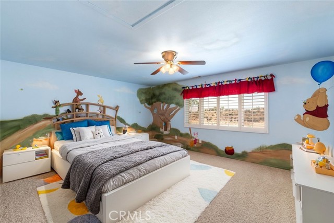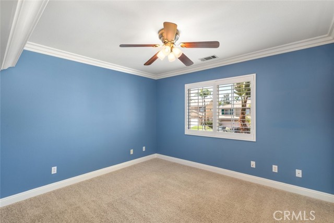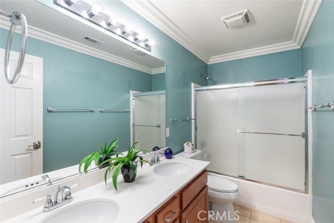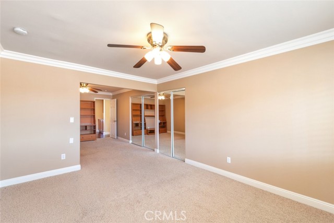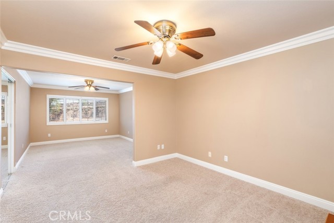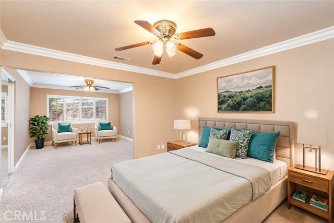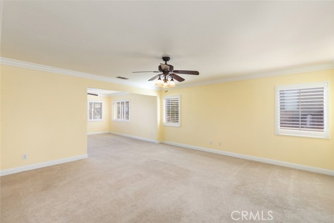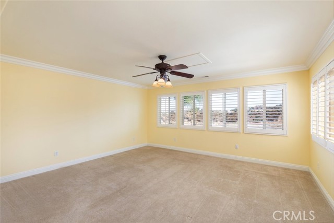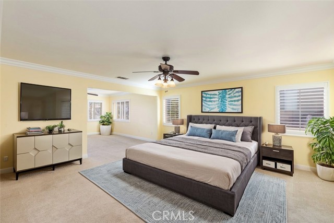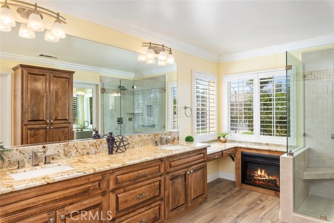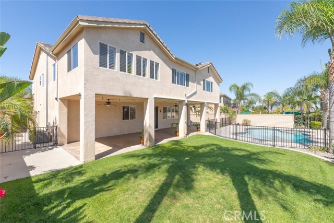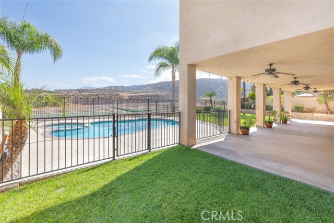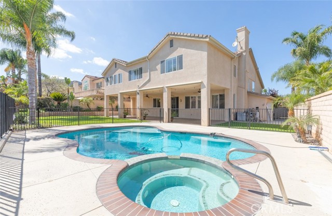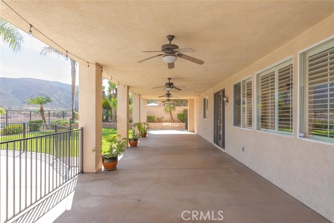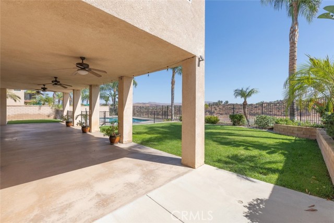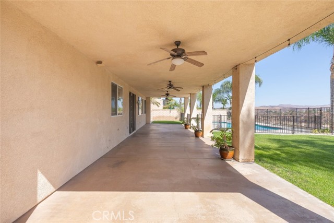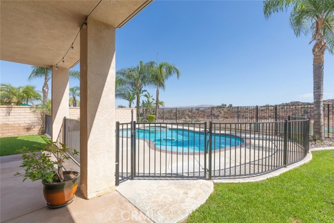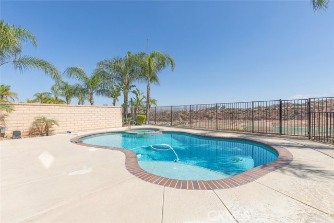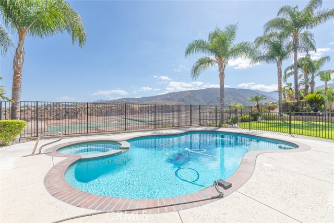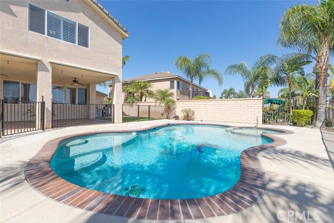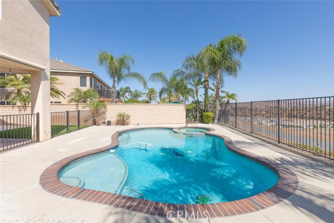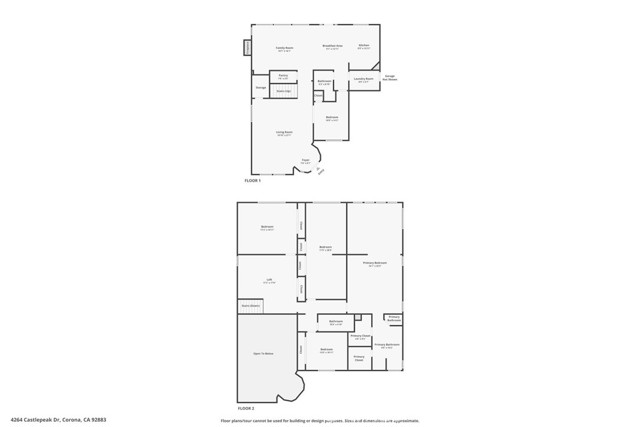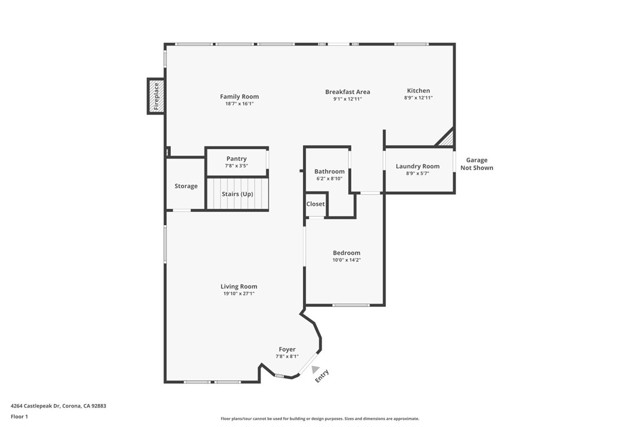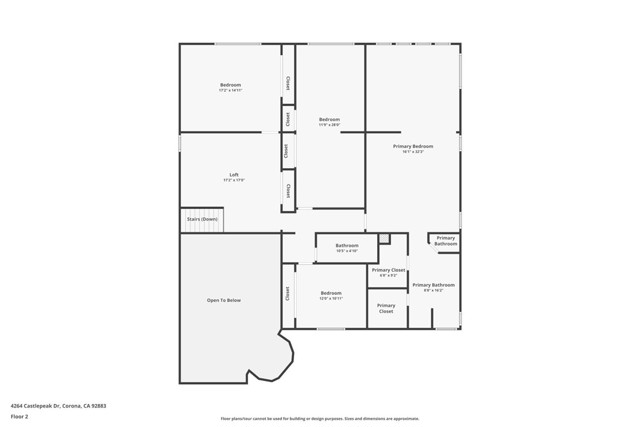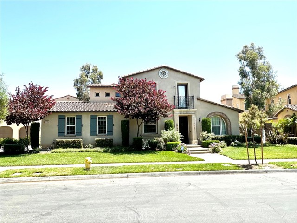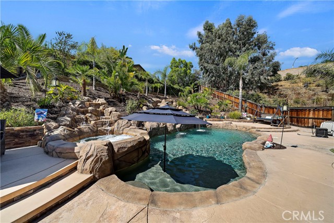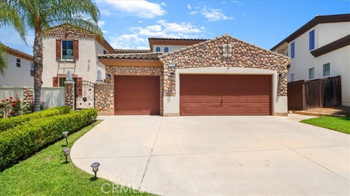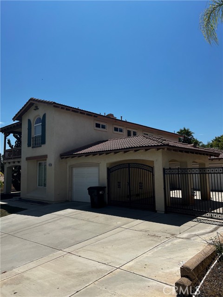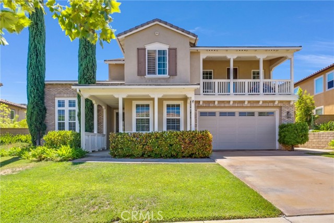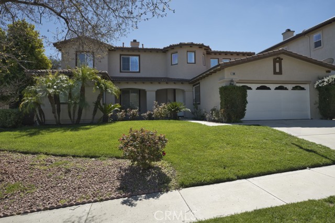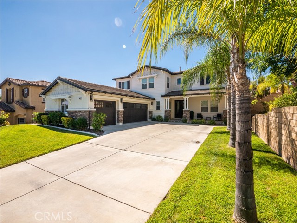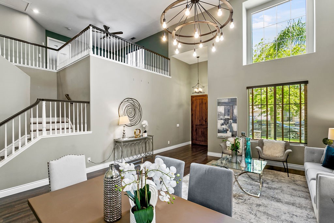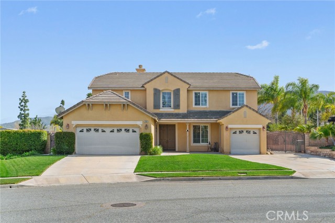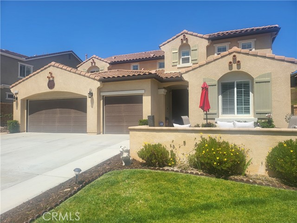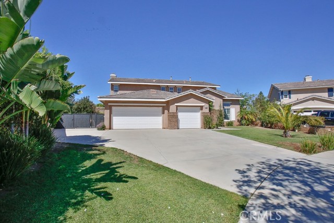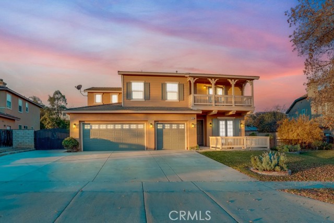4264 Castlepeak
Corona, CA 92883
Welcome to this stunning 5-bedroom, 3-bath home featuring a private pool and breathtaking views. Step through the stunning custom front door into a grand entryway. The formal sitting room and dining room feature upgraded chandeliers, as well as wainscoting and crown molding. The spacious family room, features a cozy fireplace. Plantation shutters enhance the style of the room. The heart of the home is the upgraded kitchen, remodeled in 2020, complete with a double oven, large island with storage, and a custom pantry. Featuring a newer dishwasher and the perfect layout for entertaining. Downstairs, you’ll find a beautiful bedroom, with crown molding and double doors, as well as a full bathroom, making it ideal for guests or multigenerational living. Upstairs, an expansive loft offers additional living space, perfect for a home office or playroom. The enormous bedrooms feature custom closet cabinetry, providing plenty of storage. Two bedrooms, including the primary suite, have sitting areas. The primary bedroom has new carpeting, a walk-in closet, and a beautifully upgraded en-suite bathroom with a fireplace. Enjoy the spectacular views from the primary suite balcony. The interior of the home also includes a laundry room with a sink and plenty of organization space, custom ceiling fans throughout, and a cleverly designed storage room tucked beneath the stairs for additional versatile use. Step outside to your expansive California Room, which spans the entire back of the house. It offers the perfect outdoor living space, complete with fans, roll-down shades for comfort, and solar lights adding elegance to the exterior. Beyond, a gated pool and Jacuzzi provide a private oasis, with a newer pool filter and solar heating system ensuring year-round enjoyment. The pool is securely enclosed with a permanent gate for safety. The beautifully landscaped yard is accented with stone fencing, Malibu lighting, and upgraded pavers. With 28 paid-off solar panels powering the home efficiently, two recently serviced air conditioning units, and a tandem three-car garage featuring epoxy flooring and central vacuum, this home offers modern conveniences and energy efficiency. The large side yard provides extra storage space, while the iron fencing enhances the spectacular views of the surrounding landscape. Located in a phenomenal school district, with low HOA fees and low taxes. Close to the 15 and 91 freeways, Foothill Expressway, parks, hiking trails, and shopping.
PROPERTY INFORMATION
| MLS # | IG24174266 | Lot Size | 8,276 Sq. Ft. |
| HOA Fees | $80/Monthly | Property Type | Single Family Residence |
| Price | $ 1,175,000
Price Per SqFt: $ 322 |
DOM | 430 Days |
| Address | 4264 Castlepeak | Type | Residential |
| City | Corona | Sq.Ft. | 3,644 Sq. Ft. |
| Postal Code | 92883 | Garage | 2 |
| County | Riverside | Year Built | 1999 |
| Bed / Bath | 5 / 3 | Parking | 3 |
| Built In | 1999 | Status | Active |
INTERIOR FEATURES
| Has Laundry | Yes |
| Laundry Information | Gas Dryer Hookup, Individual Room, Inside, Washer Hookup |
| Has Fireplace | Yes |
| Fireplace Information | Bath, Family Room, Gas, Gas Starter |
| Has Appliances | Yes |
| Kitchen Appliances | Built-In Range, Dishwasher, Double Oven, Electric Oven, Disposal, Gas Cooktop, Gas Water Heater, Microwave, Self Cleaning Oven, Water Heater, Water Line to Refrigerator |
| Kitchen Information | Granite Counters, Kitchen Island, Kitchen Open to Family Room, Pots & Pan Drawers, Remodeled Kitchen, Utility sink, Walk-In Pantry |
| Kitchen Area | Area, Breakfast Nook, Family Kitchen, Dining Room, Separated |
| Has Heating | Yes |
| Heating Information | Central, Fireplace(s), Forced Air, Natural Gas, Solar |
| Room Information | Bonus Room, Den, Family Room, Formal Entry, Foyer, Kitchen, Laundry, Living Room, Loft, Main Floor Bedroom, Primary Bathroom, Primary Bedroom, Primary Suite, Office, Retreat, Walk-In Closet, Walk-In Pantry |
| Has Cooling | Yes |
| Cooling Information | Central Air, Dual, Electric |
| Flooring Information | Carpet, Tile, Wood |
| InteriorFeatures Information | Cathedral Ceiling(s), Ceiling Fan(s), Crown Molding, Granite Counters, High Ceilings, Pantry, Phone System, Recessed Lighting, Storage, Tandem, Two Story Ceilings, Vacuum Central, Wainscoting |
| DoorFeatures | French Doors, Mirror Closet Door(s), Panel Doors |
| EntryLocation | Front |
| Entry Level | 1 |
| Has Spa | Yes |
| SpaDescription | Private, Heated, In Ground, Permits, Solar Heated |
| WindowFeatures | Double Pane Windows, Plantation Shutters, Screens |
| SecuritySafety | Carbon Monoxide Detector(s), Fire and Smoke Detection System, Security Lights, Security System, Smoke Detector(s), Wired for Alarm System |
| Bathroom Information | Bathtub, Low Flow Shower, Low Flow Toilet(s), Shower, Shower in Tub, Closet in bathroom, Double sinks in bath(s), Double Sinks in Primary Bath, Granite Counters, Linen Closet/Storage, Privacy toilet door, Remodeled, Vanity area, Walk-in shower |
| Main Level Bedrooms | 1 |
| Main Level Bathrooms | 1 |
EXTERIOR FEATURES
| ExteriorFeatures | Lighting, Rain Gutters, Satellite Dish |
| FoundationDetails | Slab |
| Roof | Slate |
| Has Pool | Yes |
| Pool | Private, Fenced, Filtered, Heated, Gas Heat, In Ground, Permits, Solar Heat, Tile |
| Has Patio | Yes |
| Patio | Covered, Patio, Patio Open, Front Porch, Slab |
| Has Fence | Yes |
| Fencing | Block, Wrought Iron |
| Has Sprinklers | Yes |
WALKSCORE
MAP
MORTGAGE CALCULATOR
- Principal & Interest:
- Property Tax: $1,253
- Home Insurance:$119
- HOA Fees:$80
- Mortgage Insurance:
PRICE HISTORY
| Date | Event | Price |
| 11/02/2024 | Price Change (Relisted) | $1,175,000 (-4.08%) |
| 10/07/2024 | Price Change (Relisted) | $1,225,000 (-2.00%) |
| 09/19/2024 | Relisted | $1,250,000 |

Topfind Realty
REALTOR®
(844)-333-8033
Questions? Contact today.
Use a Topfind agent and receive a cash rebate of up to $11,750
Corona Similar Properties
Listing provided courtesy of Diana Renee, Keller Williams Realty. Based on information from California Regional Multiple Listing Service, Inc. as of #Date#. This information is for your personal, non-commercial use and may not be used for any purpose other than to identify prospective properties you may be interested in purchasing. Display of MLS data is usually deemed reliable but is NOT guaranteed accurate by the MLS. Buyers are responsible for verifying the accuracy of all information and should investigate the data themselves or retain appropriate professionals. Information from sources other than the Listing Agent may have been included in the MLS data. Unless otherwise specified in writing, Broker/Agent has not and will not verify any information obtained from other sources. The Broker/Agent providing the information contained herein may or may not have been the Listing and/or Selling Agent.
