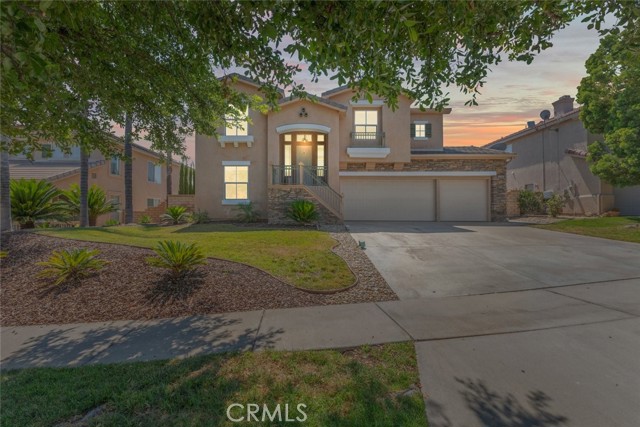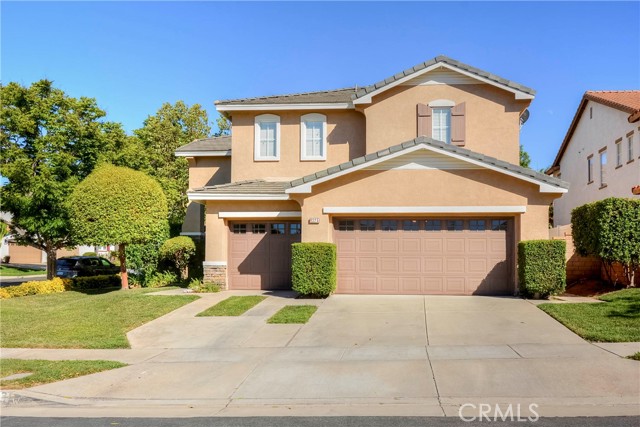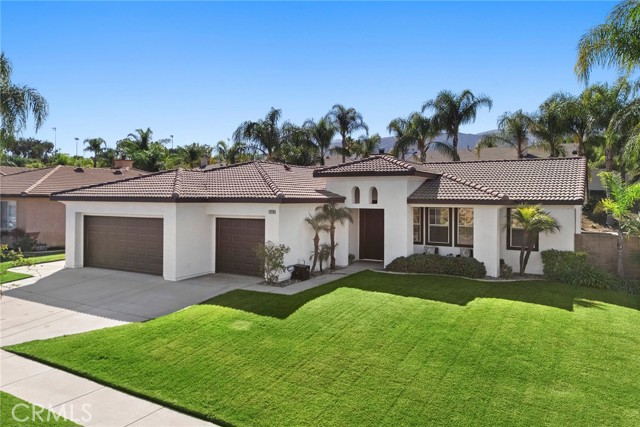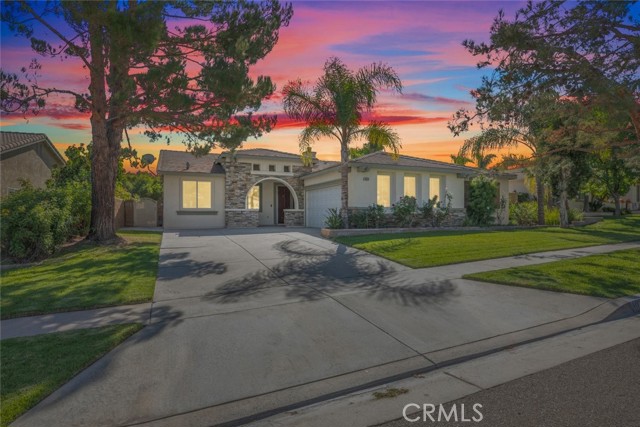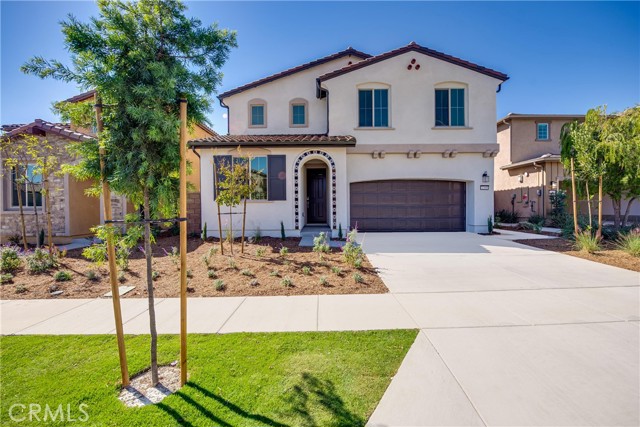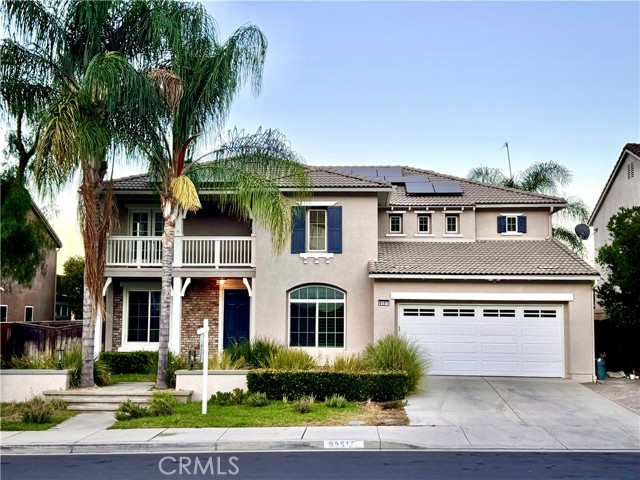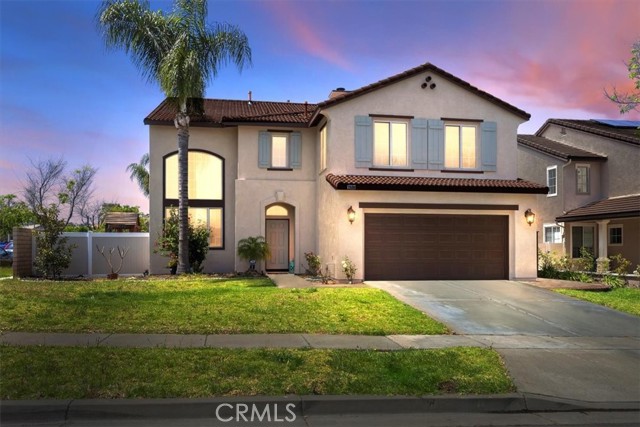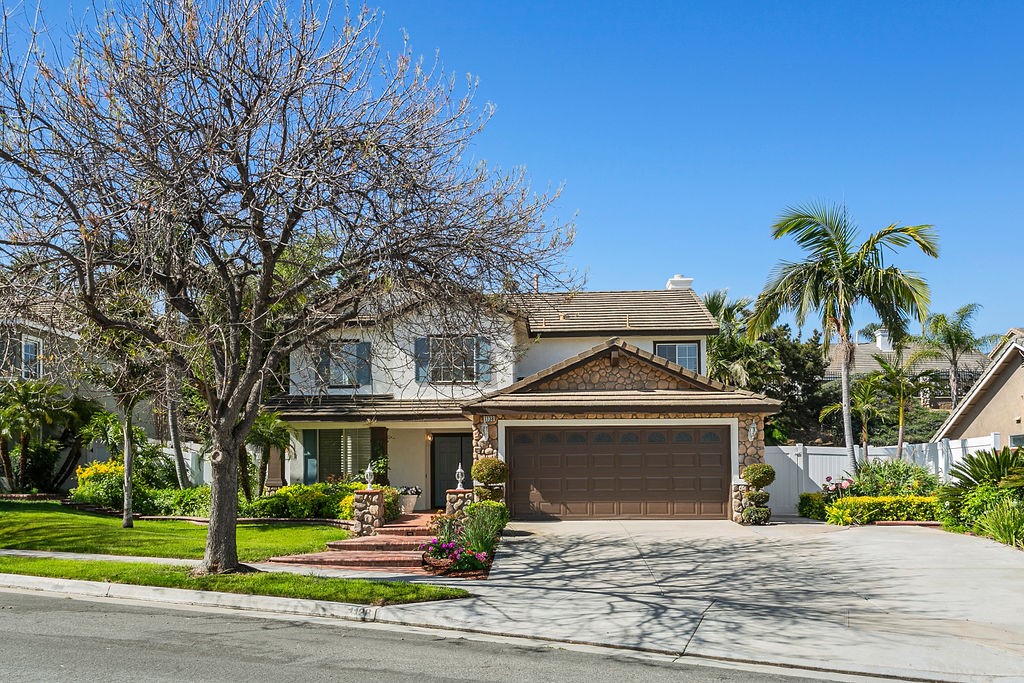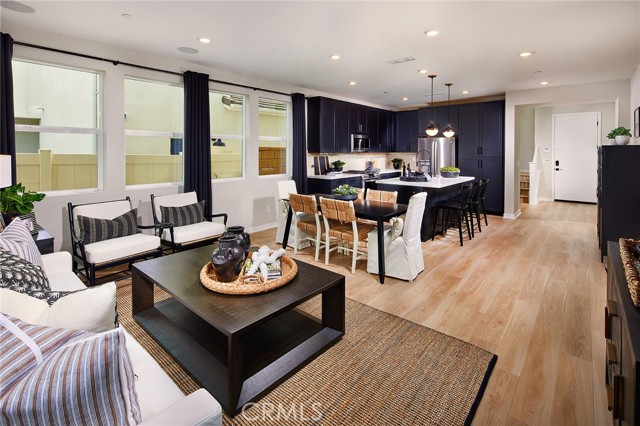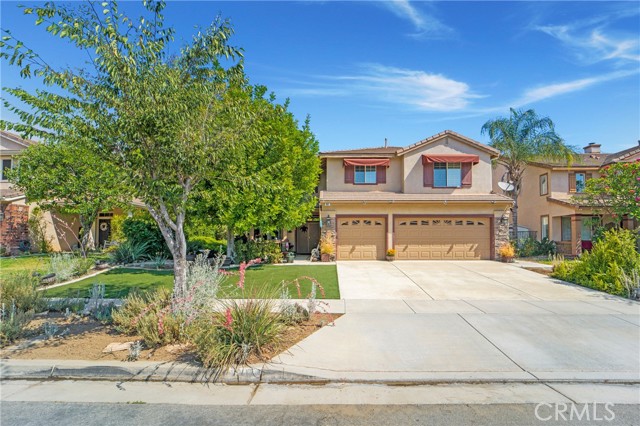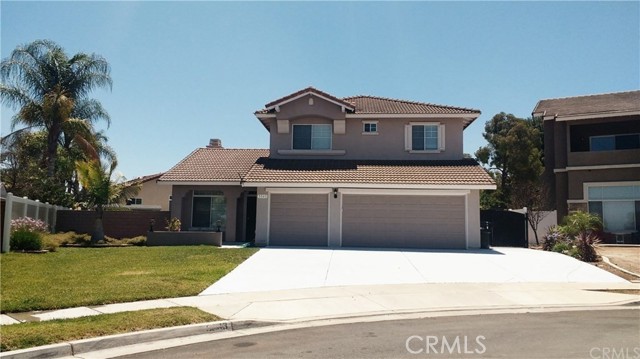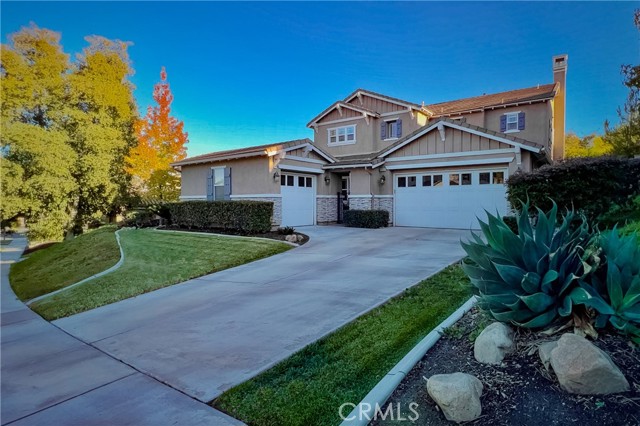4288 Castlepeak Drive
Corona, CA 92883
Sold
Welcome to your dream home, with spectacular views and a beautiful rock pool! Nestled in a highly desirable neighborhood known for its phenomenal school district and scenic views, this exquisite property offers an impressive 2,626 sq. ft. of modern living space, complete with three spacious bedrooms and three beautifully upgraded full bathrooms. As you step inside, you'll be greeted by the warmth of upgraded flooring that seamlessly flows throughout the house. The family room, cozy and inviting, features a tastefully designed fireplace that makes it the perfect spot for relaxing evenings. Adjacent to the family room is a formal dining area, where you can host elegant dinners and gatherings. For those who work from home, the office space provides an ideal environment for productivity and creativity. Additionally, the house includes a large bonus room—a versatile loft that can be transformed into a game room, a home gym, or an additional family area, depending on your needs. The kitchen is a chef’s delight, featuring upgraded cabinets and countertops. Whether you're preparing a meal for the family or entertaining guests, this kitchen meets all your culinary needs. The master suite is a true retreat, featuring a large balcony that offers breathtaking views and a sense of tranquility. The upgraded master bathroom includes a dual vanity, a luxurious soaking tub, and a separate shower, creating a spa-like experience within the comfort of your home. The guest bathroom also features modern upgrades, ensuring comfort and style for family and visitors alike. Stepping outside, the backyard is a private oasis, highlighted by a stunning rock pool and a relaxing Jacuzzi—perfect for unwinding after a long day. The expansive balcony spanning the entire back of the house and an additional large balcony off the master bedroom provide ample space for outdoor living and enjoying the spectacular views. The grounds are beautifully hardscaped, featuring a fire pit that is ideal for social gatherings and making memories under the stars. Located in an area known for its low taxes and minimal HOA fees, this home is not just a place to live, but a lifestyle investment. Enjoy the benefits of living in a top-notch school district, with all the amenities you need for a comfortable and luxurious life. This property is more than just a house; it's a place you'll be proud to call home. Call for a private showing today!
PROPERTY INFORMATION
| MLS # | IG24091870 | Lot Size | 6,970 Sq. Ft. |
| HOA Fees | $80/Monthly | Property Type | Single Family Residence |
| Price | $ 975,000
Price Per SqFt: $ 371 |
DOM | 526 Days |
| Address | 4288 Castlepeak Drive | Type | Residential |
| City | Corona | Sq.Ft. | 2,626 Sq. Ft. |
| Postal Code | 92883 | Garage | 3 |
| County | Riverside | Year Built | 1999 |
| Bed / Bath | 3 / 2.5 | Parking | 6 |
| Built In | 1999 | Status | Closed |
| Sold Date | 2024-09-03 |
INTERIOR FEATURES
| Has Laundry | Yes |
| Laundry Information | Gas & Electric Dryer Hookup |
| Has Fireplace | Yes |
| Fireplace Information | Family Room |
| Has Appliances | Yes |
| Kitchen Appliances | Dishwasher, Disposal, Gas Oven, Gas Range, Gas Water Heater, Indoor Grill, Ice Maker, Microwave, Self Cleaning Oven, Vented Exhaust Fan, Water Heater, Water Line to Refrigerator |
| Kitchen Information | Self-closing drawers, Tile Counters |
| Kitchen Area | Breakfast Nook, Family Kitchen, Dining Room |
| Has Heating | Yes |
| Heating Information | Central, Electric, Natural Gas |
| Room Information | Bonus Room, Foyer, Great Room, Kitchen, Laundry, Living Room, Primary Bathroom, Primary Bedroom, Walk-In Closet |
| Has Cooling | Yes |
| Cooling Information | Central Air, Gas, SEER Rated 13-15 |
| Flooring Information | Carpet, Tile |
| InteriorFeatures Information | Balcony, Cathedral Ceiling(s), Ceiling Fan(s), Granite Counters, Living Room Balcony, Living Room Deck Attached, Storage, Wainscoting |
| EntryLocation | Front Level |
| Entry Level | 1 |
| Has Spa | Yes |
| SpaDescription | Private, Association, Gunite, Heated, In Ground, Permits |
| WindowFeatures | ENERGY STAR Qualified Windows, Triple Pane Windows |
| SecuritySafety | Carbon Monoxide Detector(s), Fire and Smoke Detection System |
| Bathroom Information | Bathtub, Shower, Shower in Tub, Double Sinks in Primary Bath, Dual shower heads (or Multiple), Linen Closet/Storage, Privacy toilet door, Tile Counters, Walk-in shower |
| Main Level Bedrooms | 2 |
| Main Level Bathrooms | 1 |
EXTERIOR FEATURES
| ExteriorFeatures | Rain Gutters |
| FoundationDetails | Slab |
| Roof | Tile |
| Has Pool | Yes |
| Pool | Private, Filtered, Gunite, Heated, In Ground, Permits, Waterfall |
| Has Patio | Yes |
| Patio | Concrete, Covered, Patio Open |
| Has Fence | Yes |
| Fencing | Block, Excellent Condition, Stucco Wall |
| Has Sprinklers | Yes |
WALKSCORE
MAP
MORTGAGE CALCULATOR
- Principal & Interest:
- Property Tax: $1,040
- Home Insurance:$119
- HOA Fees:$80
- Mortgage Insurance:
PRICE HISTORY
| Date | Event | Price |
| 09/03/2024 | Sold | $965,000 |
| 08/17/2024 | Pending | $975,000 |
| 08/06/2024 | Active Under Contract | $975,000 |
| 07/12/2024 | Relisted | $975,000 |
| 05/08/2024 | Listed | $975,000 |

Topfind Realty
REALTOR®
(844)-333-8033
Questions? Contact today.
Interested in buying or selling a home similar to 4288 Castlepeak Drive?
Corona Similar Properties
Listing provided courtesy of Diana Renee, Keller Williams Realty. Based on information from California Regional Multiple Listing Service, Inc. as of #Date#. This information is for your personal, non-commercial use and may not be used for any purpose other than to identify prospective properties you may be interested in purchasing. Display of MLS data is usually deemed reliable but is NOT guaranteed accurate by the MLS. Buyers are responsible for verifying the accuracy of all information and should investigate the data themselves or retain appropriate professionals. Information from sources other than the Listing Agent may have been included in the MLS data. Unless otherwise specified in writing, Broker/Agent has not and will not verify any information obtained from other sources. The Broker/Agent providing the information contained herein may or may not have been the Listing and/or Selling Agent.
