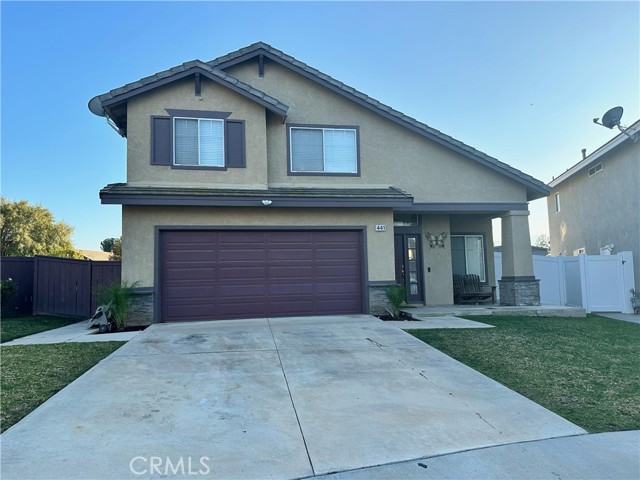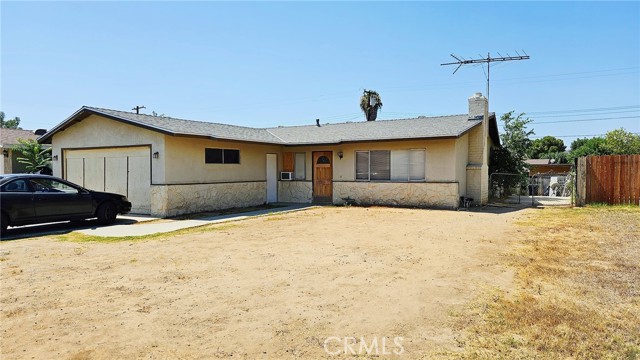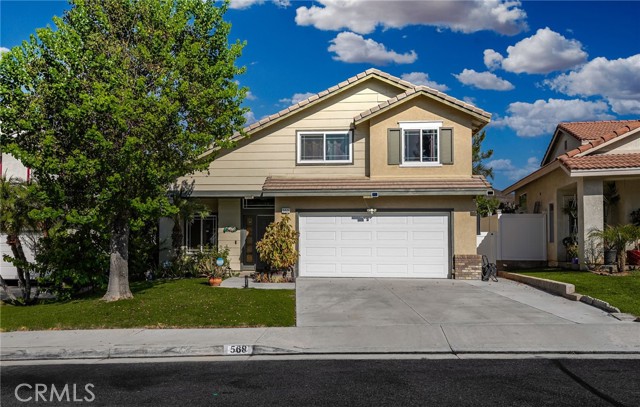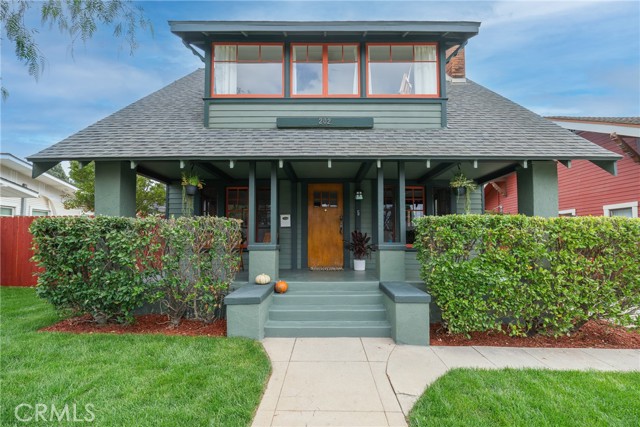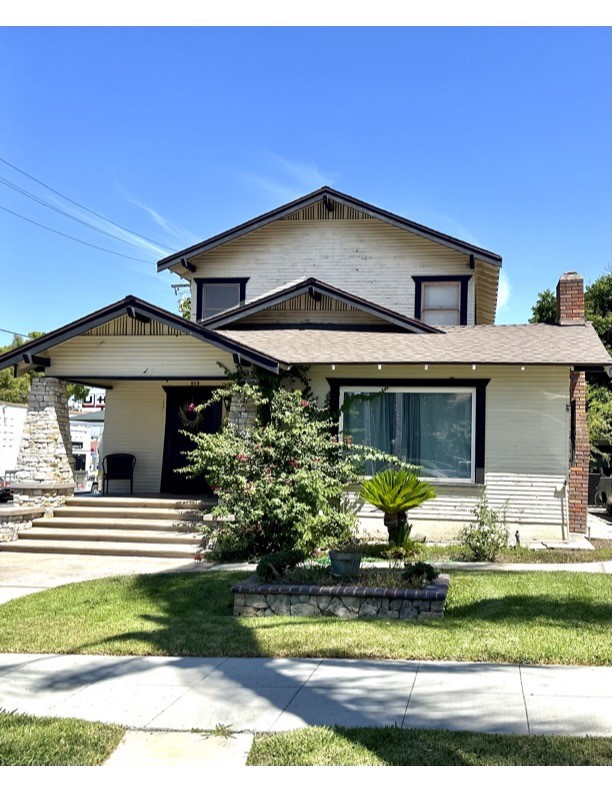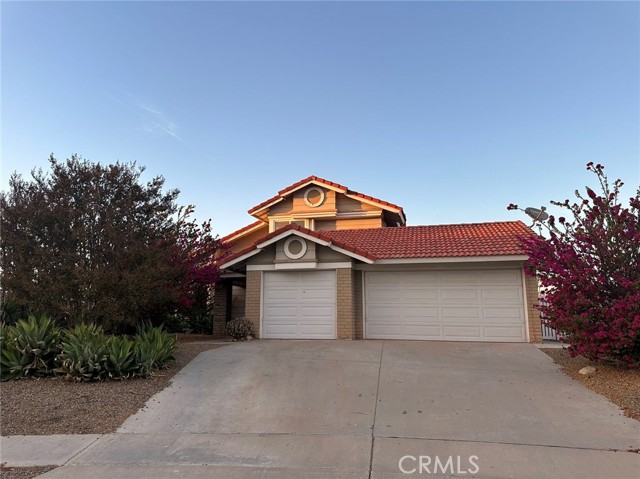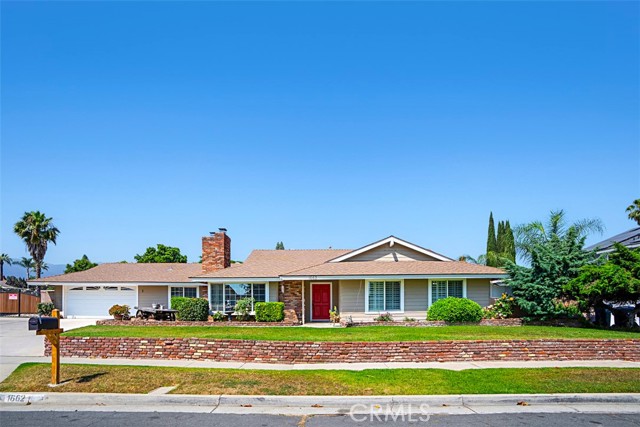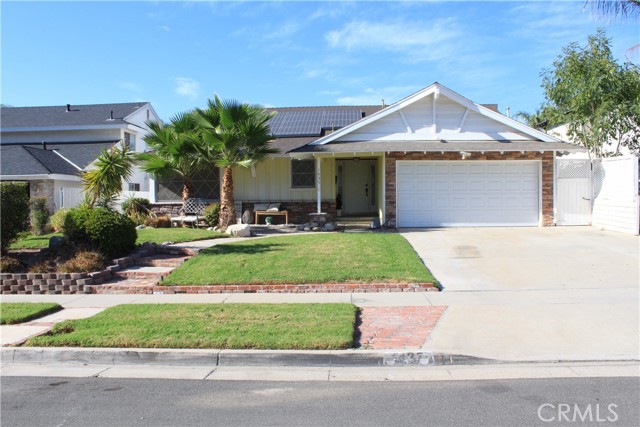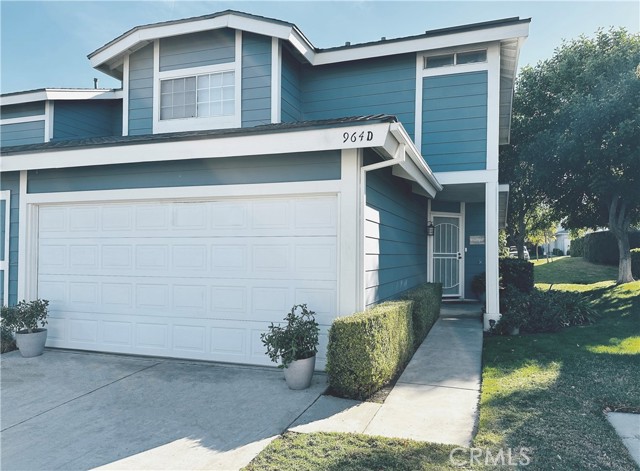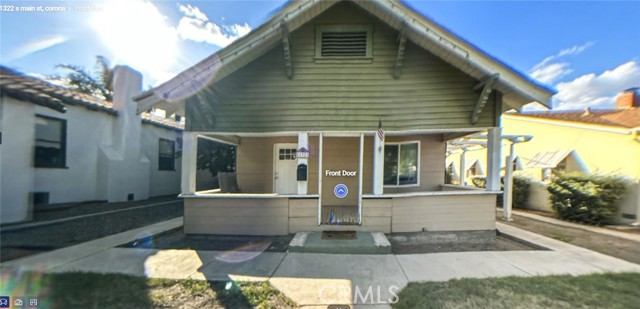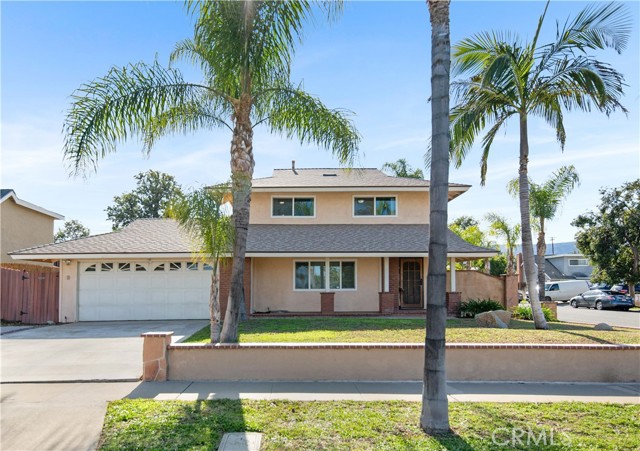441 Shenandoah Road
Corona, CA 92879
Sold
Welcome to your dream home at 441 Shenandoah Road, a stunning residence that combines comfort, style, and convenience in one perfect package. This house is now on the market, eagerly awaiting its new owners. This property boasts an impressive layout spread across 1,702 square feet, featuring four well-appointed bedrooms and 2.5 modern bathrooms. The heart of the home is adorned with granite countertops that complement the sophisticated design of the kitchen, making it a chef’s delight. The living area is made cozy by a charming fireplace, ideal for relaxing evenings. The master suite is a true retreat, complete with its own deck providing serene views and a space for private enjoyment. Each room within this house has been thoughtfully designed to offer comfort and functionality. For those who appreciate the outdoors, the spacious backyard presents a perfect setting for gatherings of all sizes. It offers not only ample space but also stunning city views that can be enjoyed from the comfort of your own home. Additionally, the dual AC system ensures a comfortable atmosphere throughout the seasons. Situated in a quiet neighborhood, this home promises a peaceful living environment while being conveniently located close to shopping centers and schools. This ensures that your daily needs and educational pursuits are easily met without compromising on tranquility. With parking space for up to 2 vehicles, this home caters to both your living and commuting needs efficiently. Discover the blend of luxury, comfort, and convenience at 441 Shenandoah Road – your next chapter starts here.
PROPERTY INFORMATION
| MLS # | IG24025412 | Lot Size | 4,791 Sq. Ft. |
| HOA Fees | $110/Monthly | Property Type | Condominium |
| Price | $ 670,000
Price Per SqFt: $ 394 |
DOM | 608 Days |
| Address | 441 Shenandoah Road | Type | Residential |
| City | Corona | Sq.Ft. | 1,702 Sq. Ft. |
| Postal Code | 92879 | Garage | 2 |
| County | Riverside | Year Built | 1997 |
| Bed / Bath | 4 / 2.5 | Parking | 2 |
| Built In | 1997 | Status | Closed |
| Sold Date | 2024-03-29 |
INTERIOR FEATURES
| Has Laundry | Yes |
| Laundry Information | In Garage |
| Has Fireplace | Yes |
| Fireplace Information | Living Room |
| Has Appliances | Yes |
| Kitchen Appliances | Dishwasher, Microwave, Water Softener |
| Kitchen Information | Granite Counters |
| Kitchen Area | Dining Room |
| Has Heating | Yes |
| Heating Information | Central, Fireplace(s) |
| Room Information | All Bedrooms Up |
| Has Cooling | Yes |
| Cooling Information | Central Air |
| Flooring Information | Carpet, Tile |
| InteriorFeatures Information | Cathedral Ceiling(s), Ceiling Fan(s), Granite Counters, Open Floorplan, Recessed Lighting |
| EntryLocation | 1 |
| Entry Level | 1 |
| Has Spa | No |
| SpaDescription | None |
| SecuritySafety | Carbon Monoxide Detector(s), Smoke Detector(s) |
| Bathroom Information | Bathtub, Shower, Double sinks in bath(s), Double Sinks in Primary Bath, Exhaust fan(s) |
| Main Level Bedrooms | 0 |
| Main Level Bathrooms | 1 |
EXTERIOR FEATURES
| FoundationDetails | Slab |
| Has Pool | No |
| Pool | None |
| Has Patio | Yes |
| Patio | Covered, Deck, Wood |
WALKSCORE
MAP
MORTGAGE CALCULATOR
- Principal & Interest:
- Property Tax: $715
- Home Insurance:$119
- HOA Fees:$110
- Mortgage Insurance:
PRICE HISTORY
| Date | Event | Price |
| 03/29/2024 | Sold | $670,000 |
| 03/18/2024 | Pending | $670,000 |
| 02/16/2024 | Sold | $670,000 |
| 02/16/2024 | Active Under Contract | $670,000 |

Topfind Realty
REALTOR®
(844)-333-8033
Questions? Contact today.
Interested in buying or selling a home similar to 441 Shenandoah Road?
Corona Similar Properties
Listing provided courtesy of Karolyn Nigbor, Picket Fences Real Estate. Based on information from California Regional Multiple Listing Service, Inc. as of #Date#. This information is for your personal, non-commercial use and may not be used for any purpose other than to identify prospective properties you may be interested in purchasing. Display of MLS data is usually deemed reliable but is NOT guaranteed accurate by the MLS. Buyers are responsible for verifying the accuracy of all information and should investigate the data themselves or retain appropriate professionals. Information from sources other than the Listing Agent may have been included in the MLS data. Unless otherwise specified in writing, Broker/Agent has not and will not verify any information obtained from other sources. The Broker/Agent providing the information contained herein may or may not have been the Listing and/or Selling Agent.
