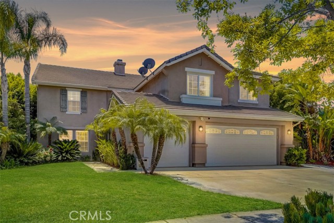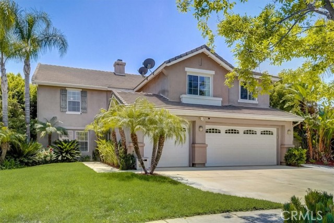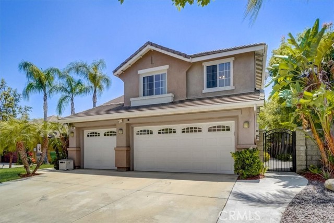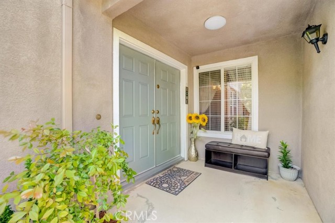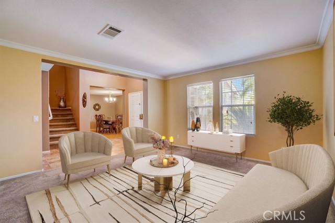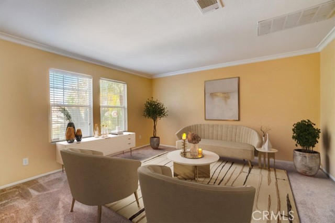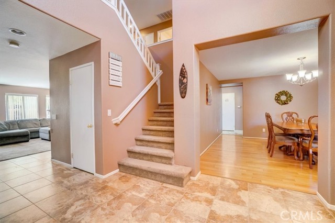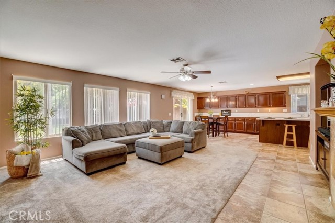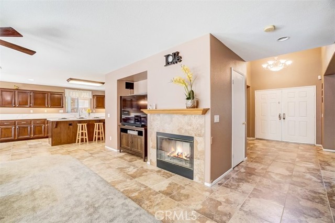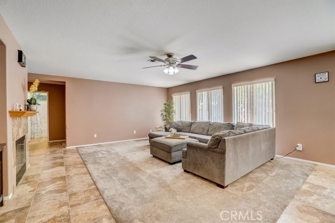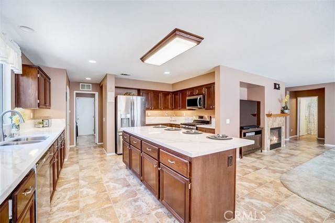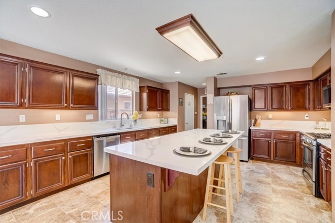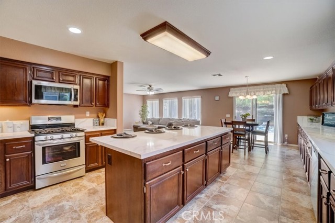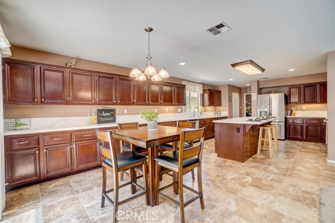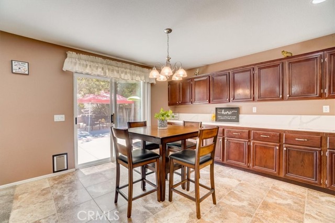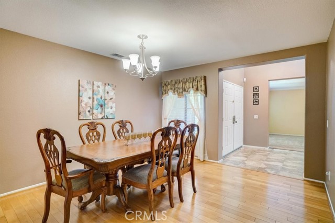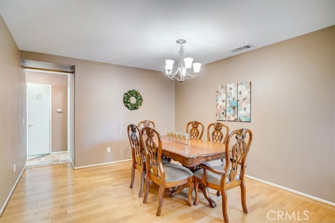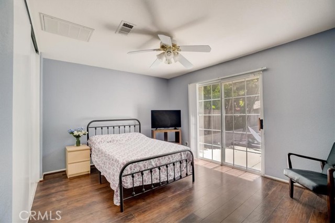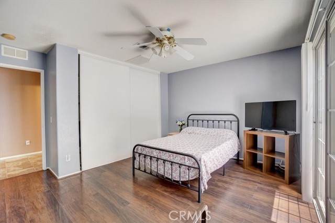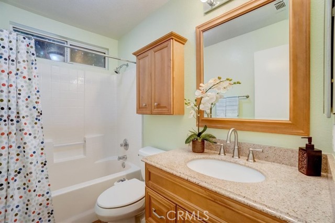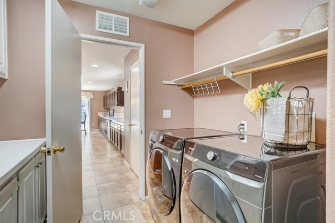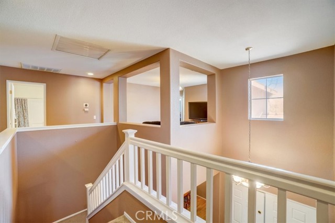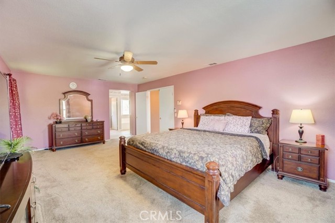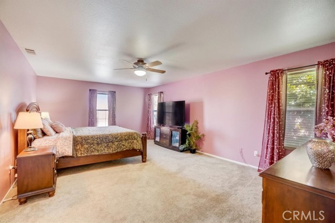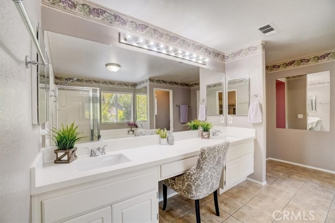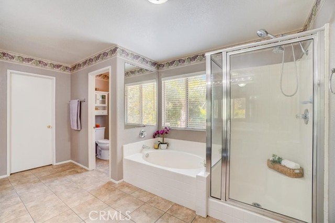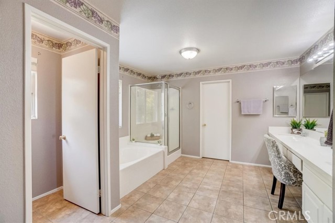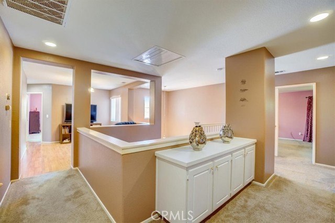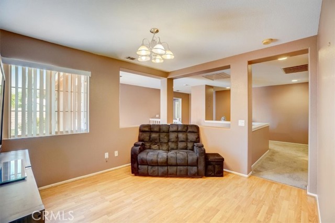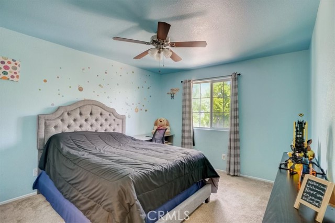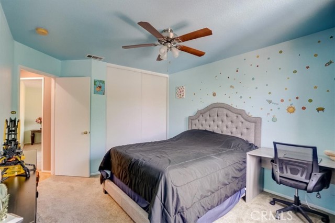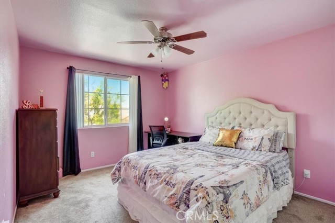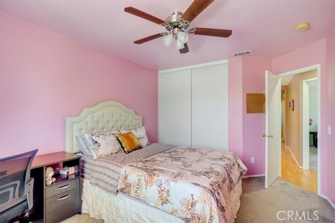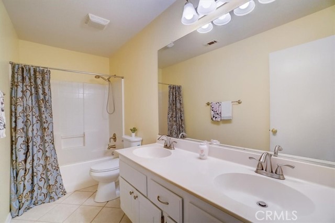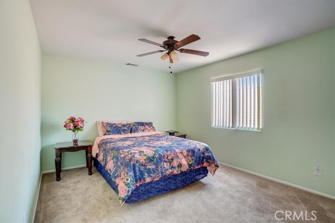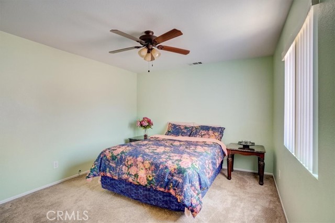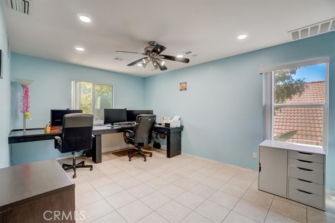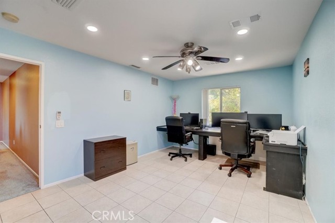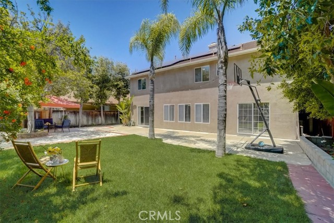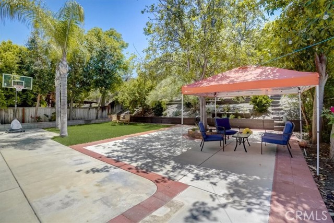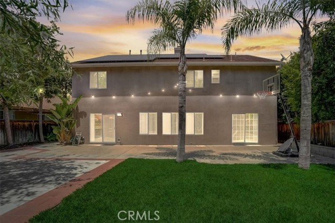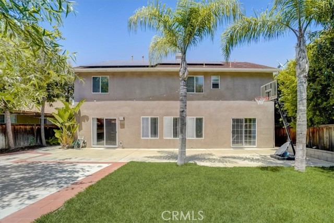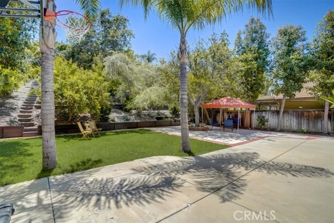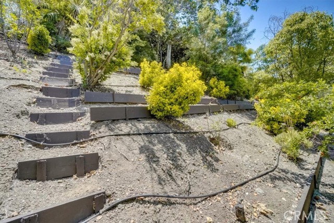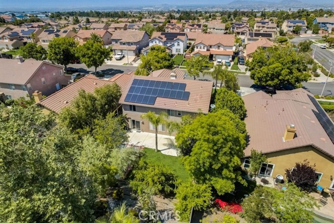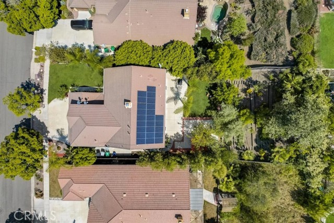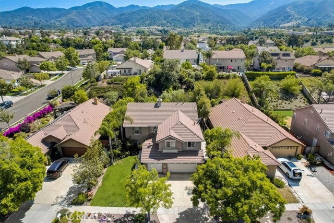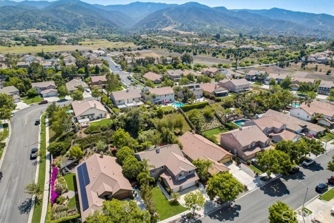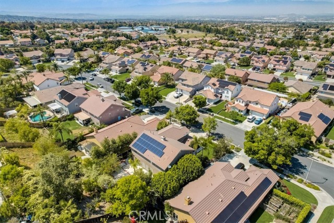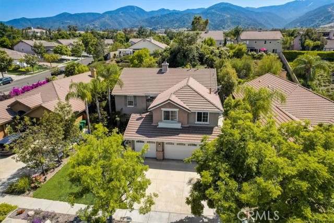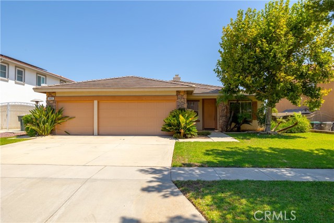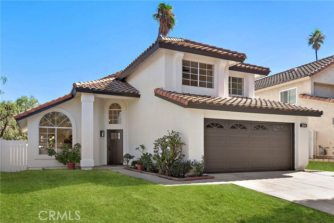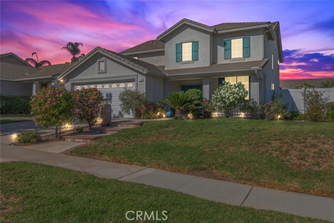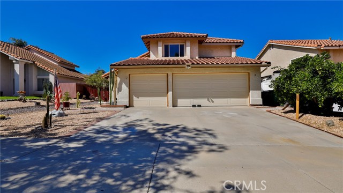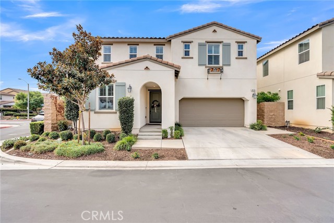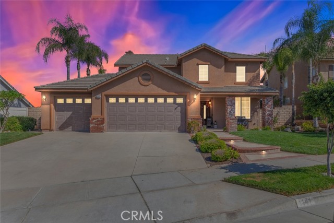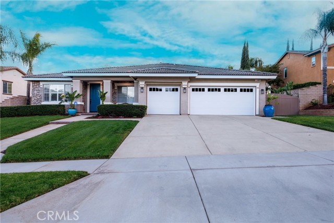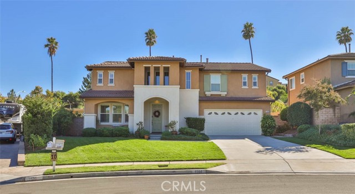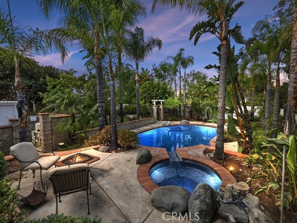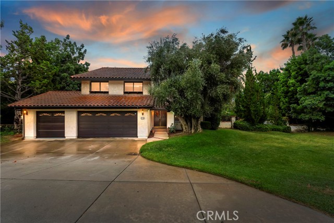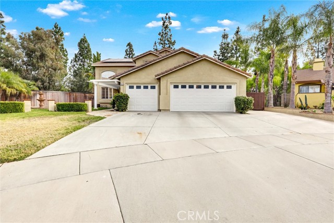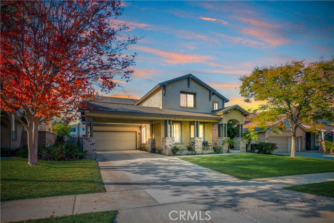444 Appleby Street
Corona, CA 92881
Sold
6-BEDS WITH DOWNSTAIRS BED/BATH | FULLY PAID OVER-SIZED SOLAR | NO HOA | OPEN FLOORPLAN | POOL-SIZED PRIVATE BACK YARD | 3 CAR GARAGE | LOW TAXES | This is the ONE that has it ALL! This stunning 6-bedroom will have you never wanting to leave home! Arrive to a beautifully landscaped yard and a double-door entry welcoming friends and family. The chef will love the oversized Kitchen with brand new gorgeous quartz countertops, large kitchen island + breakfast area, tons of cabinetry, pantry, undercabinet + recessed lighting, stainless steel appliances, & slider to the backyard for indoor/outdoor fun. The Kitchen is truly open-concept to oh-so-spacious Family Room with gas fireplace for cooler evenings. Downstairs you'll find a well-sized Bedroom with sliding door to backyard located next to a full Bathroom. Separate formal Dining Room, Living Room, and very spacious Laundry Room with plenty of cabinetry and counter-tops are also on main floor. Head upstairs to find your Primary Bedroom through a wide double-door entry with its Ensuite Bathroom including beautiful brand new quartz countertop, dual under-mounted sinks, lovely sit-down vanity, deep soaking tub, separate walk-in shower with dual-shower head, two over-sized walk-in closets - ample room for any wardrobe. All 5 bedrooms upstairs are well-sized and the fabulous Loft is a perfect flex space. A 3rd Bathroom upstairs has dual sinks, shower and bathtub. OUTDOORS: The backyard is incredibly private and provides plenty of space for entertaining with its large patio, pool-size yard and mature trees including 2 pomegranate trees and a lemon tree! Raised planting beds and terraced area provide for additional gardening. ENERGY EFFICIENT: This home has oversized 8.4 kW solar system (May 2018), tankless water heater, brand new Air Conditioner/Heating System (Dec 2022), NEST thermostat with room sensors, whole house fan, sprinkler timers for grass + drip irrigation for drought-resistant river-rock landscaped areas + terraced yard. PARKING: 3-car garage (with attic), wide driveway and plenty of street parking when needed. LOCATION: Walk to highly-desired Santiago High School and parks, & easy commuting to 91, 15 and Express Lane access points to OC/LA. Nearby find shopping, restaurants, movie-theatres, Skyline Trail, hiking trails, and quick access to beach cities. BUY WITH CONFIDENCE: Includes Seller-paid 12-month Home Warranty + transferable HVAC+Solar Warranty! CHECK VIDEO, FLOORPLANS & 360 DEGREE WALKTHROUGH!
PROPERTY INFORMATION
| MLS # | IG23088821 | Lot Size | 10,454 Sq. Ft. |
| HOA Fees | $0/Monthly | Property Type | Single Family Residence |
| Price | $ 979,000
Price Per SqFt: $ 277 |
DOM | 885 Days |
| Address | 444 Appleby Street | Type | Residential |
| City | Corona | Sq.Ft. | 3,530 Sq. Ft. |
| Postal Code | 92881 | Garage | 3 |
| County | Riverside | Year Built | 1998 |
| Bed / Bath | 6 / 3 | Parking | 3 |
| Built In | 1998 | Status | Closed |
| Sold Date | 2023-06-29 |
INTERIOR FEATURES
| Has Laundry | Yes |
| Laundry Information | Gas & Electric Dryer Hookup, Individual Room, Inside, Washer Hookup |
| Has Fireplace | Yes |
| Fireplace Information | Family Room, Gas |
| Has Appliances | Yes |
| Kitchen Appliances | Dishwasher, Free-Standing Range, Gas Oven, Gas Range, Gas Water Heater, Microwave, Tankless Water Heater, Water Line to Refrigerator |
| Kitchen Information | Built-in Trash/Recycling, Kitchen Island, Kitchen Open to Family Room, Quartz Counters, Remodeled Kitchen |
| Kitchen Area | Area, Breakfast Counter / Bar, Dining Room, In Kitchen, Separated |
| Has Heating | Yes |
| Heating Information | Central, Forced Air |
| Room Information | Bonus Room, Den, Entry, Formal Entry, Great Room, Kitchen, Laundry, Living Room, Loft, Main Floor Bedroom, Main Floor Master Bedroom, Master Bathroom, Master Bedroom, Master Suite, Multi-Level Bedroom, Office, Separate Family Room, Walk-In Closet |
| Has Cooling | Yes |
| Cooling Information | Central Air, Dual, Electric, SEER Rated 13-15, Whole House Fan |
| Flooring Information | Carpet, Laminate, Tile, Wood |
| InteriorFeatures Information | Cathedral Ceiling(s), Ceiling Fan(s), Copper Plumbing Partial, High Ceilings, In-Law Floorplan, Open Floorplan, Pantry, Quartz Counters, Recessed Lighting, Two Story Ceilings |
| DoorFeatures | Double Door Entry, Sliding Doors |
| EntryLocation | front |
| Entry Level | 1 |
| Has Spa | No |
| SpaDescription | None |
| WindowFeatures | Blinds, Screens |
| SecuritySafety | Carbon Monoxide Detector(s), Security Lights, Smoke Detector(s) |
| Bathroom Information | Bathtub, Bidet, Shower, Shower in Tub, Closet in bathroom, Double sinks in bath(s), Double Sinks In Master Bath, Dual shower heads (or Multiple), Exhaust fan(s), Laminate Counters, Main Floor Full Bath, Privacy toilet door, Quartz Counters, Separate tub and shower, Soaking Tub, Upgraded, Vanity area, Walk-in shower |
| Main Level Bedrooms | 1 |
| Main Level Bathrooms | 1 |
EXTERIOR FEATURES
| ExteriorFeatures | Rain Gutters |
| FoundationDetails | Slab |
| Has Pool | No |
| Pool | None |
| Has Patio | Yes |
| Patio | Concrete, Patio, Patio Open |
| Has Fence | Yes |
| Fencing | Block, Wood, Wrought Iron |
| Has Sprinklers | Yes |
WALKSCORE
MAP
MORTGAGE CALCULATOR
- Principal & Interest:
- Property Tax: $1,044
- Home Insurance:$119
- HOA Fees:$0
- Mortgage Insurance:
PRICE HISTORY
| Date | Event | Price |
| 06/29/2023 | Sold | $985,000 |
| 05/24/2023 | Listed | $979,000 |

Topfind Realty
REALTOR®
(844)-333-8033
Questions? Contact today.
Interested in buying or selling a home similar to 444 Appleby Street?
Corona Similar Properties
Listing provided courtesy of Kelly McLaren, Keller Williams Realty. Based on information from California Regional Multiple Listing Service, Inc. as of #Date#. This information is for your personal, non-commercial use and may not be used for any purpose other than to identify prospective properties you may be interested in purchasing. Display of MLS data is usually deemed reliable but is NOT guaranteed accurate by the MLS. Buyers are responsible for verifying the accuracy of all information and should investigate the data themselves or retain appropriate professionals. Information from sources other than the Listing Agent may have been included in the MLS data. Unless otherwise specified in writing, Broker/Agent has not and will not verify any information obtained from other sources. The Broker/Agent providing the information contained herein may or may not have been the Listing and/or Selling Agent.
