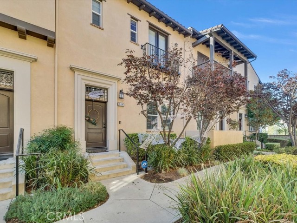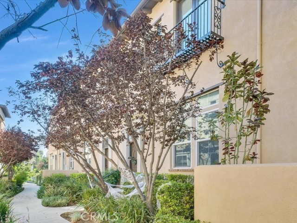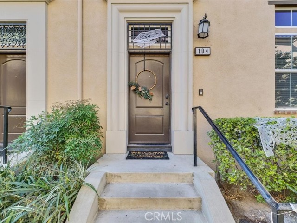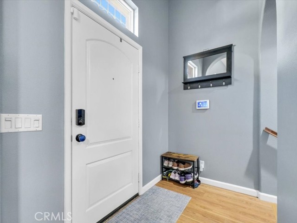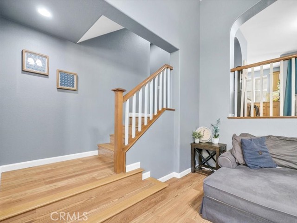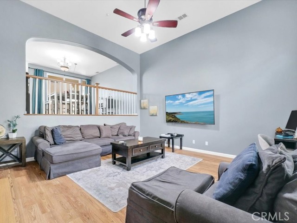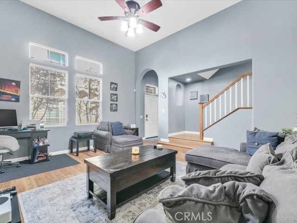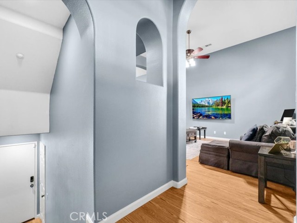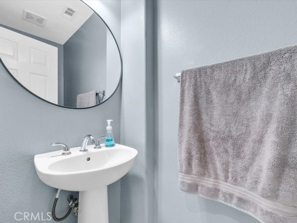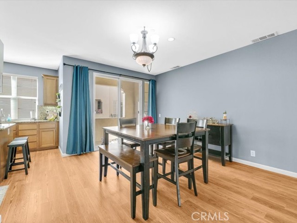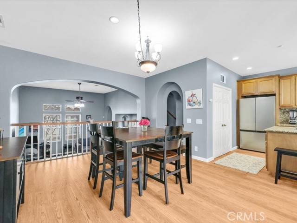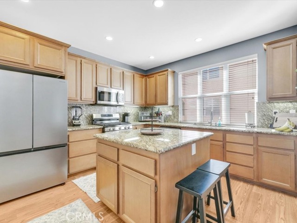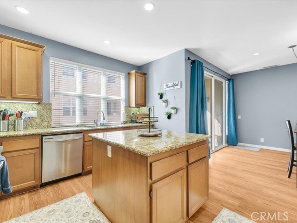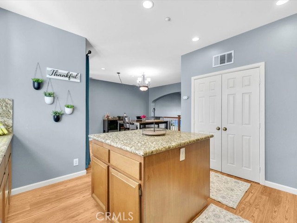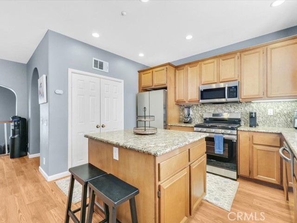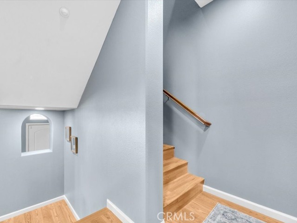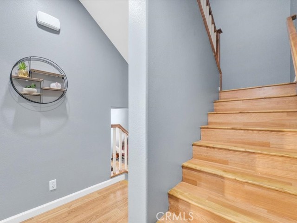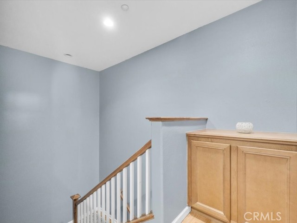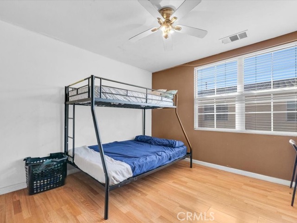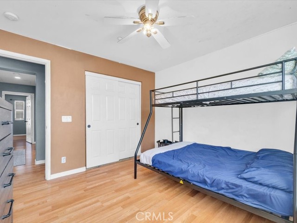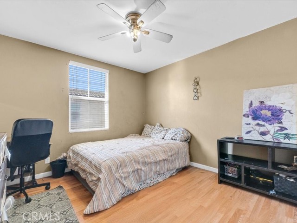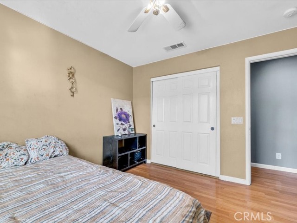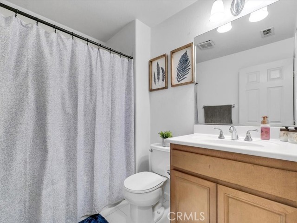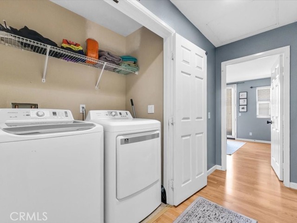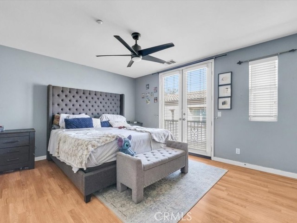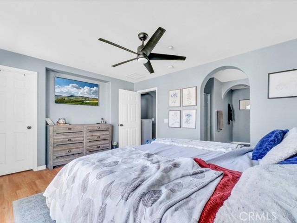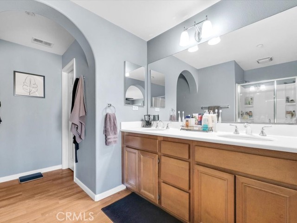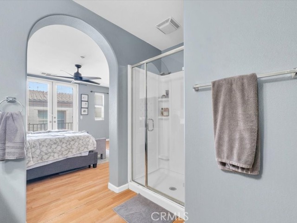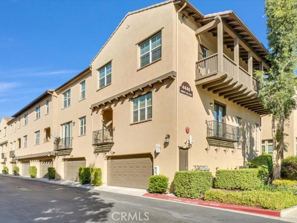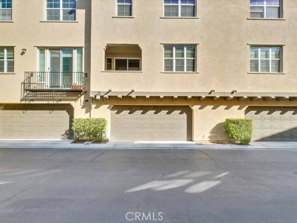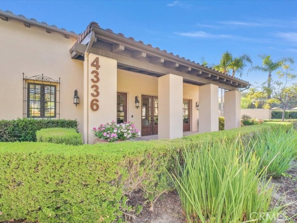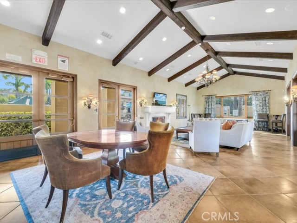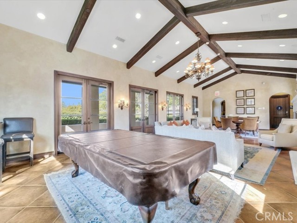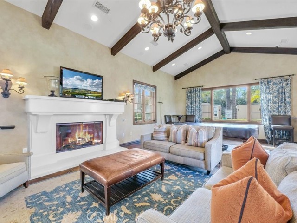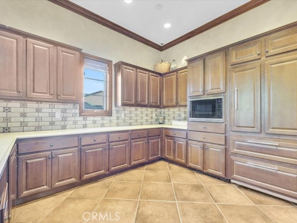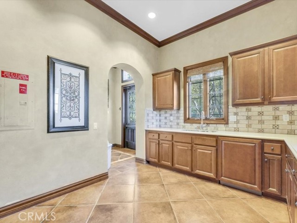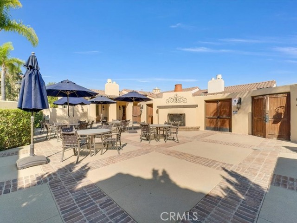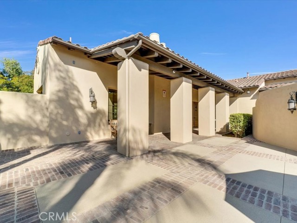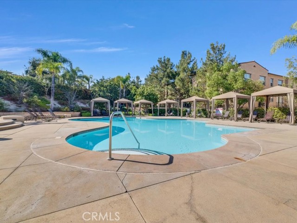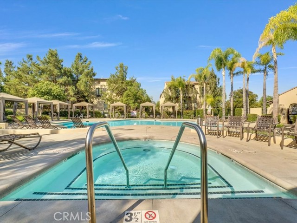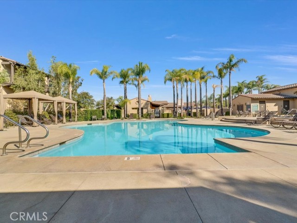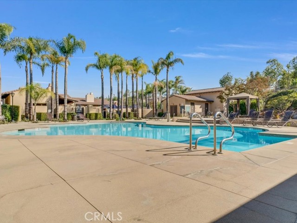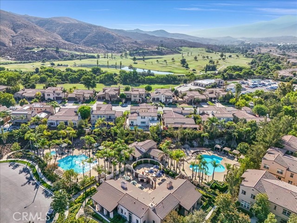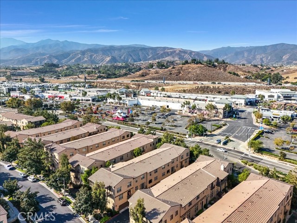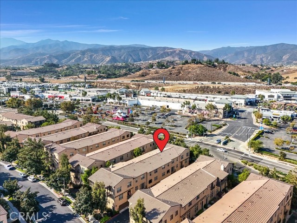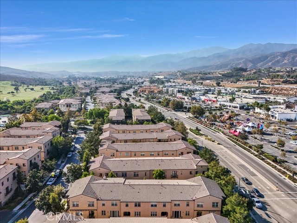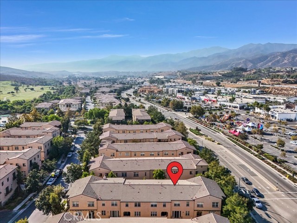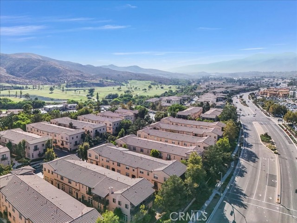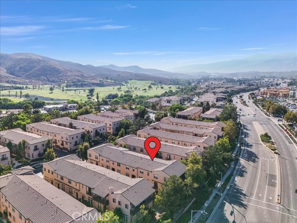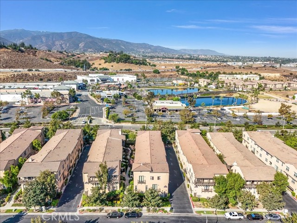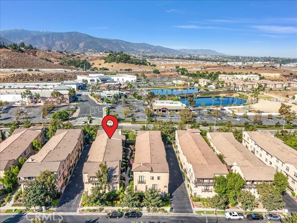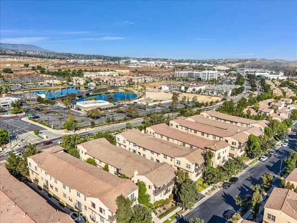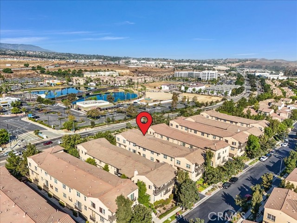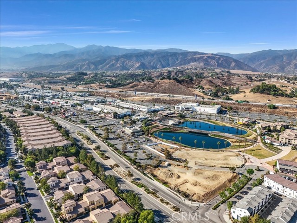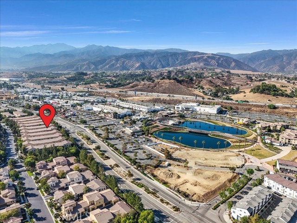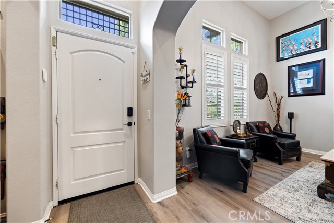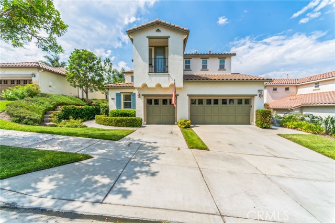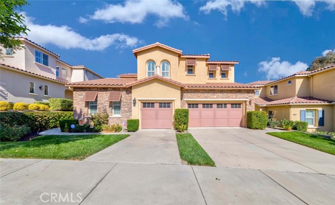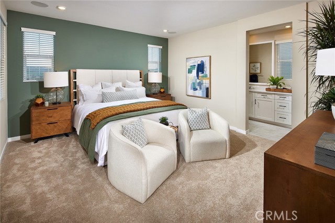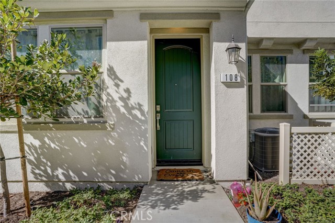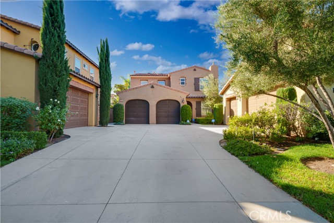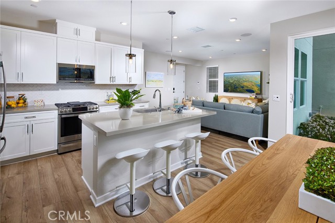4440 Owens Street #104
Corona, CA 92883
"Welcome to this stunning three-bedroom, 2.5-bathroom condo conveniently located across from the Dos Lagos shopping center. This home offers a perfect combination of convenience and comfort, providing easy access to upscale dining, entertainment, shopping, and golf courses. Upon entering, natural light fills the cozy family room, creating a welcoming ambiance. A small staircase leads to the dining area, seamlessly connecting to the kitchen with an open-concept design. The kitchen features a large island, pantry, gas range, microwave, and dishwasher, catering to those passionate about culinary delights. Moving up a flight of stairs, you will find all three bedrooms, with the primary bedroom boasting a generous walk-in closet. Additionally, the two-car garage provides extra storage space. The residence boasts beautiful amenities, including a pool and spa surrounded by palm trees, and a stunning clubhouse with an outdoor patio and umbrellas - perfect for gatherings with family and friends. This community is also known for its well-maintained landscaping and walking paths, which are ideal for strolls. With its proximity to top-rated schools and medical facilities, this condo offers a complete package for a comfortable and convenient lifestyle. Don't miss the opportunity to make this inviting space your home."
PROPERTY INFORMATION
| MLS # | IG24202340 | Lot Size | N/A |
| HOA Fees | $414/Monthly | Property Type | Condominium |
| Price | $ 599,900
Price Per SqFt: $ 338 |
DOM | 370 Days |
| Address | 4440 Owens Street #104 | Type | Residential |
| City | Corona | Sq.Ft. | 1,775 Sq. Ft. |
| Postal Code | 92883 | Garage | 2 |
| County | Riverside | Year Built | 2007 |
| Bed / Bath | 3 / 2.5 | Parking | 2 |
| Built In | 2007 | Status | Active |
INTERIOR FEATURES
| Has Laundry | Yes |
| Laundry Information | Individual Room, Upper Level |
| Has Fireplace | No |
| Fireplace Information | None |
| Has Appliances | Yes |
| Kitchen Appliances | Dishwasher, Free-Standing Range, Disposal |
| Kitchen Information | Granite Counters, Kitchen Island |
| Kitchen Area | Breakfast Nook, Family Kitchen, Dining Room, Separated |
| Has Heating | Yes |
| Heating Information | Central |
| Room Information | All Bedrooms Up, Family Room, Living Room, Walk-In Closet |
| Has Cooling | Yes |
| Cooling Information | Central Air |
| Flooring Information | Vinyl |
| InteriorFeatures Information | Balcony, Ceiling Fan(s), High Ceilings, Open Floorplan, Pantry, Stone Counters, Storage |
| EntryLocation | Front |
| Entry Level | 1 |
| Has Spa | Yes |
| SpaDescription | Community |
| SecuritySafety | Carbon Monoxide Detector(s), Gated Community, Smoke Detector(s) |
| Bathroom Information | Bathtub, Shower in Tub, Double sinks in bath(s) |
| Main Level Bedrooms | 0 |
| Main Level Bathrooms | 1 |
EXTERIOR FEATURES
| FoundationDetails | Permanent |
| Roof | Slate |
| Has Pool | No |
| Pool | Association, Community |
| Has Patio | Yes |
| Patio | Deck, Patio |
| Has Fence | No |
| Fencing | None |
WALKSCORE
MAP
MORTGAGE CALCULATOR
- Principal & Interest:
- Property Tax: $640
- Home Insurance:$119
- HOA Fees:$414
- Mortgage Insurance:
PRICE HISTORY
| Date | Event | Price |
| 10/18/2024 | Price Change | $599,900 (-3.86%) |
| 10/04/2024 | Listed | $624,000 |

Topfind Realty
REALTOR®
(844)-333-8033
Questions? Contact today.
Use a Topfind agent and receive a cash rebate of up to $5,999
Corona Similar Properties
Listing provided courtesy of Monica Franco, PAK Home Realty. Based on information from California Regional Multiple Listing Service, Inc. as of #Date#. This information is for your personal, non-commercial use and may not be used for any purpose other than to identify prospective properties you may be interested in purchasing. Display of MLS data is usually deemed reliable but is NOT guaranteed accurate by the MLS. Buyers are responsible for verifying the accuracy of all information and should investigate the data themselves or retain appropriate professionals. Information from sources other than the Listing Agent may have been included in the MLS data. Unless otherwise specified in writing, Broker/Agent has not and will not verify any information obtained from other sources. The Broker/Agent providing the information contained herein may or may not have been the Listing and/or Selling Agent.
