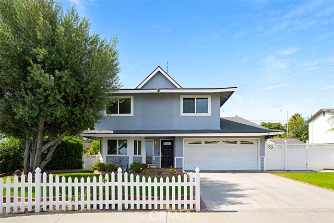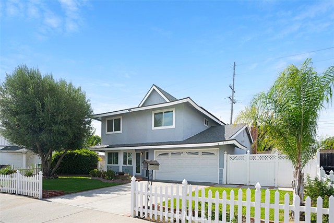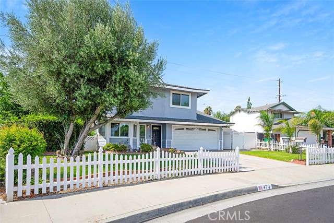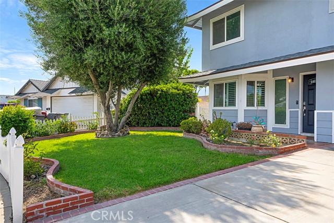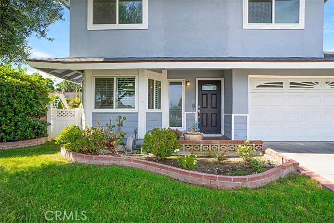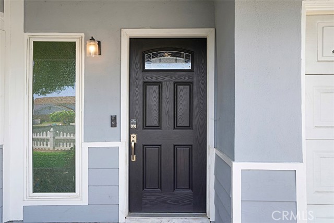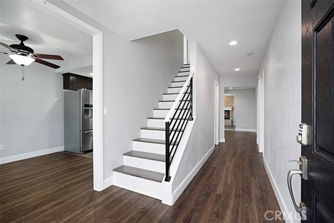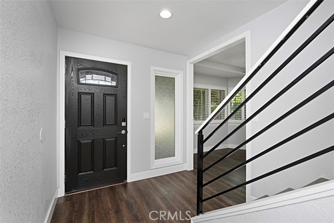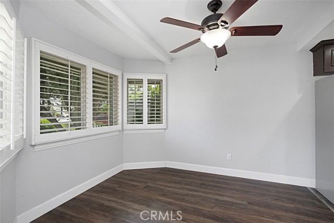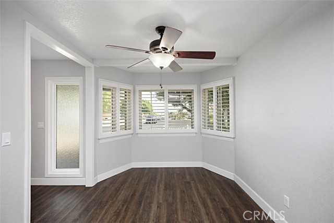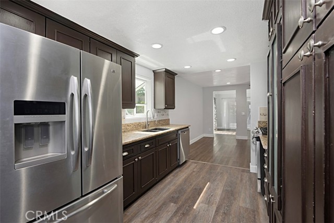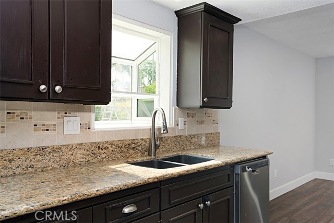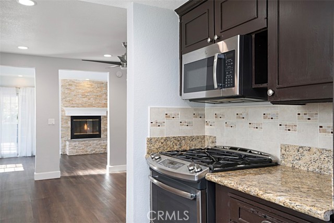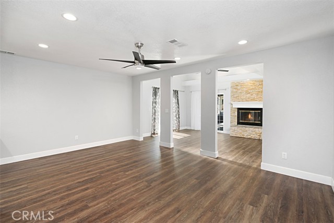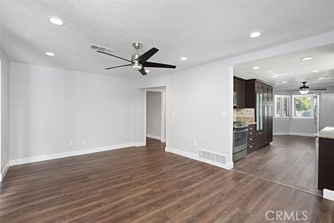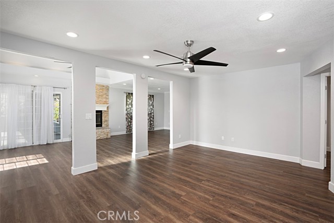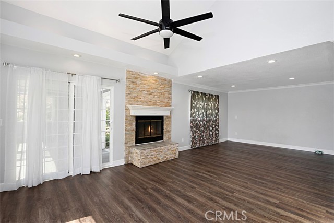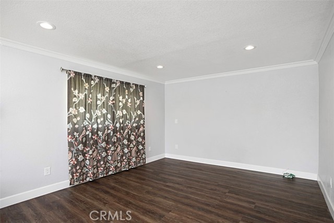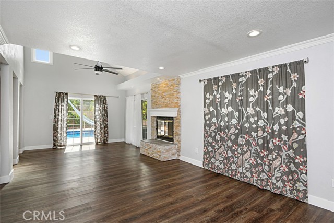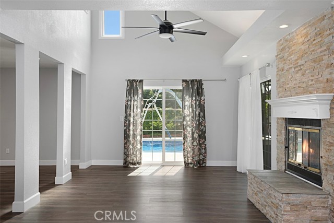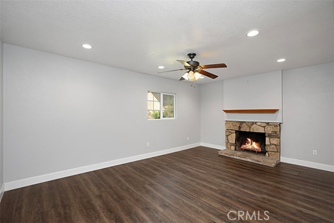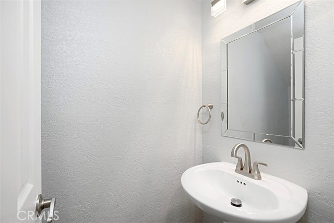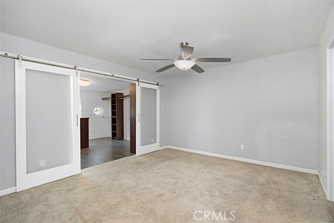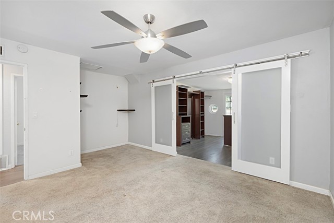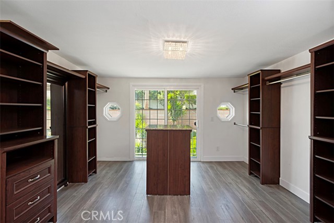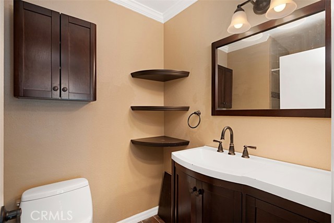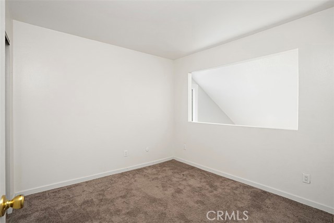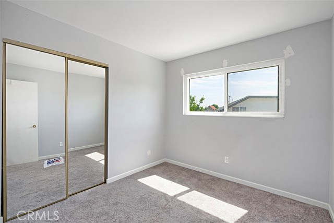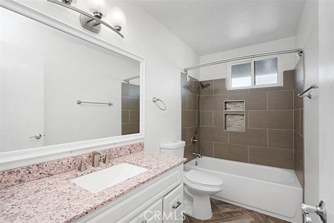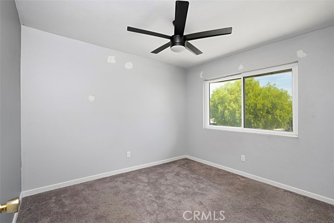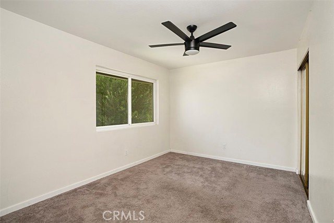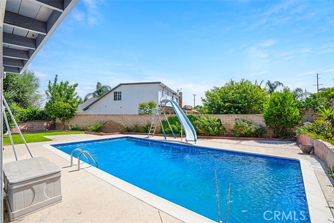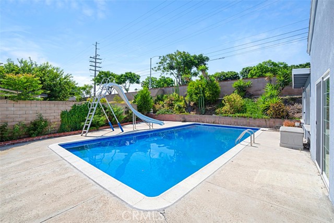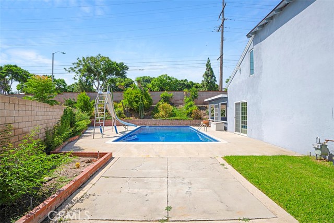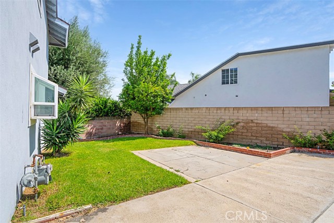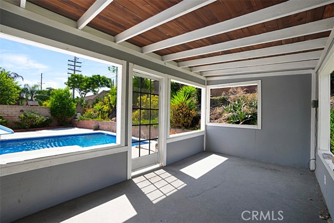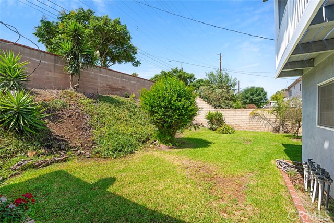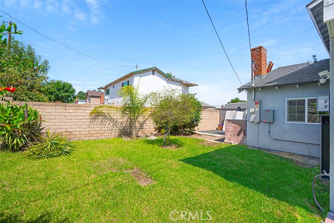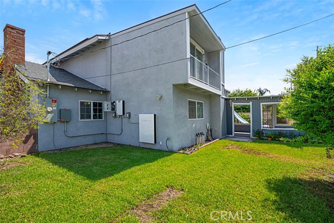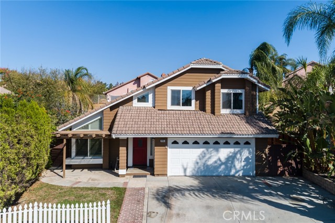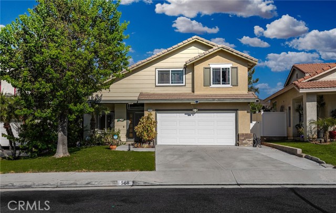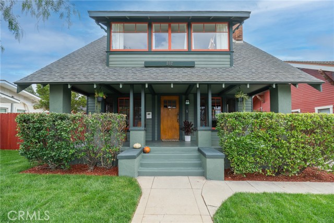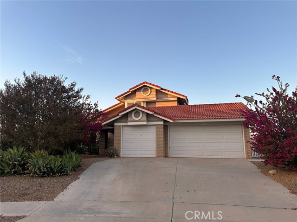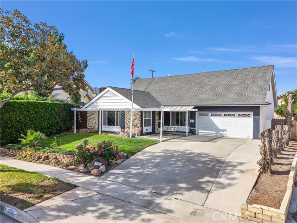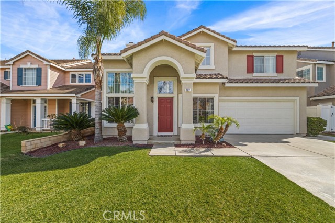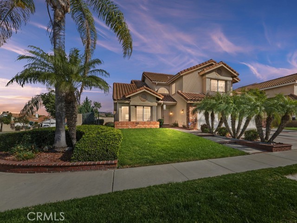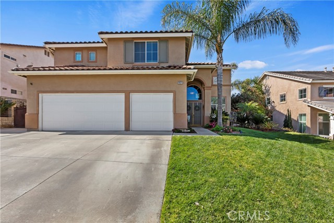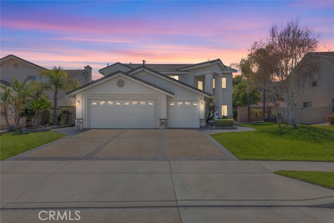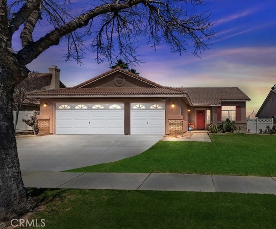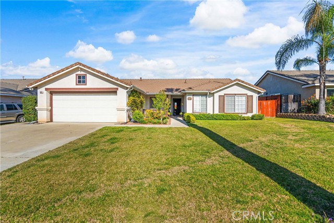470 Annette Place
Corona, CA 92879
This stunning six-bedroom, three-bathroom home is the epitome of modern luxury, offering both ample space and sustainable living features. Nestled in a serene neighborhood, the house is designed to accommodate large families or those who love to entertain. Upon entering, you're greeted by an open-concept living area with high ceilings and large windows that flood the space with natural light. The living room flows seamlessly into a gourmet kitchen, complete with state-of-the-art appliances, granite countertops, and perfect for casual dining or hosting guests. The master suite is a private oasis, featuring a large walk-in closet and an en-suite bathroom with a single vanity, and walk in shower. Five additional bedrooms offer plenty of space for family members or guests, each with generous closet space and easy access to the two additional bathrooms, both of which are tastefully designed with modern fixtures. With one of the bedrooms being on ground floor with fireplace. Outside, the backyard is your personal retreat. A sparkling pool is the centerpiece, surrounded by a beautifully landscaped yard and a patio area ideal for outdoor dining or lounging. The home is equipped with a paid for full solar panel system, with Tesla battery for storage, providing energy efficiency and reducing your carbon footprint, while also significantly lowering utility costs. Additional features include a two-car garage, and smart home technology throughout, making this residence as functional as it is beautiful. This home is perfect for those seeking comfort, elegance, and eco-conscious living.
PROPERTY INFORMATION
| MLS # | PW24164551 | Lot Size | 7,841 Sq. Ft. |
| HOA Fees | $0/Monthly | Property Type | Single Family Residence |
| Price | $ 869,999
Price Per SqFt: $ 282 |
DOM | 423 Days |
| Address | 470 Annette Place | Type | Residential |
| City | Corona | Sq.Ft. | 3,086 Sq. Ft. |
| Postal Code | 92879 | Garage | 2 |
| County | Riverside | Year Built | 1964 |
| Bed / Bath | 6 / 2.5 | Parking | 2 |
| Built In | 1964 | Status | Active |
INTERIOR FEATURES
| Has Laundry | Yes |
| Laundry Information | Common Area |
| Has Fireplace | Yes |
| Fireplace Information | Living Room, Primary Bedroom |
| Has Appliances | Yes |
| Kitchen Appliances | Microwave, Refrigerator, Water Heater |
| Kitchen Information | Granite Counters, Self-closing cabinet doors |
| Kitchen Area | Dining Room |
| Has Heating | Yes |
| Heating Information | Central, Fireplace(s), Solar |
| Room Information | Family Room, Kitchen, Living Room, Main Floor Bedroom, Multi-Level Bedroom |
| Has Cooling | Yes |
| Cooling Information | Central Air |
| Flooring Information | Carpet, Wood |
| InteriorFeatures Information | Balcony, Brick Walls, Granite Counters, In-Law Floorplan, Open Floorplan |
| EntryLocation | Front Door |
| Entry Level | 1 |
| Has Spa | No |
| SpaDescription | None |
| WindowFeatures | Bay Window(s), Shutters |
| SecuritySafety | Carbon Monoxide Detector(s), Smoke Detector(s) |
| Bathroom Information | Bathtub, Remodeled |
| Main Level Bedrooms | 1 |
| Main Level Bathrooms | 1 |
EXTERIOR FEATURES
| FoundationDetails | Slab |
| Roof | Asphalt, Shingle |
| Has Pool | Yes |
| Pool | Private, Heated, In Ground |
| Has Patio | Yes |
| Patio | Covered, Slab |
| Has Fence | Yes |
| Fencing | Block |
WALKSCORE
MAP
MORTGAGE CALCULATOR
- Principal & Interest:
- Property Tax: $928
- Home Insurance:$119
- HOA Fees:$0
- Mortgage Insurance:
PRICE HISTORY
| Date | Event | Price |
| 08/09/2024 | Price Change | $899,999 (0.11%) |
| 08/09/2024 | Listed | $899,000 |

Topfind Realty
REALTOR®
(844)-333-8033
Questions? Contact today.
Use a Topfind agent and receive a cash rebate of up to $8,700
Corona Similar Properties
Listing provided courtesy of Dara Chay, Sky View Real Estate. Based on information from California Regional Multiple Listing Service, Inc. as of #Date#. This information is for your personal, non-commercial use and may not be used for any purpose other than to identify prospective properties you may be interested in purchasing. Display of MLS data is usually deemed reliable but is NOT guaranteed accurate by the MLS. Buyers are responsible for verifying the accuracy of all information and should investigate the data themselves or retain appropriate professionals. Information from sources other than the Listing Agent may have been included in the MLS data. Unless otherwise specified in writing, Broker/Agent has not and will not verify any information obtained from other sources. The Broker/Agent providing the information contained herein may or may not have been the Listing and/or Selling Agent.
