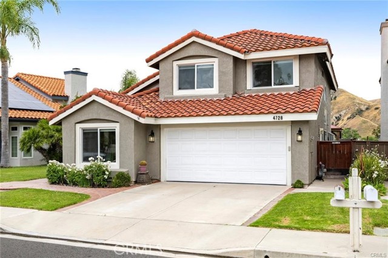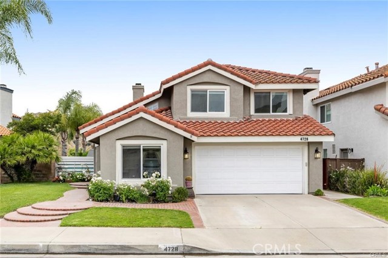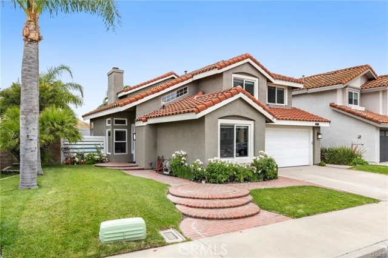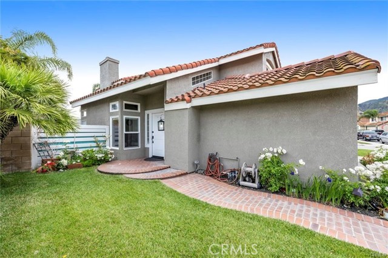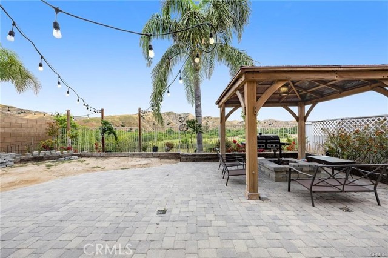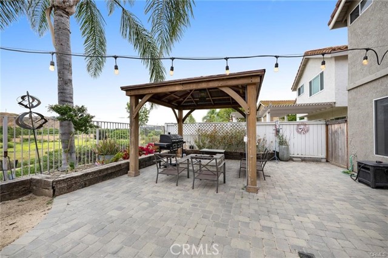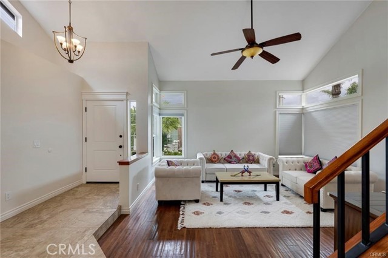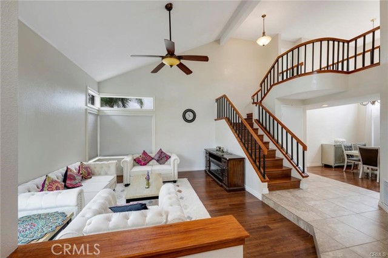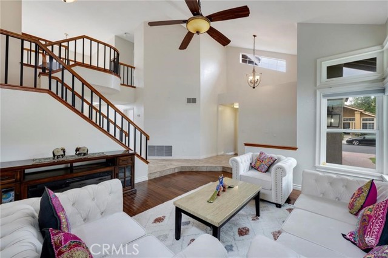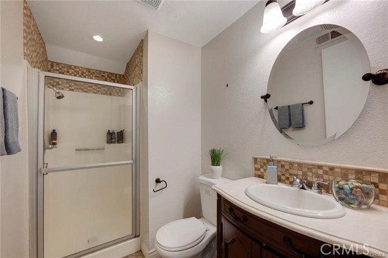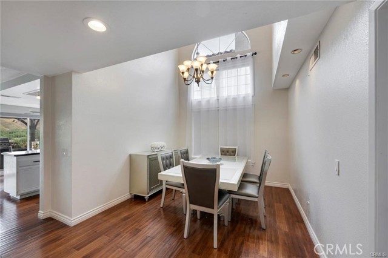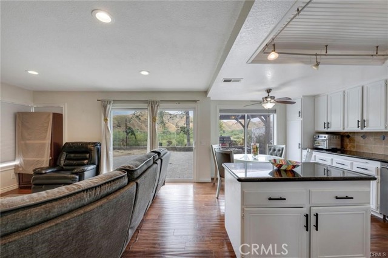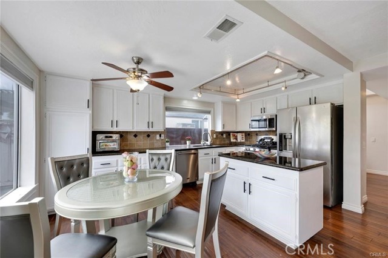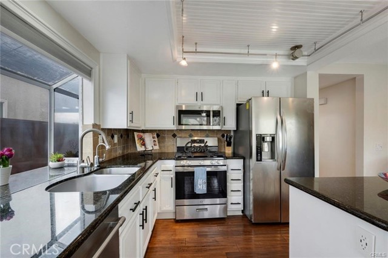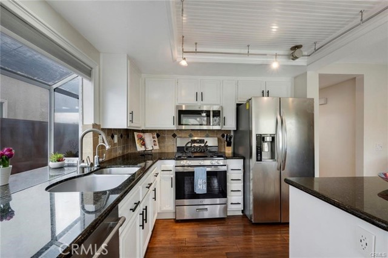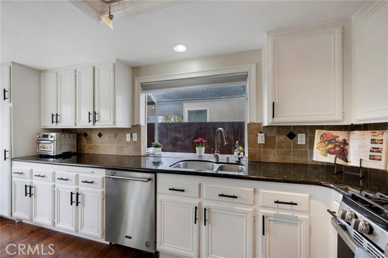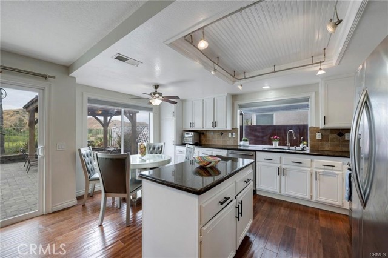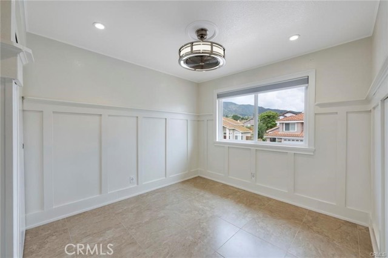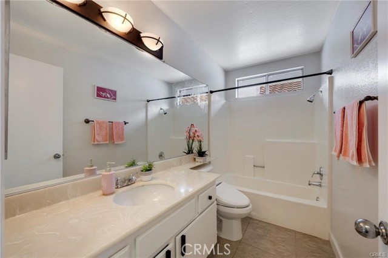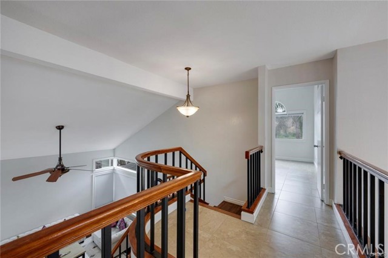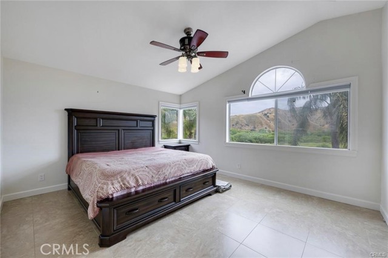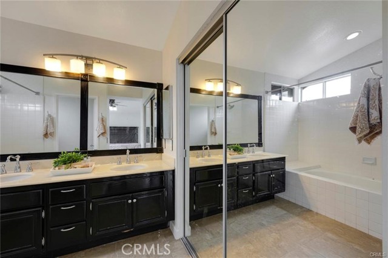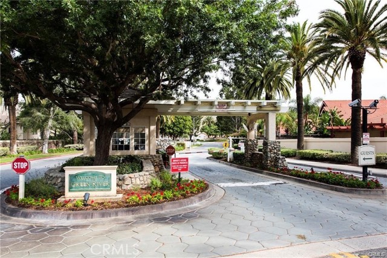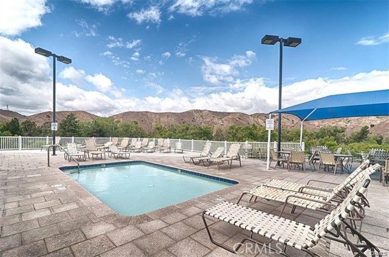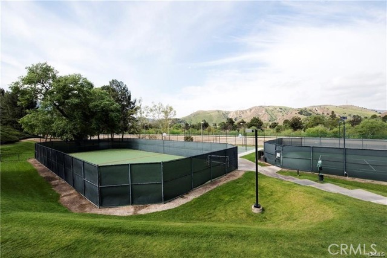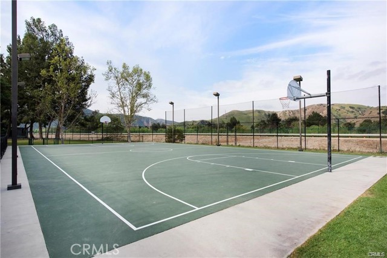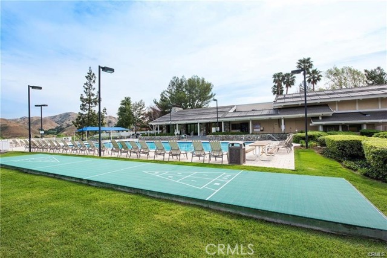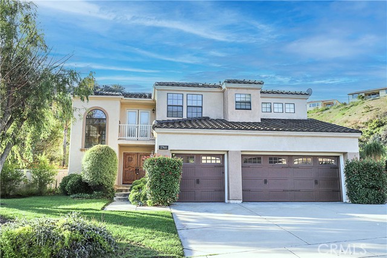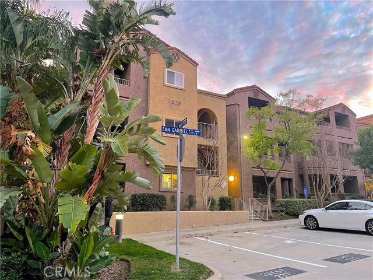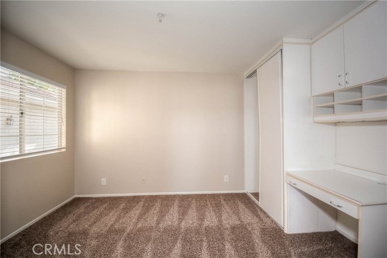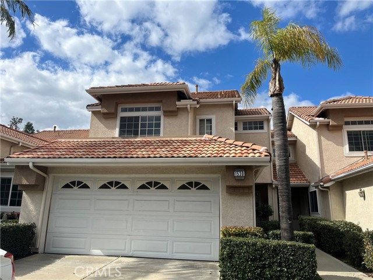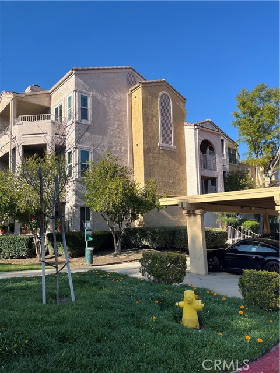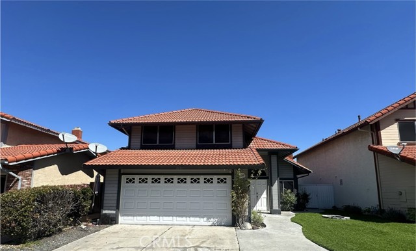4728 Golden Ridge Drive
Corona, CA 92878
$3,500
Price
Price
4
Bed
Bed
3
Bath
Bath
1,943 Sq. Ft.
$2 / Sq. Ft.
$2 / Sq. Ft.
Sold
4728 Golden Ridge Drive
Corona, CA 92878
Sold
$3,500
Price
Price
4
Bed
Bed
3
Bath
Bath
1,943
Sq. Ft.
Sq. Ft.
Located in the 24 hour GUARD GATED community of GREEN RIVER, this 4 BEDROOM, 3 BATH home boasts a MAIN FLOOR BEDROOM. The living room features high CATHEDRAL CEILINGS & many windows. There is a FORMAL DINING room, Spacious Breakfast nook with views to the backyard with its picturesque VIEWS of the HILLS. The UPDATED KITCHEN features a GARDEN WINDOW, GRANITE COUNTERS, STAINLESS APPLIANCES, an ISLAND with storage, KITCHEN which opens up to the FAMILY ROOM with a welcoming FIREPLACE. Sliding doors extend your indoor living to the outdoors where you can entertain your family and friends from your own backyard oasis while enjoying an 180 DEGREE VIEW of pure nature. Watch the gorgeous sunsets while gathered around your BACKYARD FIRE PIT roasting marshmallows. Upstairs enjoy the spectacular VIEWS OF THE HILLS from the spacious PRIMARY BEDROOM with FANLIGHT & high ceiling. The PRIMARY BATH has DUAL SINKS in a long vanity counter, an OVERSIZED TUB with SHOWER & WALK IN CLOSET with MIRRORED DOORS. Two large SECONDARY BEDROOMS have CEILING FANS, & a FULL HALL GUEST BATH completes the second story level. Enjoy resort style amenities at the ASSOCIATION COMMUNITY COMPLEX that boasts an Olympic size pool, kids pool, spa, tennis courts, a gym, dog park, children’s park, & much more.
PROPERTY INFORMATION
| MLS # | PW24003219 | Lot Size | 5,227 Sq. Ft. |
| HOA Fees | $197/Monthly | Property Type | Single Family Residence |
| Price | $ 3,500
Price Per SqFt: $ 2 |
DOM | 543 Days |
| Address | 4728 Golden Ridge Drive | Type | Residential Lease |
| City | Corona | Sq.Ft. | 1,943 Sq. Ft. |
| Postal Code | 92878 | Garage | 2 |
| County | Riverside | Year Built | 1987 |
| Bed / Bath | 4 / 3 | Parking | 2 |
| Built In | 1987 | Status | Closed |
| Rented Date | 2024-02-02 |
INTERIOR FEATURES
| Has Laundry | Yes |
| Laundry Information | In Garage |
| Has Fireplace | Yes |
| Fireplace Information | Family Room |
| Has Appliances | Yes |
| Kitchen Appliances | Dishwasher, Free-Standing Range, Disposal, Gas Range, Microwave, Water Heater |
| Kitchen Information | Granite Counters, Kitchen Island, Kitchen Open to Family Room |
| Kitchen Area | Breakfast Nook, In Kitchen |
| Has Heating | Yes |
| Heating Information | Central, Forced Air |
| Room Information | Attic, Dressing Area, Family Room, Kitchen, Living Room, Main Floor Bedroom, Primary Bathroom, Primary Bedroom, Separate Family Room |
| Has Cooling | Yes |
| Cooling Information | Central Air |
| Flooring Information | Laminate, Tile |
| InteriorFeatures Information | Cathedral Ceiling(s) |
| EntryLocation | 1 |
| Entry Level | 1 |
| Has Spa | Yes |
| SpaDescription | Association, Community |
| SecuritySafety | Gated with Attendant, Carbon Monoxide Detector(s), Gated Community, Smoke Detector(s) |
| Bathroom Information | Bathtub |
| Main Level Bedrooms | 1 |
| Main Level Bathrooms | 1 |
EXTERIOR FEATURES
| Roof | Spanish Tile |
| Has Pool | No |
| Pool | Association, Community |
| Has Patio | Yes |
| Patio | Covered |
WALKSCORE
MAP
PRICE HISTORY
| Date | Event | Price |
| 02/02/2024 | Sold | $3,500 |
| 01/24/2024 | Pending | $3,500 |
| 01/05/2024 | Listed | $3,500 |

Topfind Realty
REALTOR®
(844)-333-8033
Questions? Contact today.
Interested in buying or selling a home similar to 4728 Golden Ridge Drive?
Listing provided courtesy of Sachu Desai, Century 21 Affiliated. Based on information from California Regional Multiple Listing Service, Inc. as of #Date#. This information is for your personal, non-commercial use and may not be used for any purpose other than to identify prospective properties you may be interested in purchasing. Display of MLS data is usually deemed reliable but is NOT guaranteed accurate by the MLS. Buyers are responsible for verifying the accuracy of all information and should investigate the data themselves or retain appropriate professionals. Information from sources other than the Listing Agent may have been included in the MLS data. Unless otherwise specified in writing, Broker/Agent has not and will not verify any information obtained from other sources. The Broker/Agent providing the information contained herein may or may not have been the Listing and/or Selling Agent.
