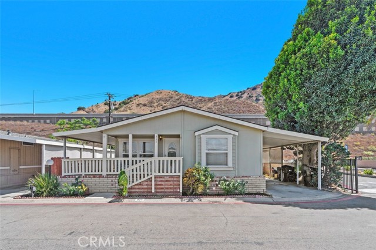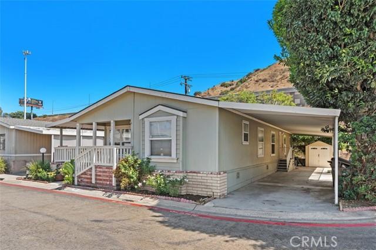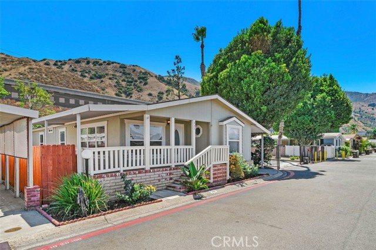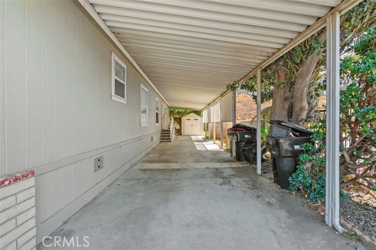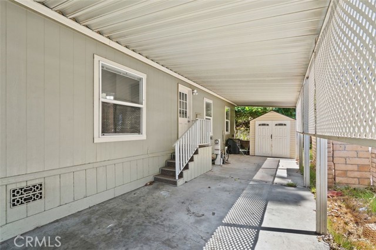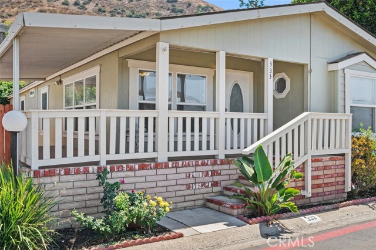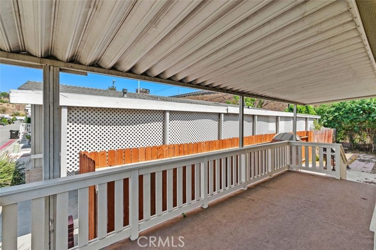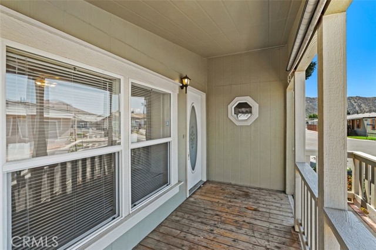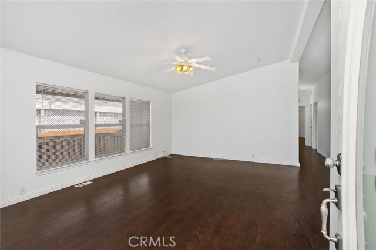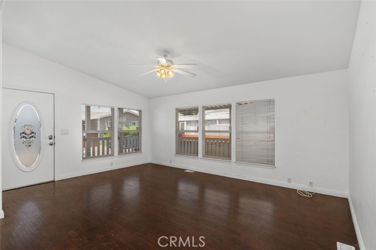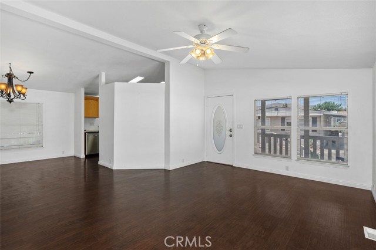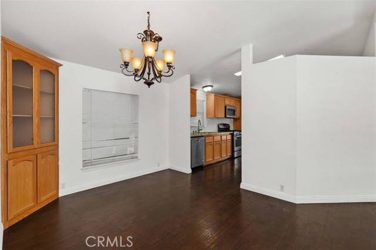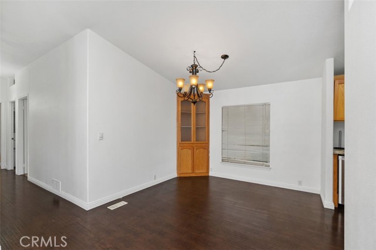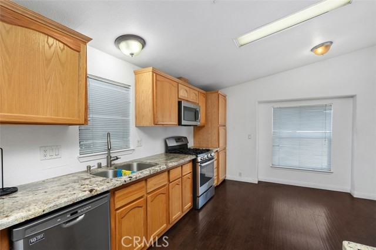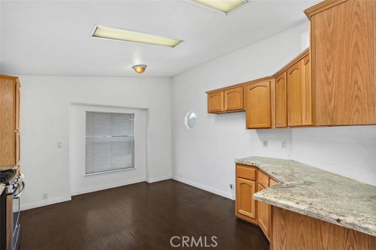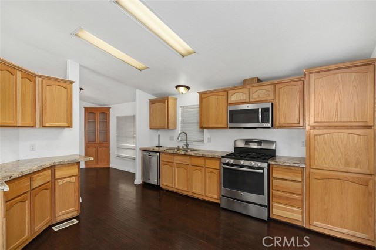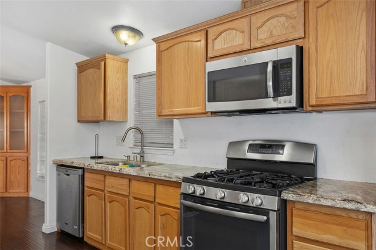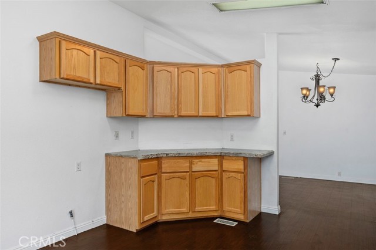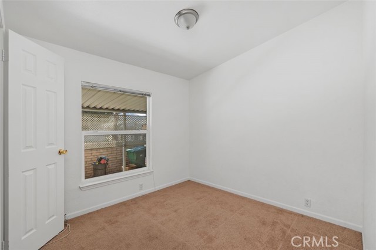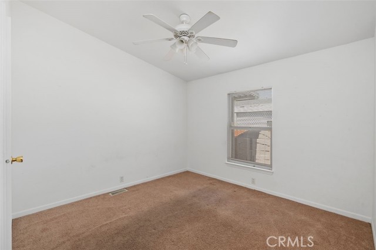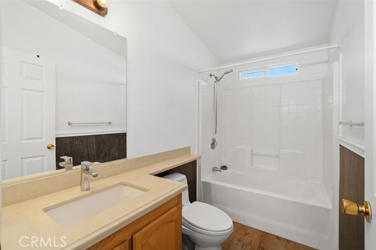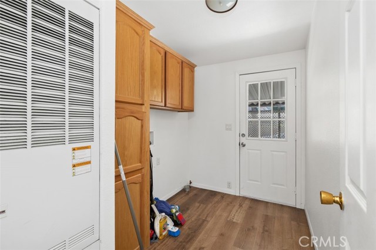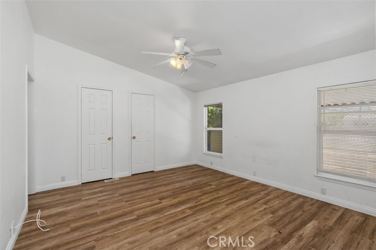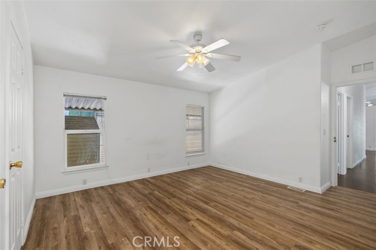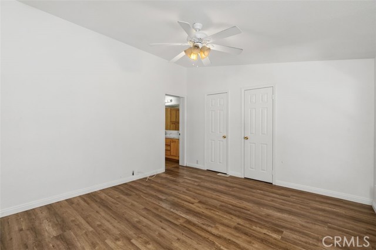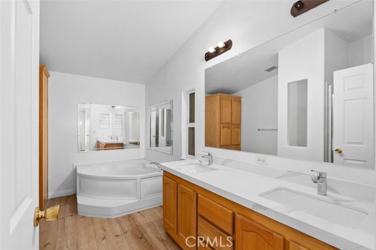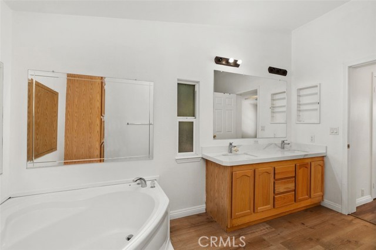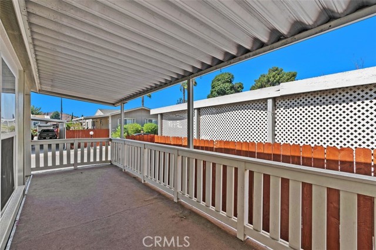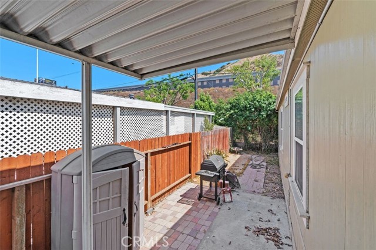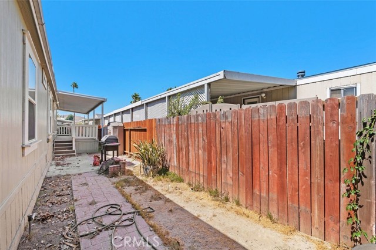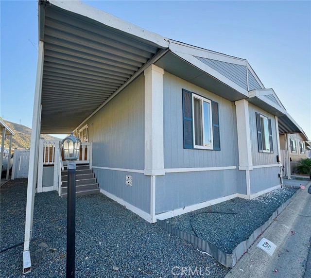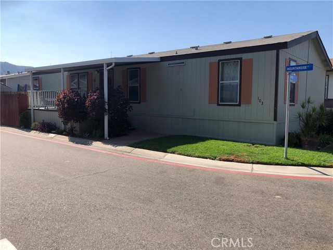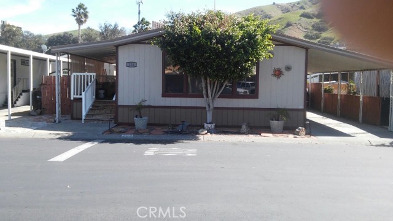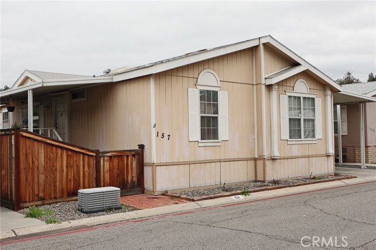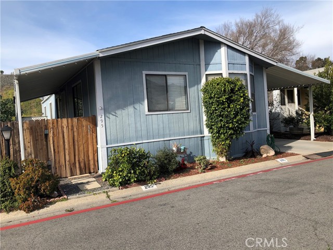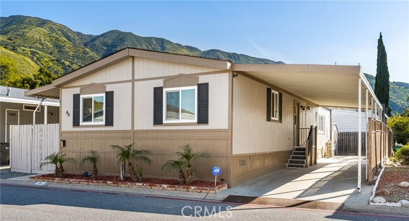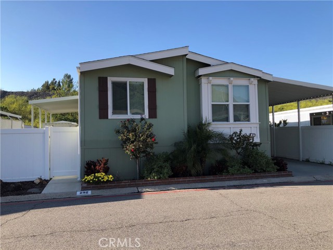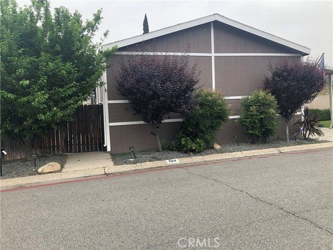4901 Green River Road #333
Corona, CA 92878
Discover this beautifully maintained 4-bedroom, 2-bathroom manufactured home nestled within a family-friendly park in Corona, CA. Built in 2005, this spacious double wide home boasts over 1,500 square feet of comfortable living space, perfect for growing families or those seeking a relaxing retreat. Take in these warm fall evenings on your wrap around front porch! Step inside to find stylish laminate wood flooring throughout most of the home, creating a warm and inviting atmosphere. The kitchen is a chef's dream, featuring granite countertops, stainless steel appliances, tons of cabinetry, and a separate dining room for enjoying meals with loved ones. Enjoy the convenience of living near the 91 Freeway, providing easy access to Orange County's vibrant attractions including shopping and dining, along with easy access to the 71 freeway, as well. The Green River Village community offers a range of amenities for your enjoyment including a sparkling pool and spa, a fitness room, a BBQ area for outdoor gatherings, a dog run for your furry friends, and even a car wash area for added convenience. Don't miss this opportunity to own a move-in-ready home in a peaceful and desirable community. Schedule your private tour today!
PROPERTY INFORMATION
| MLS # | PW24187259 | Lot Size | N/A |
| HOA Fees | $0/Monthly | Property Type | N/A |
| Price | $ 225,000
Price Per SqFt: $ inf |
DOM | 333 Days |
| Address | 4901 Green River Road #333 | Type | Manufactured In Park |
| City | Corona | Sq.Ft. | 0 Sq. Ft. |
| Postal Code | 92878 | Garage | N/A |
| County | Riverside | Year Built | 2005 |
| Bed / Bath | 4 / 2 | Parking | 2 |
| Built In | 2005 | Status | Active |
INTERIOR FEATURES
| Has Laundry | Yes |
| Laundry Information | Individual Room, Inside |
| Has Appliances | Yes |
| Kitchen Appliances | Dishwasher, Gas Range, Microwave |
| Kitchen Information | Granite Counters |
| Has Heating | Yes |
| Heating Information | Central |
| Room Information | All Bedrooms Down, Main Floor Primary Bedroom, Primary Suite |
| Has Cooling | Yes |
| Cooling Information | Central Air |
| Flooring Information | Carpet, Laminate |
| InteriorFeatures Information | Cathedral Ceiling(s), Ceiling Fan(s), Granite Counters, Open Floorplan |
| DoorFeatures | Panel Doors |
| EntryLocation | Front Door |
| Entry Level | 1 |
| Has Spa | Yes |
| SpaDescription | Community |
| WindowFeatures | Blinds |
| SecuritySafety | Carbon Monoxide Detector(s), Gated Community, Smoke Detector(s) |
| Bathroom Information | Shower in Tub, Double Sinks in Primary Bath, Separate tub and shower, Soaking Tub |
EXTERIOR FEATURES
| Roof | Asphalt |
| Has Pool | No |
| Pool | Community |
| Has Patio | Yes |
| Patio | Covered, Front Porch, Wrap Around |
| Has Fence | Yes |
| Fencing | Wood |
WALKSCORE
MAP
MORTGAGE CALCULATOR
- Principal & Interest:
- Property Tax: $240
- Home Insurance:$119
- HOA Fees:$0
- Mortgage Insurance:
PRICE HISTORY
| Date | Event | Price |
| 10/18/2024 | Active | $225,000 |
| 10/15/2024 | Pending | $225,000 |
| 09/09/2024 | Listed | $235,000 |

Topfind Realty
REALTOR®
(844)-333-8033
Questions? Contact today.
Use a Topfind agent and receive a cash rebate of up to $1,125
Listing provided courtesy of Stephen Mortensen, Coldwell Banker Realty. Based on information from California Regional Multiple Listing Service, Inc. as of #Date#. This information is for your personal, non-commercial use and may not be used for any purpose other than to identify prospective properties you may be interested in purchasing. Display of MLS data is usually deemed reliable but is NOT guaranteed accurate by the MLS. Buyers are responsible for verifying the accuracy of all information and should investigate the data themselves or retain appropriate professionals. Information from sources other than the Listing Agent may have been included in the MLS data. Unless otherwise specified in writing, Broker/Agent has not and will not verify any information obtained from other sources. The Broker/Agent providing the information contained herein may or may not have been the Listing and/or Selling Agent.
