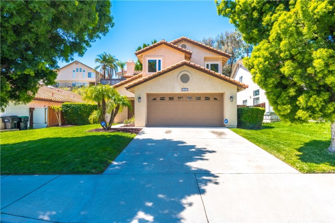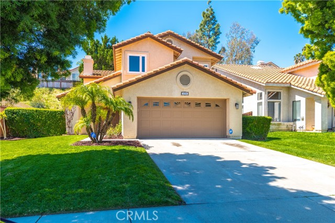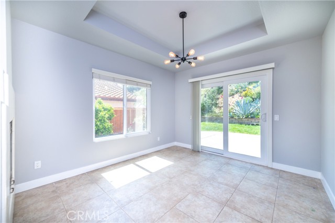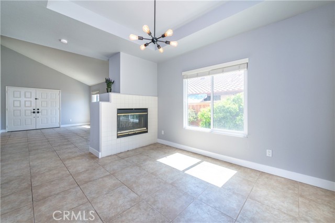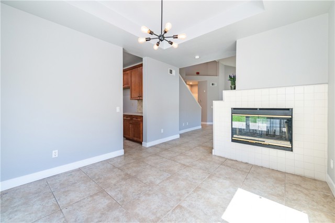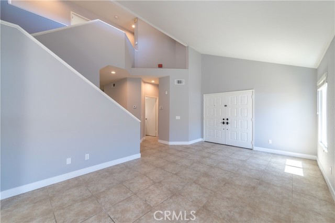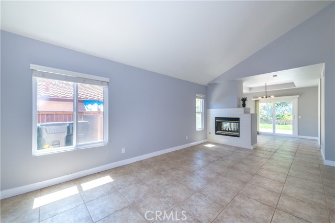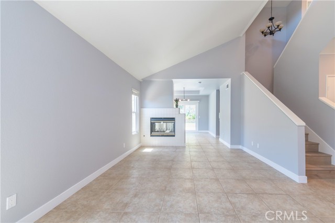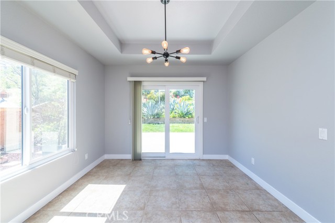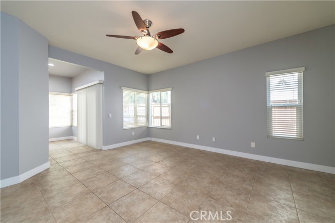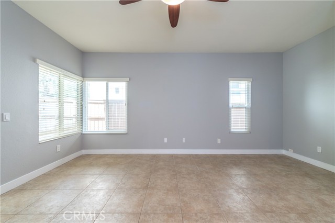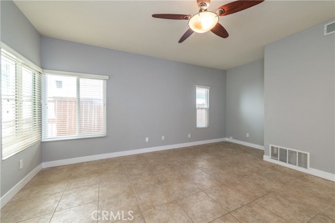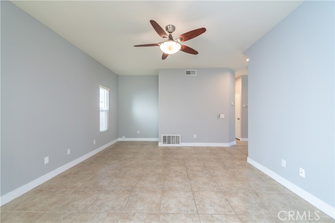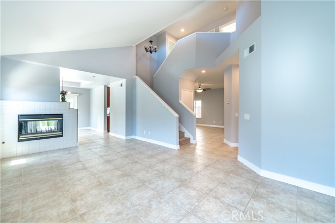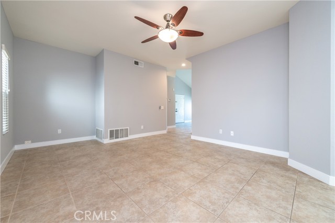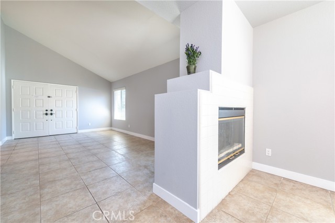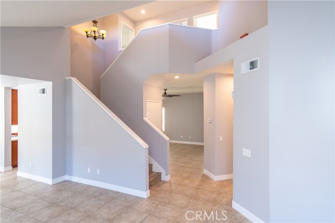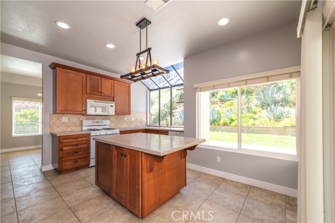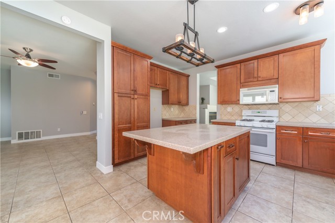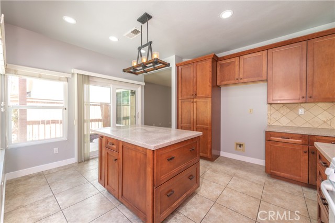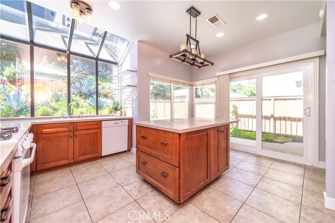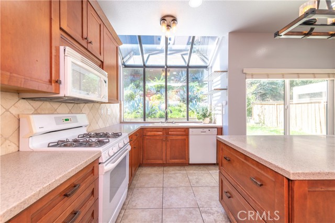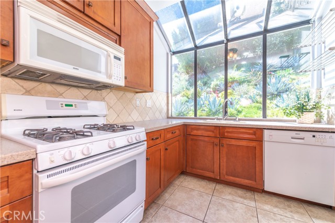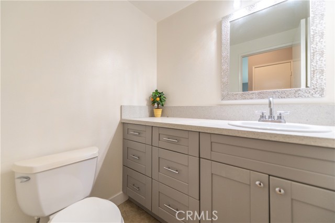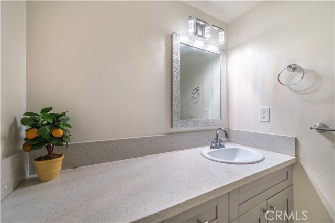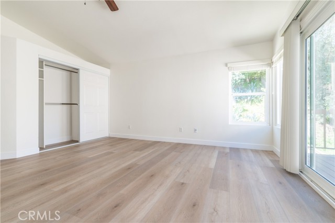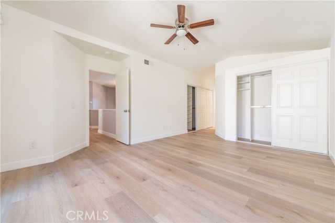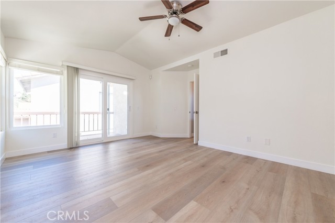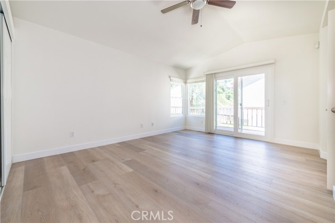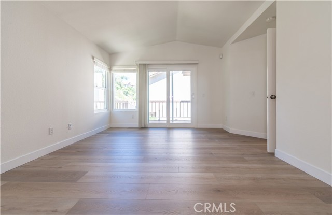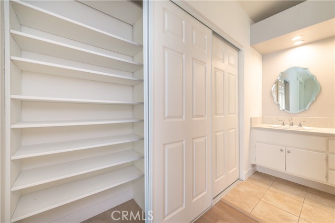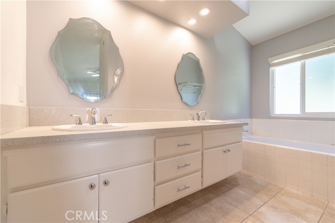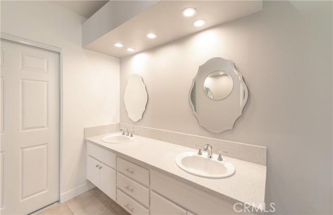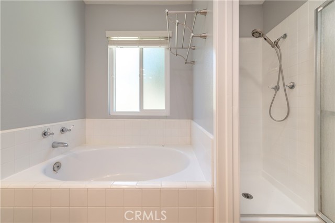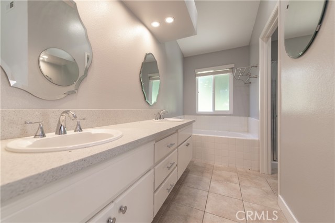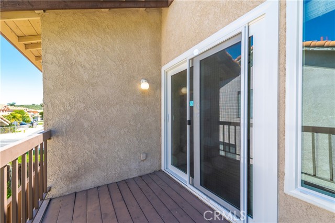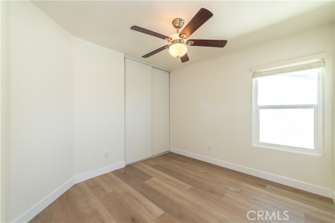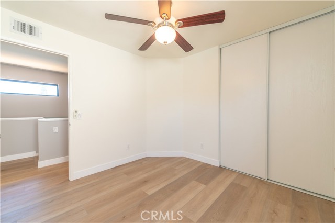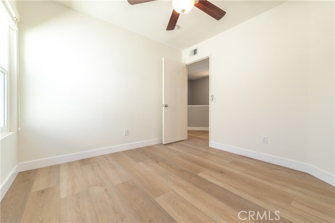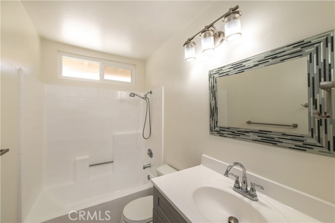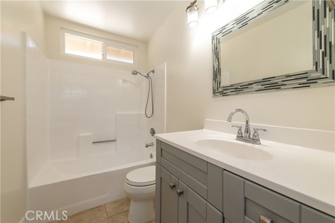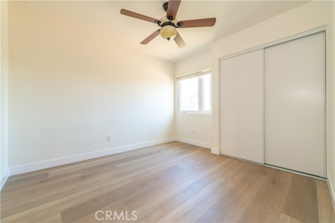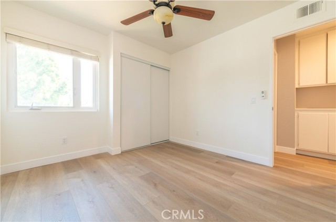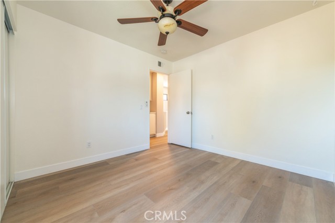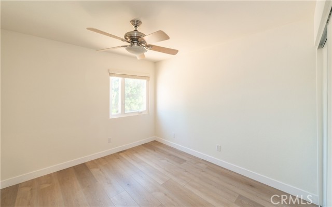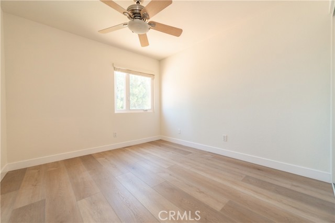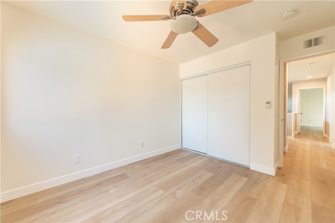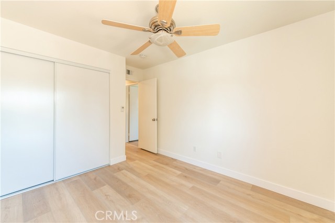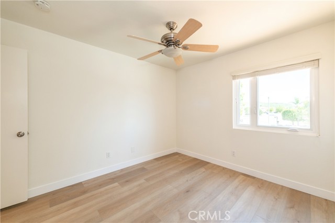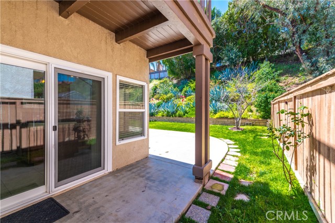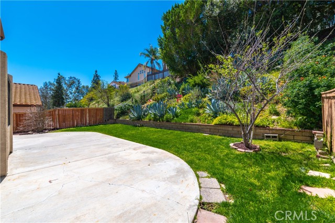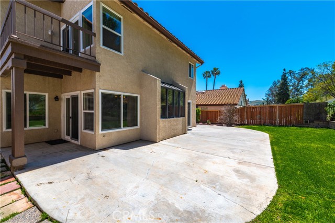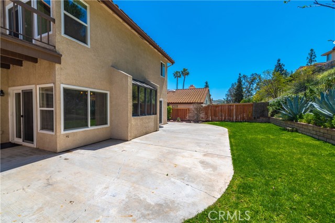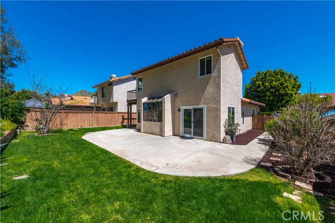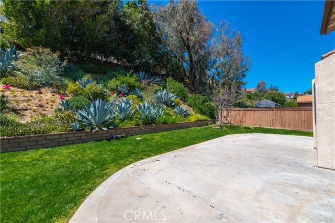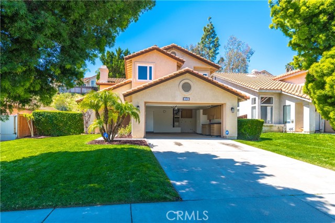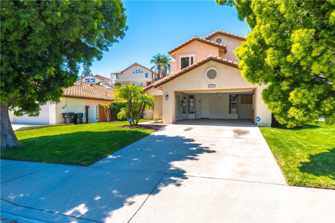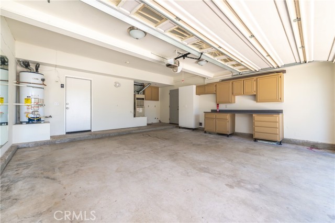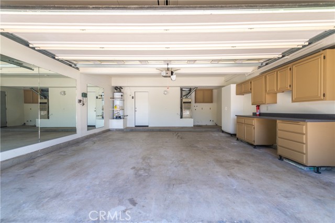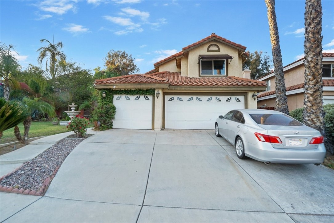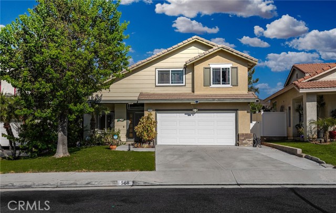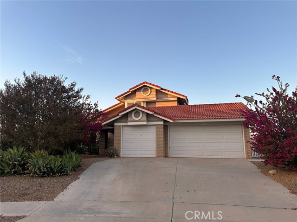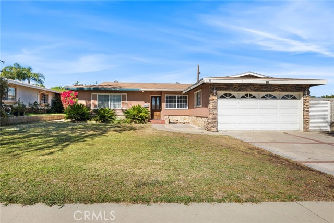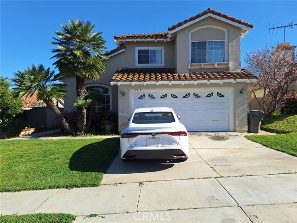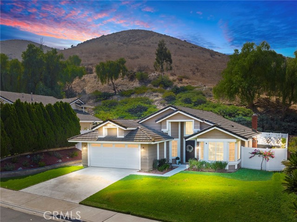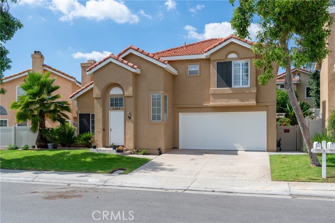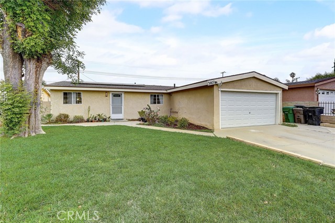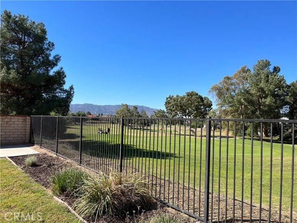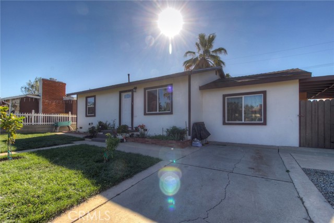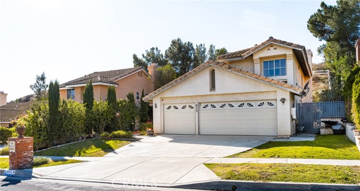498 Brittany Drive
Corona, CA 92879
Sold
Welcome to your dream home! Nestled in a charming and welcoming neighborhood, this beautiful abode offers the perfect blend of comfort and style. With 4 bedrooms and 2.5 baths, it's spacious enough to meet all your family's needs. Step inside to discover an open and airy layout, flooded with natural light. The living room is perfect for relaxation and entertainment, while the family room exudes cozy warmth with its inviting fireplace. Host delightful dinners in the separate dining room, where cherished memories are sure to be made. The kitchen is a chef's delight, equipped with modern amenities and ample counter space for meal preparation. Upstairs, the new wood floor with a new baseboard throughout the house, and the grandeur continues with a beautiful master bedroom and three additional spacious bedrooms, providing plenty of room for family or guests. Practical features include a two-car attached garage with cabinet space, ensuring ample storage for your belongings. Plus, with new paint, newish blinds, and windows installed in 2022, the interior radiates a fresh and inviting atmosphere. Conveniently located near the 91 Freeway, Griffin Park, and shopping options, this property offers easy access to all your daily essentials. And with no HOA, you have the freedom to personalize and enjoy your home to the fullest. Don't miss out on the opportunity to make this pristine, move-in-ready residence yours. Start creating unforgettable memories with your loved ones today!
PROPERTY INFORMATION
| MLS # | OC24064421 | Lot Size | 7,405 Sq. Ft. |
| HOA Fees | $0/Monthly | Property Type | Single Family Residence |
| Price | $ 745,000
Price Per SqFt: $ 394 |
DOM | 568 Days |
| Address | 498 Brittany Drive | Type | Residential |
| City | Corona | Sq.Ft. | 1,893 Sq. Ft. |
| Postal Code | 92879 | Garage | 2 |
| County | Riverside | Year Built | 1989 |
| Bed / Bath | 4 / 2.5 | Parking | 2 |
| Built In | 1989 | Status | Closed |
| Sold Date | 2024-06-17 |
INTERIOR FEATURES
| Has Laundry | Yes |
| Laundry Information | In Garage |
| Has Fireplace | Yes |
| Fireplace Information | Dining Room, Family Room |
| Has Appliances | Yes |
| Kitchen Appliances | Dishwasher, Disposal, Gas Cooktop, Gas Water Heater, Water Line to Refrigerator |
| Has Heating | Yes |
| Heating Information | Central |
| Room Information | All Bedrooms Up, Family Room, Living Room |
| Has Cooling | Yes |
| Cooling Information | Central Air |
| Flooring Information | Tile, Wood |
| InteriorFeatures Information | Balcony, Ceiling Fan(s), High Ceilings |
| EntryLocation | Ground |
| Entry Level | 1 |
| Has Spa | No |
| SpaDescription | None |
| WindowFeatures | Blinds |
| Main Level Bedrooms | 0 |
| Main Level Bathrooms | 1 |
EXTERIOR FEATURES
| Has Pool | No |
| Pool | None |
| Has Sprinklers | Yes |
WALKSCORE
MAP
MORTGAGE CALCULATOR
- Principal & Interest:
- Property Tax: $795
- Home Insurance:$119
- HOA Fees:$0
- Mortgage Insurance:
PRICE HISTORY
| Date | Event | Price |
| 06/17/2024 | Sold | $760,000 |
| 05/27/2024 | Pending | $745,000 |
| 05/23/2024 | Price Change (Relisted) | $745,000 (-6.29%) |
| 04/17/2024 | Relisted | $795,000 |
| 04/12/2024 | Relisted | $795,000 |
| 04/01/2024 | Listed | $795,000 |

Topfind Realty
REALTOR®
(844)-333-8033
Questions? Contact today.
Interested in buying or selling a home similar to 498 Brittany Drive?
Corona Similar Properties
Listing provided courtesy of Miwha Yamamoto, Yamamoto Realty & Investments. Based on information from California Regional Multiple Listing Service, Inc. as of #Date#. This information is for your personal, non-commercial use and may not be used for any purpose other than to identify prospective properties you may be interested in purchasing. Display of MLS data is usually deemed reliable but is NOT guaranteed accurate by the MLS. Buyers are responsible for verifying the accuracy of all information and should investigate the data themselves or retain appropriate professionals. Information from sources other than the Listing Agent may have been included in the MLS data. Unless otherwise specified in writing, Broker/Agent has not and will not verify any information obtained from other sources. The Broker/Agent providing the information contained herein may or may not have been the Listing and/or Selling Agent.
