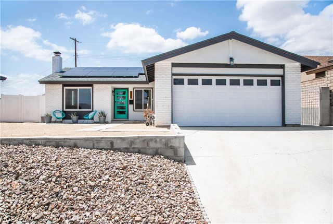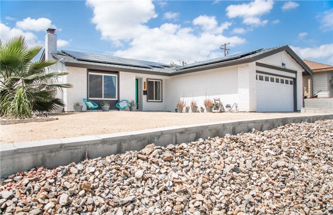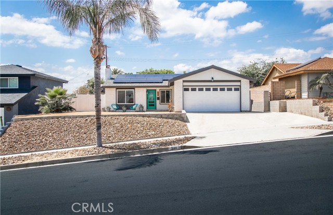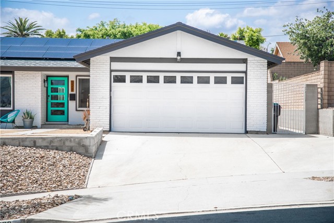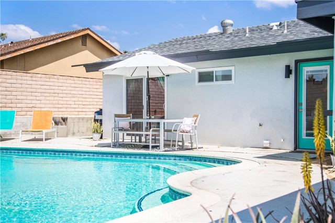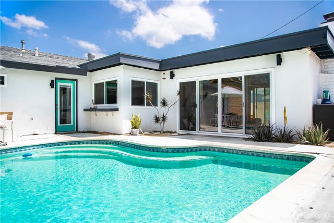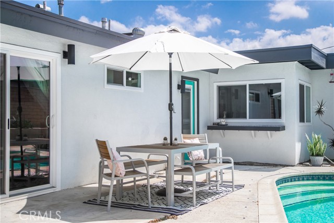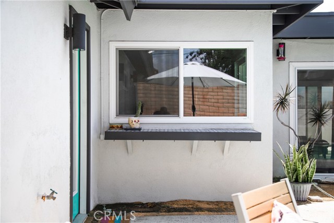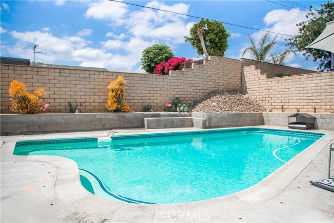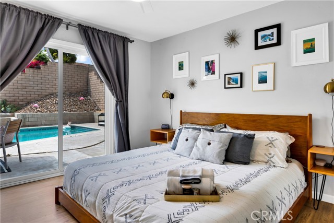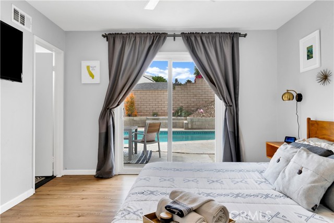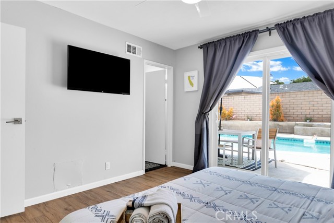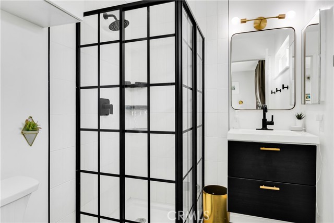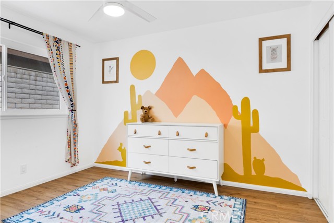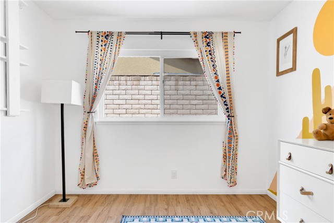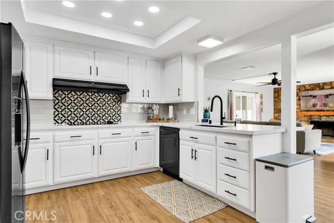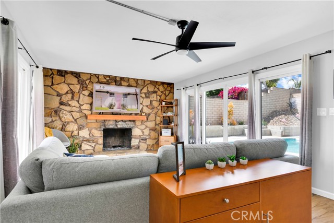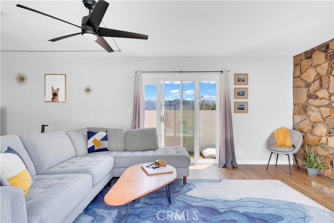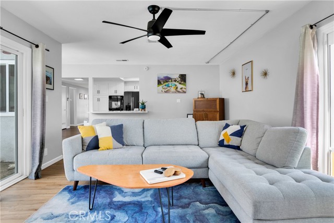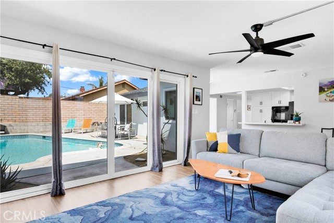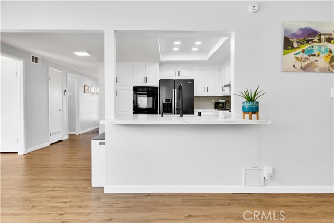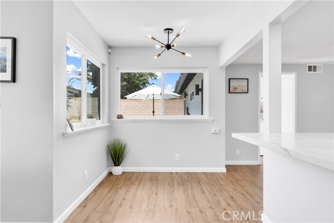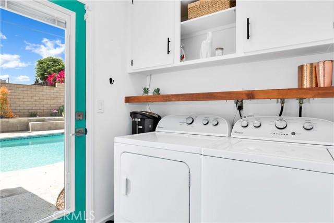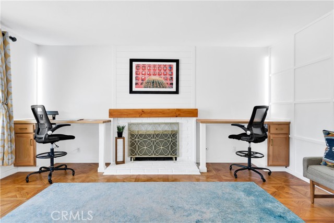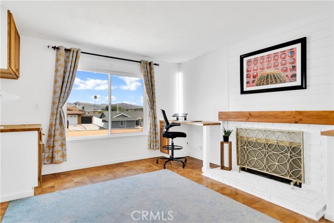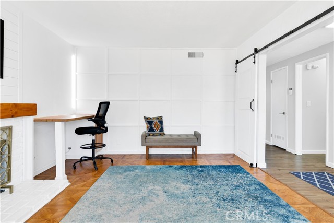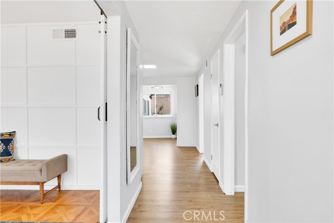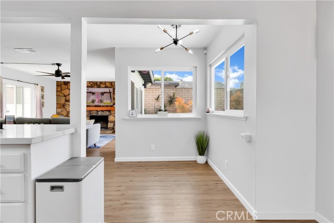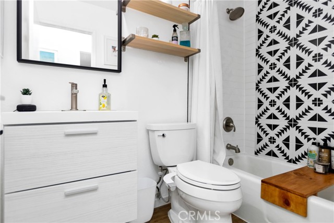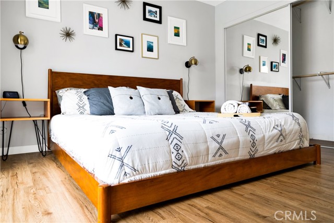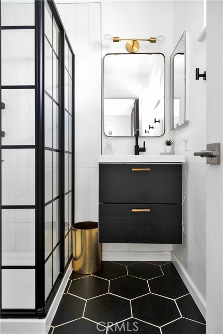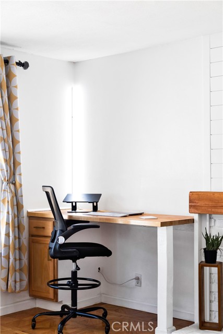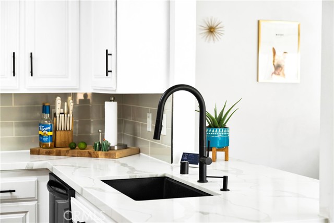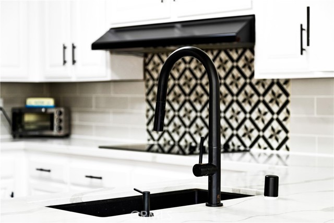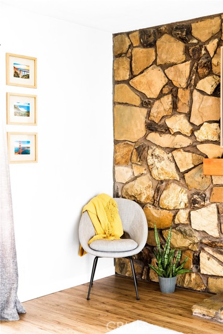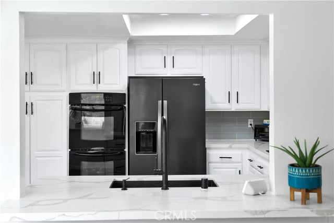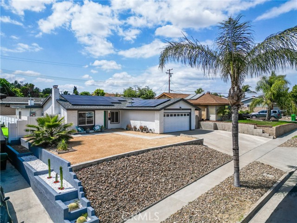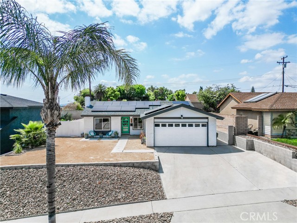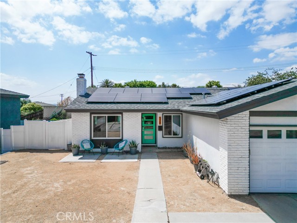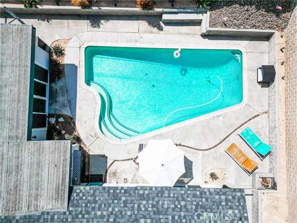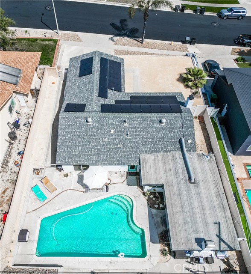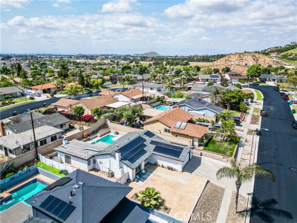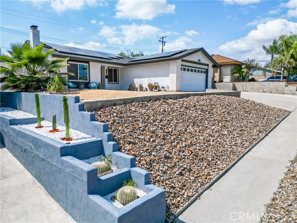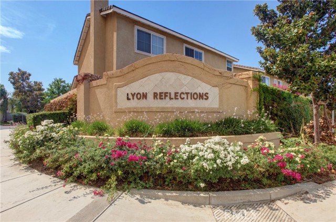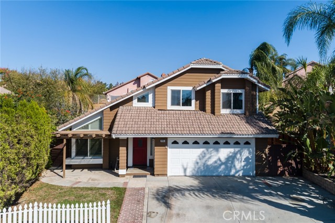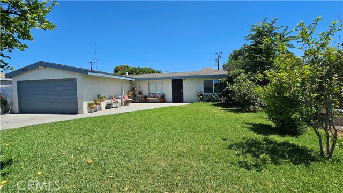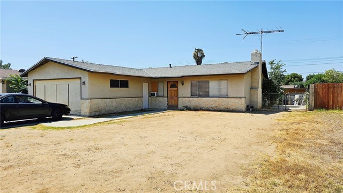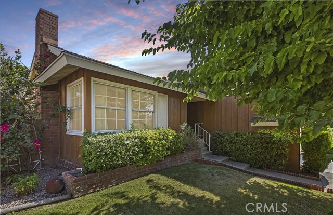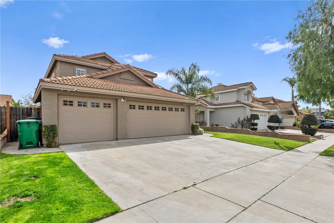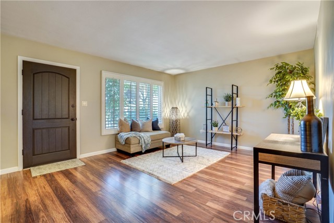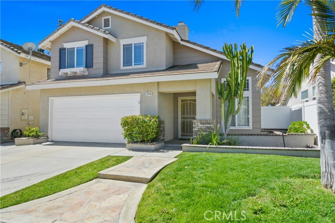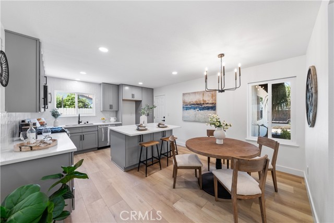528 San Gorgonio Drive
Corona, CA 92879
Sold
Welcome home to 528 San Gorgonio Dr. This spacious 3 bedroom, 2 bath home sits on a quiet street atop a hill with views of the Santa Ana Mountains. The home offers 1,567 square feet of living space, drought-tolerant landscaping, and a large swimming pool. The entire home has been remodeled in the last two years. Upon entering the home, you may notice that the many windows make the home feel spacious and bright. Barn doors provide privacy to the large bonus room with a fire place and two built-in-desks, ideal for working from home. The recently remodeled kitchen boasts new black/stainless steal appliances, a gorgeous quartz countertop, dual ovens and electric cooktop. Near the kitchen is the large laundry room with washer, dryer, plenty of storage, and a door to the backyard. The living room features a modern stone wall and large sliding glass doors that lead out to the pool. The primary bedroom also offers a sliding glass door that leads to the pool area and custom mirrored closet doors. The primary bedroom has a bathroom with a shower while the second bathroom has a bath tub. The other two bedrooms were also recently renovated. The HVAC, energy-efficient pool pump, pool heater, electrical panel, and EV charging were all installed or upgraded in 2022. This property includes a solar system that generates over 16,000-kilowatt hours per year. The cost per kilowatt hour is $0.18 compared to Edison's $0.26 average and saves the current owner approximately $100 per month. The contract with Sunrun must be transferred to new owner upon closing.
PROPERTY INFORMATION
| MLS # | SB23081830 | Lot Size | 7,405 Sq. Ft. |
| HOA Fees | $0/Monthly | Property Type | Single Family Residence |
| Price | $ 699,000
Price Per SqFt: $ 446 |
DOM | 882 Days |
| Address | 528 San Gorgonio Drive | Type | Residential |
| City | Corona | Sq.Ft. | 1,567 Sq. Ft. |
| Postal Code | 92879 | Garage | 2 |
| County | Riverside | Year Built | 1967 |
| Bed / Bath | 3 / 2 | Parking | 5 |
| Built In | 1967 | Status | Closed |
| Sold Date | 2023-06-09 |
INTERIOR FEATURES
| Has Laundry | Yes |
| Laundry Information | Dryer Included, Individual Room, Inside, Washer Included |
| Has Fireplace | Yes |
| Fireplace Information | Bonus Room, Living Room, Gas |
| Has Appliances | Yes |
| Kitchen Appliances | Barbecue, Convection Oven, Dishwasher, Double Oven, Electric Oven, Electric Cooktop, Freezer, Disposal, Gas Water Heater, Ice Maker, Refrigerator, Vented Exhaust Fan, Water Line to Refrigerator, Water Purifier |
| Kitchen Information | Quartz Counters, Remodeled Kitchen |
| Kitchen Area | Breakfast Counter / Bar, Dining Room |
| Has Heating | Yes |
| Heating Information | Central, ENERGY STAR Qualified Equipment, Fireplace(s), Forced Air, High Efficiency, Humidity Control, Natural Gas |
| Room Information | All Bedrooms Down, Attic, Bonus Room, Laundry, Living Room, Main Floor Bedroom, Main Floor Master Bedroom, Master Bathroom, Master Bedroom |
| Has Cooling | Yes |
| Cooling Information | Central Air, ENERGY STAR Qualified Equipment, High Efficiency, Whole House Fan |
| Flooring Information | Vinyl |
| InteriorFeatures Information | Attic Fan, Brick Walls, Built-in Features, Ceiling Fan(s), Copper Plumbing Partial, Electronic Air Cleaner, Open Floorplan, Quartz Counters, Recessed Lighting, Storage, Unfurnished |
| DoorFeatures | Mirror Closet Door(s), Sliding Doors |
| EntryLocation | Front |
| Entry Level | 1 |
| Has Spa | No |
| SpaDescription | None |
| WindowFeatures | Drapes, ENERGY STAR Qualified Windows, Insulated Windows, Screens |
| SecuritySafety | Carbon Monoxide Detector(s), Fire and Smoke Detection System, Security System, Smoke Detector(s) |
| Bathroom Information | Bathtub, Low Flow Toilet(s), Shower, Exhaust fan(s), Remodeled, Upgraded |
| Main Level Bedrooms | 3 |
| Main Level Bathrooms | 2 |
EXTERIOR FEATURES
| ExteriorFeatures | Lighting |
| FoundationDetails | Slab |
| Roof | Shingle |
| Has Pool | Yes |
| Pool | Private, Heated, Gas Heat, In Ground |
| Has Patio | Yes |
| Patio | Front Porch, Slab |
| Has Fence | Yes |
| Fencing | Masonry, Vinyl, Wrought Iron |
| Has Sprinklers | Yes |
WALKSCORE
MAP
MORTGAGE CALCULATOR
- Principal & Interest:
- Property Tax: $746
- Home Insurance:$119
- HOA Fees:$0
- Mortgage Insurance:
PRICE HISTORY
| Date | Event | Price |
| 06/09/2023 | Sold | $730,000 |
| 05/19/2023 | Active Under Contract | $699,000 |
| 05/12/2023 | Listed | $699,000 |

Topfind Realty
REALTOR®
(844)-333-8033
Questions? Contact today.
Interested in buying or selling a home similar to 528 San Gorgonio Drive?
Corona Similar Properties
Listing provided courtesy of Jack Spencer, West Shores Realty, Inc.. Based on information from California Regional Multiple Listing Service, Inc. as of #Date#. This information is for your personal, non-commercial use and may not be used for any purpose other than to identify prospective properties you may be interested in purchasing. Display of MLS data is usually deemed reliable but is NOT guaranteed accurate by the MLS. Buyers are responsible for verifying the accuracy of all information and should investigate the data themselves or retain appropriate professionals. Information from sources other than the Listing Agent may have been included in the MLS data. Unless otherwise specified in writing, Broker/Agent has not and will not verify any information obtained from other sources. The Broker/Agent providing the information contained herein may or may not have been the Listing and/or Selling Agent.
