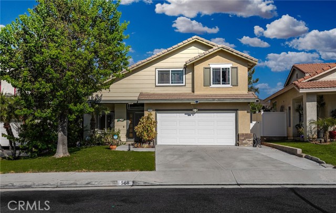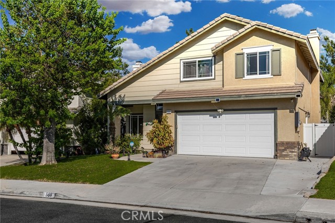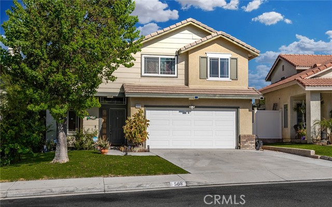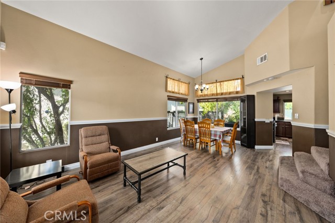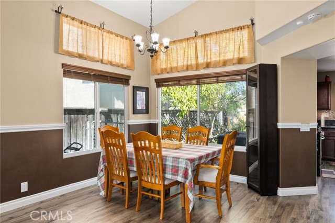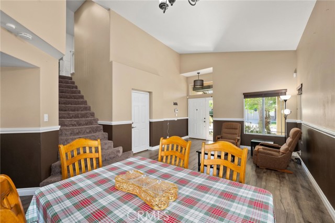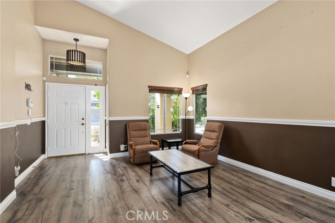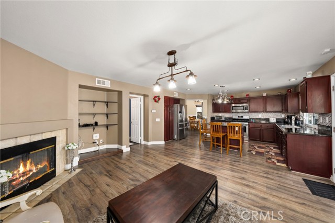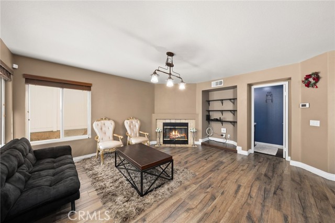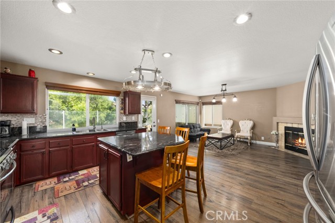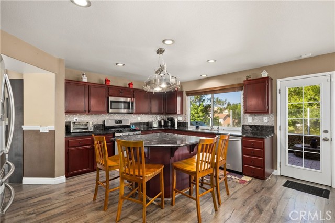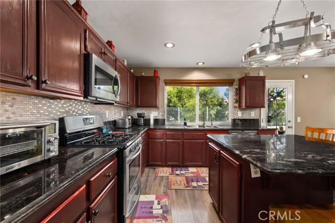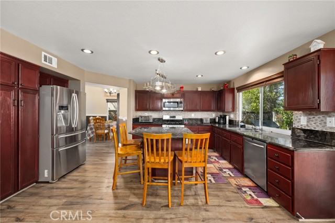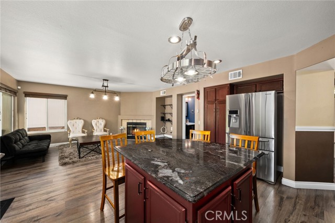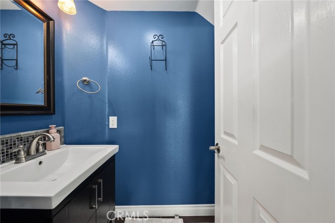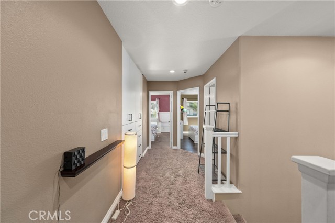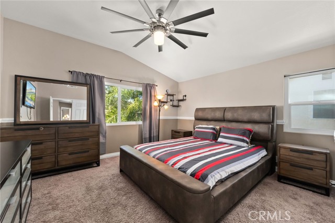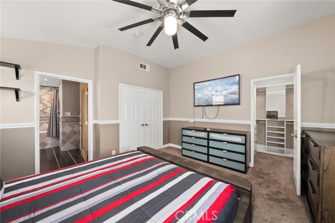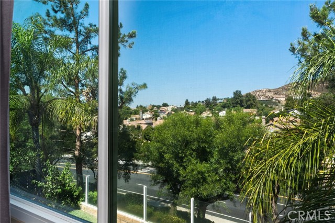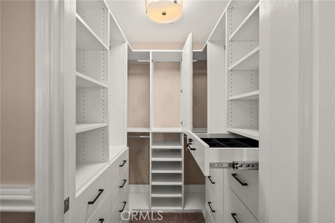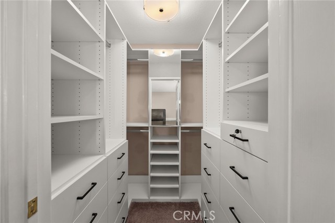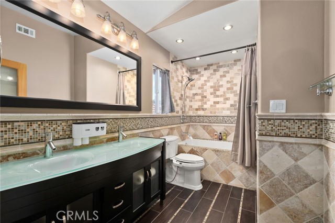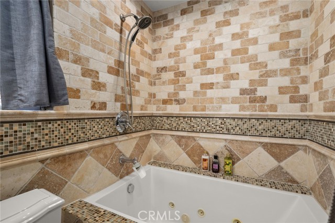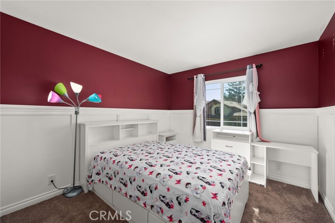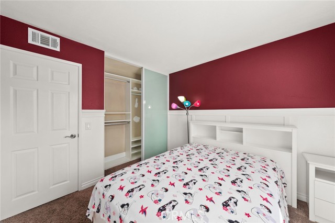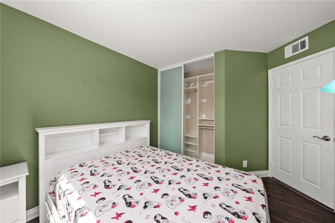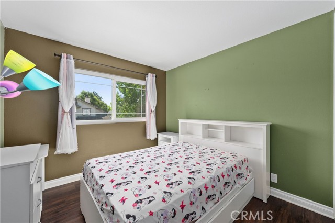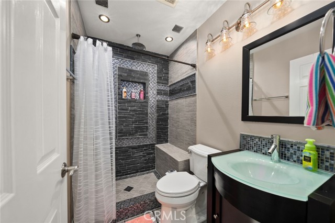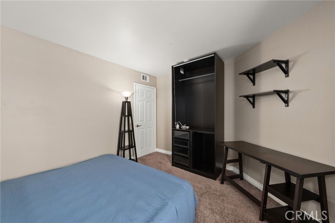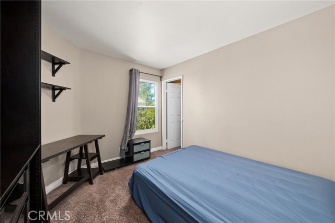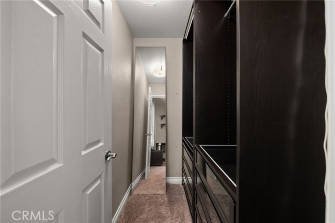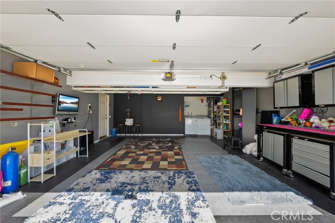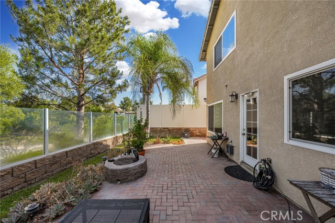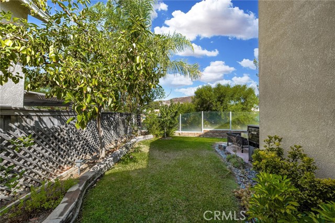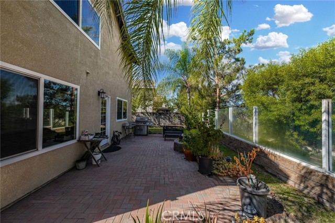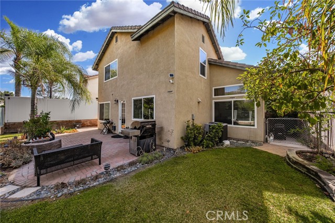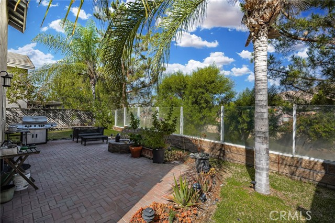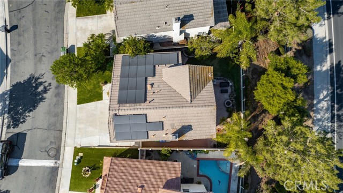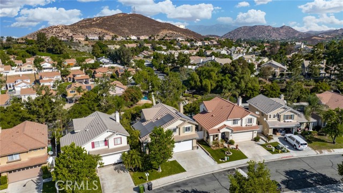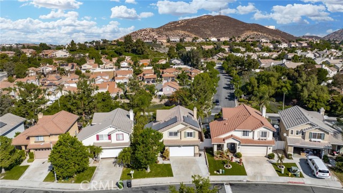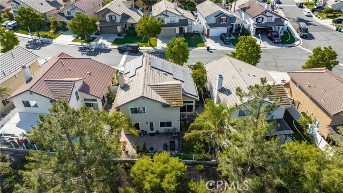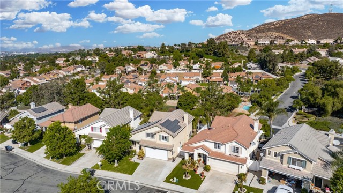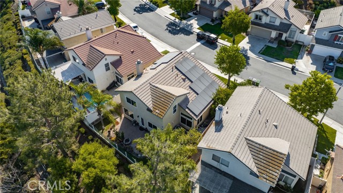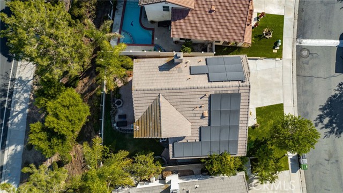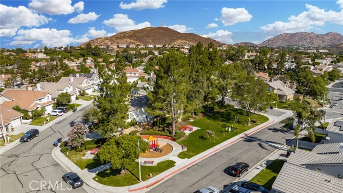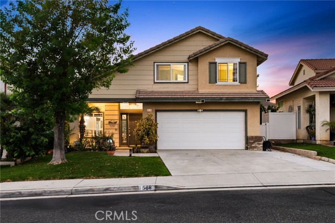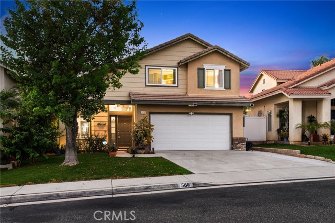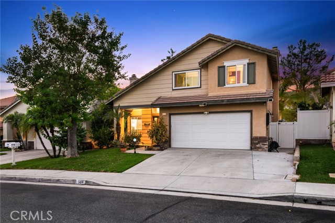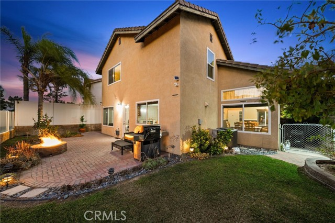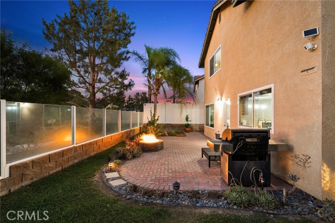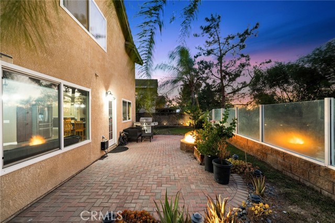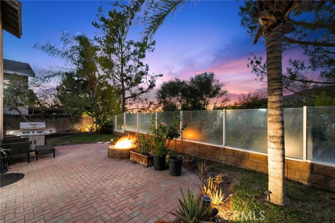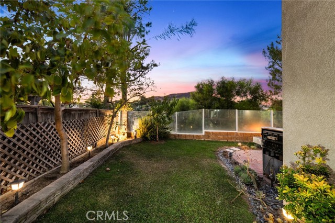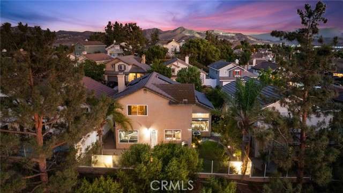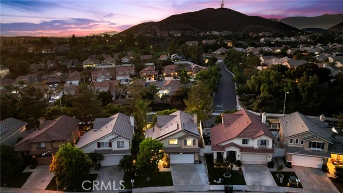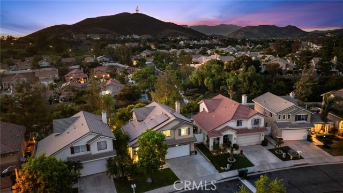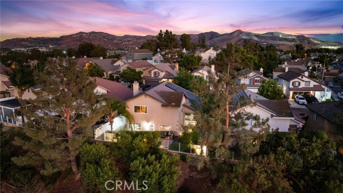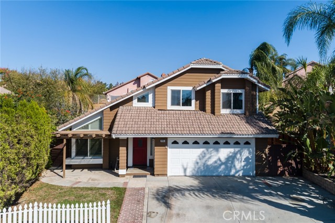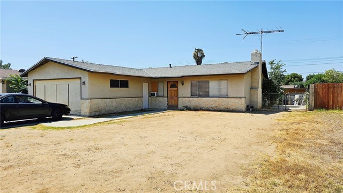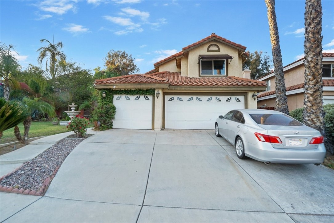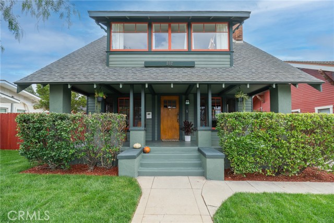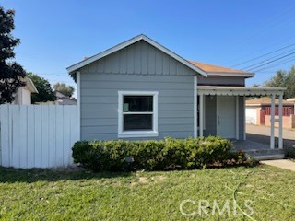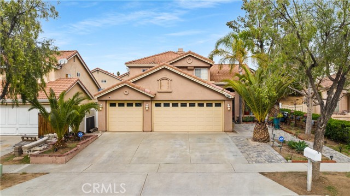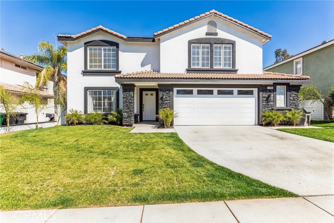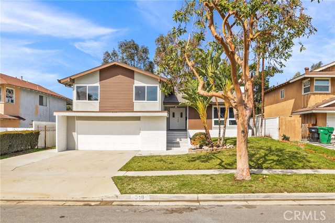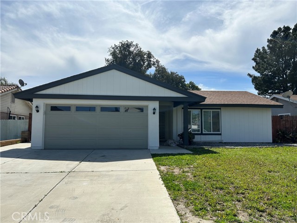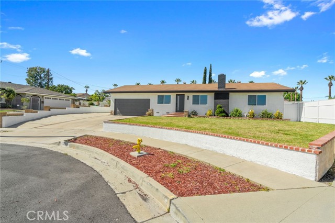568 Brookhaven Drive
Corona, CA 92879
Welcome to your dream home in The Crest at Corona Hills! This stunning 4-bedroom, 3-bath residence offers a perfect blend of modern luxury and convenience. Step inside to discover a beautifully upgraded interior featuring sleek, contemporary flooring that flows seamlessly throughout the open and airy layout. The heart of the home, a gourmet kitchen, boasts top-of-the-line appliances, stylish cabinetry, and elegant countertops that make cooking a delight. Retreat to the spacious master suite, a serene oasis with a spa-like bathroom that includes luxurious finishes and fixtures. Outside, the backyard is a gardener’s paradise with a guava tree, peach tree, two mature avocado trees, a pomegranate tree, and citrus trees, providing a bounty of fresh, home-grown produce. Additional features include Tesla 24 paid-off solar panels, an electric vehicle charger in the garage, irrigation system, A/C & lighting system are all controlled thru mobile applications, in addition to custom closet organizers in each bedroom, ensuring that every aspect of modern living is covered.
PROPERTY INFORMATION
| MLS # | IV24188482 | Lot Size | 3,485 Sq. Ft. |
| HOA Fees | $115/Monthly | Property Type | Single Family Residence |
| Price | $ 775,000
Price Per SqFt: $ 455 |
DOM | 413 Days |
| Address | 568 Brookhaven Drive | Type | Residential |
| City | Corona | Sq.Ft. | 1,702 Sq. Ft. |
| Postal Code | 92879 | Garage | 2 |
| County | Riverside | Year Built | 1996 |
| Bed / Bath | 4 / 2.5 | Parking | 2 |
| Built In | 1996 | Status | Active |
INTERIOR FEATURES
| Has Laundry | Yes |
| Laundry Information | In Garage |
| Has Fireplace | Yes |
| Fireplace Information | Family Room |
| Has Appliances | Yes |
| Kitchen Appliances | Gas Cooktop |
| Kitchen Information | Granite Counters, Kitchen Island, Kitchen Open to Family Room |
| Has Heating | Yes |
| Heating Information | Central |
| Room Information | All Bedrooms Up |
| Has Cooling | Yes |
| Cooling Information | Central Air |
| Flooring Information | Carpet, Laminate |
| InteriorFeatures Information | Granite Counters |
| EntryLocation | 1 |
| Entry Level | 1 |
| Bathroom Information | Bathtub, Shower, Double Sinks in Primary Bath, Dual shower heads (or Multiple), Jetted Tub, Remodeled, Upgraded |
| Main Level Bedrooms | 0 |
| Main Level Bathrooms | 1 |
EXTERIOR FEATURES
| Has Pool | No |
| Pool | None |
WALKSCORE
MAP
MORTGAGE CALCULATOR
- Principal & Interest:
- Property Tax: $827
- Home Insurance:$119
- HOA Fees:$115
- Mortgage Insurance:
PRICE HISTORY
| Date | Event | Price |
| 09/12/2024 | Listed | $775,000 |

Topfind Realty
REALTOR®
(844)-333-8033
Questions? Contact today.
Use a Topfind agent and receive a cash rebate of up to $7,750
Corona Similar Properties
Listing provided courtesy of JOHN YANNI, EXP REALTY OF CALIFORNIA INC. Based on information from California Regional Multiple Listing Service, Inc. as of #Date#. This information is for your personal, non-commercial use and may not be used for any purpose other than to identify prospective properties you may be interested in purchasing. Display of MLS data is usually deemed reliable but is NOT guaranteed accurate by the MLS. Buyers are responsible for verifying the accuracy of all information and should investigate the data themselves or retain appropriate professionals. Information from sources other than the Listing Agent may have been included in the MLS data. Unless otherwise specified in writing, Broker/Agent has not and will not verify any information obtained from other sources. The Broker/Agent providing the information contained herein may or may not have been the Listing and/or Selling Agent.
