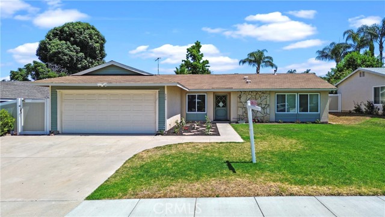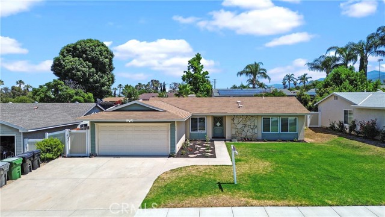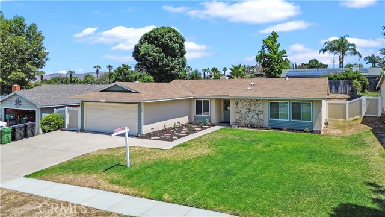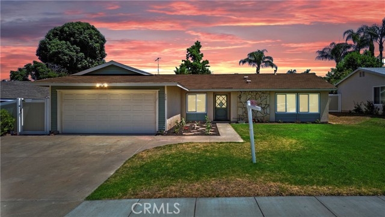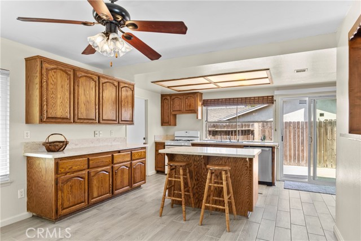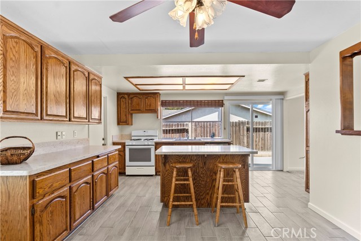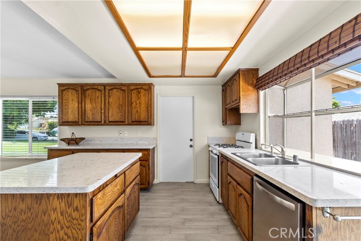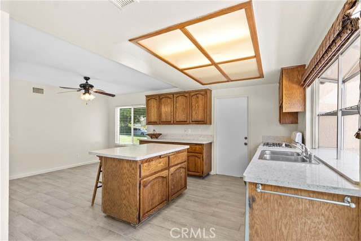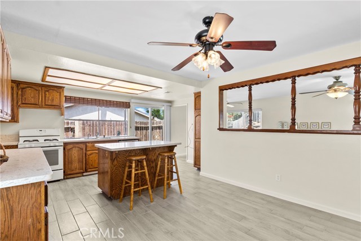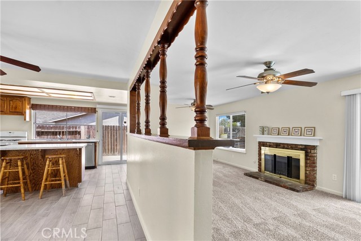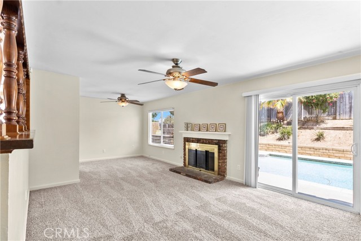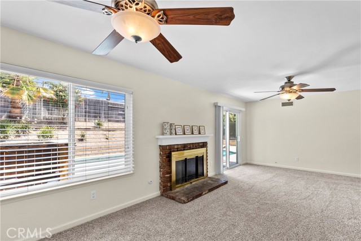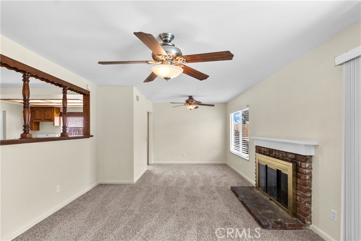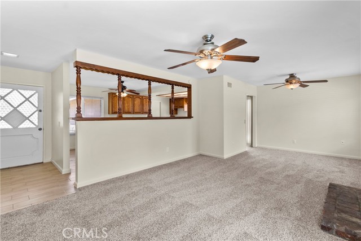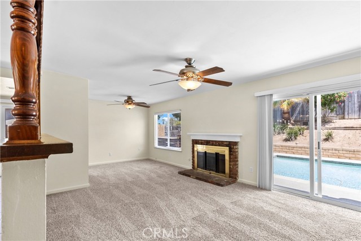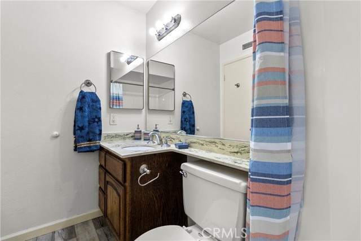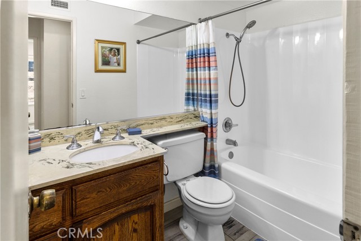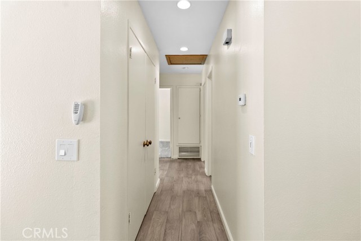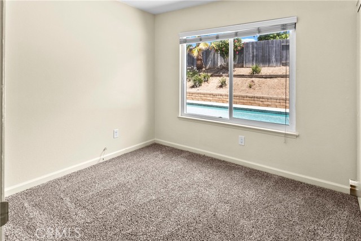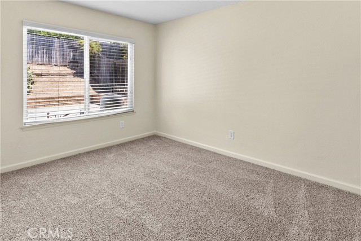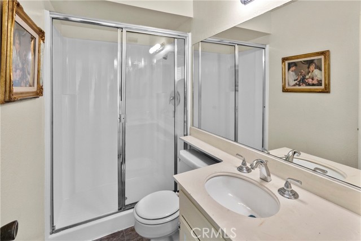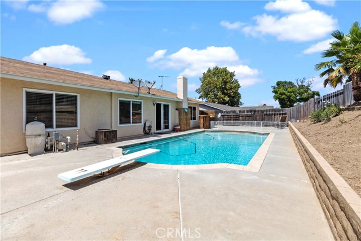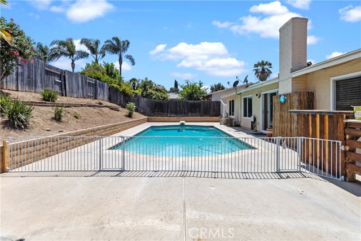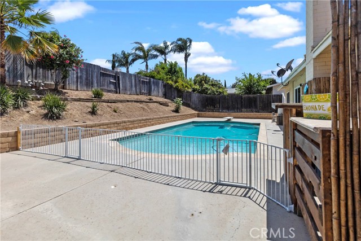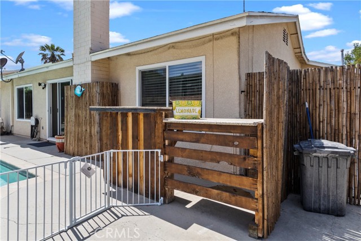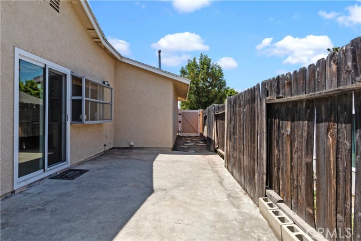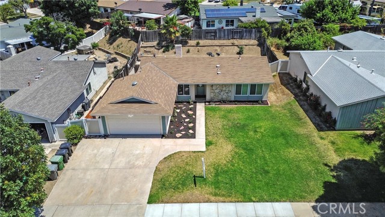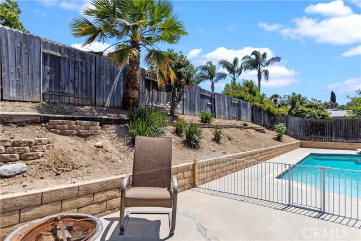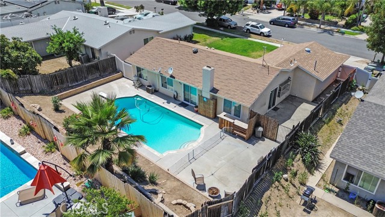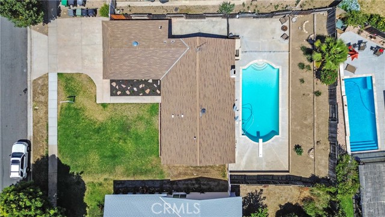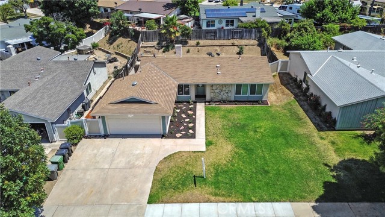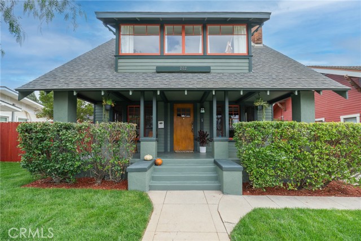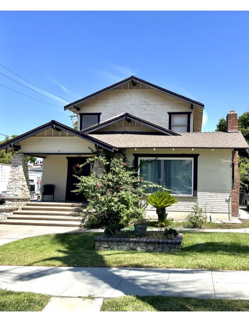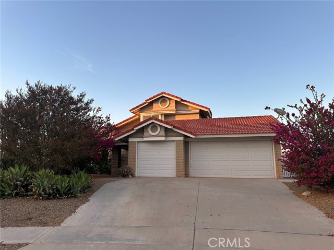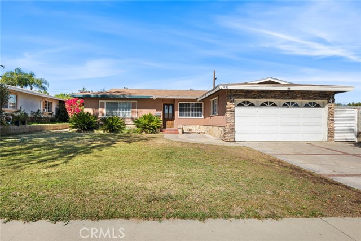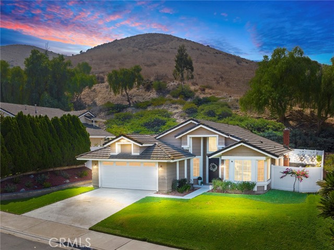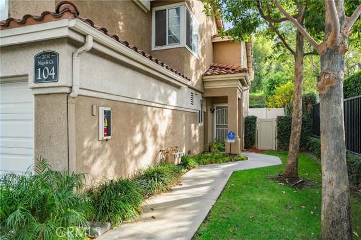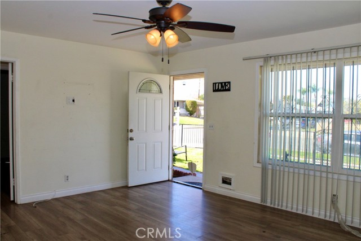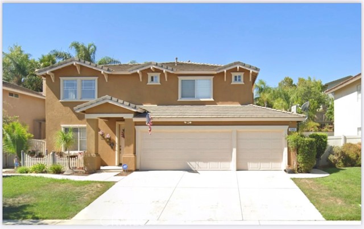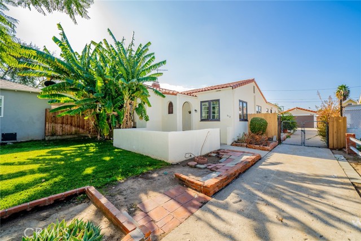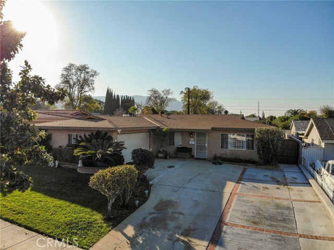576 Oriole Lane
Corona, CA 92879
Sold
LOCATION, LOCATION, LOCATION! This Absolutely Wonderful Corona Pool Home Has 3 bedrooms, 2 Bathrooms. Light & Bright with Newer Double Pane Windows, Fresh Paint & Brand-New Carpet & Tile Flooring. Walking Distance to Santana Park and In a Wonderful Well-Established Neighborhood. Walk Through Your Front Door & Step into the Wide-Open Kitchen & Dining Area, Lots of Cabinet Space, Center Island and A Lovely Garden Window for Growing Some Pretty Flowers & Your Herb Garden. The Sliding Door Leads to The Side Area, A Great Place for Your BBQ & Picnic Table. Fenced in, Perhaps A Great Area for Your Puppy. The Spacious Living and Formal Dining Room Has an Abundance of Windows to Let the Natural Light In, accented with a Cozy Fireplace to Enjoy the Ambiance on Those Chilly Winter Months. In The Summertime, Enjoy the Lovely View of Your Pool & Backyard Oasis. The sliding doors off the Formal Dining & Living Room lead to the Enormous Backyard And, Sparkling pool, Slip Out Back & Enjoy the Cute DIY Serving Bar, Perfect for Entertaining Your Family and Friends. Serve Up Some Beverages While the Family Is Splashing in Your Sparkling Pool. NO MELLO-ROOS! NO HOA! NO ASSOCIATION DUES, LOW, LOW TAXES! Close To Schools & Shopping. A Place to Call Home!
PROPERTY INFORMATION
| MLS # | IG23099219 | Lot Size | 8,276 Sq. Ft. |
| HOA Fees | $0/Monthly | Property Type | Single Family Residence |
| Price | $ 675,000
Price Per SqFt: $ 550 |
DOM | 862 Days |
| Address | 576 Oriole Lane | Type | Residential |
| City | Corona | Sq.Ft. | 1,228 Sq. Ft. |
| Postal Code | 92879 | Garage | 2 |
| County | Riverside | Year Built | 1967 |
| Bed / Bath | 3 / 1 | Parking | 2 |
| Built In | 1967 | Status | Closed |
| Sold Date | 2023-07-24 |
INTERIOR FEATURES
| Has Laundry | Yes |
| Laundry Information | Gas & Electric Dryer Hookup, In Garage, Washer Hookup |
| Has Fireplace | Yes |
| Fireplace Information | Living Room |
| Has Appliances | Yes |
| Kitchen Appliances | Dishwasher, Free-Standing Range, Disposal, Gas & Electric Range, Gas Water Heater, Range Hood |
| Kitchen Area | Family Kitchen, Dining Room |
| Has Heating | Yes |
| Heating Information | Central |
| Room Information | All Bedrooms Down, Kitchen, Living Room, Main Floor Bedroom, Main Floor Master Bedroom, Master Bedroom |
| Has Cooling | Yes |
| Cooling Information | Central Air |
| InteriorFeatures Information | Copper Plumbing Partial, Corian Counters |
| DoorFeatures | Mirror Closet Door(s), Sliding Doors |
| EntryLocation | Living Room |
| Entry Level | 1 |
| WindowFeatures | Blinds, Double Pane Windows, ENERGY STAR Qualified Windows, Garden Window(s), Screens |
| SecuritySafety | Carbon Monoxide Detector(s), Smoke Detector(s) |
| Bathroom Information | Bathtub, Shower, Shower in Tub, Main Floor Full Bath |
| Main Level Bedrooms | 1 |
| Main Level Bathrooms | 1 |
EXTERIOR FEATURES
| Roof | Composition |
| Has Pool | Yes |
| Pool | Private, Diving Board, Fenced, In Ground, Tile |
| Has Fence | Yes |
| Fencing | Average Condition, Wood |
WALKSCORE
MAP
MORTGAGE CALCULATOR
- Principal & Interest:
- Property Tax: $720
- Home Insurance:$119
- HOA Fees:$0
- Mortgage Insurance:
PRICE HISTORY
| Date | Event | Price |
| 06/05/2023 | Listed | $675,000 |

Topfind Realty
REALTOR®
(844)-333-8033
Questions? Contact today.
Interested in buying or selling a home similar to 576 Oriole Lane?
Corona Similar Properties
Listing provided courtesy of Roberta Johnson, Elevate Real Estate Agency. Based on information from California Regional Multiple Listing Service, Inc. as of #Date#. This information is for your personal, non-commercial use and may not be used for any purpose other than to identify prospective properties you may be interested in purchasing. Display of MLS data is usually deemed reliable but is NOT guaranteed accurate by the MLS. Buyers are responsible for verifying the accuracy of all information and should investigate the data themselves or retain appropriate professionals. Information from sources other than the Listing Agent may have been included in the MLS data. Unless otherwise specified in writing, Broker/Agent has not and will not verify any information obtained from other sources. The Broker/Agent providing the information contained herein may or may not have been the Listing and/or Selling Agent.
