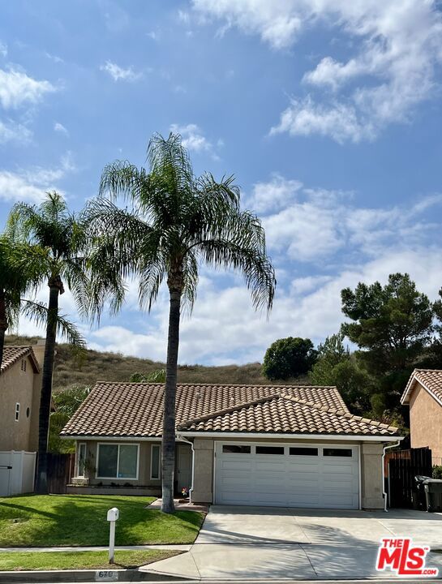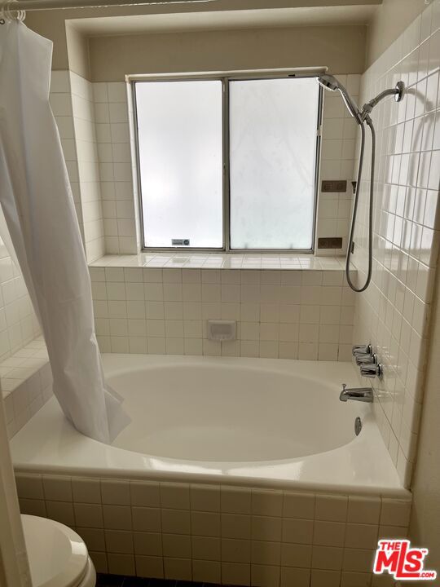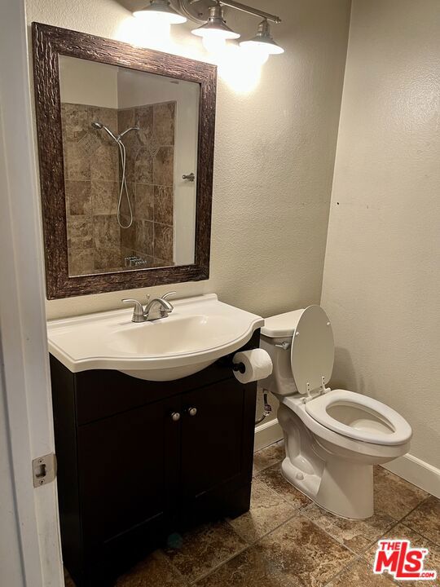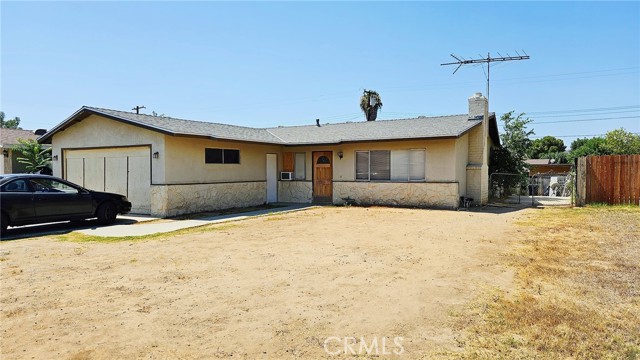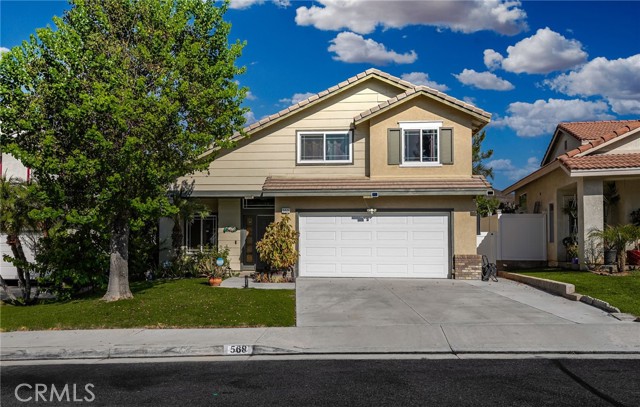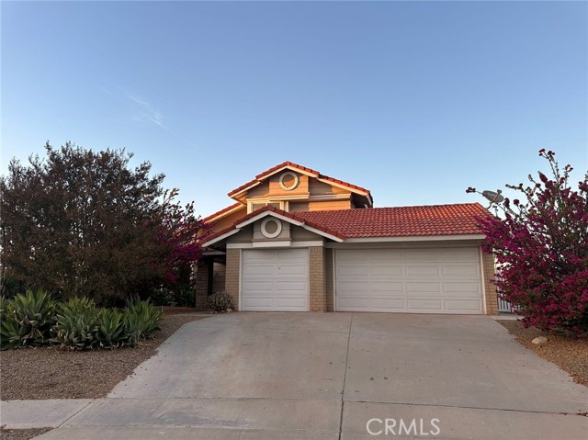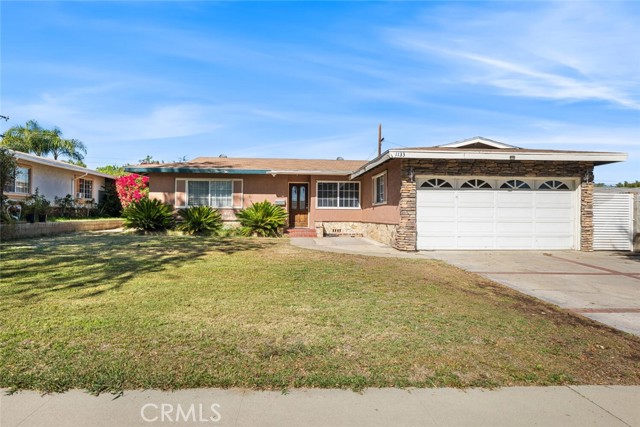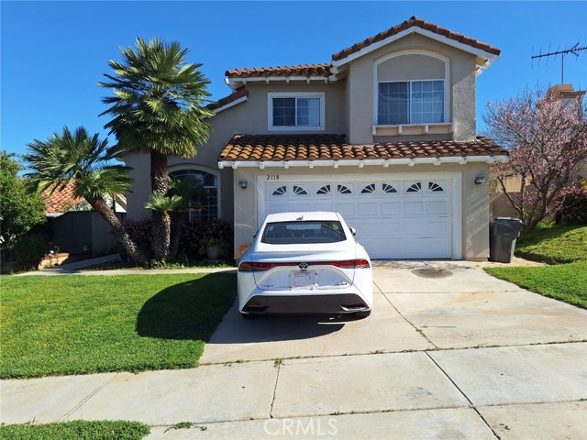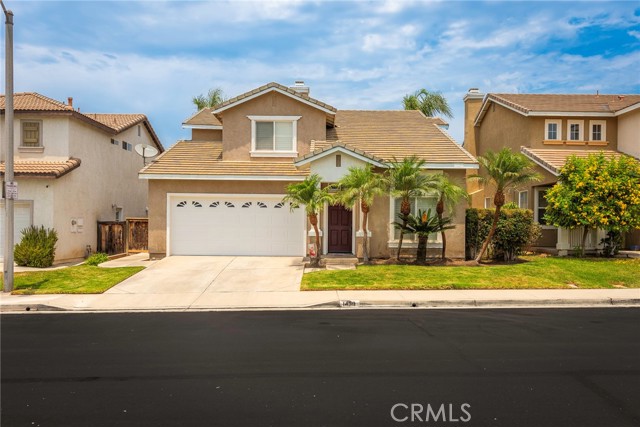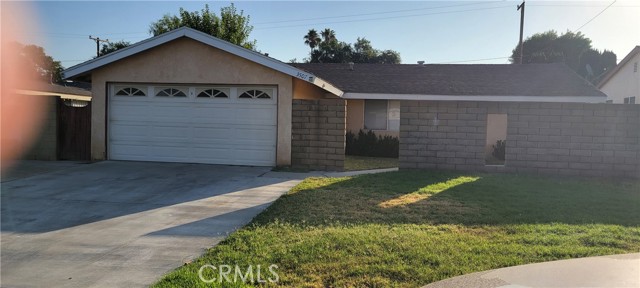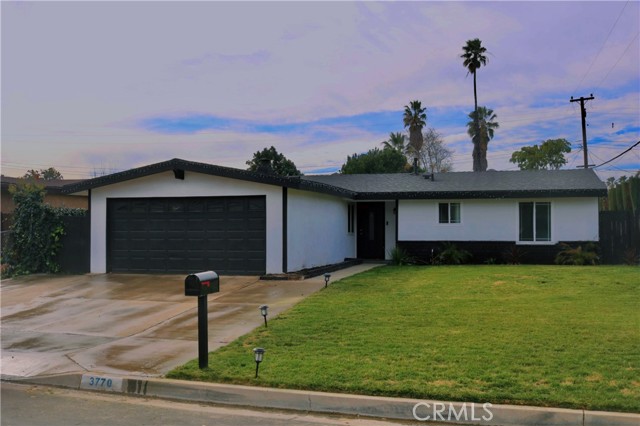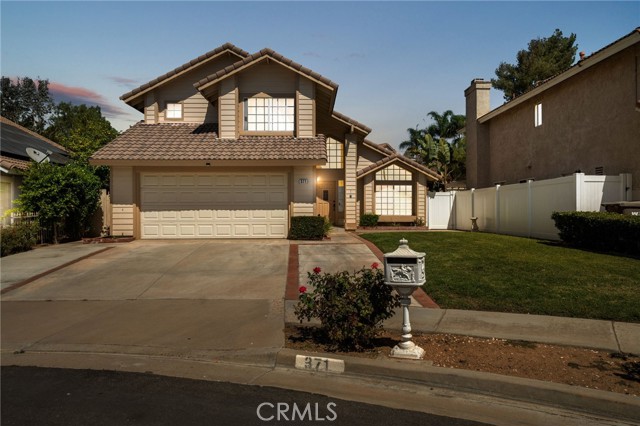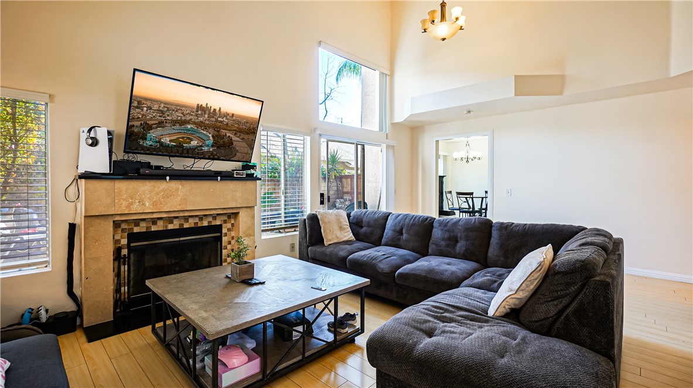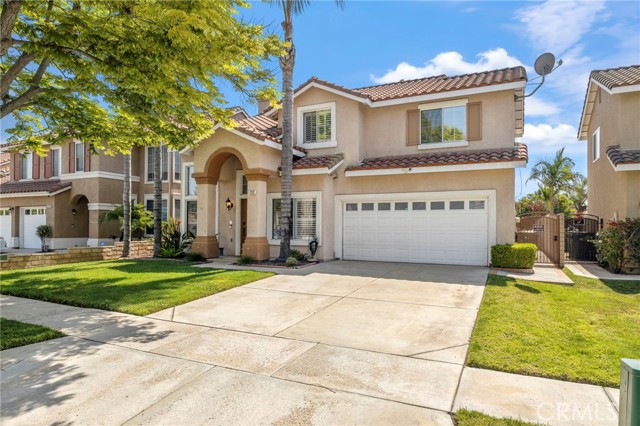676 Terra Drive
Corona, CA 92879
Sold
Discover the tranquility and comfort of your own oasis in the heart of bustling Southern California, just minutes from the 91 Freeway in Corona Hills. As you return home, you'll be greeted by the welcoming presence of towering palm trees, ushering you into your personal sanctuary; the dream home you've always envisioned for crafting your California lifestyle.This timeless 3-bedroom, 2-bathroom residence offers all the space you and your family need. A beautifully remodeled kitchen adorned with granite countertops beckons culinary creativity, while a spacious family room, complete with a cozy fireplace, invites shared meals, movie nights, and heartfelt conversations in a space where cherished memories with loved ones are effortlessly woven into the fabric of your home.Indulge in the opulence of your master bath, featuring an inviting oval bathtub that inspires relaxation and underscores the importance of self-care. This stunning abode is designed to nurture your mind, body, and soul, evoking a deep sense of pride in home ownership. Your new home sets the stage for a well-rounded lifestyle in a historic city with a tight-knit community. Here, you'll find an array of conveniences, including award-winning schools, a wealth of popular retail stores, parks, restaurants, and seamless freeway access for easy commuting to and from work. Your journey toward a harmonious and fulfilling life in Corona begins here.
PROPERTY INFORMATION
| MLS # | 23314101 | Lot Size | 7,841 Sq. Ft. |
| HOA Fees | $0/Monthly | Property Type | Single Family Residence |
| Price | $ 674,999
Price Per SqFt: $ 491 |
DOM | 725 Days |
| Address | 676 Terra Drive | Type | Residential |
| City | Corona | Sq.Ft. | 1,374 Sq. Ft. |
| Postal Code | 92879 | Garage | 2 |
| County | Riverside | Year Built | 1987 |
| Bed / Bath | 3 / 2 | Parking | 4 |
| Built In | 1987 | Status | Closed |
| Sold Date | 2023-11-03 |
INTERIOR FEATURES
| Has Laundry | Yes |
| Laundry Information | In Garage |
| Has Fireplace | Yes |
| Fireplace Information | Family Room |
| Has Appliances | Yes |
| Kitchen Appliances | Dishwasher, Disposal, Microwave, Range, Oven |
| Kitchen Information | Granite Counters, Walk-In Pantry |
| Kitchen Area | Breakfast Counter / Bar, Dining Room |
| Has Heating | Yes |
| Heating Information | Central |
| Room Information | Family Room, Entry, Living Room, Walk-In Closet |
| Has Cooling | Yes |
| Cooling Information | Central Air |
| Flooring Information | Carpet |
| InteriorFeatures Information | Recessed Lighting, High Ceilings, Open Floorplan |
| EntryLocation | Living Room |
| Has Spa | No |
| SpaDescription | None |
| WindowFeatures | Blinds |
| SecuritySafety | Smoke Detector(s), Carbon Monoxide Detector(s) |
| Bathroom Information | Remodeled |
EXTERIOR FEATURES
| Roof | Tile |
| Has Pool | No |
| Pool | None |
| Has Patio | Yes |
| Patio | Patio Open |
| Has Fence | Yes |
| Fencing | Wood |
WALKSCORE
MAP
MORTGAGE CALCULATOR
- Principal & Interest:
- Property Tax: $720
- Home Insurance:$119
- HOA Fees:$0
- Mortgage Insurance:
PRICE HISTORY
| Date | Event | Price |
| 10/10/2023 | Pending | $674,999 |

Topfind Realty
REALTOR®
(844)-333-8033
Questions? Contact today.
Interested in buying or selling a home similar to 676 Terra Drive?
Corona Similar Properties
Listing provided courtesy of Rachelle Cano, Plush Home Int'l Realty. Based on information from California Regional Multiple Listing Service, Inc. as of #Date#. This information is for your personal, non-commercial use and may not be used for any purpose other than to identify prospective properties you may be interested in purchasing. Display of MLS data is usually deemed reliable but is NOT guaranteed accurate by the MLS. Buyers are responsible for verifying the accuracy of all information and should investigate the data themselves or retain appropriate professionals. Information from sources other than the Listing Agent may have been included in the MLS data. Unless otherwise specified in writing, Broker/Agent has not and will not verify any information obtained from other sources. The Broker/Agent providing the information contained herein may or may not have been the Listing and/or Selling Agent.
