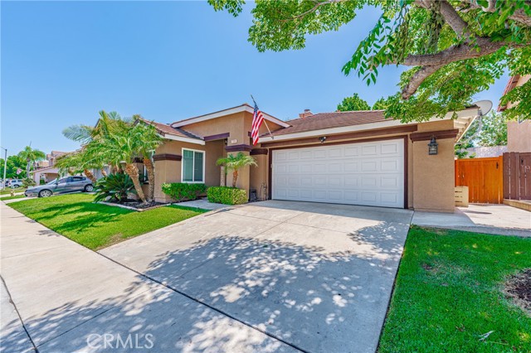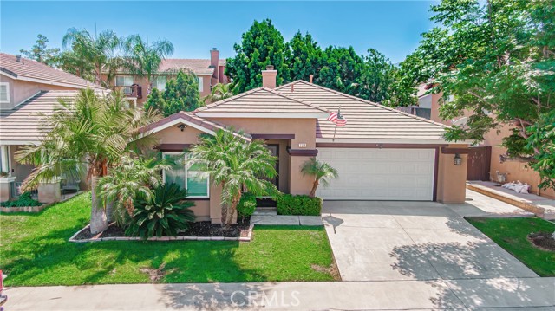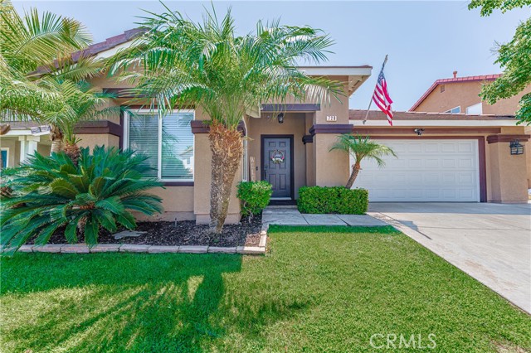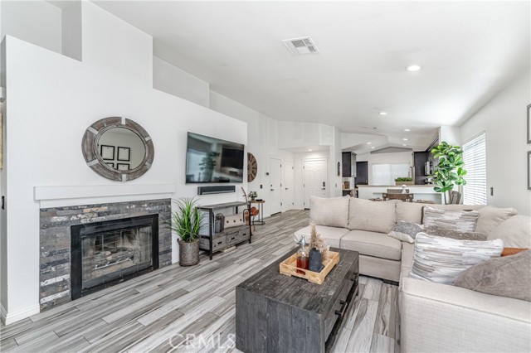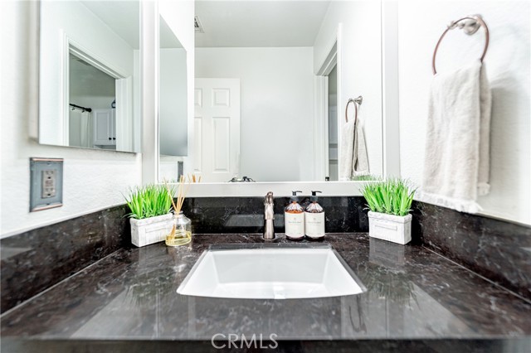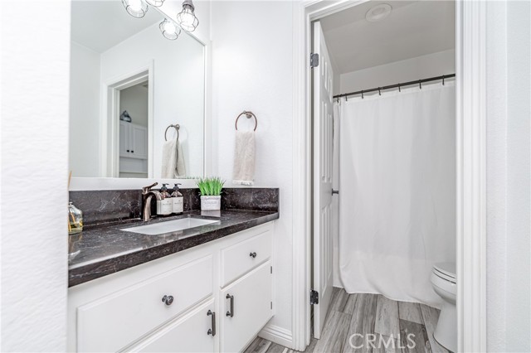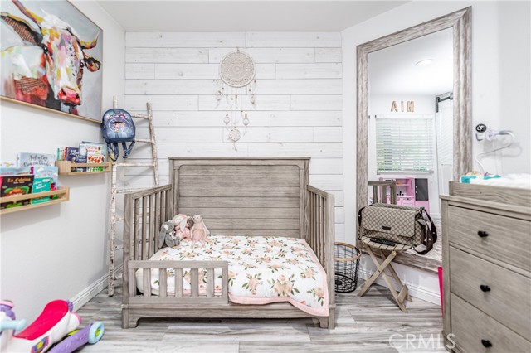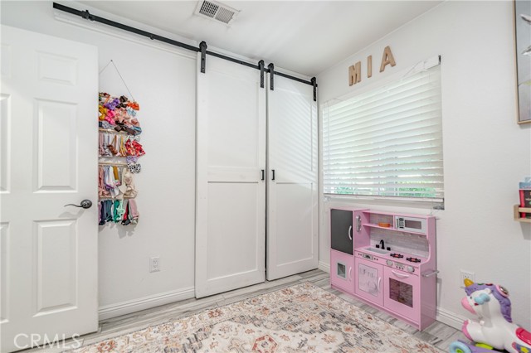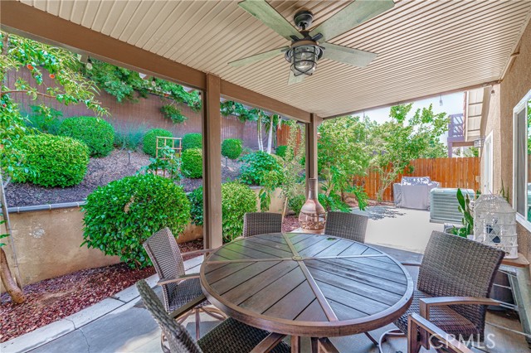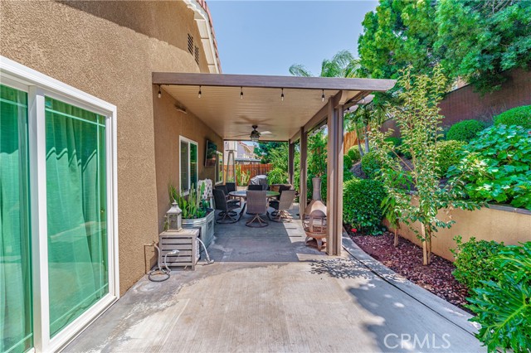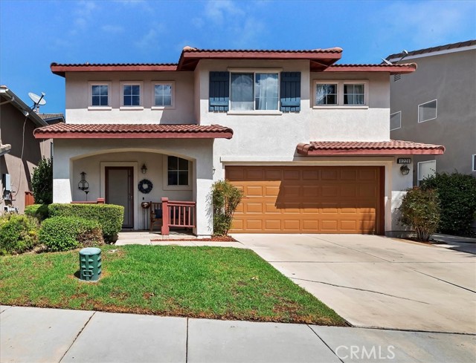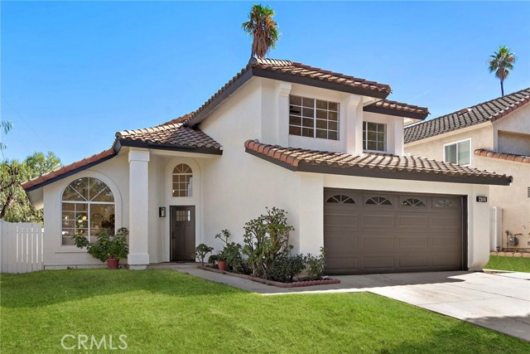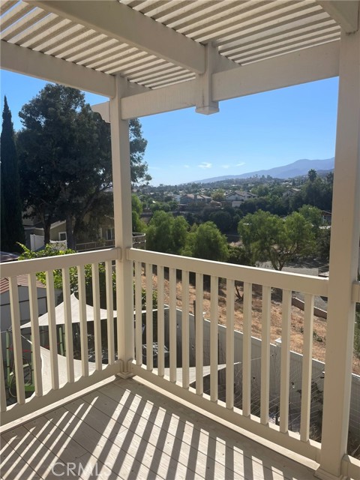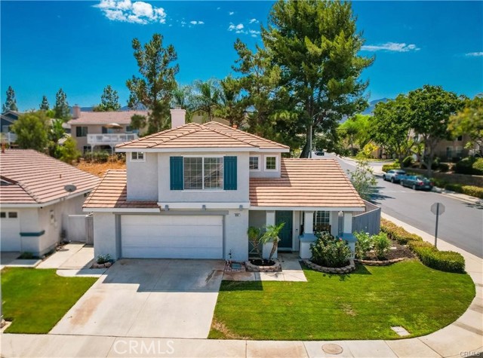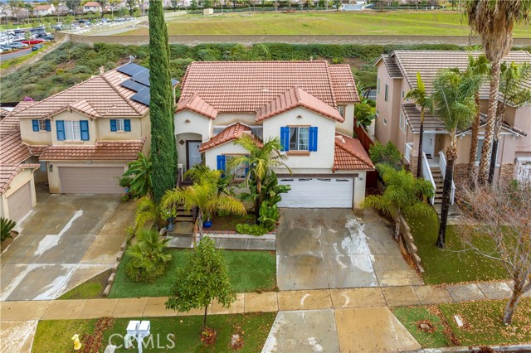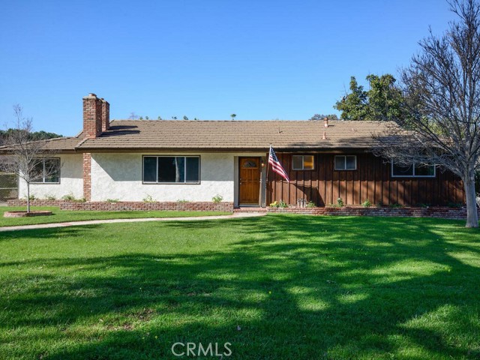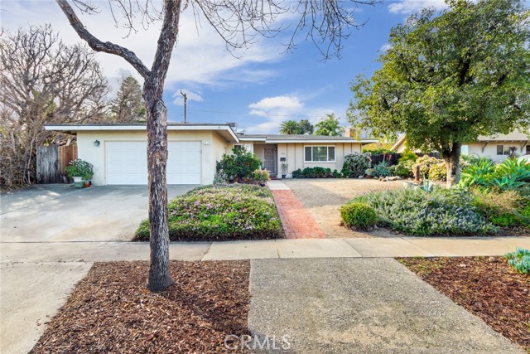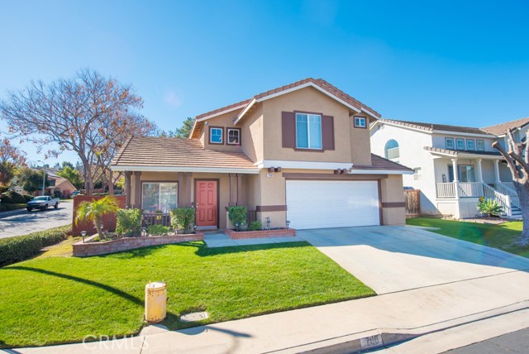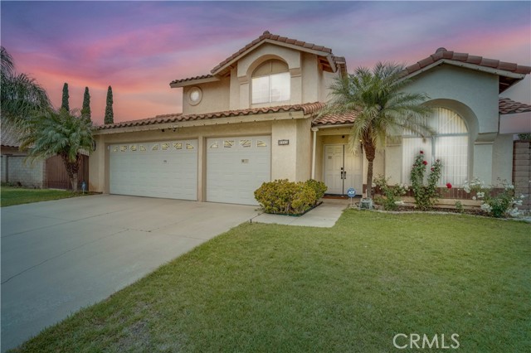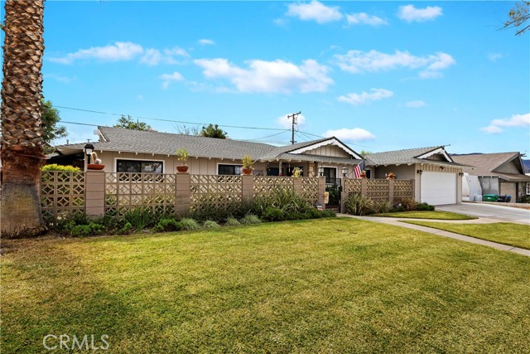728 Pointe Vista Lane
Corona, CA 92881
Sold
Welcome to Your Dream Home in South Corona! Nestled in one of South Corona’s most sought-after neighborhoods, this exquisite 3-bedroom, 2-bathroom residence offers a perfect blend of modern elegance and serene comfort. Step inside to discover a beautifully remodeled interior featuring brand-new flooring, stylish fireplace accent walls, and new lighting that enhances every room with a warm, inviting glow. The heart of the home, the remodeled kitchen, is a chef’s delight with its contemporary finishes and ample space for culinary creativity. Both bathrooms have been thoughtfully updated with sleek, modern sinks, providing a touch of luxury. Enjoy the efficiency of energy-saving windows throughout, and a brand-new AC unit ensures year-round comfort. The spacious and versatile attic offers generous storage options, while the remodeled two-car garage provides both convenience and style. Outside, the resort-style backyard beckons with its aluminum wood patio—perfect for relaxing or entertaining in a tranquil setting. This home’s low HOA fees and Low Special Assessment. Proximity to the association park, and its location near shopping centers and major freeways (91 and 15) make it incredibly convenient. Plus, it's situated within the highly desired Corona Unified District, ensuring an excellent education for your family. Experience the perfect blend of style, comfort, and convenience in this beautiful South Corona gem. Your dream home awaits!
PROPERTY INFORMATION
| MLS # | SB24174886 | Lot Size | 4,356 Sq. Ft. |
| HOA Fees | $85/Monthly | Property Type | Single Family Residence |
| Price | $ 699,000
Price Per SqFt: $ 586 |
DOM | 413 Days |
| Address | 728 Pointe Vista Lane | Type | Residential |
| City | Corona | Sq.Ft. | 1,192 Sq. Ft. |
| Postal Code | 92881 | Garage | 2 |
| County | Riverside | Year Built | 1994 |
| Bed / Bath | 3 / 2 | Parking | 2 |
| Built In | 1994 | Status | Closed |
| Sold Date | 2024-10-09 |
INTERIOR FEATURES
| Has Laundry | Yes |
| Laundry Information | Gas & Electric Dryer Hookup |
| Has Fireplace | Yes |
| Fireplace Information | Living Room, Gas |
| Kitchen Information | Quartz Counters |
| Kitchen Area | Dining Room |
| Has Heating | Yes |
| Heating Information | Central |
| Room Information | All Bedrooms Down, Kitchen, Living Room, Primary Bathroom, Primary Bedroom |
| Has Cooling | Yes |
| Cooling Information | Central Air |
| Flooring Information | Tile |
| InteriorFeatures Information | Open Floorplan |
| EntryLocation | Front |
| Entry Level | 1 |
| Has Spa | No |
| SpaDescription | None |
| WindowFeatures | Double Pane Windows |
| SecuritySafety | Smoke Detector(s) |
| Bathroom Information | Bathtub, Shower |
| Main Level Bedrooms | 3 |
| Main Level Bathrooms | 2 |
EXTERIOR FEATURES
| ExteriorFeatures | Rain Gutters |
| FoundationDetails | Slab |
| Roof | Slate |
| Has Pool | No |
| Pool | None |
| Has Patio | Yes |
| Patio | Concrete, Patio |
| Has Fence | Yes |
| Fencing | Wood |
WALKSCORE
MAP
MORTGAGE CALCULATOR
- Principal & Interest:
- Property Tax: $746
- Home Insurance:$119
- HOA Fees:$85
- Mortgage Insurance:
PRICE HISTORY
| Date | Event | Price |
| 09/12/2024 | Active Under Contract | $699,000 |
| 09/07/2024 | Price Change | $699,000 (-4.90%) |
| 08/23/2024 | Listed | $735,000 |

Topfind Realty
REALTOR®
(844)-333-8033
Questions? Contact today.
Interested in buying or selling a home similar to 728 Pointe Vista Lane?
Corona Similar Properties
Listing provided courtesy of Patricia Fernandez, Circle Real Estate. Based on information from California Regional Multiple Listing Service, Inc. as of #Date#. This information is for your personal, non-commercial use and may not be used for any purpose other than to identify prospective properties you may be interested in purchasing. Display of MLS data is usually deemed reliable but is NOT guaranteed accurate by the MLS. Buyers are responsible for verifying the accuracy of all information and should investigate the data themselves or retain appropriate professionals. Information from sources other than the Listing Agent may have been included in the MLS data. Unless otherwise specified in writing, Broker/Agent has not and will not verify any information obtained from other sources. The Broker/Agent providing the information contained herein may or may not have been the Listing and/or Selling Agent.
