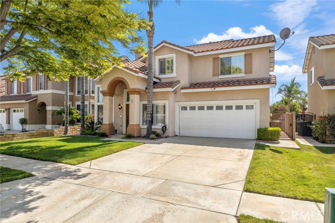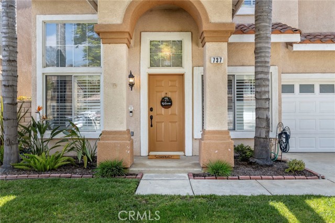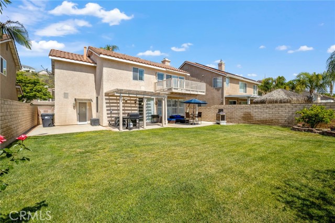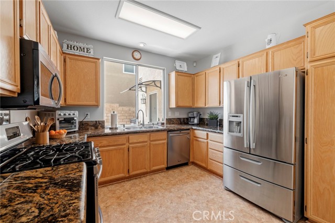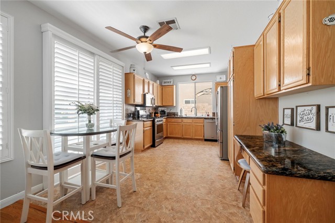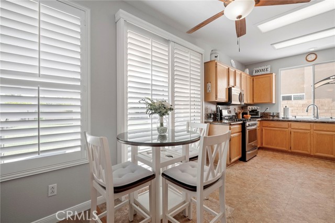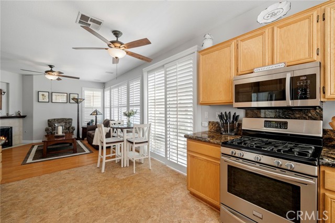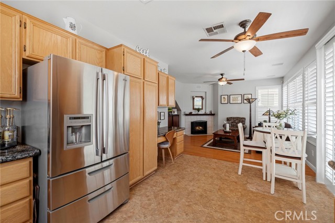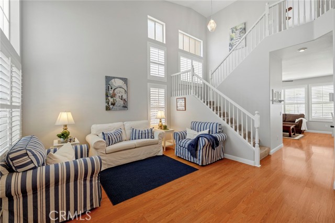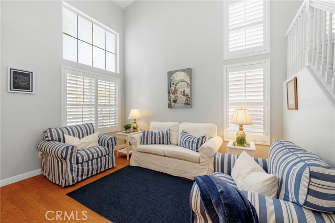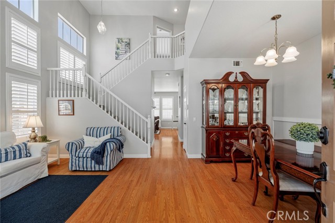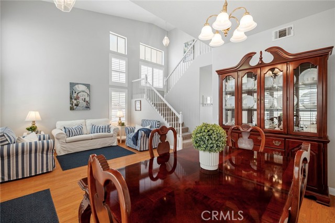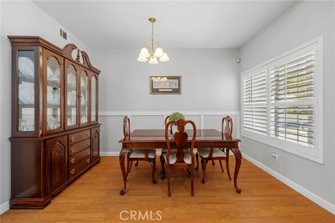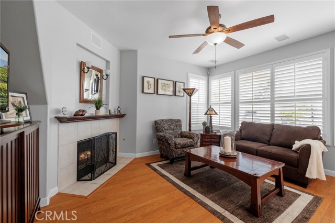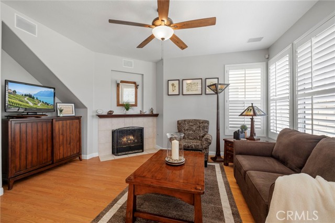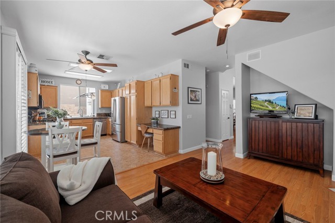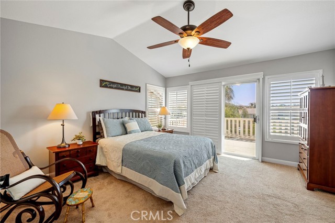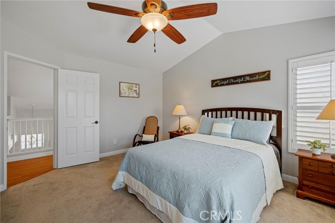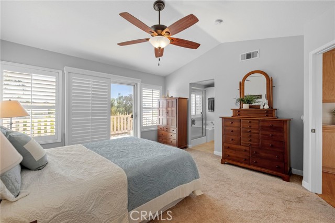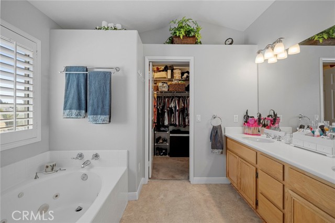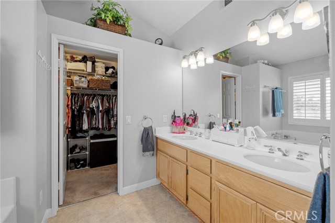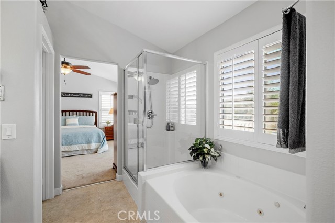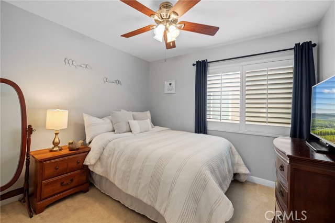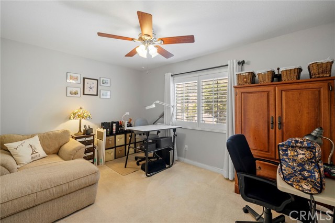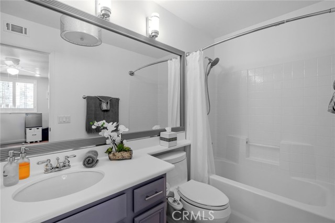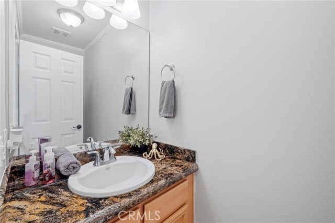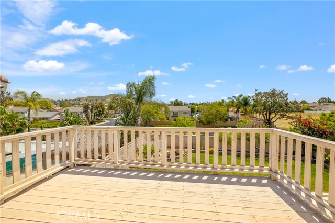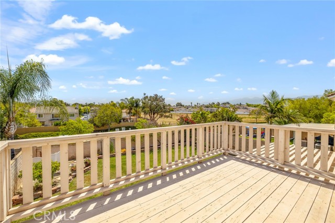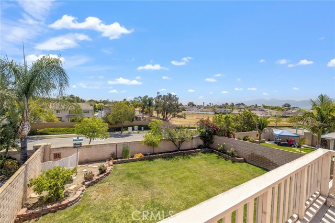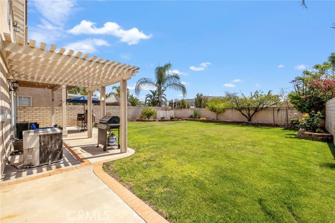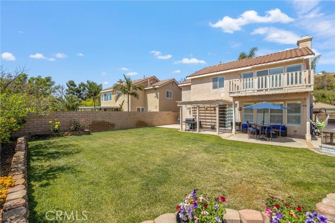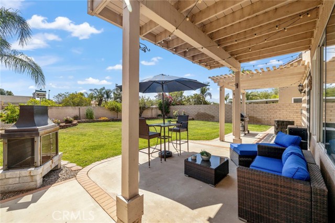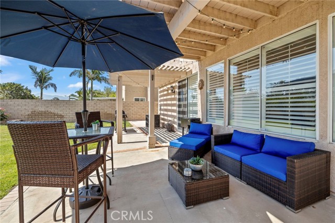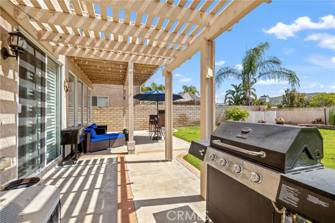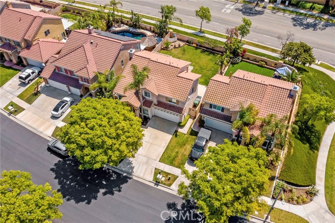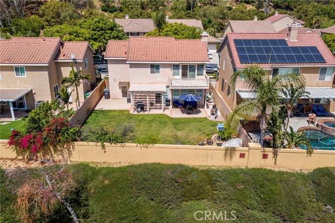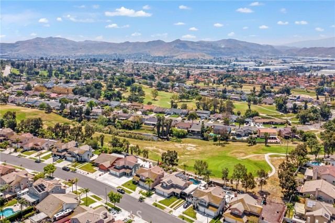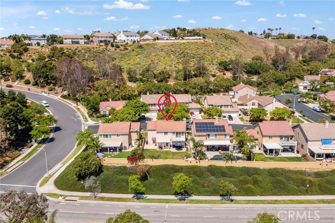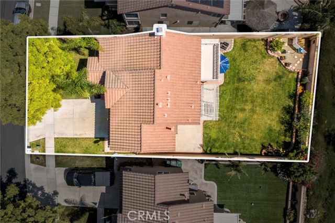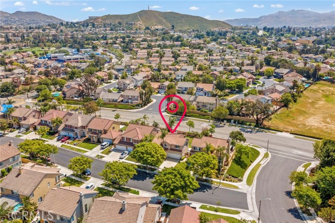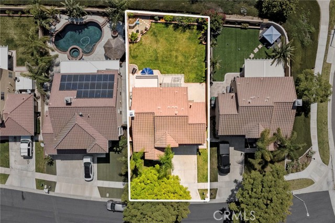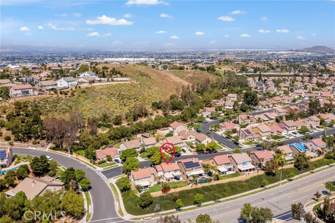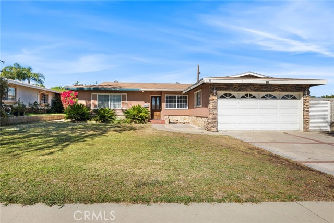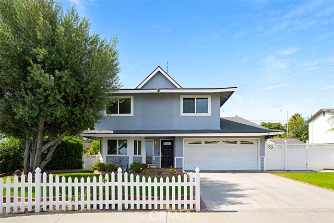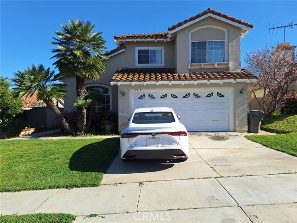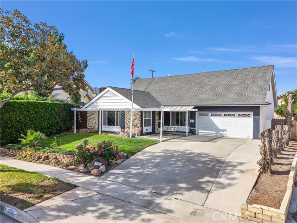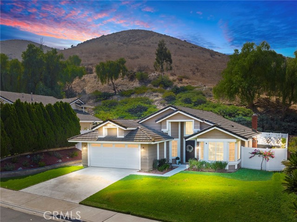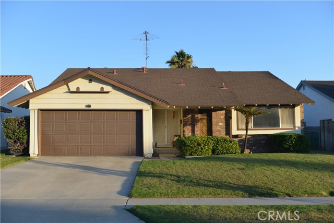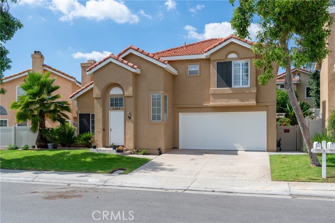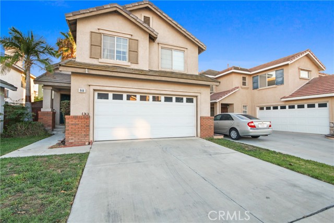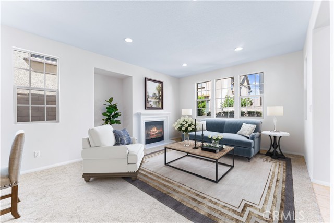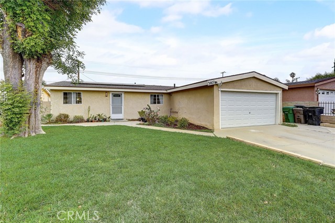737 La Docena Lane
Corona, CA 92879
Sold
Well Laid Out 3 Bedroom, Plus Loft, 2.5 Bath, 1806 sf home on 5227 sf lot. Sizeable backyard. Home is place on lot well. Low HOA - $100/month, No Mello Roos. Kitchen with Granite Countertops and Stainless Appliances opens to Breakfast Nook Area, Informal Living Room with Fireplace and Slider to Covered Patio. Kitchen also has Built-In Desk/Seating Area and Lots of Cupboard Space. Cathedral Ceilings Upon Entry, In Formal Living Room and Stairwell. Beautiful Staircase leads up to Large Master Bedroom and Bathroom Suite with Deck overlooking Backyard. Master Bath has Expansive Vanity Area with Dual Sinks, Large Jetted Tub, Separate Shower, Huge Walk In Closet, and Commode Closet. Loft Upstairs (Currently used as Office) was option by builder as 4th Bedroom upon Build. Full Hall Bath Upstairs. Half Guest Bath Downstairs w/ Granite Countertop. Inside Laundry Room. Direct Access 2 Car Garage with overhead storage racks/shelves, Automatic Roll Up Garage Door. Ceiling Fans throughout home. Alarm System. Interior of Home Painted One Year Ago. Attic Temperature Controlled Fan. Fully fenced backyard (brick wall all around w/ locking gate). Backyard has peach, lemon and orange trees. Garden Corner with irrigation. No Rear Neighbor. Outdoor Fireplace. Landscaping with Irrigation on Timers. Close to Elementary School. Cresta Verde Golf Course 1 mi, Hidden Valley Golf Course 2.5 mi. Major shopping, Gas, Grocery Store, Restaurants within 1mi. Easy Access to 91 and 15 Freeways.
PROPERTY INFORMATION
| MLS # | NP24088821 | Lot Size | 5,227 Sq. Ft. |
| HOA Fees | $100/Monthly | Property Type | Single Family Residence |
| Price | $ 749,000
Price Per SqFt: $ 415 |
DOM | 532 Days |
| Address | 737 La Docena Lane | Type | Residential |
| City | Corona | Sq.Ft. | 1,806 Sq. Ft. |
| Postal Code | 92879 | Garage | 2 |
| County | Riverside | Year Built | 1997 |
| Bed / Bath | 3 / 2.5 | Parking | 2 |
| Built In | 1997 | Status | Closed |
| Sold Date | 2024-07-09 |
INTERIOR FEATURES
| Has Laundry | Yes |
| Laundry Information | Inside |
| Has Fireplace | Yes |
| Fireplace Information | Family Room |
| Has Appliances | Yes |
| Kitchen Appliances | Dishwasher, Disposal, Gas Oven, Gas Range, Gas Cooktop, Microwave, Range Hood, Refrigerator |
| Kitchen Area | Area, In Family Room, Dining Room, In Kitchen, In Living Room |
| Has Heating | Yes |
| Heating Information | Central |
| Room Information | Kitchen, Living Room, Primary Suite, Walk-In Closet |
| Has Cooling | Yes |
| Cooling Information | Central Air |
| InteriorFeatures Information | Attic Fan, Balcony, Block Walls, Built-in Features, Cathedral Ceiling(s), Ceiling Fan(s) |
| DoorFeatures | Sliding Doors |
| EntryLocation | 1 |
| Entry Level | 1 |
| Has Spa | No |
| SpaDescription | None |
| SecuritySafety | Carbon Monoxide Detector(s), Security System, Smoke Detector(s) |
| Bathroom Information | Bathtub, Shower, Shower in Tub, Closet in bathroom, Double sinks in bath(s), Double Sinks in Primary Bath, Granite Counters, Jetted Tub, Separate tub and shower |
| Main Level Bedrooms | 0 |
| Main Level Bathrooms | 1 |
EXTERIOR FEATURES
| Roof | Tile |
| Has Pool | No |
| Pool | None |
| Has Patio | Yes |
| Patio | Concrete, Covered, Deck, Patio, Front Porch |
| Has Fence | Yes |
| Fencing | Block |
| Has Sprinklers | Yes |
WALKSCORE
MAP
MORTGAGE CALCULATOR
- Principal & Interest:
- Property Tax: $799
- Home Insurance:$119
- HOA Fees:$100
- Mortgage Insurance:
PRICE HISTORY
| Date | Event | Price |
| 07/09/2024 | Sold | $790,000 |
| 05/02/2024 | Listed | $749,000 |

Topfind Realty
REALTOR®
(844)-333-8033
Questions? Contact today.
Interested in buying or selling a home similar to 737 La Docena Lane?
Corona Similar Properties
Listing provided courtesy of Sarah Lynch, Re/Max One. Based on information from California Regional Multiple Listing Service, Inc. as of #Date#. This information is for your personal, non-commercial use and may not be used for any purpose other than to identify prospective properties you may be interested in purchasing. Display of MLS data is usually deemed reliable but is NOT guaranteed accurate by the MLS. Buyers are responsible for verifying the accuracy of all information and should investigate the data themselves or retain appropriate professionals. Information from sources other than the Listing Agent may have been included in the MLS data. Unless otherwise specified in writing, Broker/Agent has not and will not verify any information obtained from other sources. The Broker/Agent providing the information contained herein may or may not have been the Listing and/or Selling Agent.
