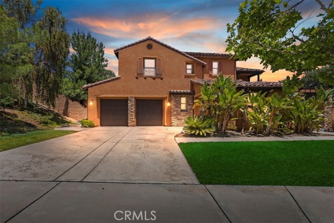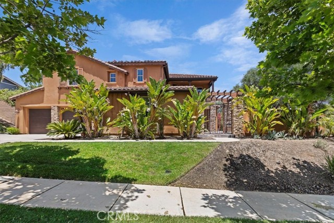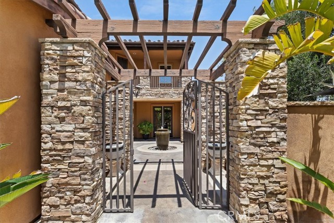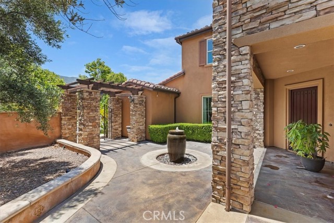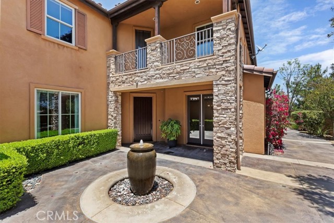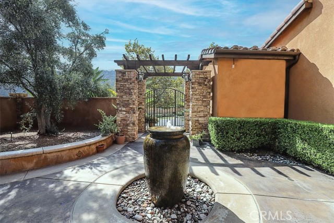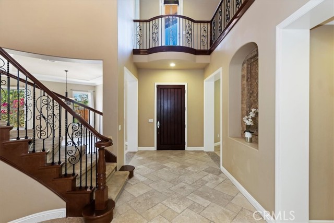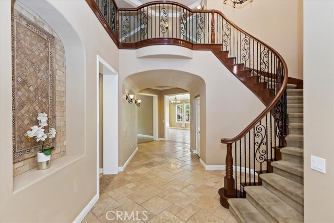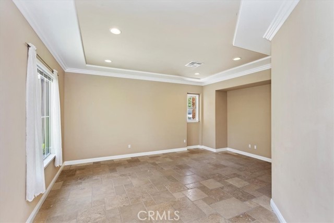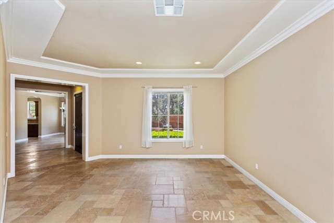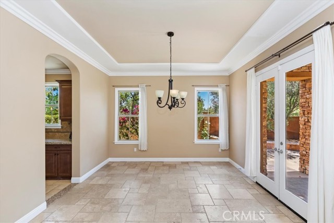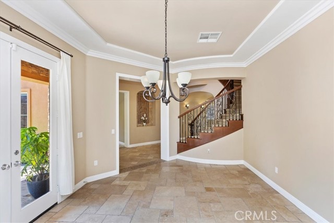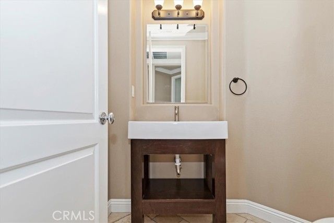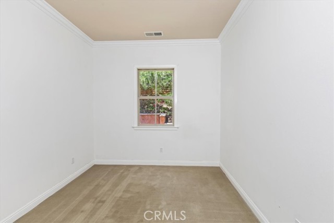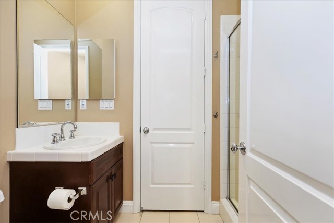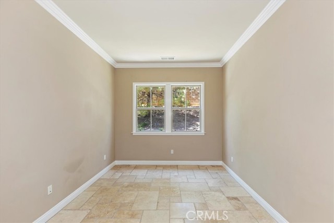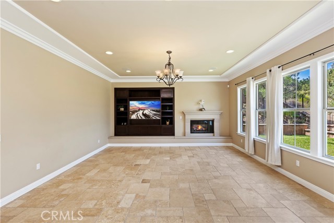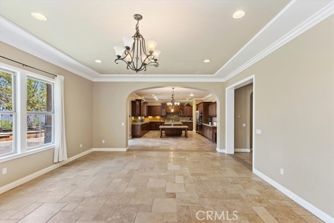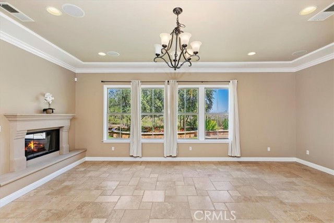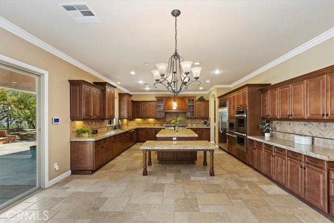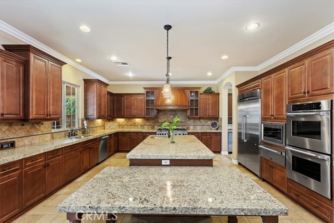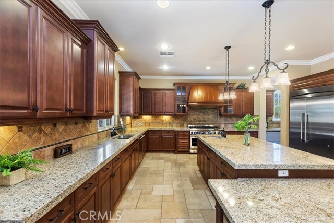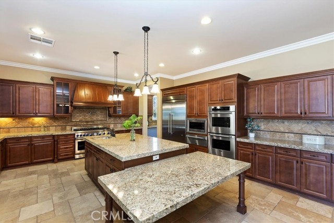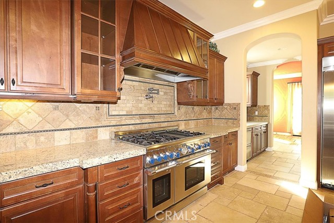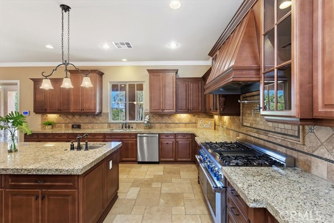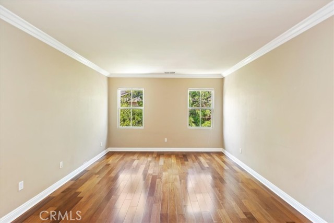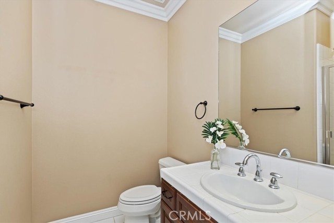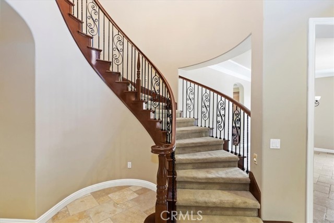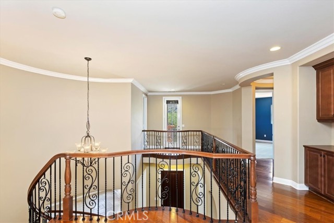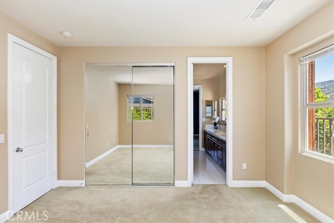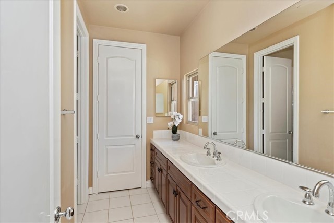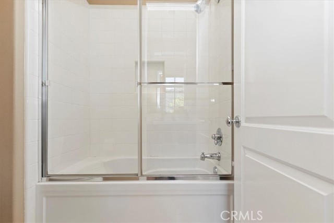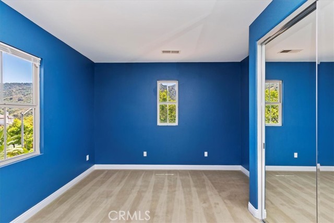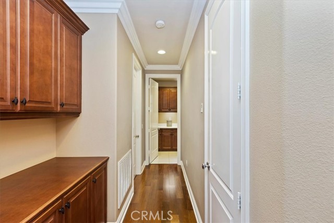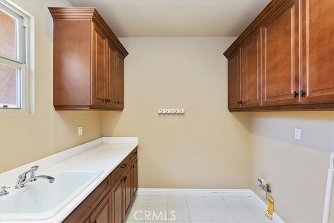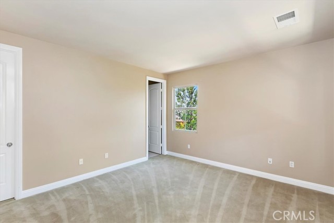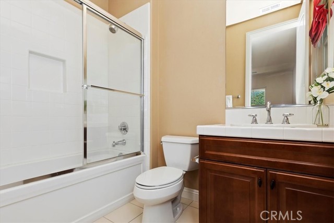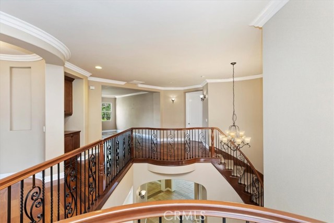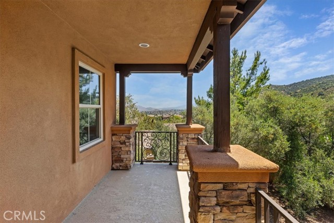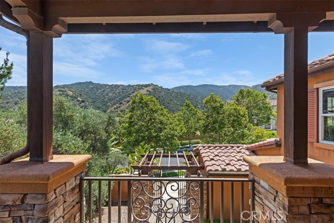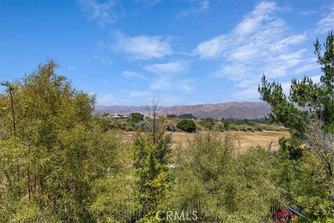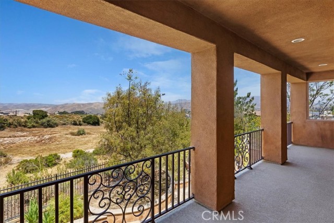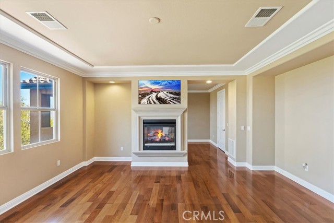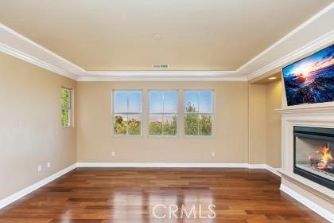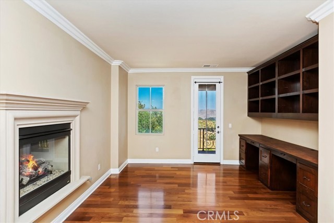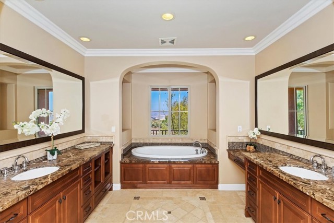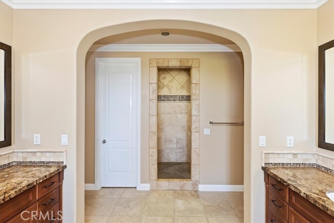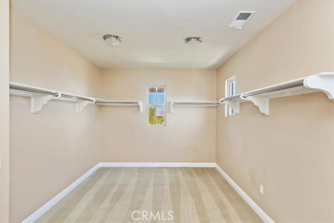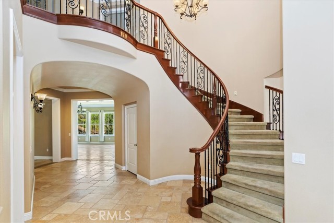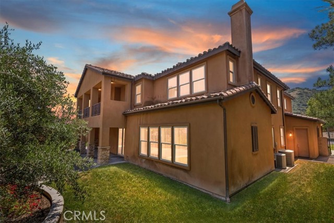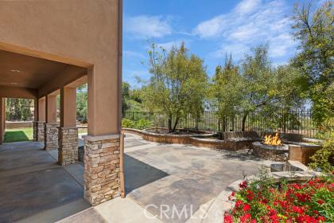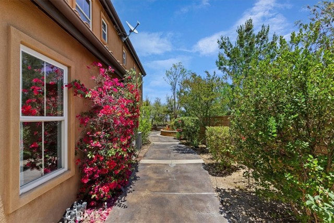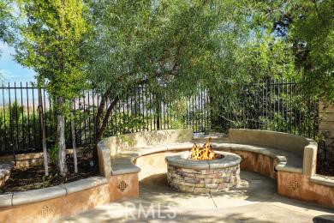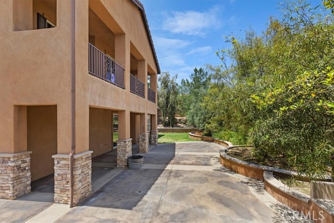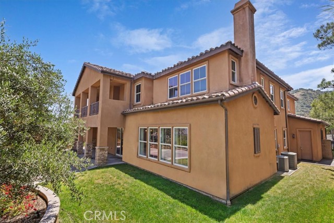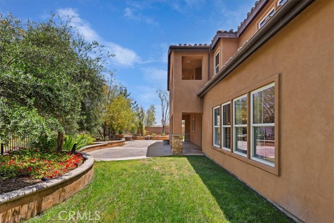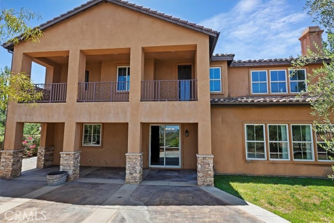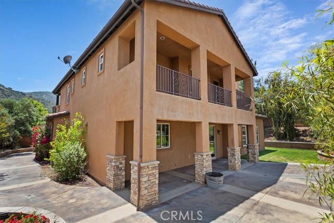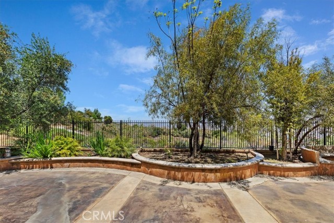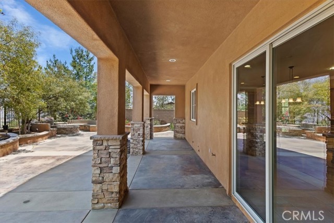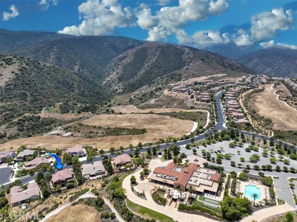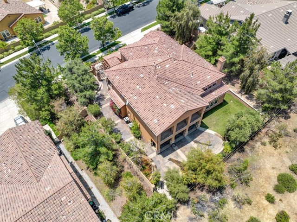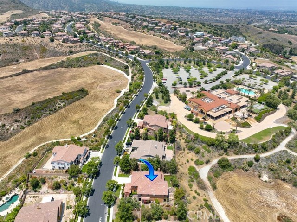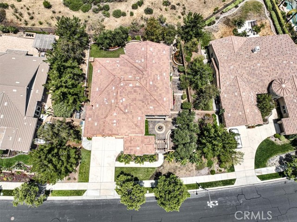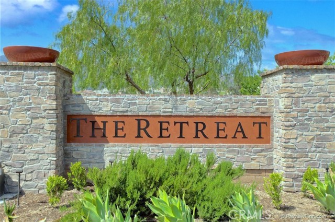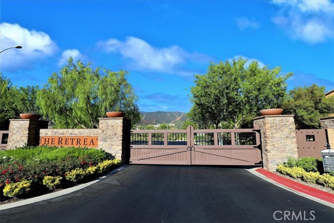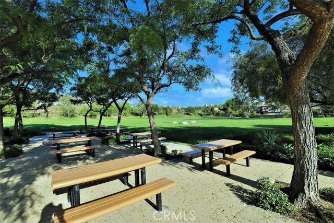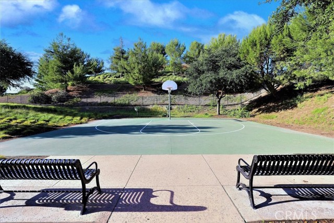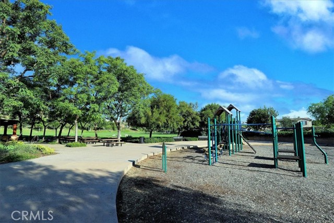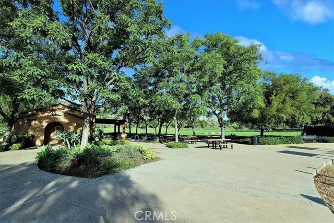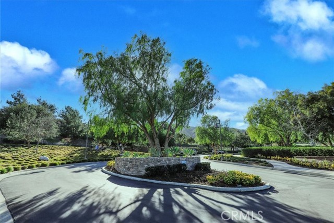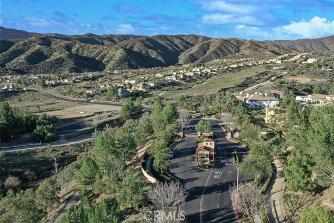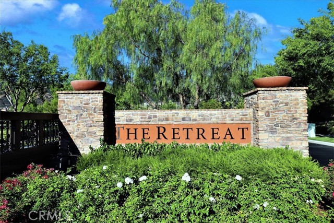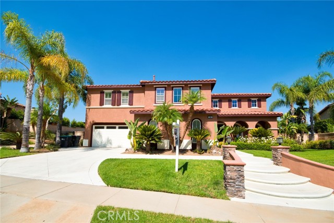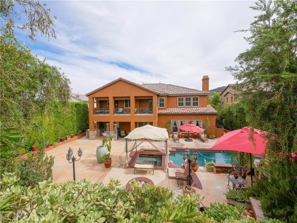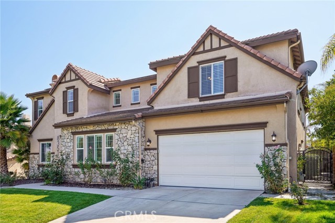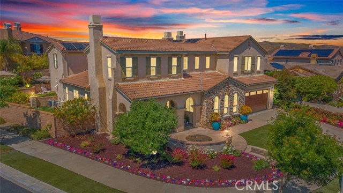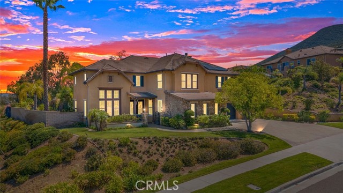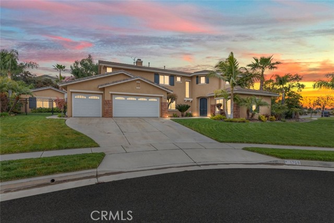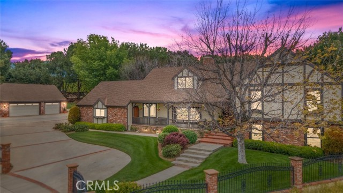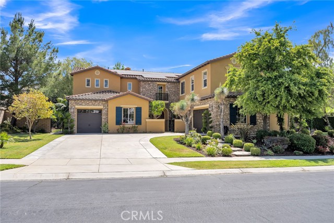8038 Sanctuary Drive
Corona, CA 92883
Sold
Welcome to this exquisite home located in the prestigious 24-hour manned gated community, The Retreat. This stunning property offers 5,300 sq. ft. of luxurious living space, featuring the best floor plan designed for comfort and elegance. With 5 bedrooms, 6 bathrooms, an office, and a loft, this home is perfect for families and entertaining guests. view home in the 24 hour man gated community "The Retreat". 5300 Sq/Ft of living space with the best floor plan encompassing 5 bedrooms, 6 baths, office and loft. Downstairs en-suite for inlaws or guests, grand enty, wrought iron sweeping staircase, soaring 18 ft ceiling, the main level, with a grand, yet comfortable elegance, encompasses multiple spacious venues for every day living, dining, and entertaining, travertine flooring, a kitchen fit for the chef in your home, beautiful stained maple cabinetry, professional-grade stainless steel Thermador appliances including 48" built-in refrigerator, 4 ovens, 6 burner stove, warming drawer, wine cooler, dual sinks and walk-in pantry. Upstairs there are 4 bedrooms, 4 baths, master bedroom with retreat with built-ins, view deck, fireplace, walk-in closet and spa-like bath with emperor marble counters and tub surround. Other appointments include a 2nd view deck, convenient upstairs laundry room, crown molding, French doors off formal dining room, sconces, built-in entertainment center in family room, Jack n Jill bedrooms, upstairs en-suite, gated courtyard, fountain, custom rear yard fire pit with seating, stamped concrete on a 13,000 Sq/Ft lot..This home combines grand yet comfortable elegance with modern amenites, making it perfect for luxurios living and entertaining. Enjoy the best in the community living with breathtaking mountain views and high end finishes throughout!
PROPERTY INFORMATION
| MLS # | IG24111955 | Lot Size | 13,068 Sq. Ft. |
| HOA Fees | $269/Monthly | Property Type | Single Family Residence |
| Price | $ 1,599,900
Price Per SqFt: $ 301 |
DOM | 507 Days |
| Address | 8038 Sanctuary Drive | Type | Residential |
| City | Corona | Sq.Ft. | 5,307 Sq. Ft. |
| Postal Code | 92883 | Garage | 3 |
| County | Riverside | Year Built | 2005 |
| Bed / Bath | 5 / 5.5 | Parking | 3 |
| Built In | 2005 | Status | Closed |
| Sold Date | 2024-09-27 |
INTERIOR FEATURES
| Has Laundry | Yes |
| Laundry Information | Gas Dryer Hookup, Individual Room, Upper Level, Washer Hookup |
| Has Fireplace | Yes |
| Fireplace Information | Family Room, Primary Bedroom |
| Has Appliances | Yes |
| Kitchen Appliances | 6 Burner Stove, Built-In Range, Dishwasher, Double Oven, Disposal, Gas Cooktop, Gas Water Heater, Microwave, Recirculated Exhaust Fan, Refrigerator |
| Kitchen Information | Butler's Pantry, Granite Counters, Kitchen Island, Kitchen Open to Family Room, Pots & Pan Drawers, Stone Counters, Utility sink, Walk-In Pantry |
| Kitchen Area | Breakfast Counter / Bar, Dining Room |
| Has Heating | Yes |
| Heating Information | Central, Fireplace(s), Forced Air |
| Room Information | Bonus Room, Dressing Area, Entry, Family Room, Formal Entry, Foyer, Jack & Jill, Kitchen, Laundry, Library, Living Room, Main Floor Bedroom, Primary Bathroom, Primary Bedroom, Primary Suite, Office, Retreat, Walk-In Closet, Walk-In Pantry |
| Has Cooling | Yes |
| Cooling Information | Central Air, Zoned |
| Flooring Information | Stone, Wood |
| InteriorFeatures Information | Built-in Features, Cathedral Ceiling(s), Ceiling Fan(s), Granite Counters, High Ceilings, In-Law Floorplan, Open Floorplan, Pantry, Recessed Lighting, Stone Counters, Wired for Sound |
| DoorFeatures | French Doors, Mirror Closet Door(s) |
| EntryLocation | 1 |
| Entry Level | 1 |
| Has Spa | No |
| SpaDescription | None |
| WindowFeatures | Double Pane Windows |
| SecuritySafety | Carbon Monoxide Detector(s), Smoke Detector(s) |
| Bathroom Information | Double sinks in bath(s), Double Sinks in Primary Bath, Soaking Tub, Stone Counters, Vanity area, Walk-in shower |
| Main Level Bedrooms | 1 |
| Main Level Bathrooms | 2 |
EXTERIOR FEATURES
| FoundationDetails | Slab |
| Roof | Tile |
| Has Pool | No |
| Pool | None |
| Has Patio | Yes |
| Patio | Concrete, Covered, Deck |
| Has Fence | Yes |
| Fencing | Block |
WALKSCORE
MAP
MORTGAGE CALCULATOR
- Principal & Interest:
- Property Tax: $1,707
- Home Insurance:$119
- HOA Fees:$269
- Mortgage Insurance:
PRICE HISTORY
| Date | Event | Price |
| 07/26/2024 | Active Under Contract | $1,599,900 |
| 06/06/2024 | Listed | $1,599,900 |

Topfind Realty
REALTOR®
(844)-333-8033
Questions? Contact today.
Interested in buying or selling a home similar to 8038 Sanctuary Drive?
Listing provided courtesy of John Simcoe, Keller Williams Realty. Based on information from California Regional Multiple Listing Service, Inc. as of #Date#. This information is for your personal, non-commercial use and may not be used for any purpose other than to identify prospective properties you may be interested in purchasing. Display of MLS data is usually deemed reliable but is NOT guaranteed accurate by the MLS. Buyers are responsible for verifying the accuracy of all information and should investigate the data themselves or retain appropriate professionals. Information from sources other than the Listing Agent may have been included in the MLS data. Unless otherwise specified in writing, Broker/Agent has not and will not verify any information obtained from other sources. The Broker/Agent providing the information contained herein may or may not have been the Listing and/or Selling Agent.
