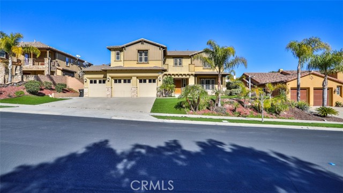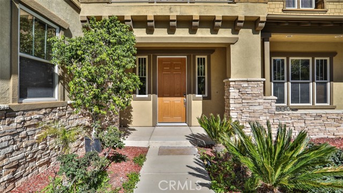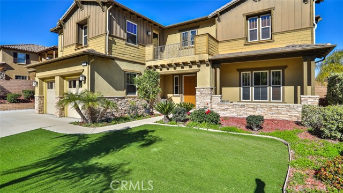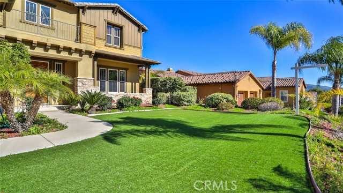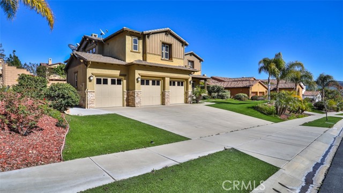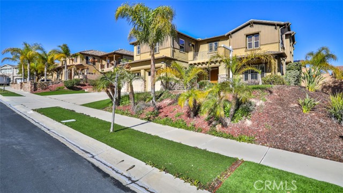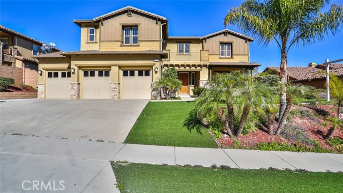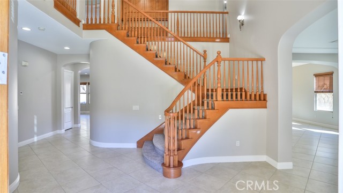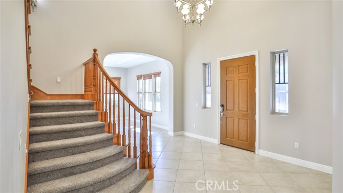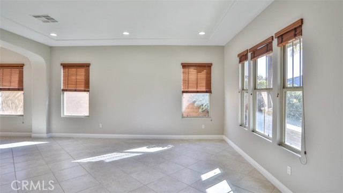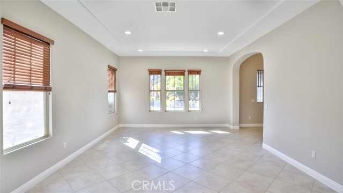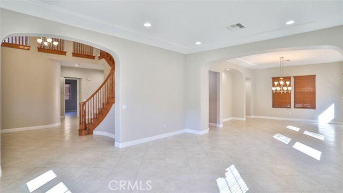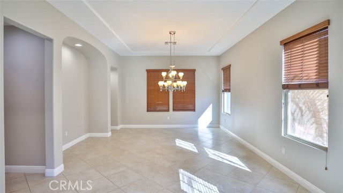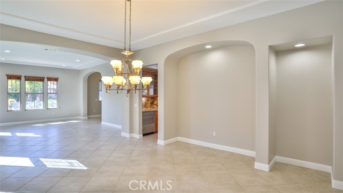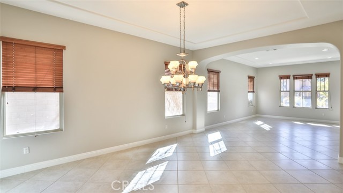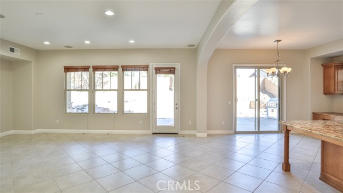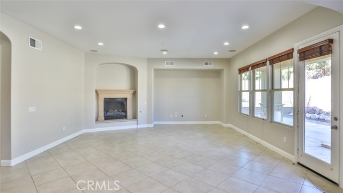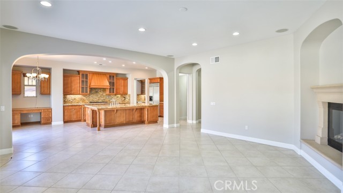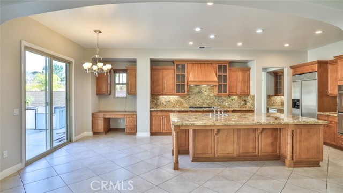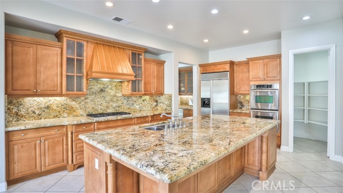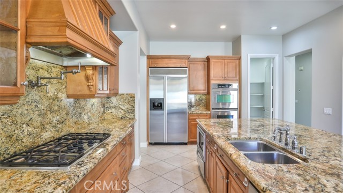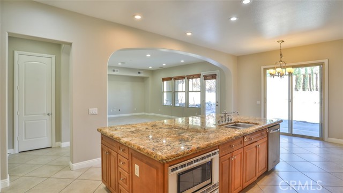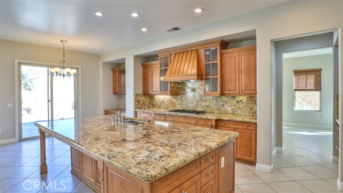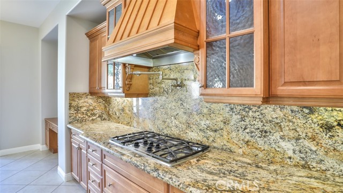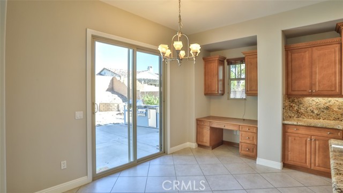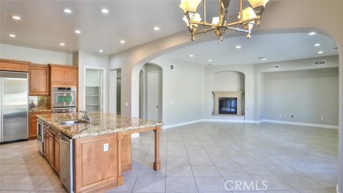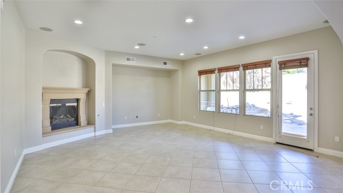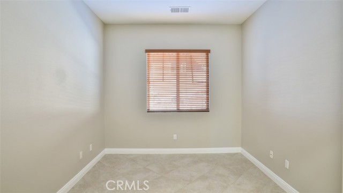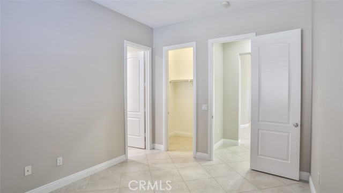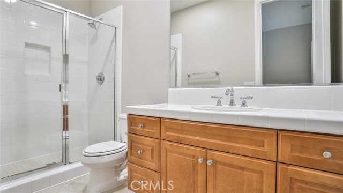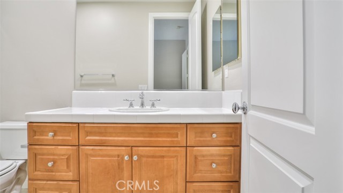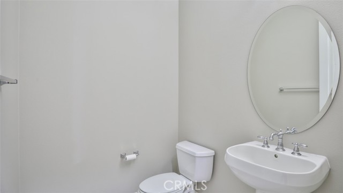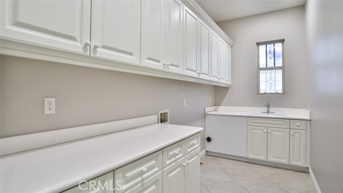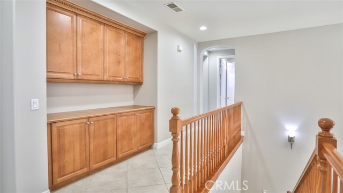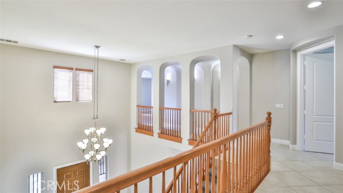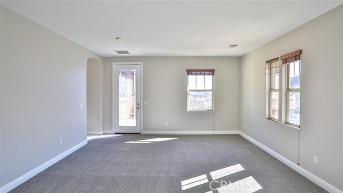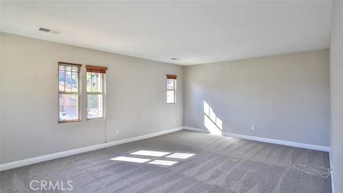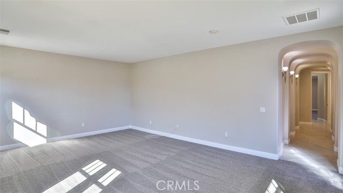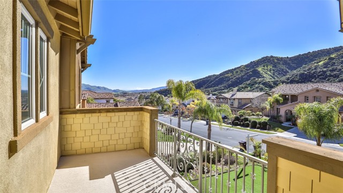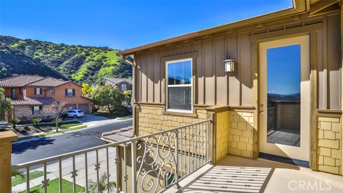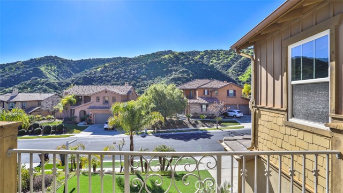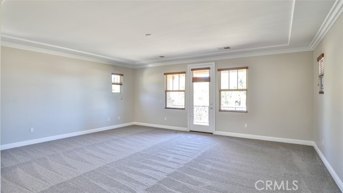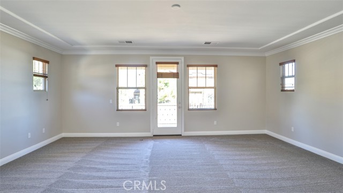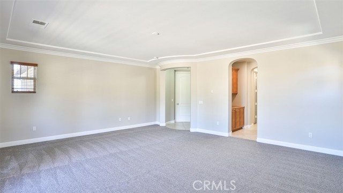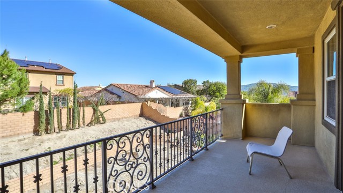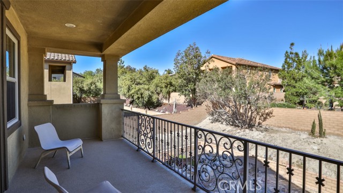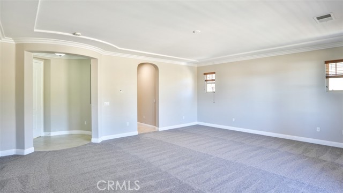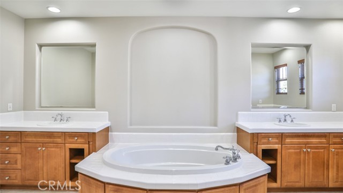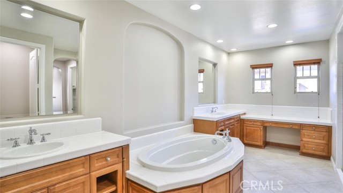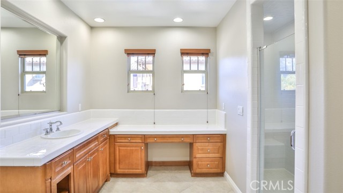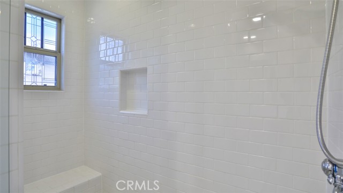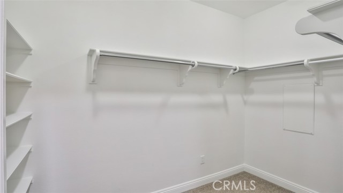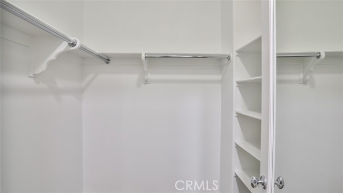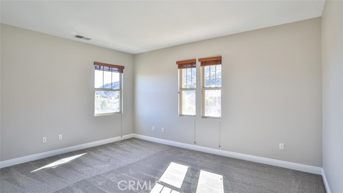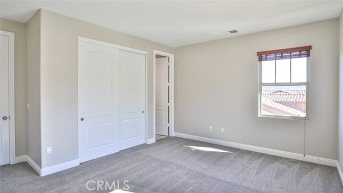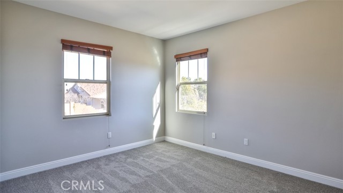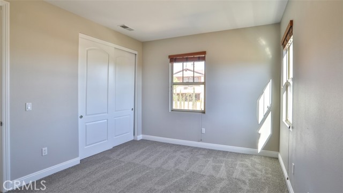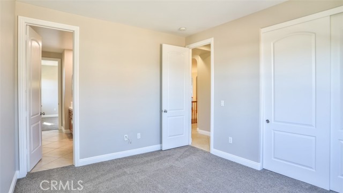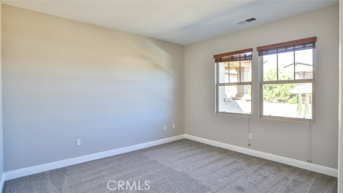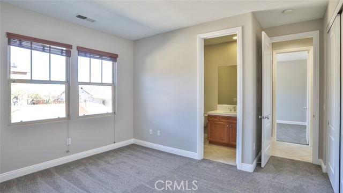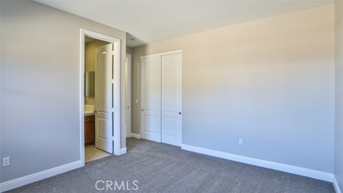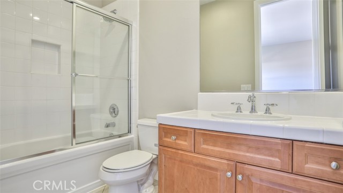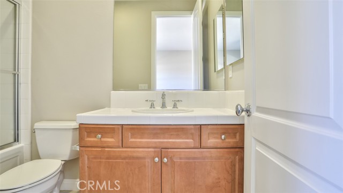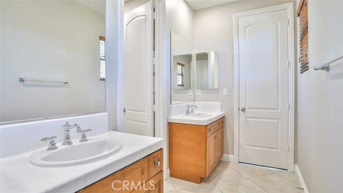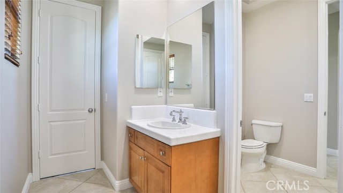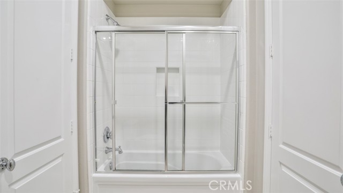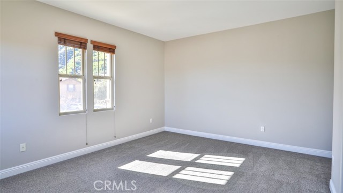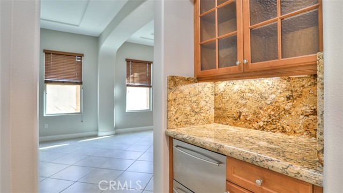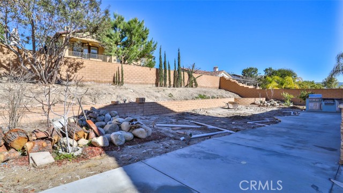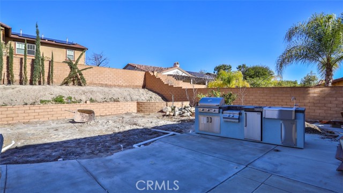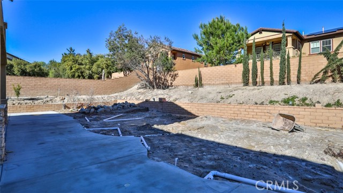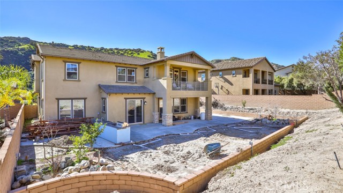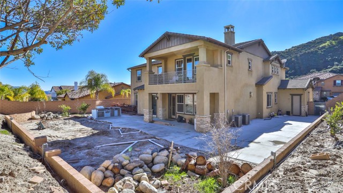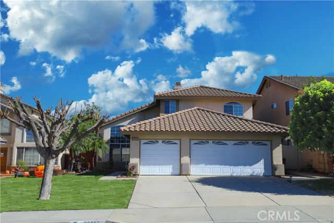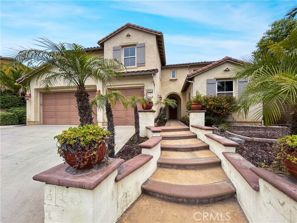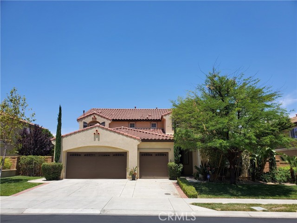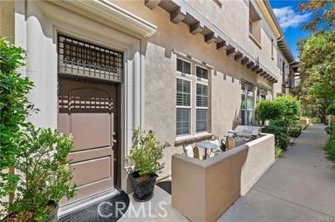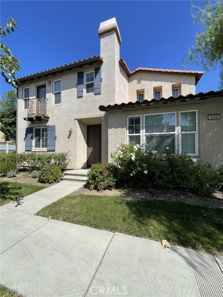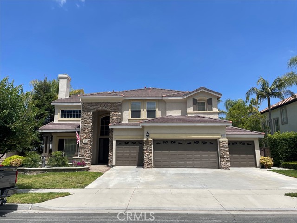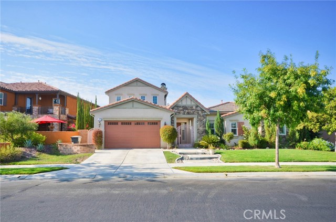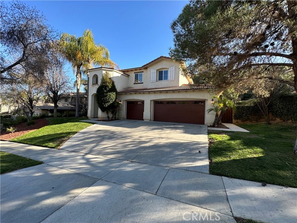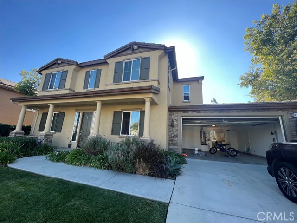8134 Sunset Rose Drive
Corona, CA 92883
$5,450
Price
Price
5
Bed
Bed
4.5
Bath
Bath
4,767 Sq. Ft.
$1 / Sq. Ft.
$1 / Sq. Ft.
Sold
8134 Sunset Rose Drive
Corona, CA 92883
Sold
$5,450
Price
Price
5
Bed
Bed
4.5
Bath
Bath
4,767
Sq. Ft.
Sq. Ft.
Spacious nearly 5000 square foot home in the gate guarded community of The Retreat. Nestled against the Cleveland National Forest & located on a quiet cul-de-sac street! Great curb appeal surrounded by well kept homes with mature landscaping & a turf front yard! Grand entry with winding stairway and extensive tile flooring throughout! All the rooms are spacious including the formal living & dining room, HUGE family kitchen with granite counters, large center island, & stainless steel applicances! Separate family room with fireplace and exit to the back yard and patio areas! There are 5 bedrooms, a loft/bonus room & 4.5 bathrooms total including 1 bedroom and 1.5 bathrooms downstairs! Extra large main bedroom has a private balcony overlooking the new backyard and with views of the hills in the distance! Main bathroom has dual vanities, a separate deep soaking tub, and an extra large shower too! Also upstairs there are 3 additional secondary bedrooms with walk-in closets...including 2 with a Jack and Jill set up with by a full bath & 2 sinks. The other bedroom has it's own private bathroom and walk-in closet too! Large indoor laundry room downstairs with sink, and a 3 car garage too! This home features a large spacious and flat back yard with a covered patio too! The Retreat is a gate-guarded community with a beautiful clubhouse with amazing views, gated pool & spa, BBQ area, sports court, & a playground too! From here you are minutes away from the Dos Lagos & Crossing Shopping Centers with movie theaters, shopping, & lots of favorite restraunts too!
PROPERTY INFORMATION
| MLS # | IG23225449 | Lot Size | 12,632 Sq. Ft. |
| HOA Fees | $0/Monthly | Property Type | Single Family Residence |
| Price | $ 5,450
Price Per SqFt: $ 1 |
DOM | 634 Days |
| Address | 8134 Sunset Rose Drive | Type | Residential Lease |
| City | Corona | Sq.Ft. | 4,767 Sq. Ft. |
| Postal Code | 92883 | Garage | 3 |
| County | Riverside | Year Built | 2005 |
| Bed / Bath | 5 / 4.5 | Parking | 3 |
| Built In | 2005 | Status | Closed |
| Rented Date | 2024-01-29 |
INTERIOR FEATURES
| Has Laundry | Yes |
| Laundry Information | Gas Dryer Hookup, Individual Room, Inside |
| Has Fireplace | Yes |
| Fireplace Information | Family Room |
| Has Appliances | Yes |
| Kitchen Appliances | Built-In Range, Dishwasher, Gas Oven, Gas Cooktop, Gas Water Heater, Microwave, Water Line to Refrigerator |
| Kitchen Information | Butler's Pantry, Granite Counters, Kitchen Island, Kitchen Open to Family Room |
| Kitchen Area | Breakfast Counter / Bar, Family Kitchen, Dining Room, In Kitchen |
| Has Heating | Yes |
| Heating Information | Central |
| Room Information | Bonus Room, Family Room, Jack & Jill, Kitchen, Laundry, Living Room, Main Floor Bedroom, Primary Bathroom, Primary Bedroom, Primary Suite, Separate Family Room, Utility Room, Walk-In Closet, Walk-In Pantry |
| Has Cooling | Yes |
| Cooling Information | Dual |
| Flooring Information | Carpet, Tile |
| InteriorFeatures Information | Cathedral Ceiling(s), Ceiling Fan(s), High Ceilings, Unfurnished |
| DoorFeatures | Sliding Doors |
| EntryLocation | Ground |
| Entry Level | 1 |
| Has Spa | Yes |
| SpaDescription | Association, Heated, In Ground |
| WindowFeatures | Blinds, Screens |
| SecuritySafety | 24 Hour Security, Gated with Attendant, Carbon Monoxide Detector(s), Gated Community, Gated with Guard, Smoke Detector(s) |
| Bathroom Information | Bathtub, Shower in Tub, Double sinks in bath(s), Double Sinks in Primary Bath, Granite Counters, Separate tub and shower, Tile Counters |
| Main Level Bedrooms | 1 |
| Main Level Bathrooms | 2 |
EXTERIOR FEATURES
| ExteriorFeatures | Barbecue Private |
| FoundationDetails | Slab |
| Roof | Tile |
| Has Pool | No |
| Pool | Association, Fenced, In Ground |
| Has Patio | Yes |
| Patio | Covered, Patio, See Remarks, Slab |
| Has Fence | Yes |
| Fencing | Block |
| Has Sprinklers | Yes |
WALKSCORE
MAP
PRICE HISTORY
| Date | Event | Price |
| 01/29/2024 | Sold | $5,450 |
| 01/27/2024 | Pending | $5,450 |
| 12/13/2023 | Listed | $5,450 |

Topfind Realty
REALTOR®
(844)-333-8033
Questions? Contact today.
Interested in buying or selling a home similar to 8134 Sunset Rose Drive?
Corona Similar Properties
Listing provided courtesy of Edward Mazmanian, Re/Max Partners. Based on information from California Regional Multiple Listing Service, Inc. as of #Date#. This information is for your personal, non-commercial use and may not be used for any purpose other than to identify prospective properties you may be interested in purchasing. Display of MLS data is usually deemed reliable but is NOT guaranteed accurate by the MLS. Buyers are responsible for verifying the accuracy of all information and should investigate the data themselves or retain appropriate professionals. Information from sources other than the Listing Agent may have been included in the MLS data. Unless otherwise specified in writing, Broker/Agent has not and will not verify any information obtained from other sources. The Broker/Agent providing the information contained herein may or may not have been the Listing and/or Selling Agent.
