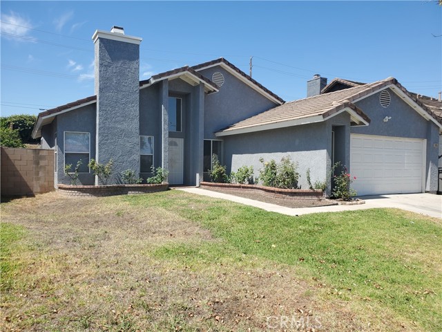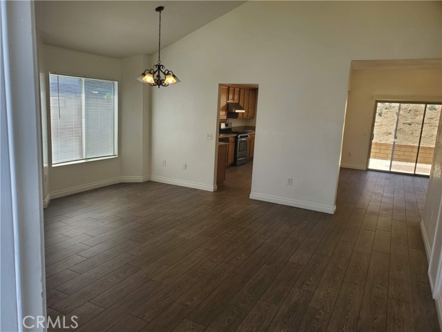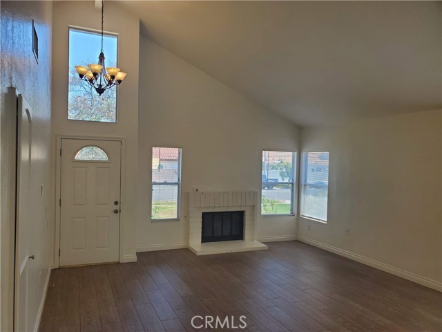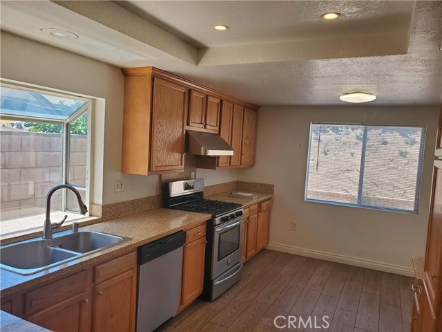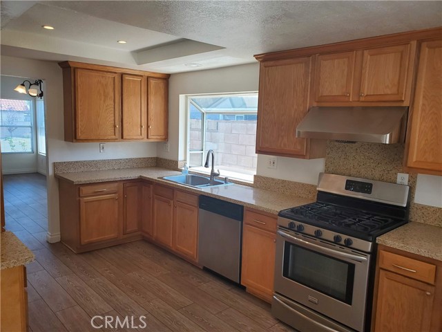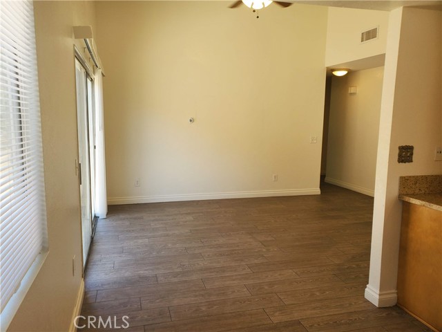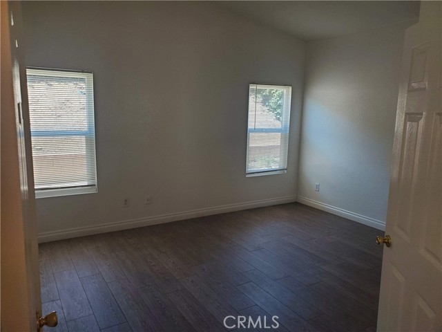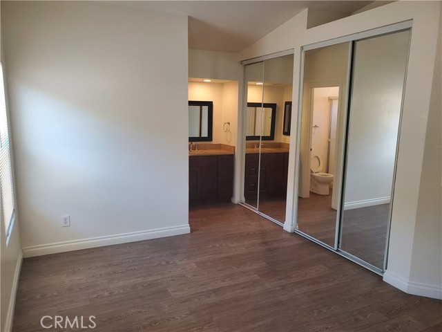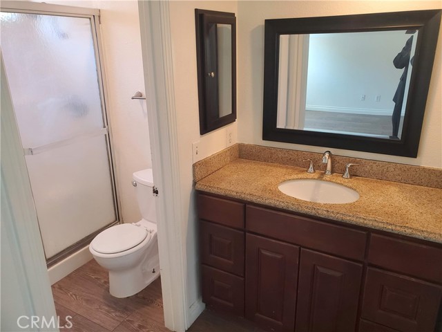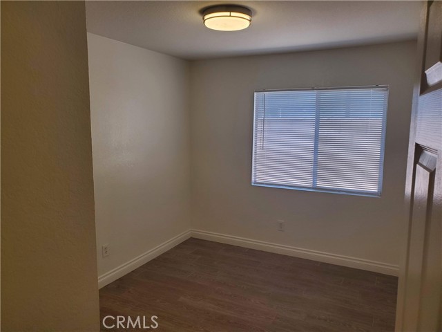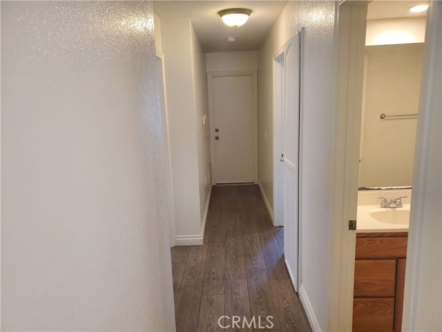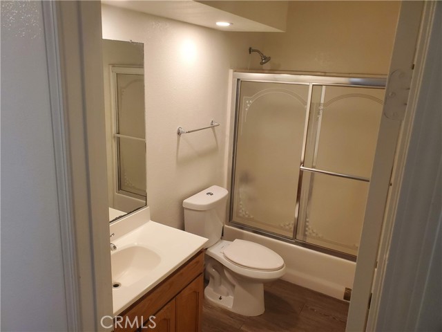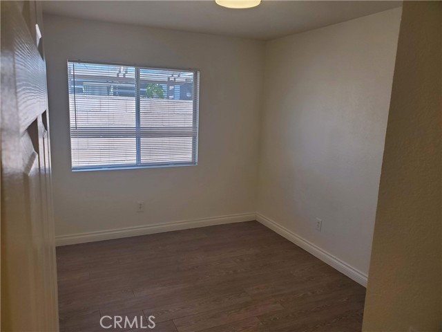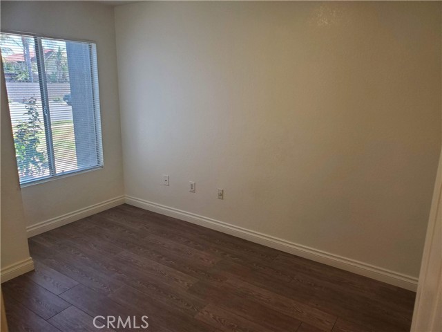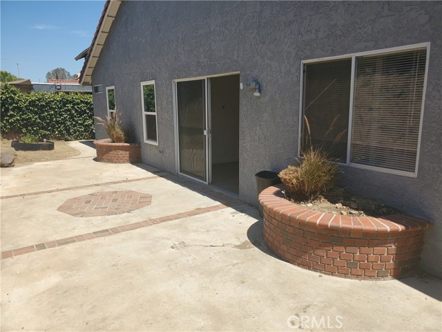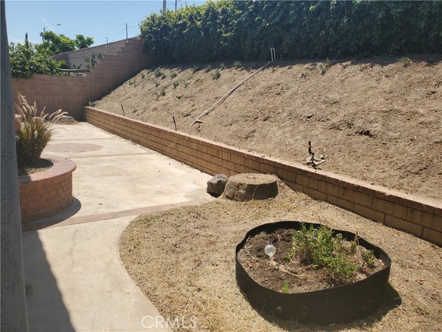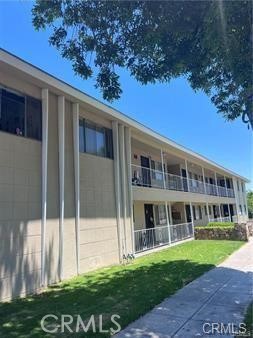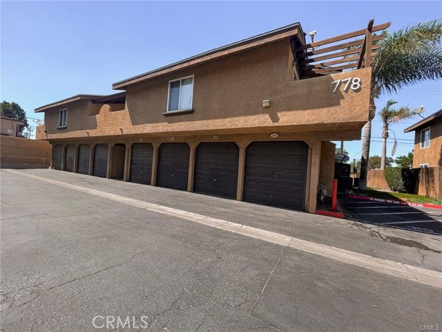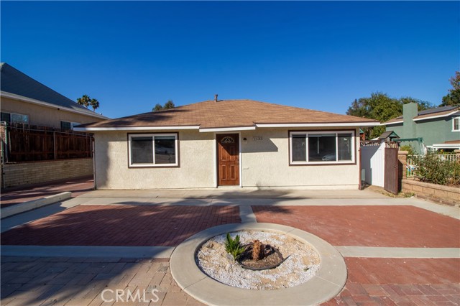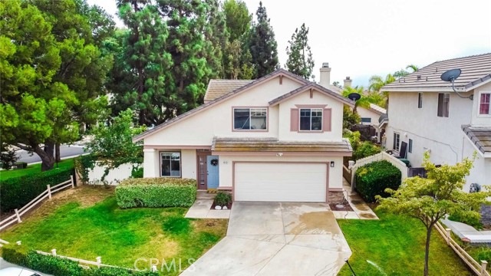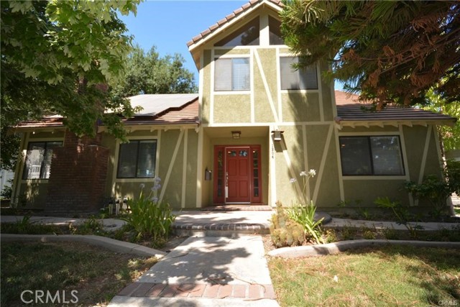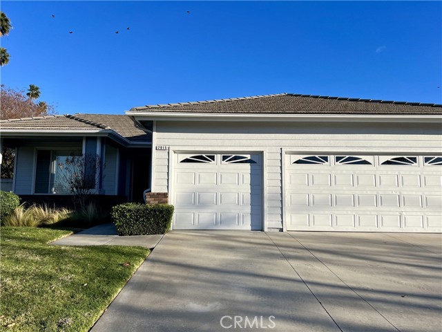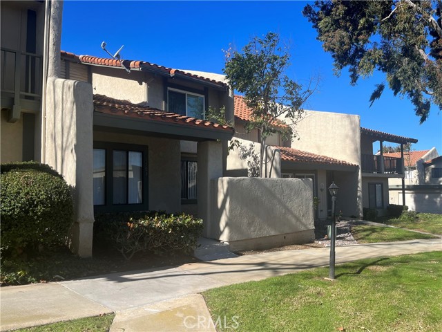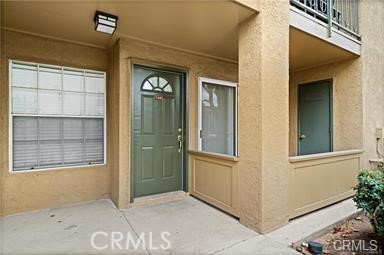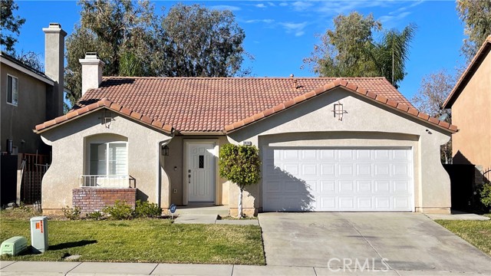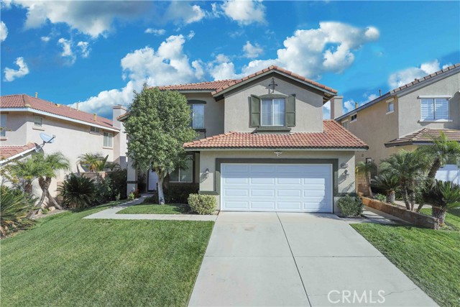818 Yorkshire Way
Corona, CA 92879
$2,995
Price
Price
4
Bed
Bed
2
Bath
Bath
1,577 Sq. Ft.
$2 / Sq. Ft.
$2 / Sq. Ft.
Sold
818 Yorkshire Way
Corona, CA 92879
Sold
$2,995
Price
Price
4
Bed
Bed
2
Bath
Bath
1,577
Sq. Ft.
Sq. Ft.
This stunning 4-bedroom, 2-bathroom, single-story home is nestled in the vibrant city of Corona, California. Spanning across 1,577 square feet of thoughtfully designed living space, this residence offers a harmonious blend of style, comfort, and convenience. As you step inside, you'll be greeted by an open and inviting floor plan that effortlessly combines the living room, dining area, and kitchen. Sunlight streams through the large windows, bathing the space in warm natural light. The well-appointed kitchen features sleek countertops. Whether you're hosting a casual brunch or preparing a gourmet feast, this kitchen provides the ideal setting to showcase your culinary skills. The master bedroom offers a peaceful retreat with ample space and a private en-suite bathroom. The remaining three bedrooms are generously sized, providing flexibility for a growing family, a home office, or a guest room. The second bathroom is tastefully designed and conveniently located to serve these bedrooms. Outside, a spacious patio awaits, perfect for entertaining family and friends or simply enjoying a quiet evening under the California sky. Additional features of this remarkable home include a two-car garage, a laundry hook up for added convenience, and central heating and air conditioning for year-round comfort. Ideally situated in Corona, this residence offers easy access to schools, parks, shopping centers, and major transportation routes. Embrace the Southern California lifestyle and make this Corona gem your own. Don't miss the opportunity to experience modern living at its finest – schedule a viewing today!
PROPERTY INFORMATION
| MLS # | CV23125759 | Lot Size | 5,663 Sq. Ft. |
| HOA Fees | $0/Monthly | Property Type | Single Family Residence |
| Price | $ 2,995
Price Per SqFt: $ 2 |
DOM | 793 Days |
| Address | 818 Yorkshire Way | Type | Residential Lease |
| City | Corona | Sq.Ft. | 1,577 Sq. Ft. |
| Postal Code | 92879 | Garage | 2 |
| County | Riverside | Year Built | 2002 |
| Bed / Bath | 4 / 2 | Parking | 2 |
| Built In | 2002 | Status | Closed |
| Rented Date | 2023-08-26 |
INTERIOR FEATURES
| Has Laundry | Yes |
| Laundry Information | In Garage |
| Has Fireplace | Yes |
| Fireplace Information | Living Room |
| Kitchen Area | Breakfast Nook |
| Has Heating | Yes |
| Heating Information | Central |
| Room Information | All Bedrooms Down, Entry, Kitchen, Main Floor Bedroom, Main Floor Primary Bedroom |
| Has Cooling | Yes |
| Cooling Information | Central Air |
| Flooring Information | Laminate |
| EntryLocation | GROUND LEVEL |
| Entry Level | 1 |
| Has Spa | No |
| SpaDescription | None |
| Main Level Bedrooms | 4 |
| Main Level Bathrooms | 2 |
EXTERIOR FEATURES
| Has Pool | No |
| Pool | None |
| Has Patio | Yes |
| Patio | Patio |
WALKSCORE
MAP
PRICE HISTORY
| Date | Event | Price |
| 07/26/2023 | Price Change (Relisted) | $3,100 (-3.12%) |
| 07/13/2023 | Listed | $3,200 |

Topfind Realty
REALTOR®
(844)-333-8033
Questions? Contact today.
Interested in buying or selling a home similar to 818 Yorkshire Way?
Corona Similar Properties
Listing provided courtesy of Derek Walker, CENTURY 21 KING. Based on information from California Regional Multiple Listing Service, Inc. as of #Date#. This information is for your personal, non-commercial use and may not be used for any purpose other than to identify prospective properties you may be interested in purchasing. Display of MLS data is usually deemed reliable but is NOT guaranteed accurate by the MLS. Buyers are responsible for verifying the accuracy of all information and should investigate the data themselves or retain appropriate professionals. Information from sources other than the Listing Agent may have been included in the MLS data. Unless otherwise specified in writing, Broker/Agent has not and will not verify any information obtained from other sources. The Broker/Agent providing the information contained herein may or may not have been the Listing and/or Selling Agent.
