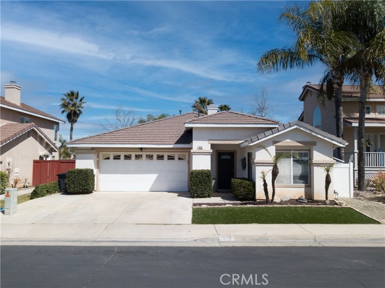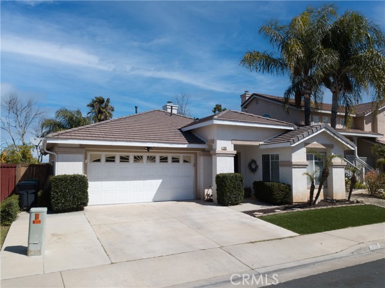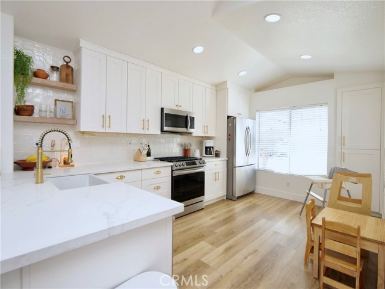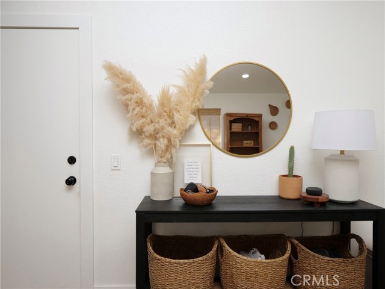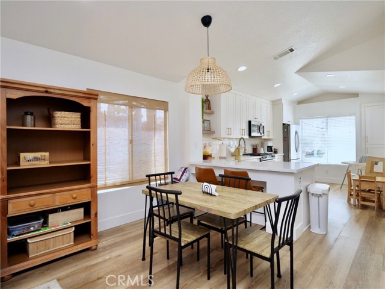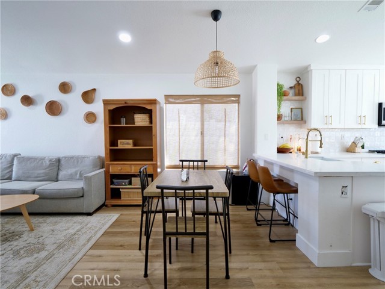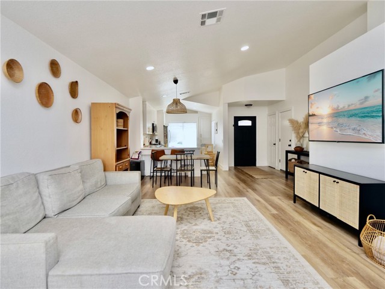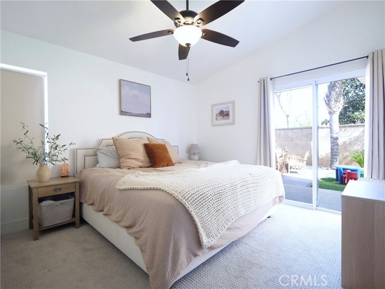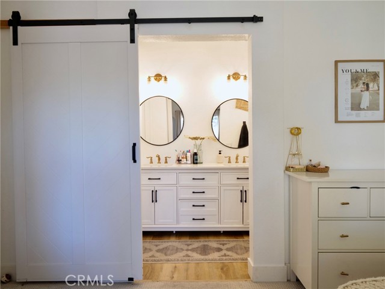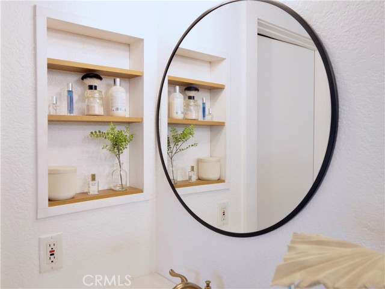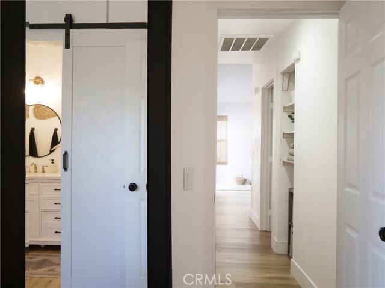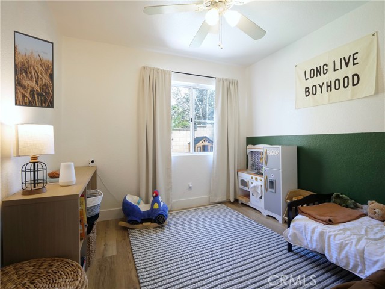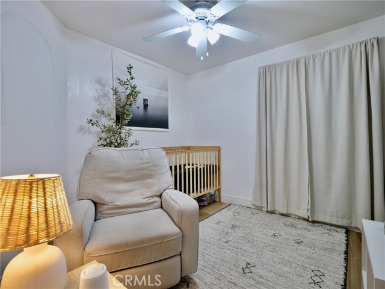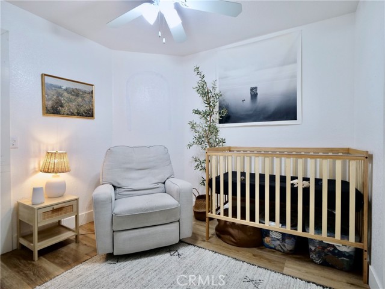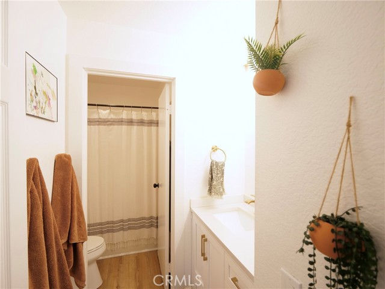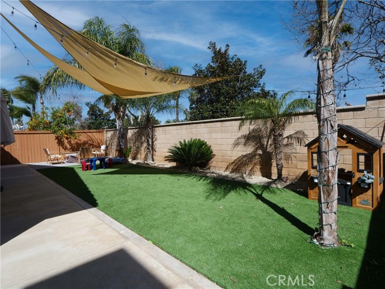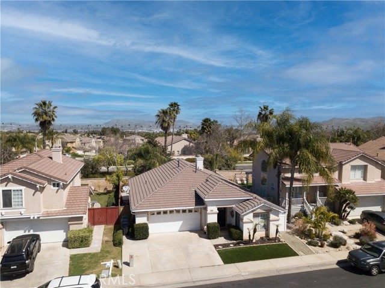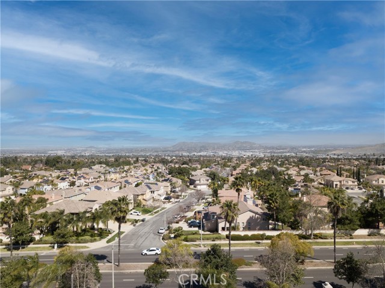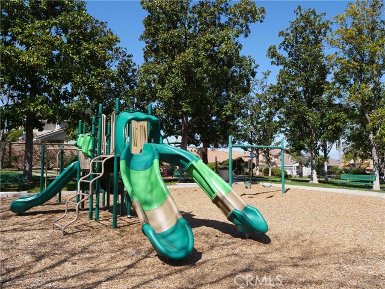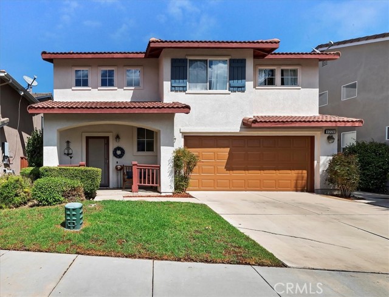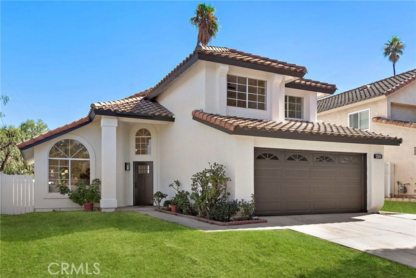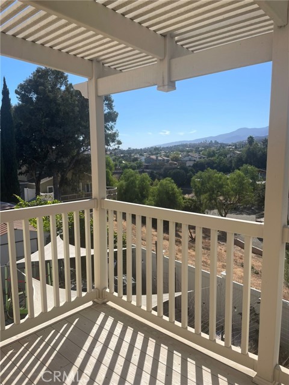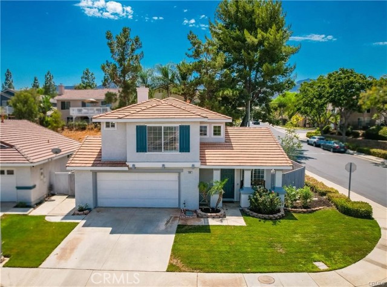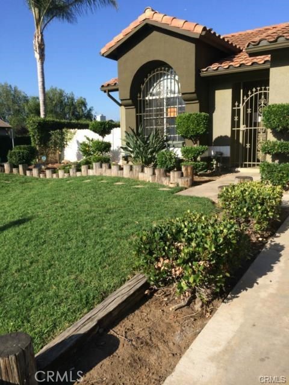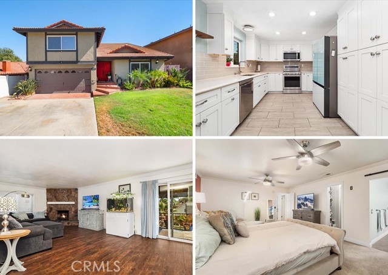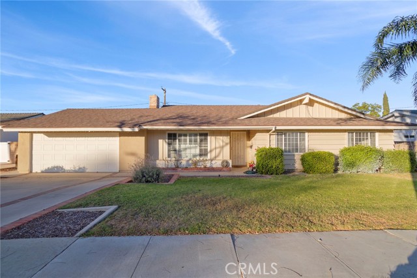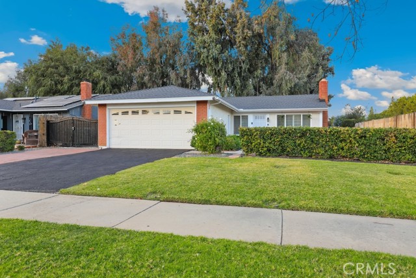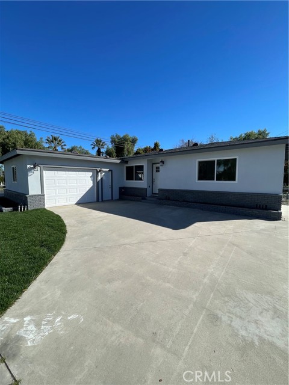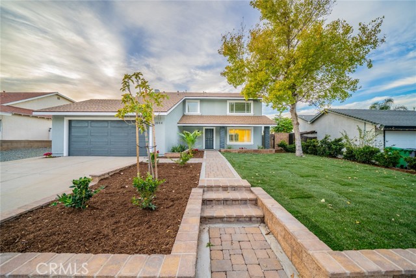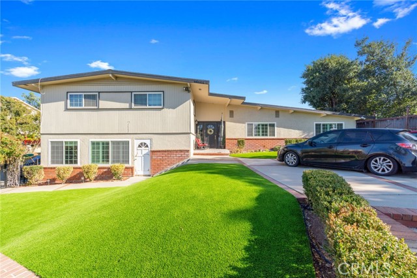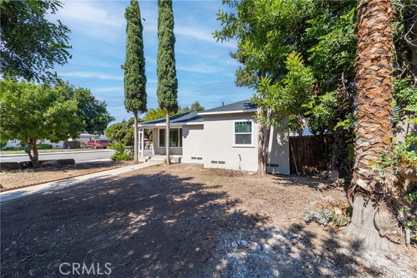835 Pointe Vista Circle
Corona, CA 92881
Sold
Absolutely Gorgeous and Rare "California Heights" Single Story. Located on a nice and private "Cul De Sac." As you pull up to the property, you will notice the pride of ownership that the current owner has. The landscaping front and back is clean and meticulous. Entering the home you are welcomed by a spacious family room kitchen combination. A nice place to unwind or entertain. The kitchen has been recently upgraded with beautiful countertops and newer appliances. The vaulted ceilings make the home seem so much larger. Also, there is a gas fireplace; great for the winter or during the holidays. There are two bedrooms that can be used for family, guests, workout room, office space or playroom; endless possibilities. The hall bath is the perfect size for family and guests. Now on to the "Primary Suite." It is a relaxing place to have quiet time or rest from a long day. The well appointed and upgraded "On Suite" is your own oasis to wash the stresses away. Exiting to the backyard you notice a large patio and low maintenance turf area to hang out with family, friends or enjoy a nice cup of coffee in the morning or a glass of wine in the evening. There is a community park for playing with the kids or a great place to walk or exercise. A whole house water softener system is included with the home. Close to Santiago High School and Orange Elementary School. Near shops and restaurants. Definitely a great location. Come take a look and make this your home.
PROPERTY INFORMATION
| MLS # | CV24050840 | Lot Size | 3,920 Sq. Ft. |
| HOA Fees | $78/Monthly | Property Type | Single Family Residence |
| Price | $ 705,900
Price Per SqFt: $ 592 |
DOM | 595 Days |
| Address | 835 Pointe Vista Circle | Type | Residential |
| City | Corona | Sq.Ft. | 1,192 Sq. Ft. |
| Postal Code | 92881 | Garage | 2 |
| County | Riverside | Year Built | 1994 |
| Bed / Bath | 3 / 2 | Parking | 2 |
| Built In | 1994 | Status | Closed |
| Sold Date | 2024-04-17 |
INTERIOR FEATURES
| Has Laundry | Yes |
| Laundry Information | In Garage |
| Has Fireplace | Yes |
| Fireplace Information | Family Room, Gas |
| Has Appliances | Yes |
| Kitchen Appliances | Dishwasher, Disposal, Gas Oven, Gas Range, Microwave, Water Softener |
| Kitchen Information | Kitchen Open to Family Room |
| Kitchen Area | Area, Breakfast Counter / Bar |
| Has Heating | Yes |
| Heating Information | Central |
| Room Information | All Bedrooms Down, Entry, Family Room, Main Floor Bedroom, Main Floor Primary Bedroom, Primary Bathroom |
| Has Cooling | Yes |
| Cooling Information | Central Air |
| Flooring Information | Carpet, Laminate, Wood |
| EntryLocation | 1 |
| Entry Level | 1 |
| Has Spa | No |
| SpaDescription | None |
| SecuritySafety | Carbon Monoxide Detector(s), Smoke Detector(s) |
| Bathroom Information | Bathtub, Shower, Exhaust fan(s) |
| Main Level Bedrooms | 3 |
| Main Level Bathrooms | 2 |
EXTERIOR FEATURES
| FoundationDetails | Slab |
| Roof | Tile |
| Has Pool | No |
| Pool | None |
| Has Patio | Yes |
| Patio | Concrete, Patio |
| Has Fence | Yes |
| Fencing | Average Condition |
WALKSCORE
MAP
MORTGAGE CALCULATOR
- Principal & Interest:
- Property Tax: $753
- Home Insurance:$119
- HOA Fees:$78
- Mortgage Insurance:
PRICE HISTORY
| Date | Event | Price |
| 04/17/2024 | Sold | $732,000 |
| 04/09/2024 | Pending | $705,900 |
| 03/18/2024 | Active Under Contract | $705,900 |
| 03/13/2024 | Listed | $705,900 |

Topfind Realty
REALTOR®
(844)-333-8033
Questions? Contact today.
Interested in buying or selling a home similar to 835 Pointe Vista Circle?
Corona Similar Properties
Listing provided courtesy of Joseph Miraflor, JOSEPH MIRAFLOR, BROKER. Based on information from California Regional Multiple Listing Service, Inc. as of #Date#. This information is for your personal, non-commercial use and may not be used for any purpose other than to identify prospective properties you may be interested in purchasing. Display of MLS data is usually deemed reliable but is NOT guaranteed accurate by the MLS. Buyers are responsible for verifying the accuracy of all information and should investigate the data themselves or retain appropriate professionals. Information from sources other than the Listing Agent may have been included in the MLS data. Unless otherwise specified in writing, Broker/Agent has not and will not verify any information obtained from other sources. The Broker/Agent providing the information contained herein may or may not have been the Listing and/or Selling Agent.
