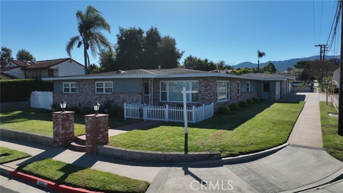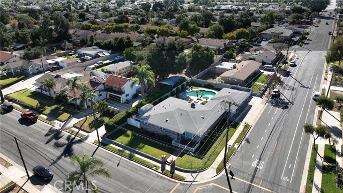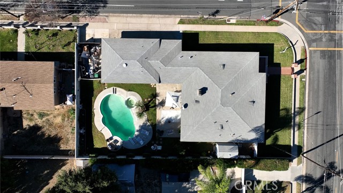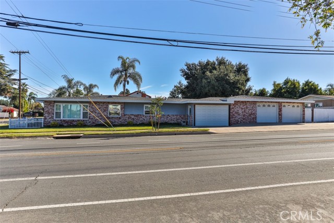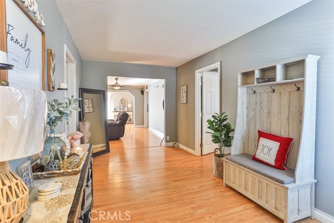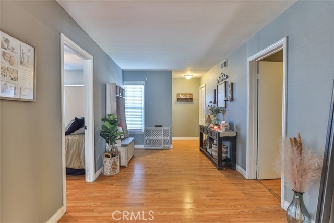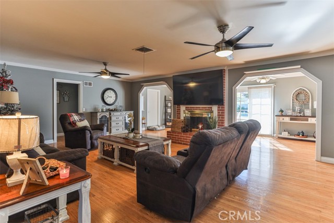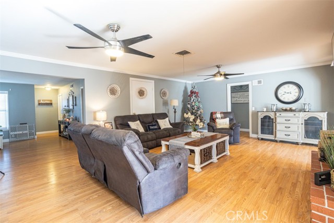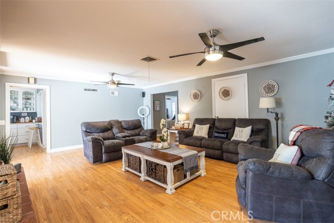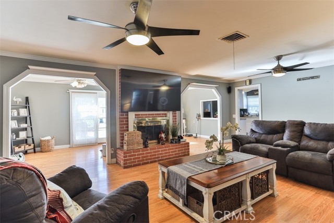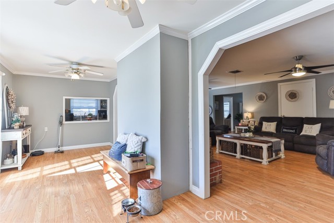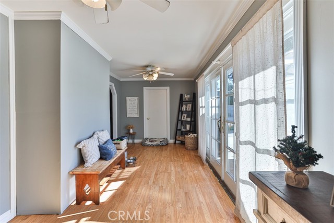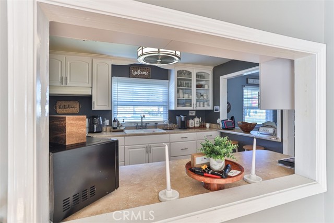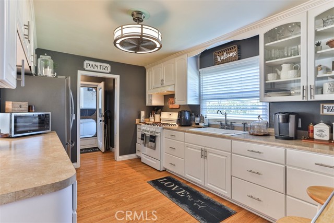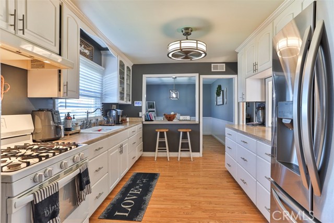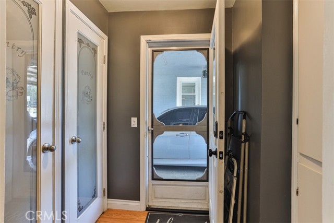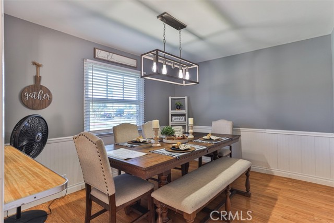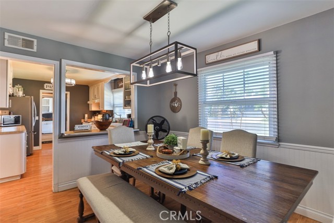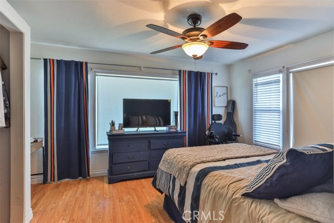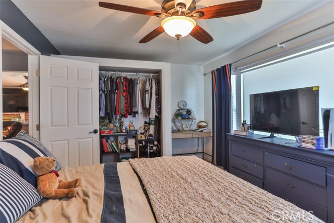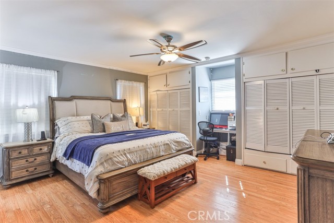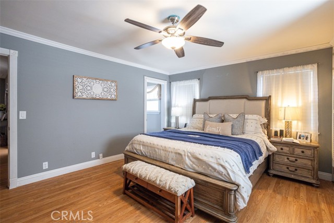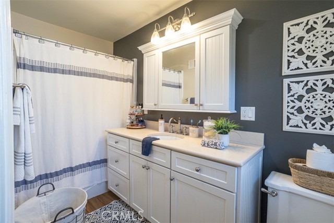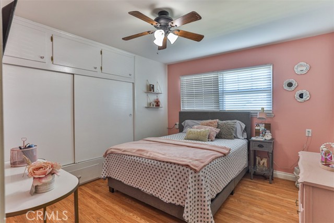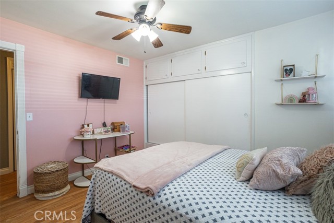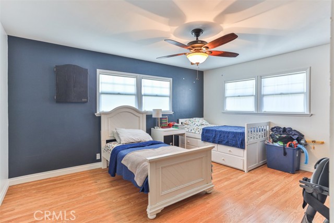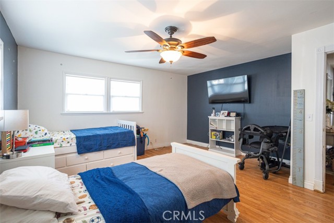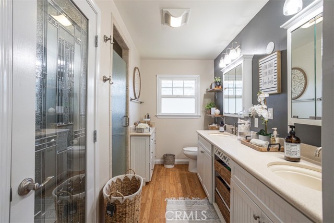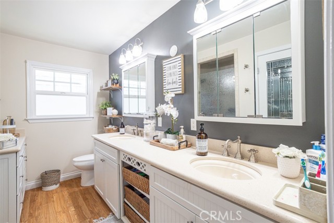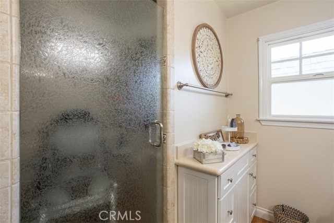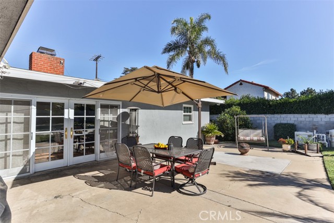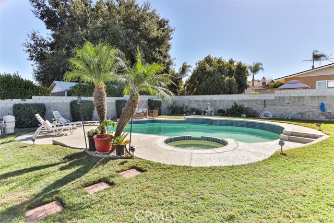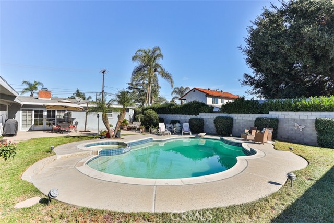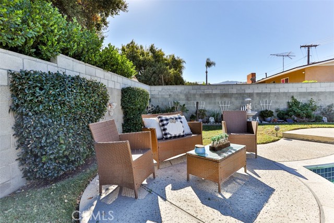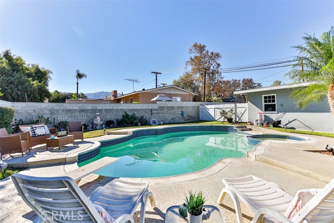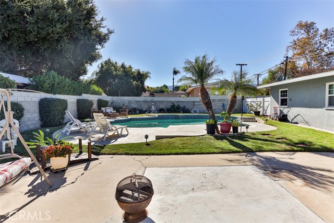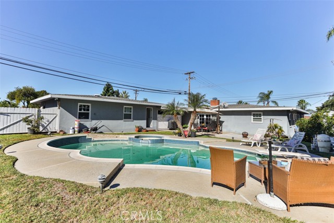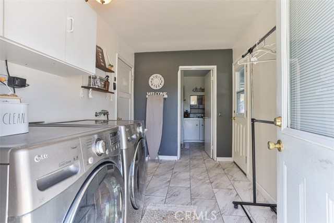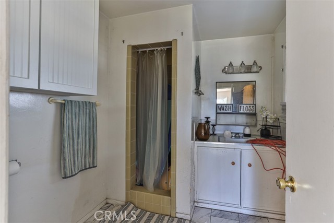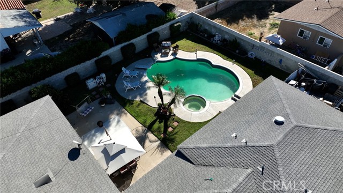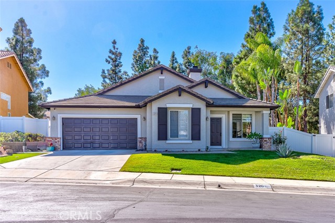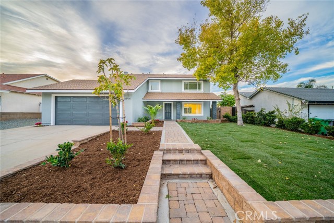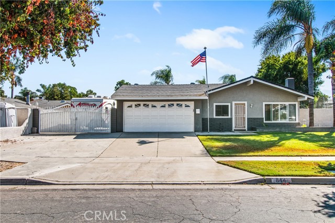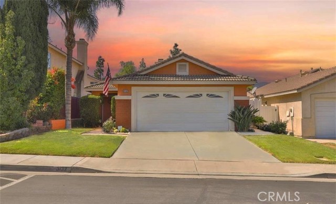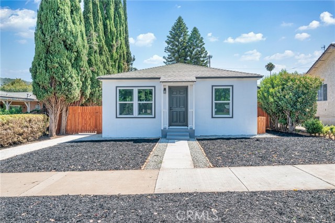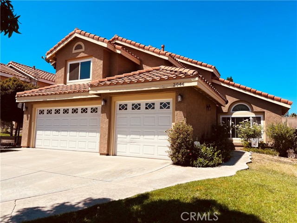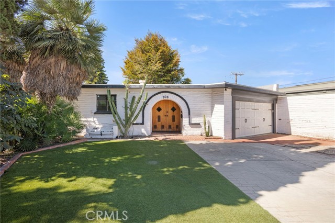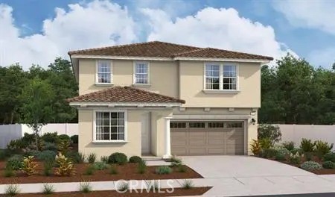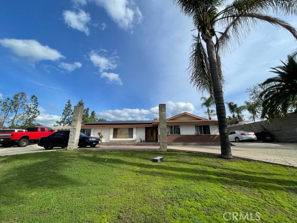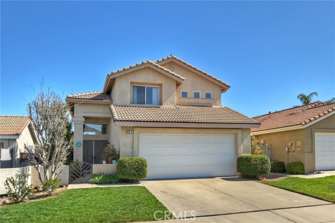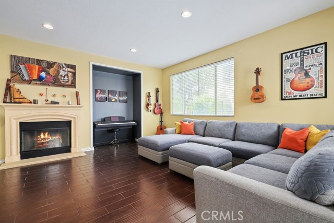850 Olive Street
Corona, CA 92882
Sold
Beautiful old town Corona sprawling single story on a large 11,326 square foot corner lot! This home is 2167 Square Feet with 4 bedrooms, and 3 bathrooms all with showers! This home has a very spacious floorplan with large rooms and modern features. Great curb appeal with a lush green lawn & custom brick siding. Extensive laminate wood flooring from the the entry throughout most of the home which leads you into a huge family/great room area with a gas fireplace! Step saving kitchen with window looking through to the family room area. Behind the family room there's a sun room/breakfast room that extends across the back of the house, and there's also a separate formal dining room! The main bedroom has double built in closets/shelving and the main bath has Quartz Counters with 2 sinks & a tub/shower combo. There's 3 additional bedrooms including one double size bedroom (or bonus room) with space for a large closet. The second bathroom has been remodeled with quartz counters, 2 sinks, updated cabinets, and a shower. The breezeway between the house and the 2 Car garage has been closed in with access from the main house that turns this into a 3rd car garage! The garage also has it's own full bathroom with a shower too & an extra large laundry area! Outside is your own private Oasis with a built in & heated pool & spa with plenty of patio/decking around it. There's are also large side yards on both ends of the house with potential for RV parking on one side or it could be used for storage, dog run, etc...Great location centrally located in Corona with low taxes (no mello roos) and no HOA fees!
PROPERTY INFORMATION
| MLS # | IG23211498 | Lot Size | 11,326 Sq. Ft. |
| HOA Fees | $0/Monthly | Property Type | Single Family Residence |
| Price | $ 772,000
Price Per SqFt: $ 356 |
DOM | 696 Days |
| Address | 850 Olive Street | Type | Residential |
| City | Corona | Sq.Ft. | 2,167 Sq. Ft. |
| Postal Code | 92882 | Garage | 3 |
| County | Riverside | Year Built | 1956 |
| Bed / Bath | 4 / 1 | Parking | 4 |
| Built In | 1956 | Status | Closed |
| Sold Date | 2024-01-12 |
INTERIOR FEATURES
| Has Laundry | Yes |
| Laundry Information | In Garage, Individual Room, Washer Hookup |
| Has Fireplace | Yes |
| Fireplace Information | Family Room, Gas |
| Has Appliances | Yes |
| Kitchen Appliances | Dishwasher, Disposal, Gas Oven, Gas Cooktop, Gas Water Heater, Water Heater |
| Kitchen Information | Formica Counters, Walk-In Pantry |
| Kitchen Area | Breakfast Nook, Dining Room |
| Has Heating | Yes |
| Heating Information | Central |
| Room Information | All Bedrooms Down, Entry, Family Room, Kitchen, Laundry, Main Floor Bedroom, Main Floor Primary Bedroom, Separate Family Room, Utility Room |
| Has Cooling | Yes |
| Cooling Information | Central Air |
| Flooring Information | Laminate, Tile |
| InteriorFeatures Information | Block Walls, Built-in Features, Ceiling Fan(s), Crown Molding, Formica Counters, Open Floorplan, Pantry, Quartz Counters, Recessed Lighting, Wainscoting |
| DoorFeatures | Sliding Doors |
| EntryLocation | Ground |
| Entry Level | 1 |
| Has Spa | Yes |
| SpaDescription | Heated, In Ground |
| WindowFeatures | Blinds |
| SecuritySafety | Carbon Monoxide Detector(s), Smoke Detector(s) |
| Bathroom Information | Bathtub, Shower in Tub, Double sinks in bath(s), Double Sinks in Primary Bath, Main Floor Full Bath, Quartz Counters, Upgraded, Vanity area |
| Main Level Bedrooms | 4 |
| Main Level Bathrooms | 3 |
EXTERIOR FEATURES
| Roof | Composition |
| Has Pool | Yes |
| Pool | Private, Filtered, Heated, In Ground |
| Has Patio | Yes |
| Patio | Concrete, Slab |
| Has Fence | Yes |
| Fencing | Block, Wood |
| Has Sprinklers | Yes |
WALKSCORE
MAP
MORTGAGE CALCULATOR
- Principal & Interest:
- Property Tax: $823
- Home Insurance:$119
- HOA Fees:$0
- Mortgage Insurance:
PRICE HISTORY
| Date | Event | Price |
| 01/12/2024 | Sold | $770,000 |
| 12/11/2023 | Active Under Contract | $772,000 |
| 12/11/2023 | Relisted | $772,000 |
| 12/01/2023 | Relisted | $772,000 |
| 11/30/2023 | Active Under Contract | $772,000 |
| 11/14/2023 | Listed | $772,000 |

Topfind Realty
REALTOR®
(844)-333-8033
Questions? Contact today.
Interested in buying or selling a home similar to 850 Olive Street?
Corona Similar Properties
Listing provided courtesy of Edward Mazmanian, Re/Max Partners. Based on information from California Regional Multiple Listing Service, Inc. as of #Date#. This information is for your personal, non-commercial use and may not be used for any purpose other than to identify prospective properties you may be interested in purchasing. Display of MLS data is usually deemed reliable but is NOT guaranteed accurate by the MLS. Buyers are responsible for verifying the accuracy of all information and should investigate the data themselves or retain appropriate professionals. Information from sources other than the Listing Agent may have been included in the MLS data. Unless otherwise specified in writing, Broker/Agent has not and will not verify any information obtained from other sources. The Broker/Agent providing the information contained herein may or may not have been the Listing and/or Selling Agent.
