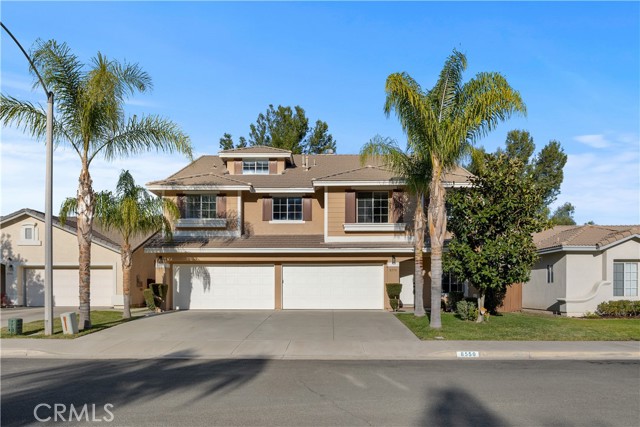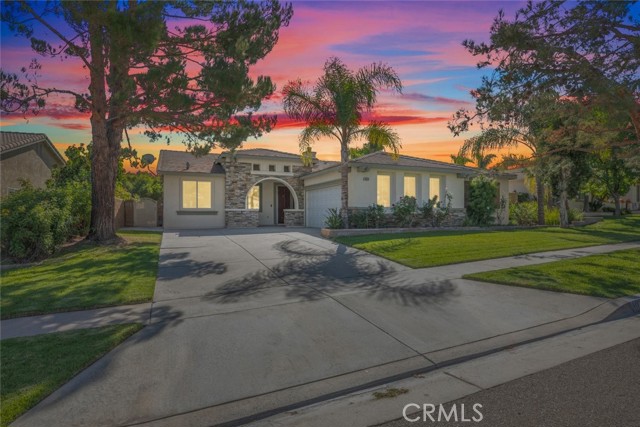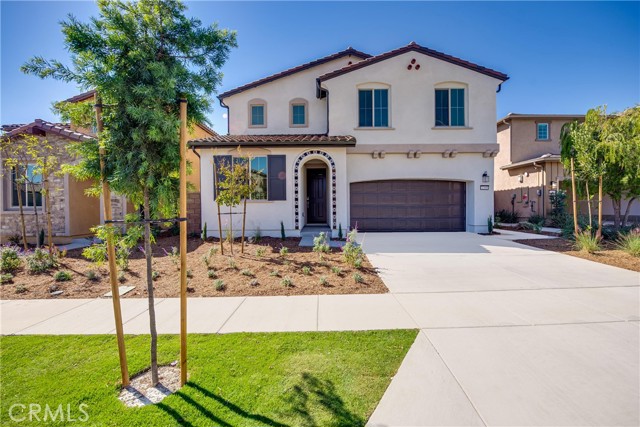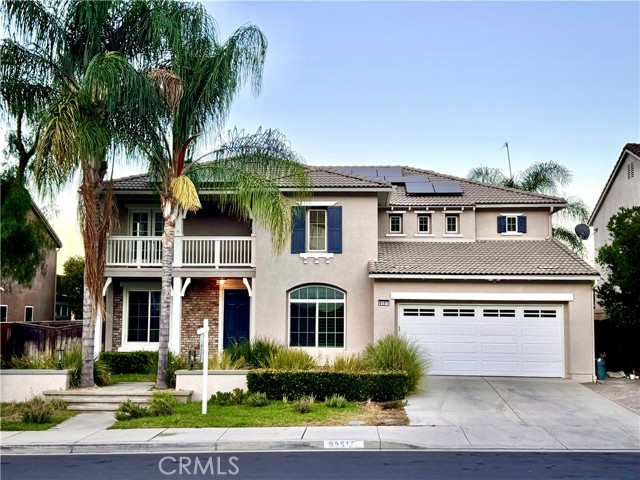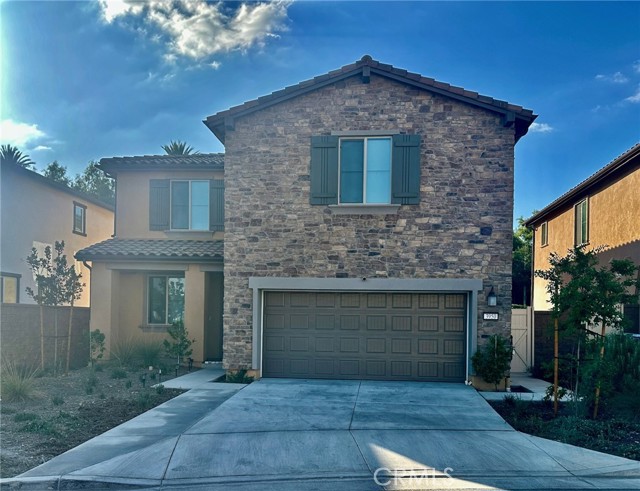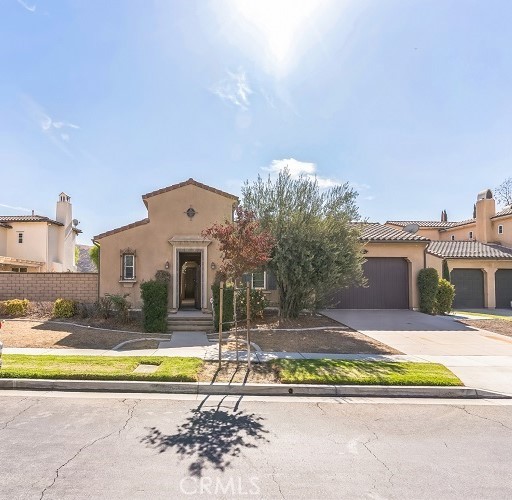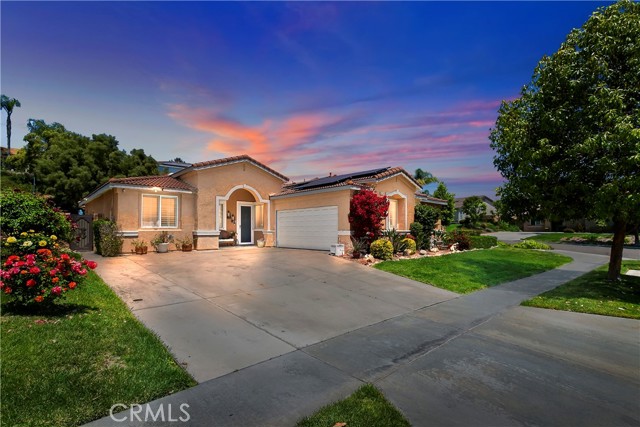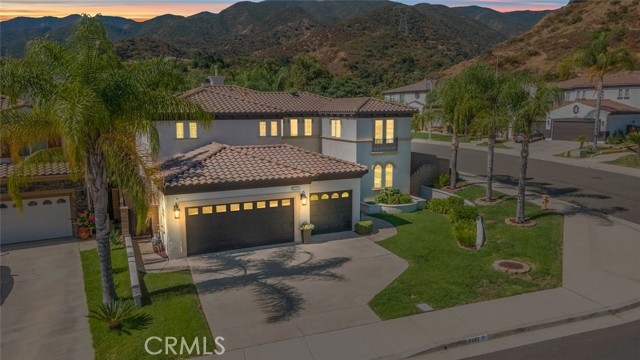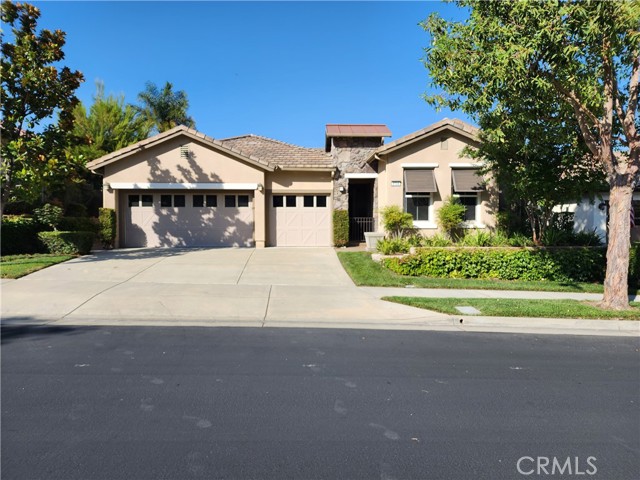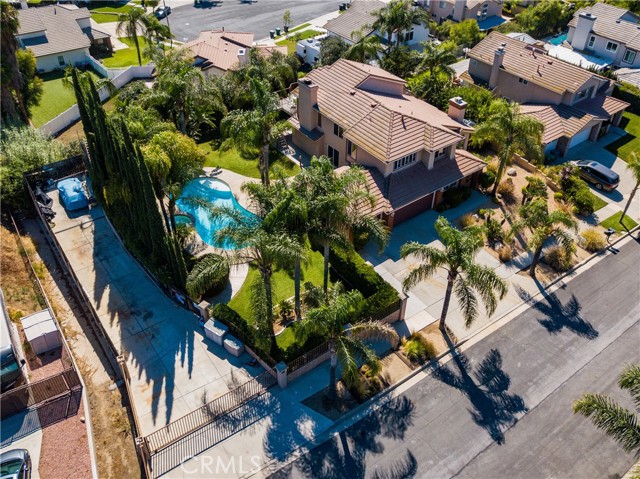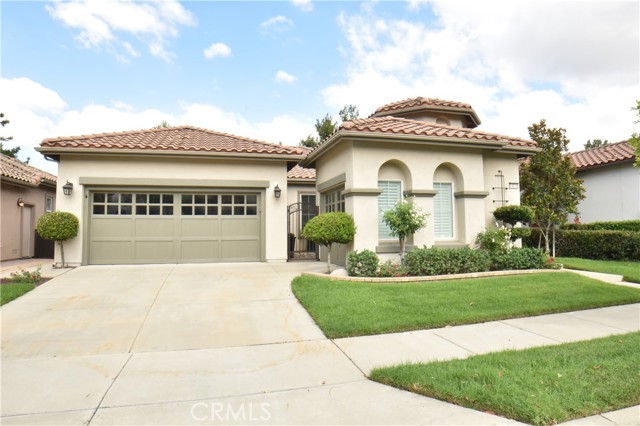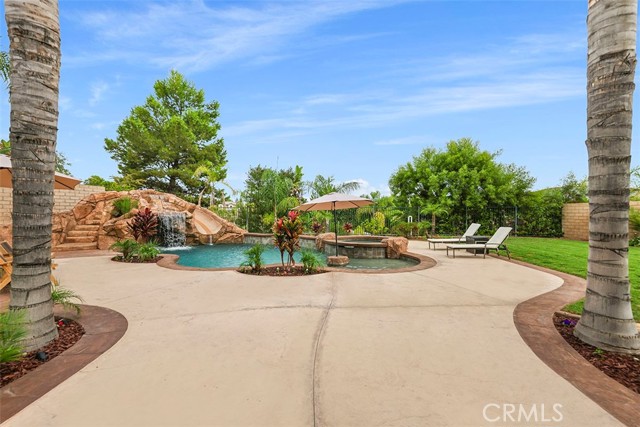8550 Rolling Hills Drive
Corona, CA 92883
Sold
8550 Rolling Hills Drive
Corona, CA 92883
Sold
Luxurious living awaits in this sprawling 8-bed, 5-bath haven, boasting a generous 4,666 sq ft. Indulge in the upgraded kitchen adorned with white quartz counters, stylish porcelain tile backsplash, gleaming stainless steel appliances, and a large kitchen island. This home has been tastefully upgraded with new modern vinyl plank floors and plush carpets, harmonized by a fresh coat of paint throughout. On the first floor you will find 2 bedrooms with a full bathroom, perfect for guests or in-laws quarters. On the second level are the remaining 6 bedrooms, including the the large master suite which features dual vanities, a walk in shower, a soaking tub, and not one but two walk-in closets. Even with the several bedrooms and bathrooms on this level, there is still plenty of room for additional lounging or office space, you can even add 1-2 more bedrooms if needed. Ascend to the third floor and discover an extra bonus room, providing versatility for your lifestyle. Secluded from prying eyes, enjoy the serenity of privacy with no neighbors behind the property. This residence is a symphony of style, functionality, and tranquility, promising a lifestyle of modern comfort.
PROPERTY INFORMATION
| MLS # | OC24008710 | Lot Size | 6,098 Sq. Ft. |
| HOA Fees | $76/Monthly | Property Type | Single Family Residence |
| Price | $ 995,000
Price Per SqFt: $ 213 |
DOM | 605 Days |
| Address | 8550 Rolling Hills Drive | Type | Residential |
| City | Corona | Sq.Ft. | 4,666 Sq. Ft. |
| Postal Code | 92883 | Garage | 4 |
| County | Riverside | Year Built | 1999 |
| Bed / Bath | 8 / 4.5 | Parking | 4 |
| Built In | 1999 | Status | Closed |
| Sold Date | 2024-08-01 |
INTERIOR FEATURES
| Has Laundry | Yes |
| Laundry Information | Gas Dryer Hookup, Individual Room, Inside |
| Has Fireplace | Yes |
| Fireplace Information | Family Room |
| Has Appliances | Yes |
| Kitchen Appliances | Dishwasher, Disposal, Gas Oven, Gas Range, Microwave, Range Hood |
| Kitchen Information | Kitchen Island, Quartz Counters, Remodeled Kitchen |
| Kitchen Area | Dining Room |
| Has Heating | Yes |
| Heating Information | Central |
| Room Information | Bonus Room, Family Room, Kitchen, Laundry, Living Room, Main Floor Bedroom, Primary Suite, Walk-In Closet |
| Has Cooling | Yes |
| Cooling Information | Central Air |
| Flooring Information | Carpet, Tile, Vinyl |
| InteriorFeatures Information | Quartz Counters |
| EntryLocation | Ground Level |
| Entry Level | 1 |
| Has Spa | No |
| SpaDescription | None |
| Bathroom Information | Bathtub, Shower in Tub, Double Sinks in Primary Bath, Main Floor Full Bath, Walk-in shower |
| Main Level Bedrooms | 2 |
| Main Level Bathrooms | 2 |
EXTERIOR FEATURES
| FoundationDetails | Slab |
| Has Pool | No |
| Pool | None |
WALKSCORE
MAP
MORTGAGE CALCULATOR
- Principal & Interest:
- Property Tax: $1,061
- Home Insurance:$119
- HOA Fees:$76
- Mortgage Insurance:
PRICE HISTORY
| Date | Event | Price |
| 08/01/2024 | Sold | $965,000 |
| 07/11/2024 | Pending | $995,000 |
| 02/21/2024 | Active Under Contract | $995,000 |
| 01/15/2024 | Listed | $995,000 |

Topfind Realty
REALTOR®
(844)-333-8033
Questions? Contact today.
Interested in buying or selling a home similar to 8550 Rolling Hills Drive?
Corona Similar Properties
Listing provided courtesy of Mikaela Nguyen, H & M Realty Group. Based on information from California Regional Multiple Listing Service, Inc. as of #Date#. This information is for your personal, non-commercial use and may not be used for any purpose other than to identify prospective properties you may be interested in purchasing. Display of MLS data is usually deemed reliable but is NOT guaranteed accurate by the MLS. Buyers are responsible for verifying the accuracy of all information and should investigate the data themselves or retain appropriate professionals. Information from sources other than the Listing Agent may have been included in the MLS data. Unless otherwise specified in writing, Broker/Agent has not and will not verify any information obtained from other sources. The Broker/Agent providing the information contained herein may or may not have been the Listing and/or Selling Agent.
