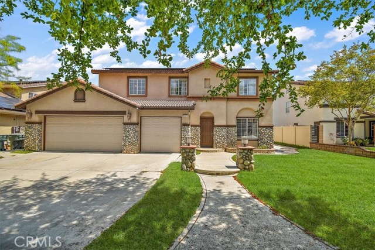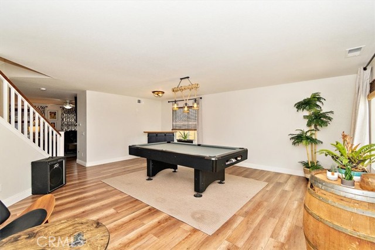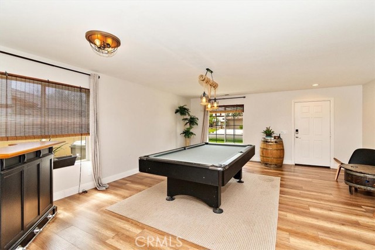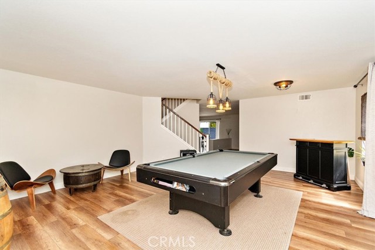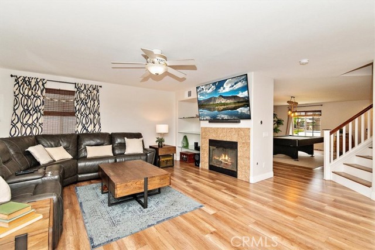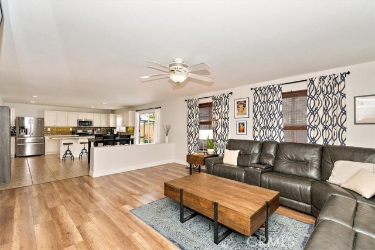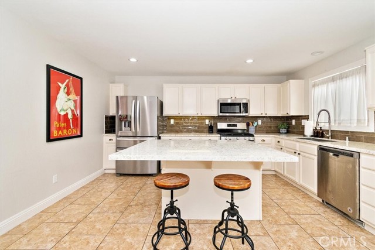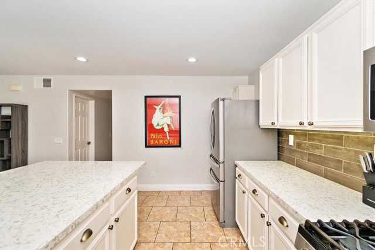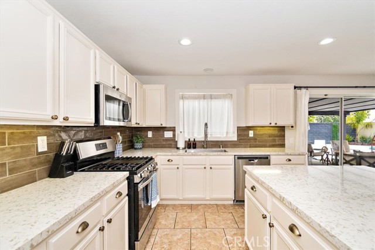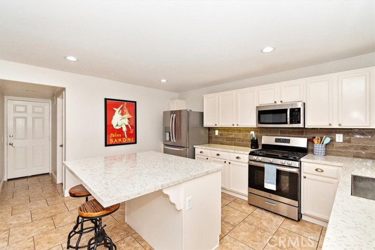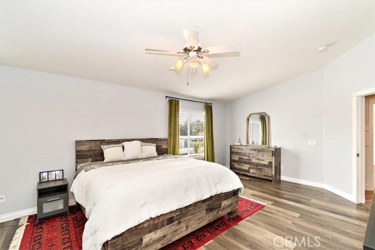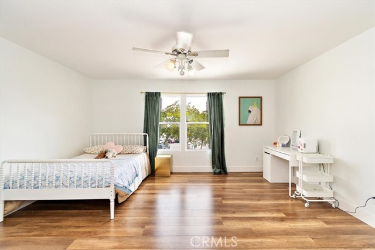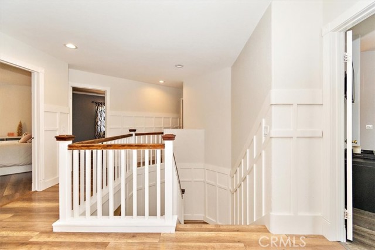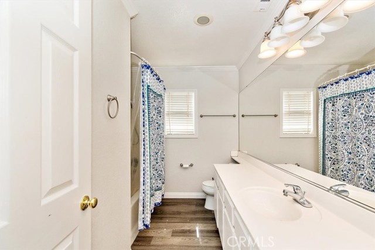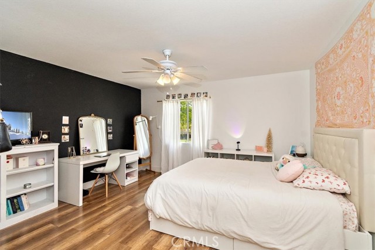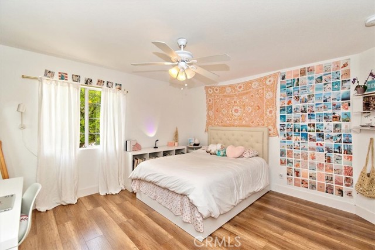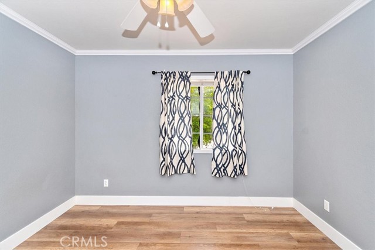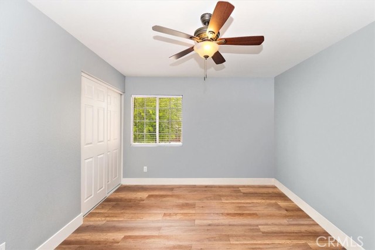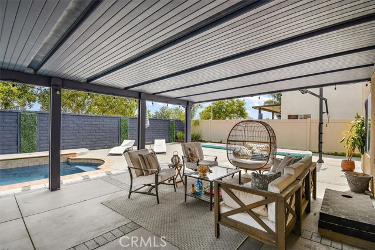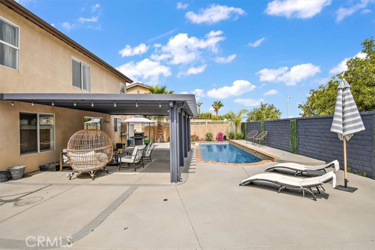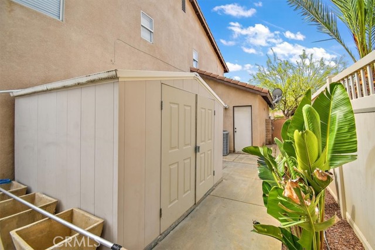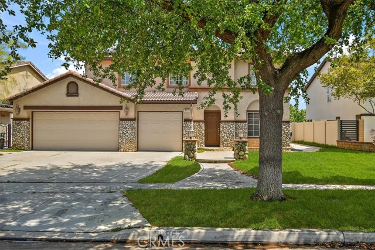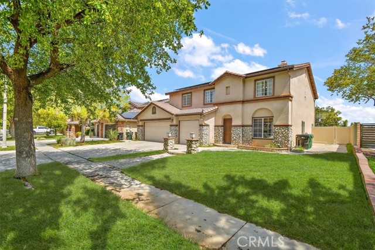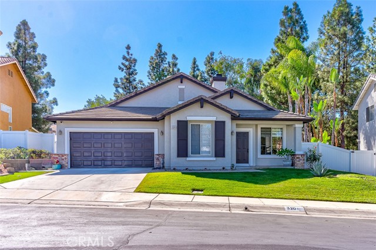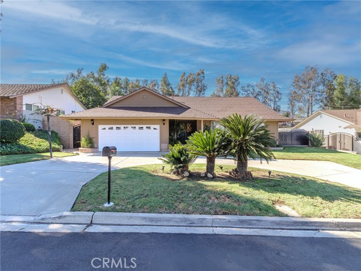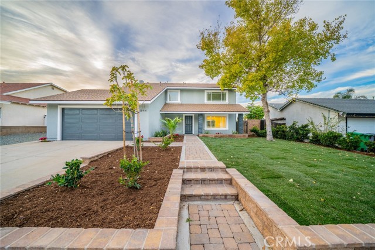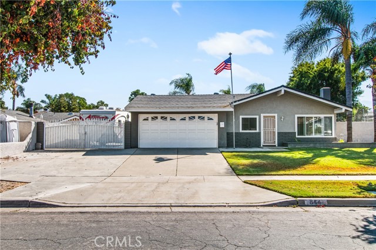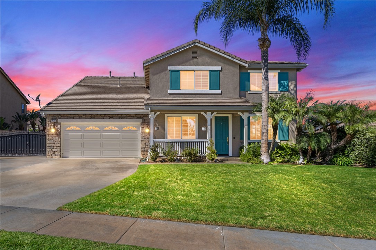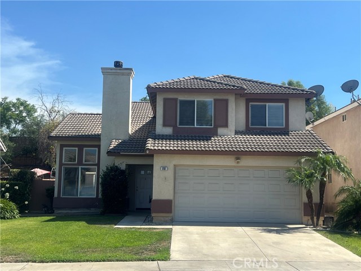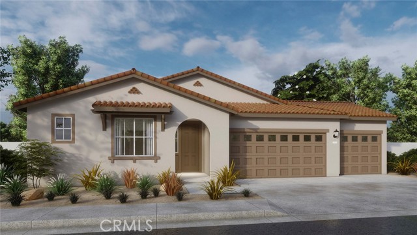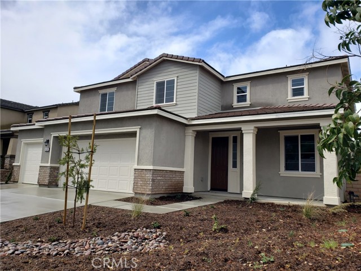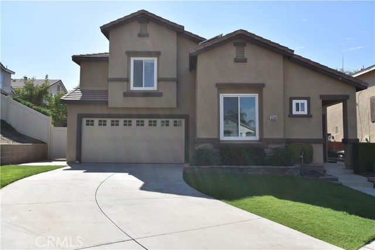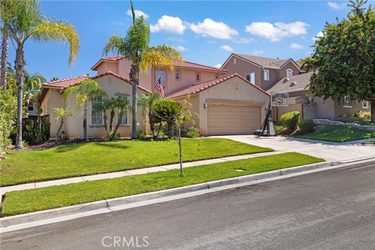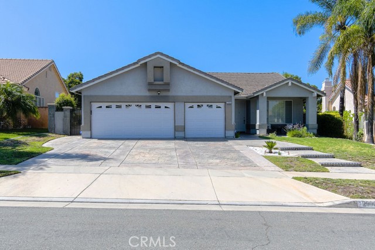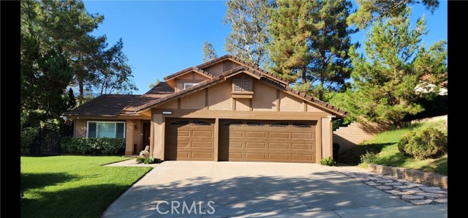857 Derby Street
Corona, CA 92882
Sold
Welcome home to this beautiful spacious 2,762 sq. ft. South Corona home. This charming property boasts an open floor plan, perfect for modern living. With a lot size of 7,405 sq. ft., there's ample space for outdoor activities. The interior features a formal living room and dining room that is currently being used as game room. This home also has a separate generously-sized family room with a fireplace for comfortable family gatherings. The gourmet kitchen offers plenty of cabinet space and includes a convenient large walk-in pantry/laundry room. Upstairs, you'll find five generously proportioned bedrooms and two bathrooms (one of the bathrooms is located downstairs), providing lots of room for a growing family. The large master bedroom features a master bath with double sinks, separate bathtub and walk in shower along with a desirable walk-in closet, providing ample storage space for your belongings. There are, in addition, four over sized secondary bedrooms. Step into the backyard, where a large covered patio invites you to relax and enjoy outdoor entertaining. The pebble tec pool and spa have been recently resurfaced, offering a refreshing oasis during warm summer days. Additionally, there's potential RV parking available, providing convenience and flexibility for your RV and/or extra toys. There are also leased solar panels on this home and no HOA!! Pool table is negotiable and can stay. This home is centrally located, with easy access to schools, freeways, restaurants, and shopping destinations. Don't miss out on this fantastic opportunity to own a spacious and well-appointed Corona home!
PROPERTY INFORMATION
| MLS # | CV23087031 | Lot Size | 7,405 Sq. Ft. |
| HOA Fees | $0/Monthly | Property Type | Single Family Residence |
| Price | $ 889,900
Price Per SqFt: $ 322 |
DOM | 871 Days |
| Address | 857 Derby Street | Type | Residential |
| City | Corona | Sq.Ft. | 2,762 Sq. Ft. |
| Postal Code | 92882 | Garage | 3 |
| County | Riverside | Year Built | 2001 |
| Bed / Bath | 4 / 2.5 | Parking | 3 |
| Built In | 2001 | Status | Closed |
| Sold Date | 2023-07-10 |
INTERIOR FEATURES
| Has Laundry | Yes |
| Laundry Information | Individual Room, Inside |
| Has Fireplace | Yes |
| Fireplace Information | Family Room, Gas |
| Has Appliances | Yes |
| Kitchen Appliances | Dishwasher, Gas Oven, Microwave |
| Kitchen Information | Granite Counters, Kitchen Open to Family Room, Walk-In Pantry |
| Kitchen Area | Breakfast Counter / Bar, Dining Room, Separated |
| Has Heating | Yes |
| Heating Information | Central |
| Room Information | All Bedrooms Up, Family Room, Kitchen, Living Room, Walk-In Closet, Walk-In Pantry |
| Has Cooling | Yes |
| Cooling Information | Central Air |
| Flooring Information | Laminate, Tile |
| InteriorFeatures Information | Ceiling Fan(s), Open Floorplan, Pantry, Recessed Lighting |
| EntryLocation | 1 |
| Entry Level | 1 |
| Has Spa | Yes |
| SpaDescription | Private, In Ground |
| SecuritySafety | Carbon Monoxide Detector(s), Smoke Detector(s) |
| Bathroom Information | Bathtub, Shower, Shower in Tub, Double Sinks In Master Bath, Separate tub and shower, Walk-in shower |
| Main Level Bedrooms | 0 |
| Main Level Bathrooms | 1 |
EXTERIOR FEATURES
| Roof | Tile |
| Has Pool | Yes |
| Pool | Private, In Ground |
| Has Patio | Yes |
| Patio | Concrete, Covered |
| Has Fence | Yes |
| Fencing | Block, Vinyl |
WALKSCORE
MAP
MORTGAGE CALCULATOR
- Principal & Interest:
- Property Tax: $949
- Home Insurance:$119
- HOA Fees:$0
- Mortgage Insurance:
PRICE HISTORY
| Date | Event | Price |
| 06/15/2023 | Active Under Contract | $889,900 |
| 06/02/2023 | Relisted | $889,900 |
| 05/25/2023 | Active Under Contract | $889,900 |
| 05/18/2023 | Listed | $889,900 |

Topfind Realty
REALTOR®
(844)-333-8033
Questions? Contact today.
Interested in buying or selling a home similar to 857 Derby Street?
Corona Similar Properties
Listing provided courtesy of Jamie Hennessey, RE/MAX CHAMPIONS. Based on information from California Regional Multiple Listing Service, Inc. as of #Date#. This information is for your personal, non-commercial use and may not be used for any purpose other than to identify prospective properties you may be interested in purchasing. Display of MLS data is usually deemed reliable but is NOT guaranteed accurate by the MLS. Buyers are responsible for verifying the accuracy of all information and should investigate the data themselves or retain appropriate professionals. Information from sources other than the Listing Agent may have been included in the MLS data. Unless otherwise specified in writing, Broker/Agent has not and will not verify any information obtained from other sources. The Broker/Agent providing the information contained herein may or may not have been the Listing and/or Selling Agent.
