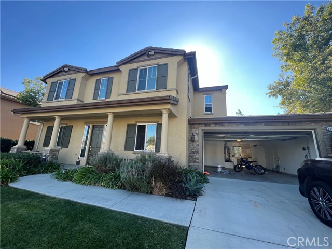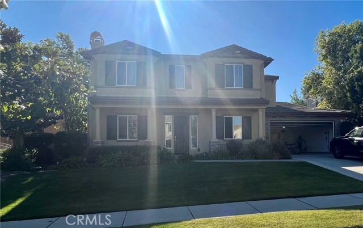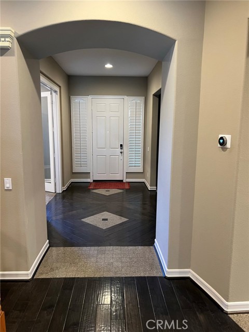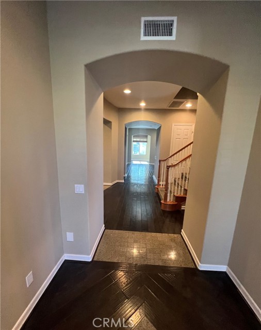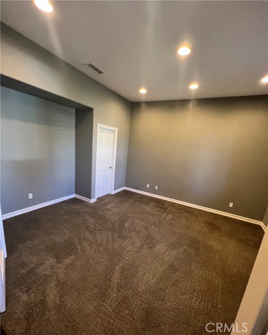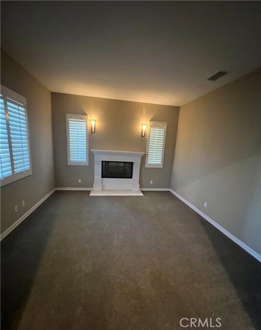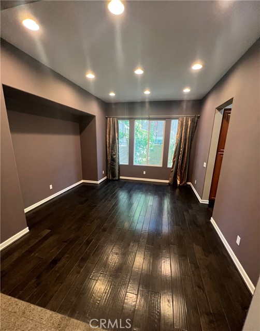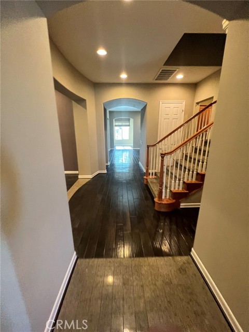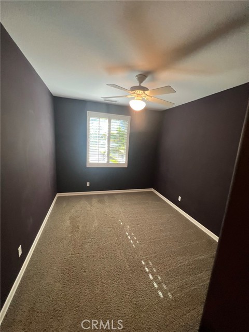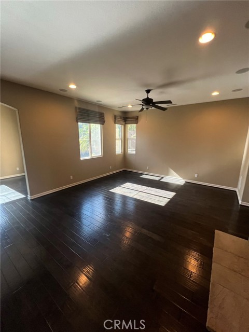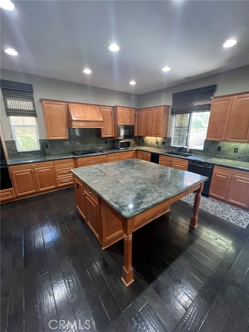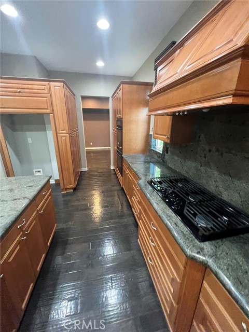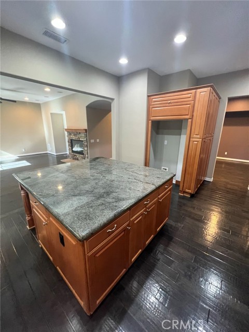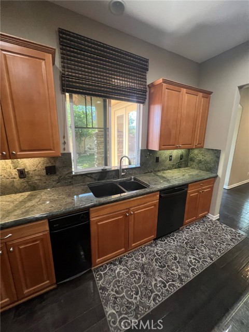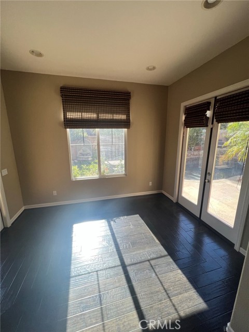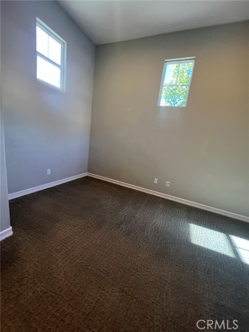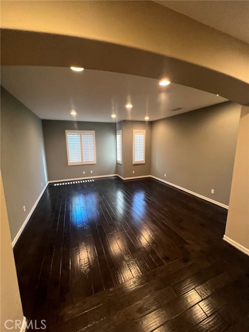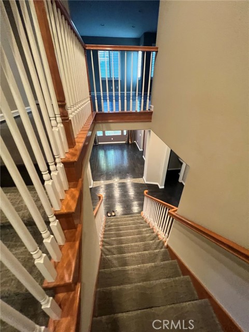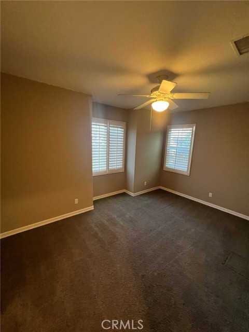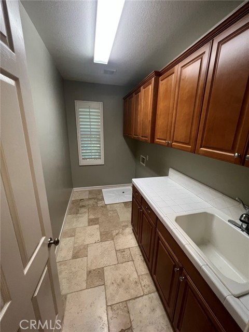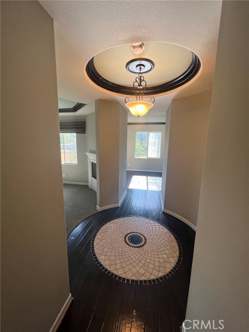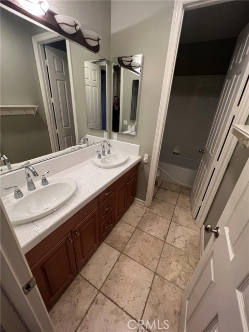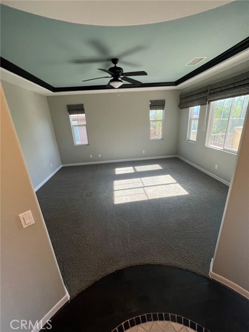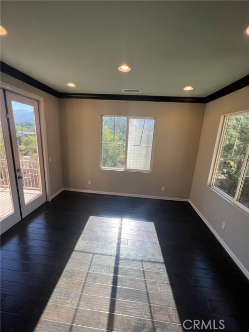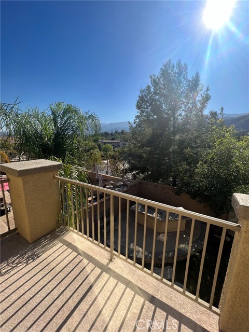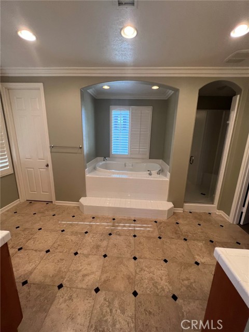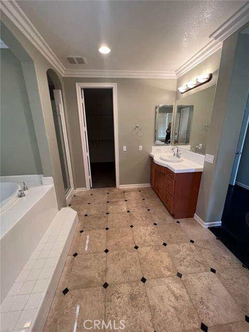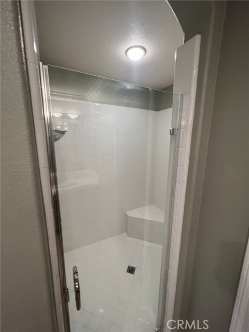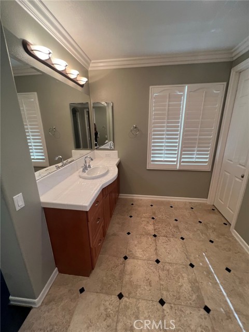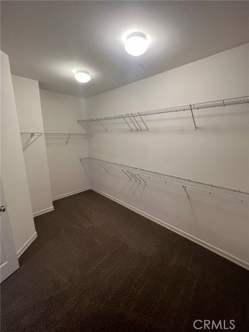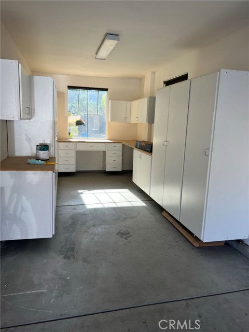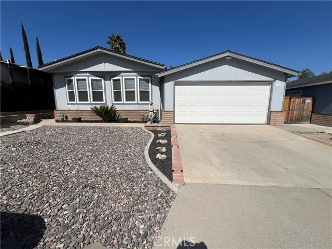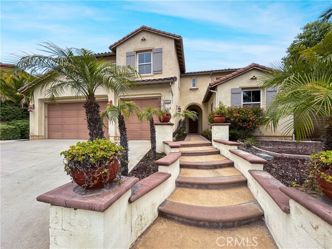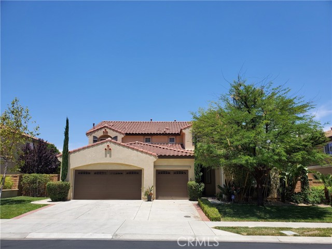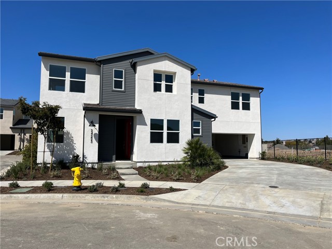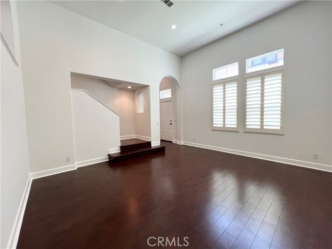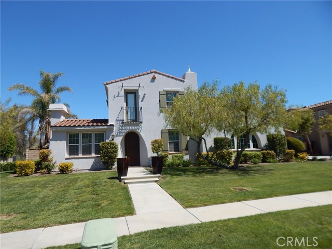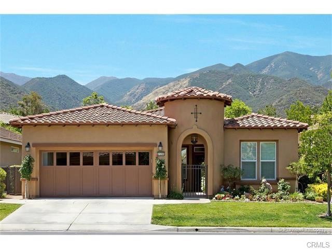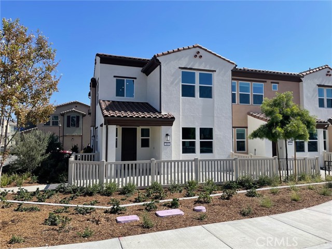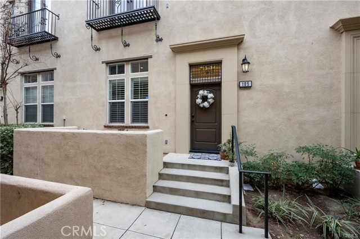8651 Edelweiss Drive
Corona, CA 92883
$5,100
Price
Price
5
Bed
Bed
4.5
Bath
Bath
4,152 Sq. Ft.
$1 / Sq. Ft.
$1 / Sq. Ft.
Sold
8651 Edelweiss Drive
Corona, CA 92883
Sold
$5,100
Price
Price
5
Bed
Bed
4.5
Bath
Bath
4,152
Sq. Ft.
Sq. Ft.
Located in the prestigious guard gated community of The Retreat, this enormous house has everything! 4,152 square feet of living space with 5 bedrooms,. 5 bathrooms, 3 car garage and a beautiful pool and spa. Downstairs features a guest bedroom with private bathroom, additional room to be used as an office or 5th bedroom with a private bathroom, formal living and dining rooms, guest half bathroom and expansive kitchen with a large center island, granite countertops, walk in pantry, double oven and an open concept with the kitchen overlooking the breakfast nook and huge family room. On your way upstairs, you'll find a nice sized landing halfway (great for a library or additional office space). Upstairs includes a large loft, 2 addtional bedrooms, guest bathroom, laundry room and a primary suite you will never want to leave. The primary suite includes a separate retreat, fireplace, balcony with amazing views, large walk-in closet and ensuite bathroom with a walk in shower, oversized bathtub, 2 separate vanities and plenty of space. The entertainer's backyard is an oasis with a large gorgeous pool and spa, stamped concrete, covered patio and BBQ island. Enjoy The Retreat with beautiful views, walking/hiking trails, a park and easy access to the 15/91 freeways. Conveniently located near award winning schools, Dos Lagos and the Crossings Shopping Centers with tons of restaurants and shops.
PROPERTY INFORMATION
| MLS # | IG23211931 | Lot Size | 11,326 Sq. Ft. |
| HOA Fees | $0/Monthly | Property Type | Single Family Residence |
| Price | $ 5,100
Price Per SqFt: $ 1 |
DOM | 592 Days |
| Address | 8651 Edelweiss Drive | Type | Residential Lease |
| City | Corona | Sq.Ft. | 4,152 Sq. Ft. |
| Postal Code | 92883 | Garage | 3 |
| County | Riverside | Year Built | 2005 |
| Bed / Bath | 5 / 4.5 | Parking | 3 |
| Built In | 2005 | Status | Closed |
| Rented Date | 2023-12-01 |
INTERIOR FEATURES
| Has Laundry | Yes |
| Laundry Information | Individual Room |
| Has Fireplace | Yes |
| Fireplace Information | Family Room, Living Room, Primary Bedroom |
| Kitchen Information | Granite Counters, Kitchen Island, Kitchen Open to Family Room, Walk-In Pantry |
| Kitchen Area | Breakfast Nook, Dining Room |
| Has Heating | Yes |
| Heating Information | Central |
| Room Information | Bonus Room, Dressing Area, Entry, Family Room, Formal Entry, Kitchen, Laundry, Library, Living Room, Loft, Main Floor Bedroom, Primary Bathroom, Primary Bedroom, Primary Suite, Office, Retreat, Walk-In Closet, Walk-In Pantry |
| Has Cooling | Yes |
| Cooling Information | Central Air |
| InteriorFeatures Information | Balcony, Granite Counters, High Ceilings, Open Floorplan, Pantry |
| EntryLocation | 1 |
| Entry Level | 1 |
| Has Spa | Yes |
| SpaDescription | Private, In Ground |
| Main Level Bedrooms | 2 |
| Main Level Bathrooms | 3 |
EXTERIOR FEATURES
| Has Pool | Yes |
| Pool | Private, In Ground |
| Has Patio | Yes |
| Patio | Concrete, Patio, Front Porch, Rear Porch |
| Has Sprinklers | Yes |
WALKSCORE
MAP
PRICE HISTORY
| Date | Event | Price |
| 12/01/2023 | Sold | $5,100 |
| 11/28/2023 | Pending | $5,100 |
| 11/15/2023 | Listed | $5,100 |

Topfind Realty
REALTOR®
(844)-333-8033
Questions? Contact today.
Interested in buying or selling a home similar to 8651 Edelweiss Drive?
Corona Similar Properties
Listing provided courtesy of Joanna Murillo, Signature Sales & Management. Based on information from California Regional Multiple Listing Service, Inc. as of #Date#. This information is for your personal, non-commercial use and may not be used for any purpose other than to identify prospective properties you may be interested in purchasing. Display of MLS data is usually deemed reliable but is NOT guaranteed accurate by the MLS. Buyers are responsible for verifying the accuracy of all information and should investigate the data themselves or retain appropriate professionals. Information from sources other than the Listing Agent may have been included in the MLS data. Unless otherwise specified in writing, Broker/Agent has not and will not verify any information obtained from other sources. The Broker/Agent providing the information contained herein may or may not have been the Listing and/or Selling Agent.
