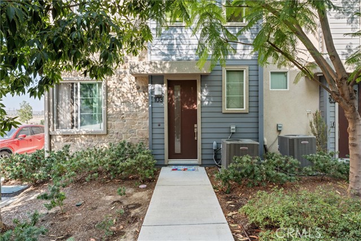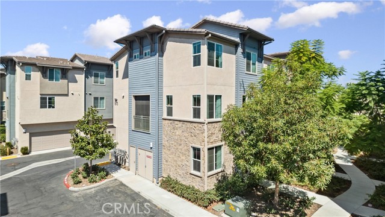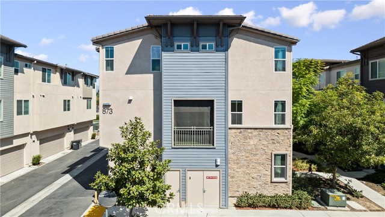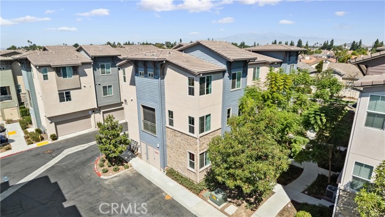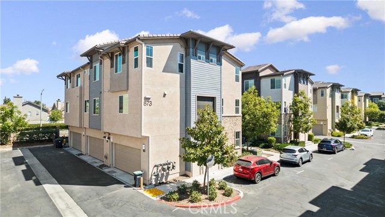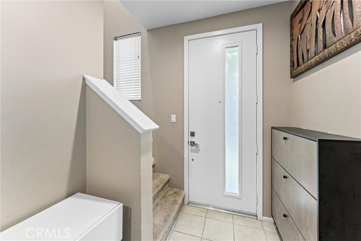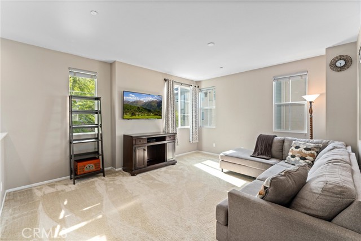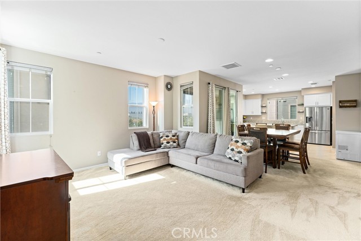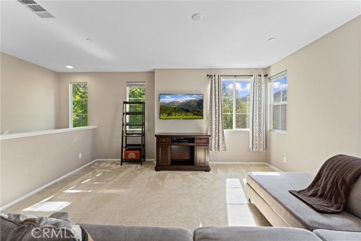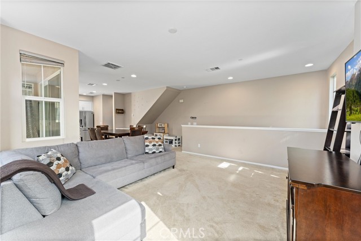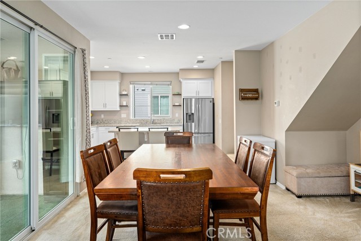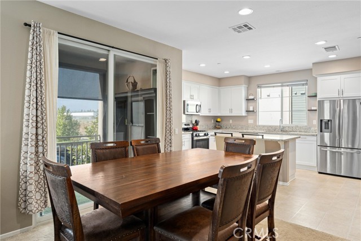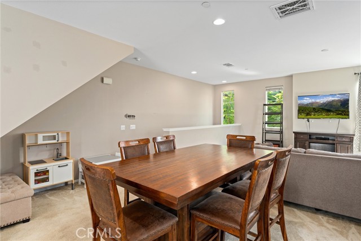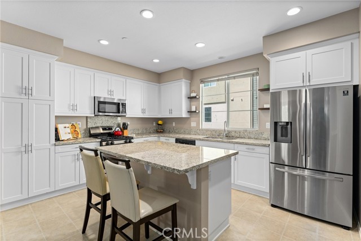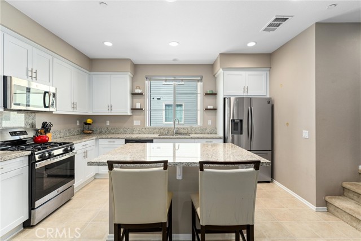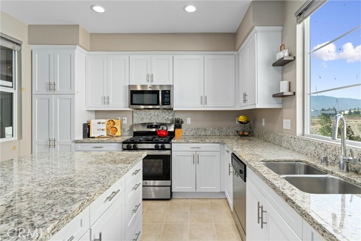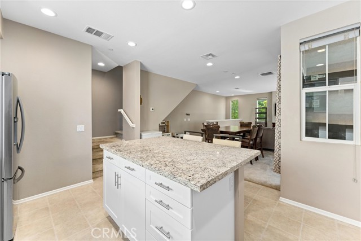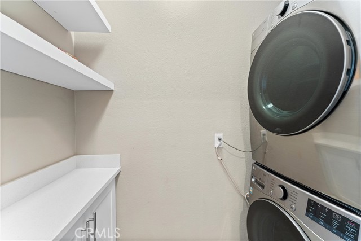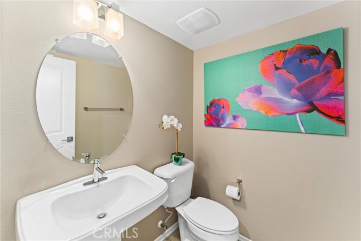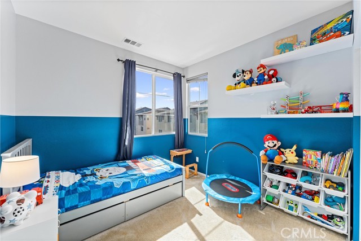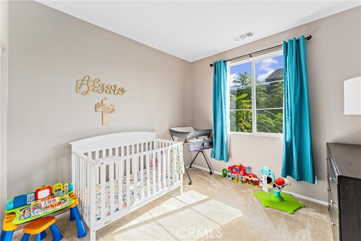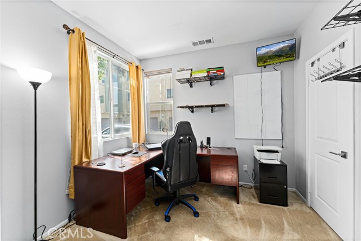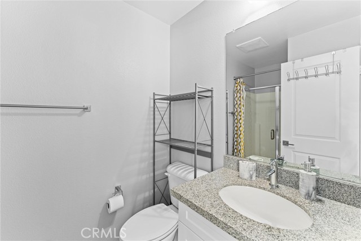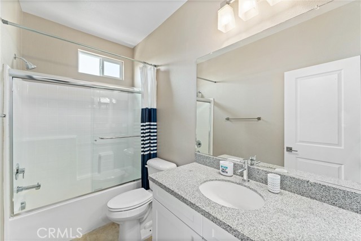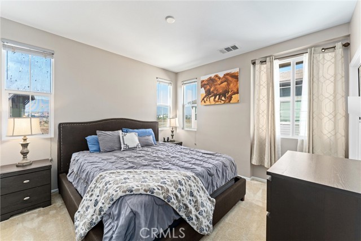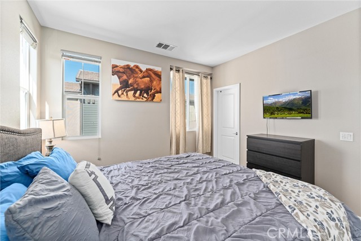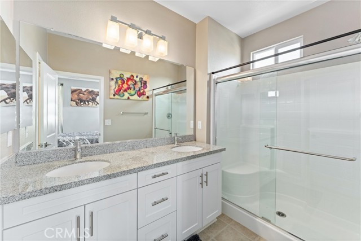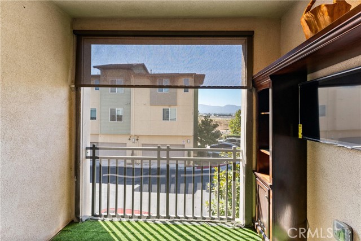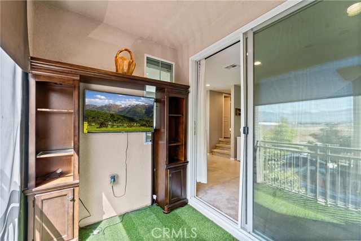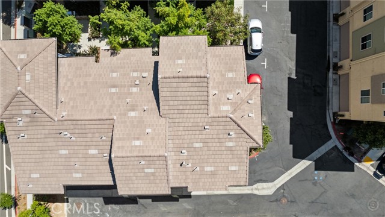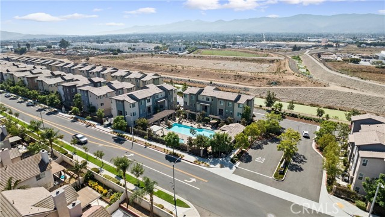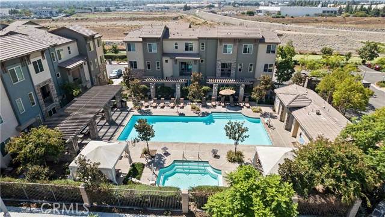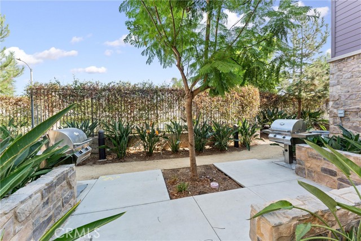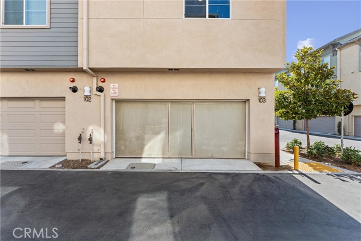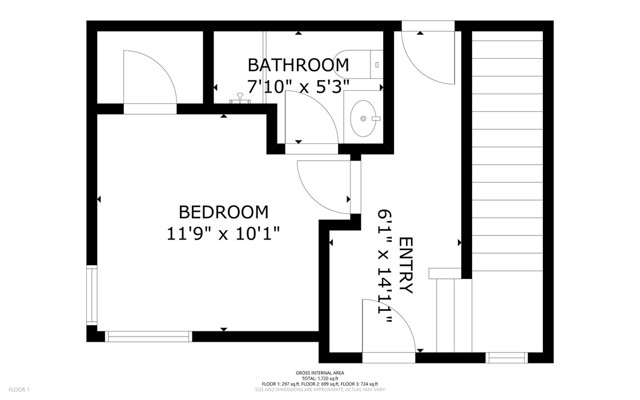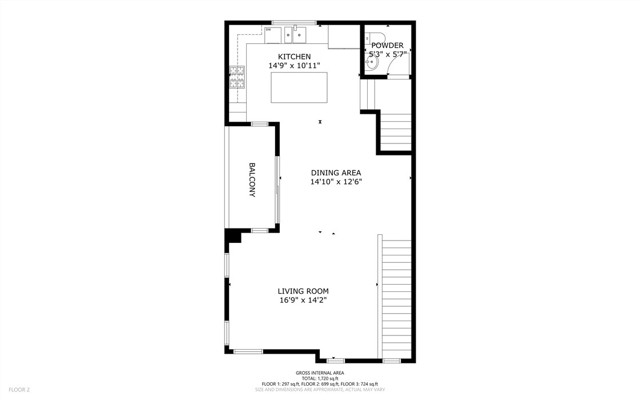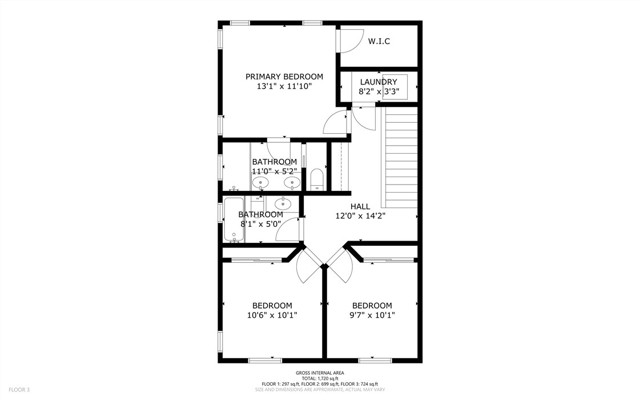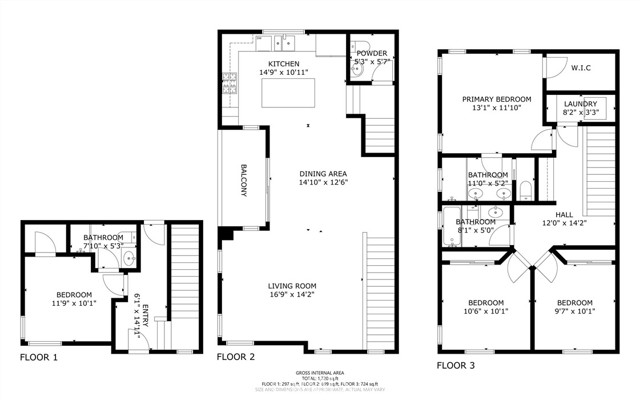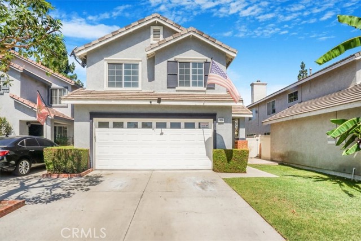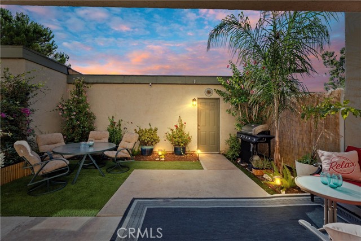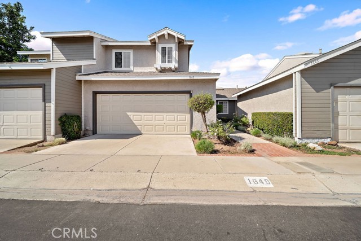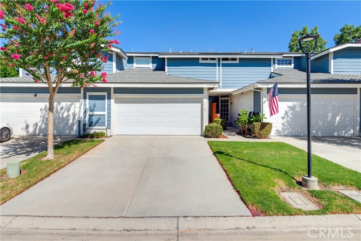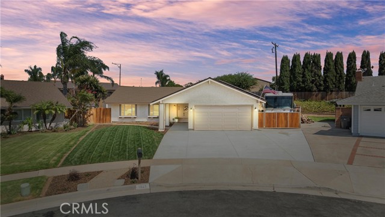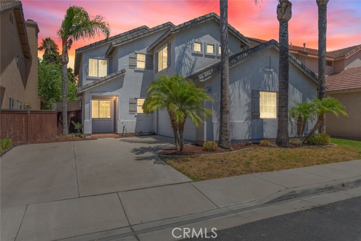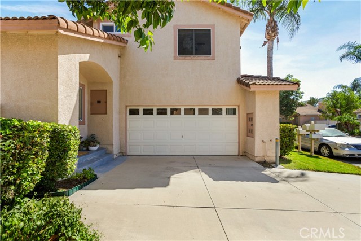873 Savi Drive #103
Corona, CA 92878
Welcome to your new dream home in the desirable Boardwalk Townhomes community. This stunning tri-level townhome offers the perfect blend of modern design and functional living, boasting 4 bedrooms and 3.5 bathrooms. Step inside to find a convenient first-floor bedroom with walk-in closet and full bathroom, perfect for guests, home office, and so much more. The attached 2-car garage provides a tankless water heater, ample storage and easy access to your living space. The garage has also been thoughtfully upgraded with improved air and heat flow through the ductwork, providing a comfortable environment year-round, and is enhanced with a pull-down shade screen for added convenience and style. As you go up to the second floor, you’ll be greeted by a spacious open-concept family room, dining area, half bathroom, and modern kitchen featuring stainless steel appliances and elegant granite countertops, making it a chef’s delight. You can also enjoy your private balcony full of natural light. The third floor features two additional bedrooms, a full bathroom, and a laundry room for your convenience. Retreat to the primary suite, complete with a private bathroom and generous walk-in closet, offering both comfort and privacy. The Boardwalk Townhomes community enhances your lifestyle with a refreshing pool and spa, BBQ areas just steps away from your front door, and secure gated access, with low HOA fees. Conveniently located near shopping centers, schools, parks, and easy freeway access, this is your chance to own a beautiful home in Corona, California!!
PROPERTY INFORMATION
| MLS # | IV24199900 | Lot Size | 1,675 Sq. Ft. |
| HOA Fees | $275/Monthly | Property Type | Townhouse |
| Price | $ 584,900
Price Per SqFt: $ 349 |
DOM | 357 Days |
| Address | 873 Savi Drive #103 | Type | Residential |
| City | Corona | Sq.Ft. | 1,675 Sq. Ft. |
| Postal Code | 92878 | Garage | 2 |
| County | Riverside | Year Built | 2020 |
| Bed / Bath | 4 / 3.5 | Parking | 2 |
| Built In | 2020 | Status | Active |
INTERIOR FEATURES
| Has Laundry | Yes |
| Laundry Information | Dryer Included, Gas Dryer Hookup, Individual Room, Inside, Upper Level, Washer Hookup, Washer Included |
| Has Fireplace | No |
| Fireplace Information | None |
| Has Appliances | Yes |
| Kitchen Appliances | Dishwasher, Disposal, Gas Range, Microwave, Refrigerator, Tankless Water Heater |
| Kitchen Information | Granite Counters, Remodeled Kitchen |
| Kitchen Area | Breakfast Counter / Bar, Dining Room, In Kitchen |
| Has Heating | Yes |
| Heating Information | Central |
| Room Information | Entry, Family Room, Kitchen, Laundry, Main Floor Bedroom, Primary Suite, Office, Walk-In Closet |
| Has Cooling | Yes |
| Cooling Information | Central Air |
| Flooring Information | Carpet, Vinyl |
| InteriorFeatures Information | 2 Staircases, Balcony, Granite Counters, Living Room Balcony, Open Floorplan, Recessed Lighting |
| EntryLocation | First Floor |
| Entry Level | 1 |
| Has Spa | Yes |
| SpaDescription | Association, Community, In Ground |
| WindowFeatures | Blinds, Double Pane Windows, Roller Shields, Screens |
| SecuritySafety | Automatic Gate, Carbon Monoxide Detector(s), Card/Code Access, Fire and Smoke Detection System, Fire Sprinkler System, Gated Community, Smoke Detector(s) |
| Bathroom Information | Bathtub, Low Flow Toilet(s), Shower, Shower in Tub, Double Sinks in Primary Bath, Granite Counters, Main Floor Full Bath, Remodeled |
| Main Level Bedrooms | 1 |
| Main Level Bathrooms | 1 |
EXTERIOR FEATURES
| Roof | Flat Tile |
| Has Pool | No |
| Pool | Association, Community, In Ground |
WALKSCORE
MAP
MORTGAGE CALCULATOR
- Principal & Interest:
- Property Tax: $624
- Home Insurance:$119
- HOA Fees:$275.4
- Mortgage Insurance:
PRICE HISTORY
| Date | Event | Price |
| 10/28/2024 | Price Change | $584,900 (-1.68%) |
| 09/26/2024 | Listed | $594,900 |

Topfind Realty
REALTOR®
(844)-333-8033
Questions? Contact today.
Use a Topfind agent and receive a cash rebate of up to $5,849
Listing provided courtesy of HEATHER JONES, EXP REALTY OF CALIFORNIA INC. Based on information from California Regional Multiple Listing Service, Inc. as of #Date#. This information is for your personal, non-commercial use and may not be used for any purpose other than to identify prospective properties you may be interested in purchasing. Display of MLS data is usually deemed reliable but is NOT guaranteed accurate by the MLS. Buyers are responsible for verifying the accuracy of all information and should investigate the data themselves or retain appropriate professionals. Information from sources other than the Listing Agent may have been included in the MLS data. Unless otherwise specified in writing, Broker/Agent has not and will not verify any information obtained from other sources. The Broker/Agent providing the information contained herein may or may not have been the Listing and/or Selling Agent.

