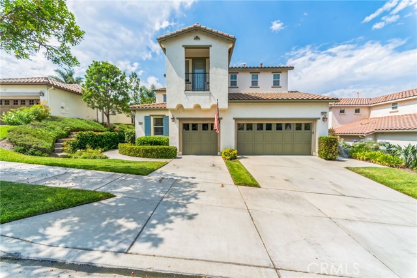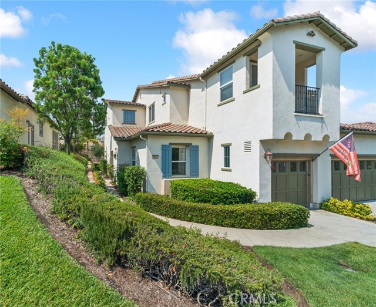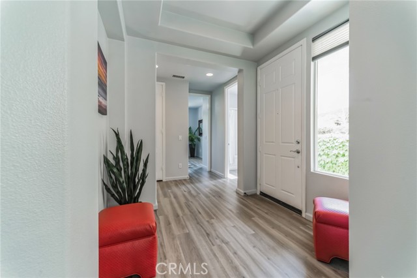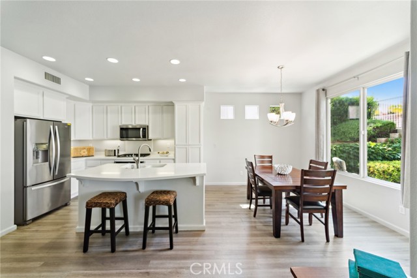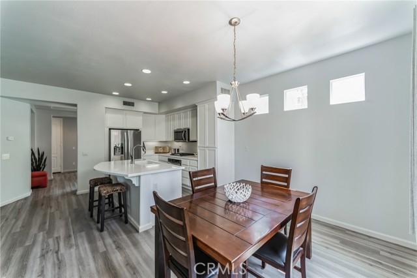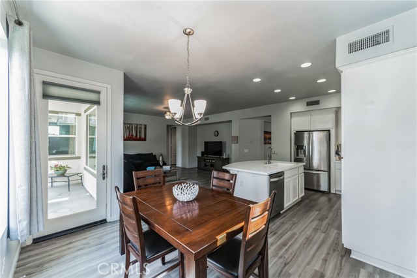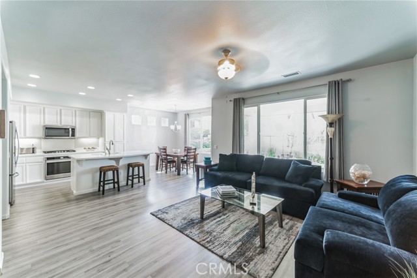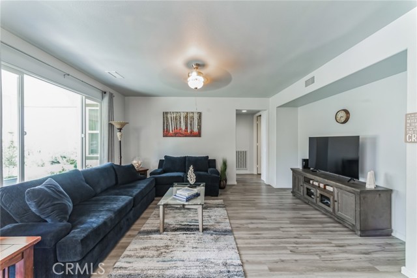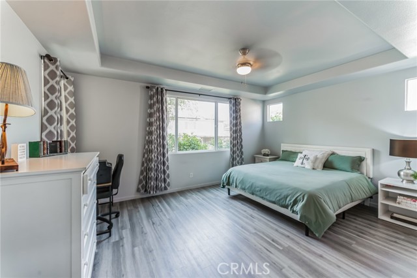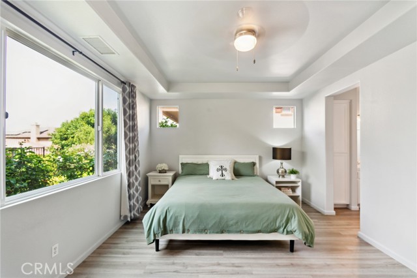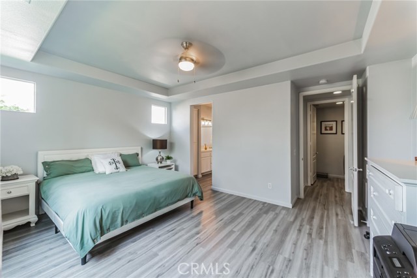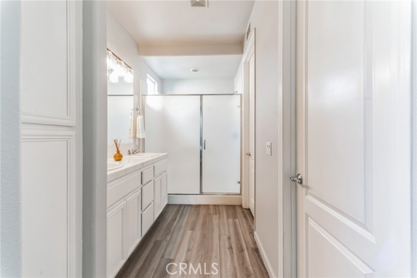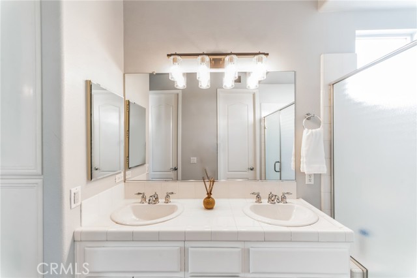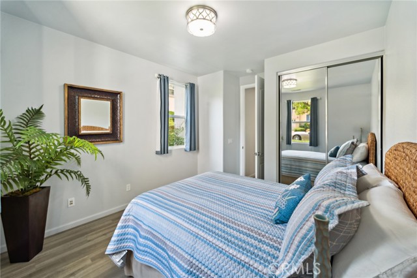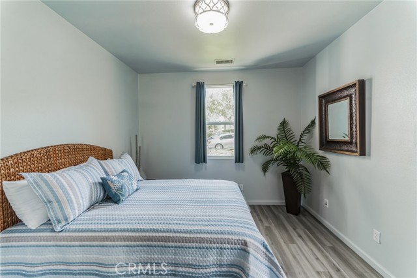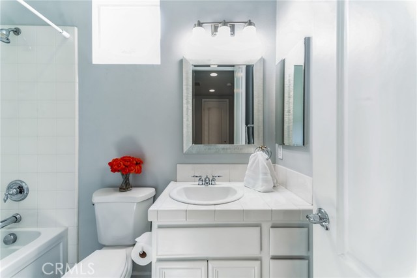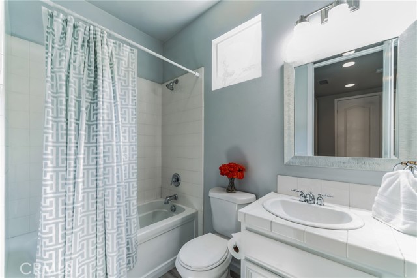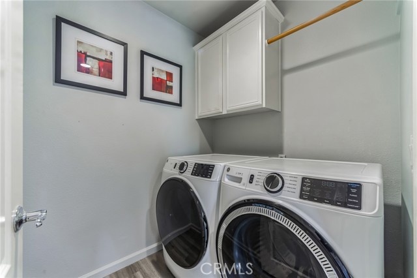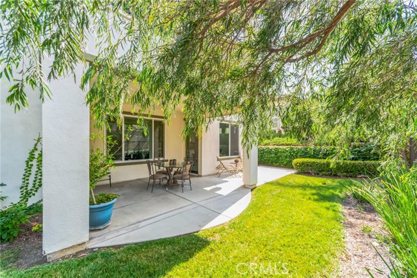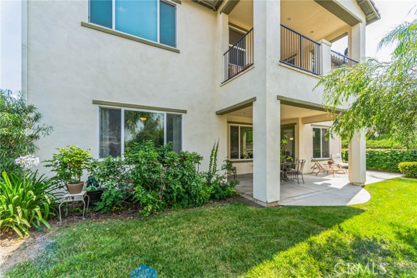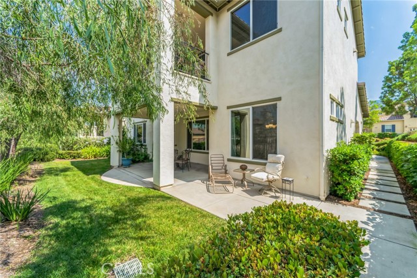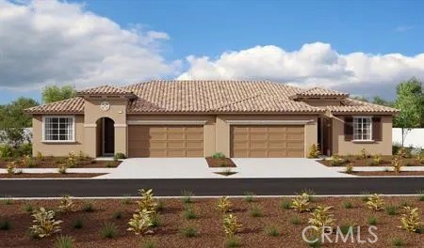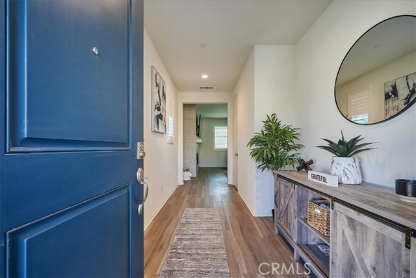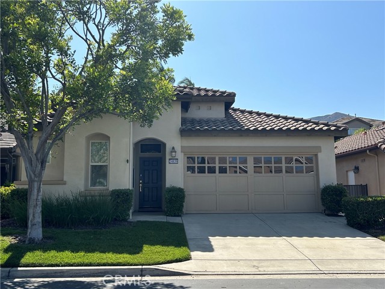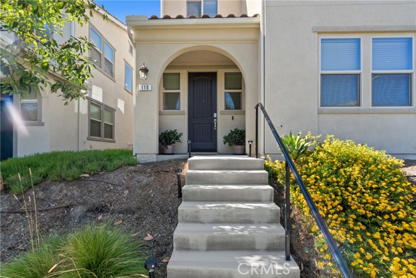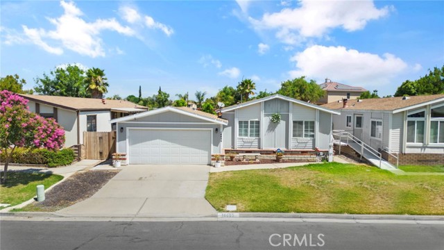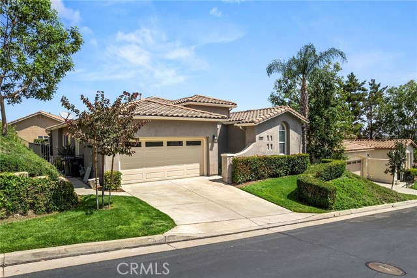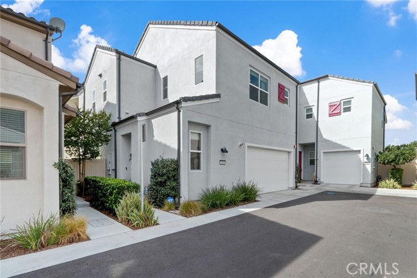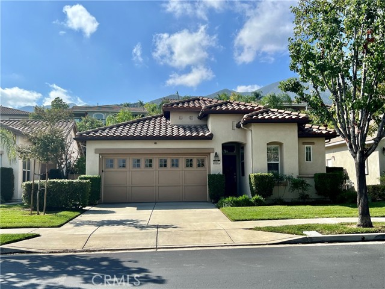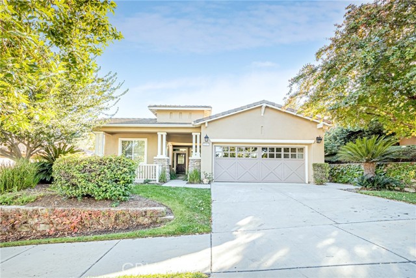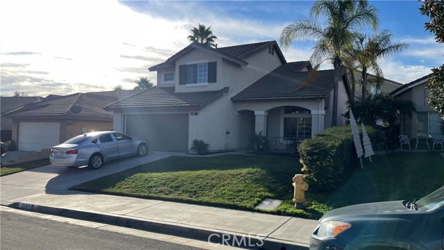8888 Cuyamaca Street
Corona, CA 92883
Discover this beautifully maintained 2-bedroom, 2-bath lower-unit condominium located in the highly desirable Trilogy at Glen Ivy, a 55+ gated community nestled in the scenic hills of Corona. This home offers an inviting open floor plan with wood laminate flooring throughout, creating a warm and cohesive living space. The upgraded kitchen is perfect for cooking and entertaining, featuring Corian countertops, stainless steel appliances, and ample cabinet space. The spacious master suite is a private retreat with a generous walk-in closet and a well-appointed bathroom. The second bedroom is situated on the opposite end of the home, providing privacy for guests, and is conveniently located next to a full bathroom with a tub/shower combo. Step outside to enjoy a covered patio, ideal for relaxing or outdoor dining, and take advantage of the 2-car tandem garage for parking and extra storage. Living in Trilogy at Glen Ivy means enjoying resort-style amenities, including tennis and pickleball courts, indoor and outdoor pools, a state-of-the-art fitness center, and numerous social activities that foster a vibrant community atmosphere. There’s even an amphitheater for summer concerts, ensuring there’s always something to do. This home is perfect for those seeking a relaxed, active lifestyle with endless opportunities for recreation and socialization. Move in and start enjoying all that this exceptional community has to offer!
PROPERTY INFORMATION
| MLS # | SW24141786 | Lot Size | 2,463 Sq. Ft. |
| HOA Fees | $429/Monthly | Property Type | Condominium |
| Price | $ 579,000
Price Per SqFt: $ 412 |
DOM | 402 Days |
| Address | 8888 Cuyamaca Street | Type | Residential |
| City | Corona | Sq.Ft. | 1,404 Sq. Ft. |
| Postal Code | 92883 | Garage | 2 |
| County | Riverside | Year Built | 2006 |
| Bed / Bath | 2 / 2 | Parking | 2 |
| Built In | 2006 | Status | Active |
INTERIOR FEATURES
| Has Laundry | Yes |
| Laundry Information | Dryer Included, Washer Included |
| Has Fireplace | No |
| Fireplace Information | None |
| Has Appliances | Yes |
| Kitchen Appliances | Dishwasher, Electric Oven, Freezer, Disposal, Gas Cooktop, Ice Maker, Microwave, Range Hood, Refrigerator, Water Heater |
| Kitchen Information | Built-in Trash/Recycling, Corian Counters, Kitchen Island, Kitchen Open to Family Room, Remodeled Kitchen |
| Has Heating | Yes |
| Heating Information | Central |
| Room Information | Great Room, Kitchen, Laundry, Walk-In Closet |
| Has Cooling | Yes |
| Cooling Information | Central Air |
| Flooring Information | Laminate |
| InteriorFeatures Information | Ceiling Fan(s), Corian Counters, Open Floorplan, Recessed Lighting |
| EntryLocation | 1 |
| Entry Level | 1 |
| Has Spa | Yes |
| SpaDescription | Community |
| WindowFeatures | Drapes, Screens |
| SecuritySafety | Carbon Monoxide Detector(s), Gated Community |
| Bathroom Information | Shower in Tub, Double Sinks in Primary Bath, Exhaust fan(s), Privacy toilet door, Tile Counters, Walk-in shower |
| Main Level Bedrooms | 2 |
| Main Level Bathrooms | 2 |
EXTERIOR FEATURES
| ExteriorFeatures | Lighting, Rain Gutters |
| FoundationDetails | Slab |
| Roof | Spanish Tile |
| Has Pool | No |
| Pool | Community |
| Has Patio | Yes |
| Patio | Concrete, Covered, Patio |
| Has Fence | Yes |
| Fencing | Wrought Iron |
| Has Sprinklers | Yes |
WALKSCORE
MAP
MORTGAGE CALCULATOR
- Principal & Interest:
- Property Tax: $618
- Home Insurance:$119
- HOA Fees:$429
- Mortgage Insurance:
PRICE HISTORY
| Date | Event | Price |
| 09/03/2024 | Listed | $579,000 |

Topfind Realty
REALTOR®
(844)-333-8033
Questions? Contact today.
Use a Topfind agent and receive a cash rebate of up to $5,790
Corona Similar Properties
Listing provided courtesy of Sinan Zakaria, Listed Simply. Based on information from California Regional Multiple Listing Service, Inc. as of #Date#. This information is for your personal, non-commercial use and may not be used for any purpose other than to identify prospective properties you may be interested in purchasing. Display of MLS data is usually deemed reliable but is NOT guaranteed accurate by the MLS. Buyers are responsible for verifying the accuracy of all information and should investigate the data themselves or retain appropriate professionals. Information from sources other than the Listing Agent may have been included in the MLS data. Unless otherwise specified in writing, Broker/Agent has not and will not verify any information obtained from other sources. The Broker/Agent providing the information contained herein may or may not have been the Listing and/or Selling Agent.
