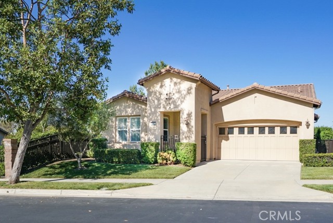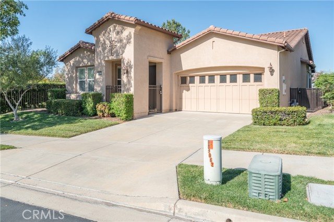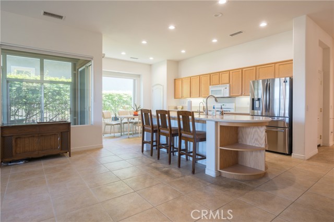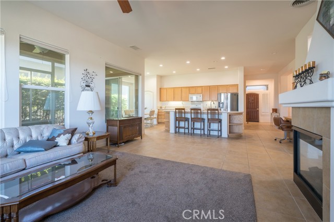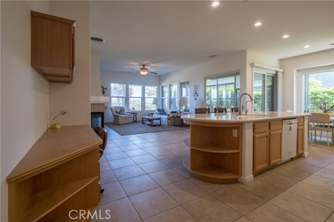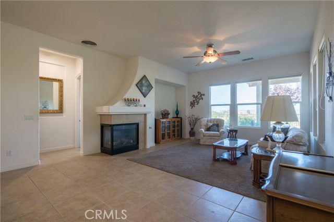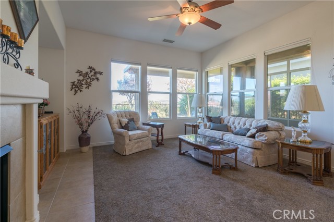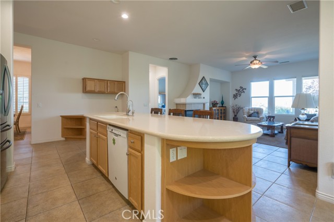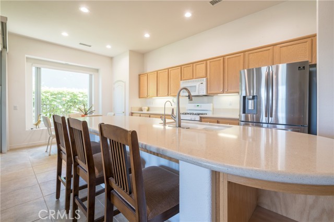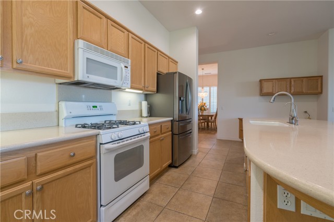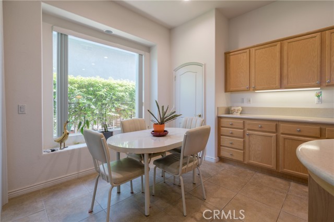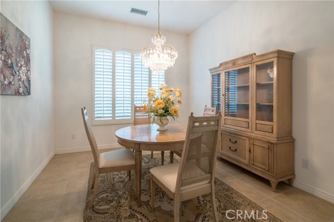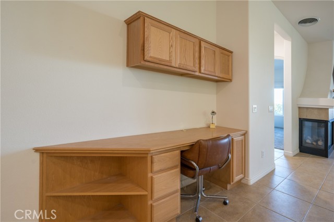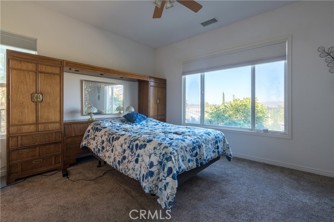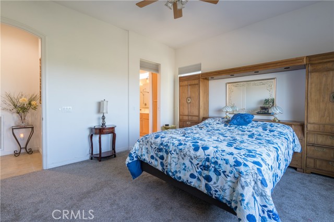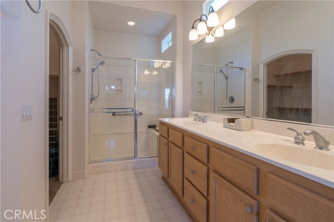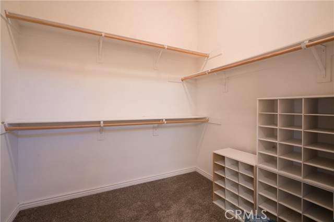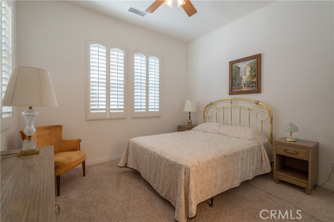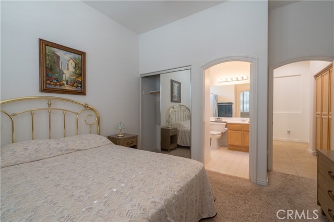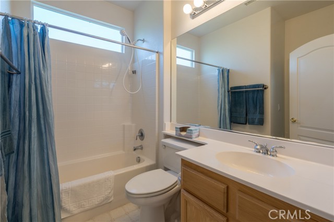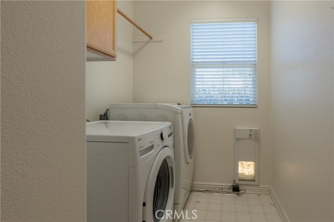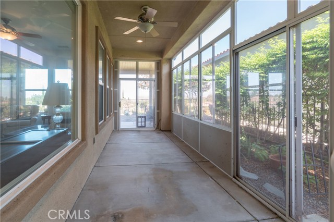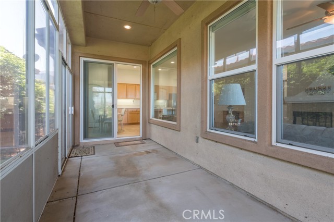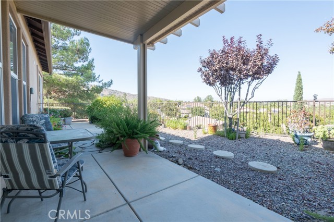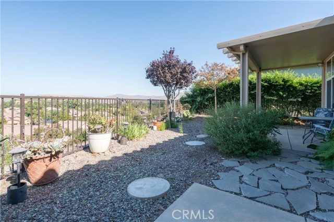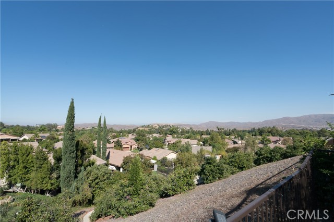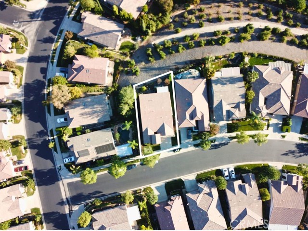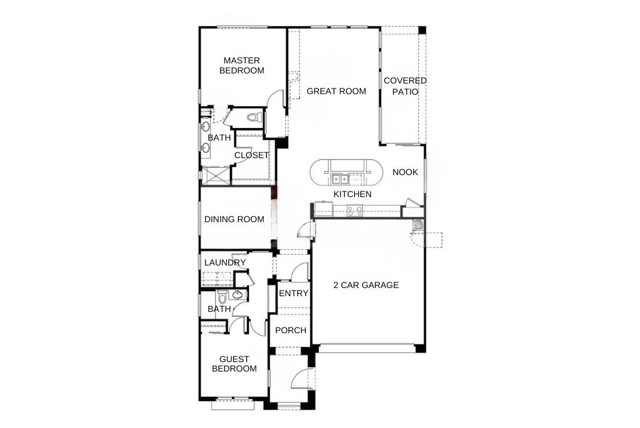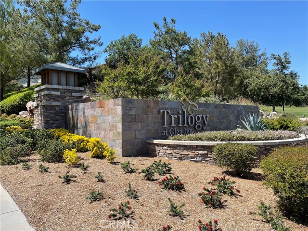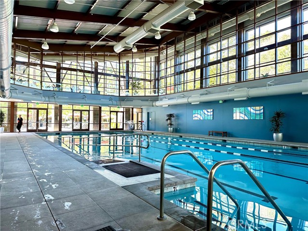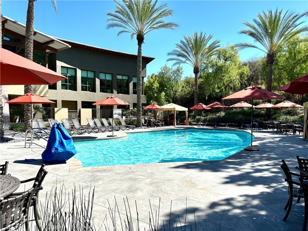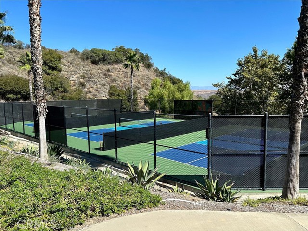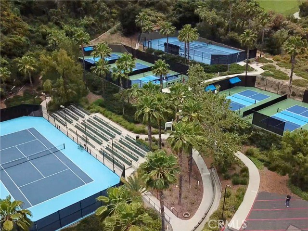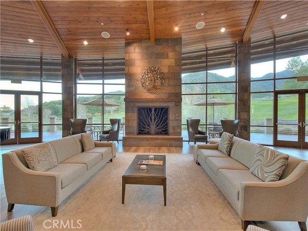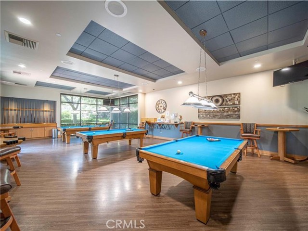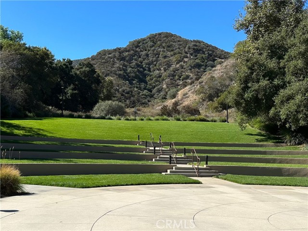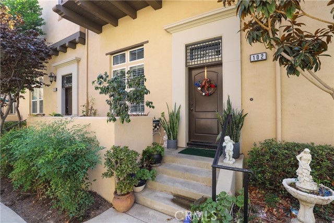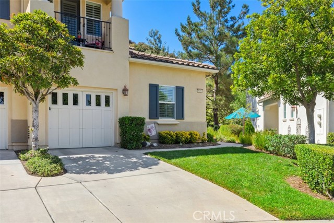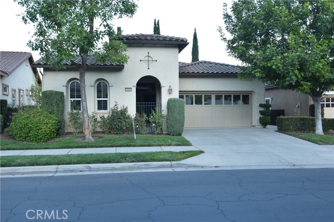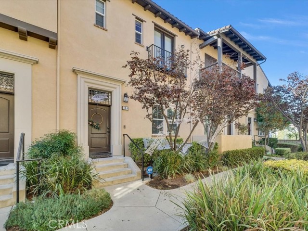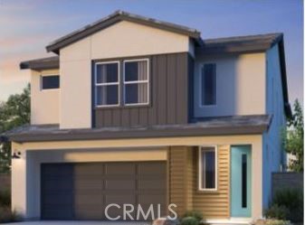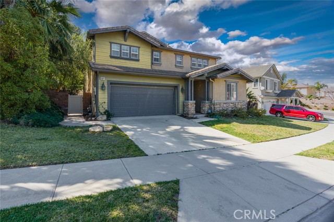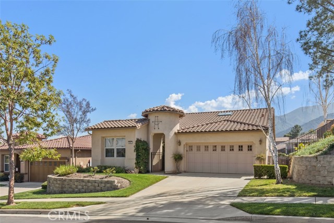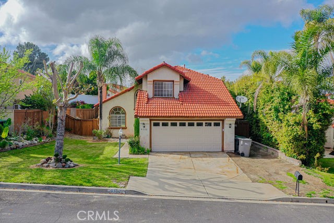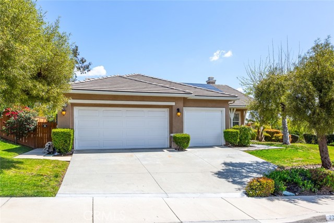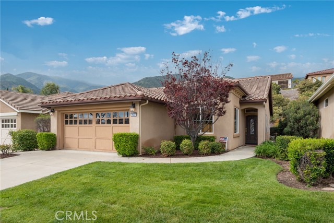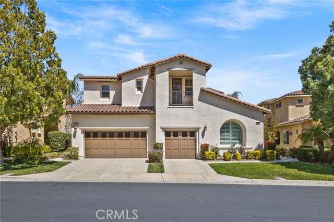9062 Wooded Hill Drive
Corona, CA 92883
Sold
Welcome to Trilogy at Glen Ivy, one of Southern California’s premier 55+ communities. This gated community is located in the foothills of the Cleveland National Forest and offers resort style living for active seniors and features low property taxes. This highly sought-after Manzanita model has 2 bedrooms, 2 bathrooms, 1671 square feet of living space and an attached 2 car garage. The home has an open spacious floor plan with high ceilings and a large great room that’s perfect for entertaining family and friends. The kitchen has a large island, light wood cabinets and solid surface counter tops. The master bedroom is located at the rear of the home and features a master bath suite and a walk-in closet. The second bedroom and bath are located at the front of the home, offering nice privacy for your guests. Plus the home has an enclosed covered patio that leads to the private rear year. And don’t miss the views from this home, they're simply amazing! The HOA dues at Trilogy include front yard maintenance and access to resort style amenities, including an outdoor amphitheater, a beautiful clubhouse, both indoor and outdoor pools, a spa, a walking track, a gym, tennis courts, pickle ball courts, bocce ball, and easy access to the Glen Ivy Golf Course. You won’t want to miss this one!
PROPERTY INFORMATION
| MLS # | CV23192774 | Lot Size | 4,792 Sq. Ft. |
| HOA Fees | $316/Monthly | Property Type | Single Family Residence |
| Price | $ 679,950
Price Per SqFt: $ 407 |
DOM | 743 Days |
| Address | 9062 Wooded Hill Drive | Type | Residential |
| City | Corona | Sq.Ft. | 1,671 Sq. Ft. |
| Postal Code | 92883 | Garage | 2 |
| County | Riverside | Year Built | 2004 |
| Bed / Bath | 2 / 2 | Parking | 2 |
| Built In | 2004 | Status | Closed |
| Sold Date | 2024-01-26 |
INTERIOR FEATURES
| Has Laundry | Yes |
| Laundry Information | Individual Room |
| Has Fireplace | Yes |
| Fireplace Information | Family Room, Gas |
| Has Appliances | Yes |
| Kitchen Appliances | Dishwasher, Gas Range, Microwave |
| Kitchen Information | Kitchen Island, Kitchen Open to Family Room |
| Kitchen Area | Dining Room |
| Has Heating | Yes |
| Heating Information | Central |
| Room Information | Great Room, Kitchen, Laundry |
| Has Cooling | Yes |
| Cooling Information | Central Air, Whole House Fan |
| Flooring Information | Concrete, Tile |
| InteriorFeatures Information | Ceiling Fan(s), Open Floorplan, Pantry |
| EntryLocation | Ground Level |
| Entry Level | 1 |
| Has Spa | Yes |
| SpaDescription | Community |
| SecuritySafety | Automatic Gate, Carbon Monoxide Detector(s), Smoke Detector(s) |
| Bathroom Information | Exhaust fan(s) |
| Main Level Bedrooms | 2 |
| Main Level Bathrooms | 2 |
EXTERIOR FEATURES
| FoundationDetails | Slab |
| Roof | Tile |
| Has Pool | No |
| Pool | Community |
| Has Patio | Yes |
| Patio | Covered, Enclosed |
| Has Fence | Yes |
| Fencing | Wrought Iron |
WALKSCORE
MAP
MORTGAGE CALCULATOR
- Principal & Interest:
- Property Tax: $725
- Home Insurance:$119
- HOA Fees:$316
- Mortgage Insurance:
PRICE HISTORY
| Date | Event | Price |
| 11/21/2023 | Relisted | $679,950 |
| 11/20/2023 | Active Under Contract | $679,950 |
| 10/25/2023 | Pending | $679,950 |

Topfind Realty
REALTOR®
(844)-333-8033
Questions? Contact today.
Interested in buying or selling a home similar to 9062 Wooded Hill Drive?
Corona Similar Properties
Listing provided courtesy of Casey Bogle, DAVID BOGLE, BROKER. Based on information from California Regional Multiple Listing Service, Inc. as of #Date#. This information is for your personal, non-commercial use and may not be used for any purpose other than to identify prospective properties you may be interested in purchasing. Display of MLS data is usually deemed reliable but is NOT guaranteed accurate by the MLS. Buyers are responsible for verifying the accuracy of all information and should investigate the data themselves or retain appropriate professionals. Information from sources other than the Listing Agent may have been included in the MLS data. Unless otherwise specified in writing, Broker/Agent has not and will not verify any information obtained from other sources. The Broker/Agent providing the information contained herein may or may not have been the Listing and/or Selling Agent.
