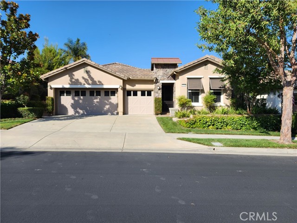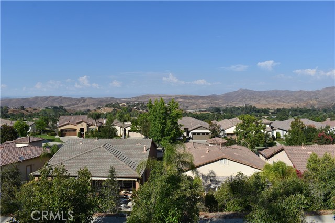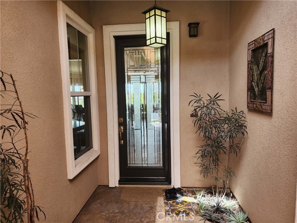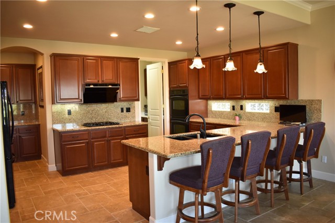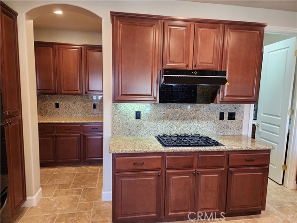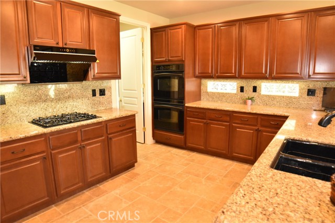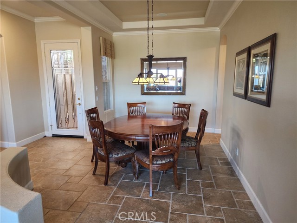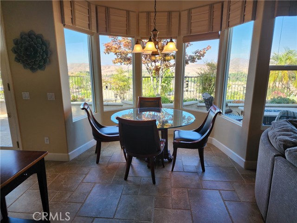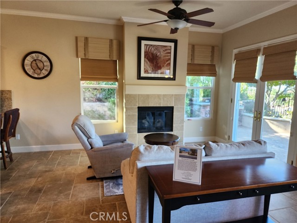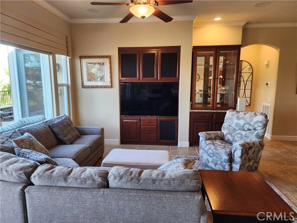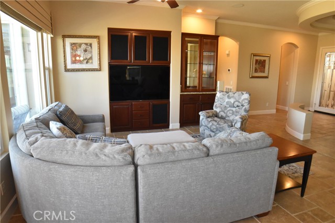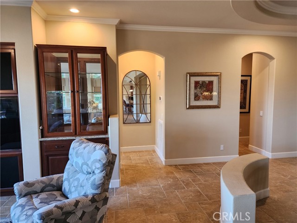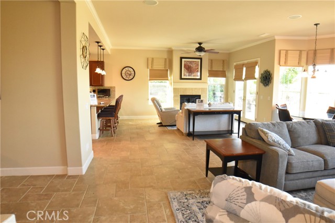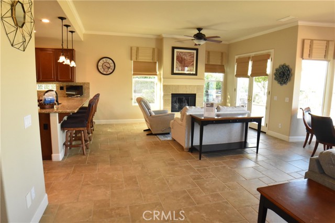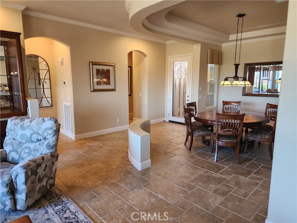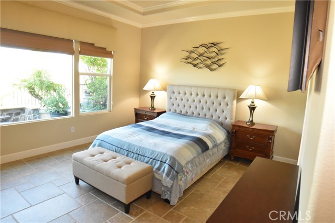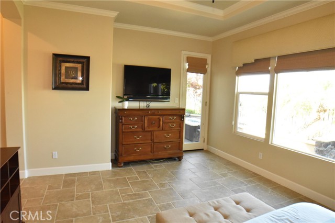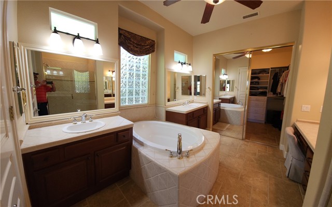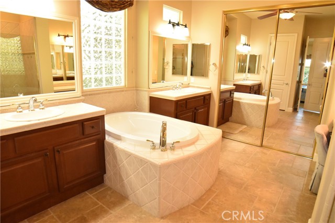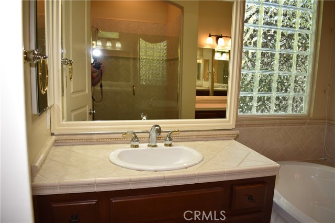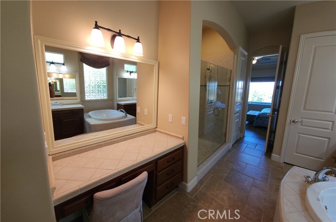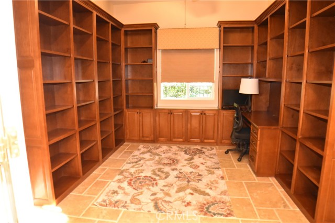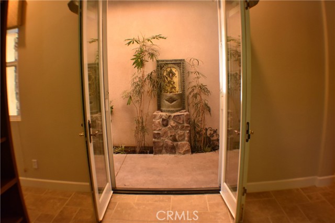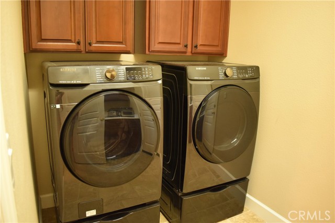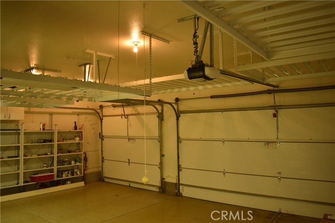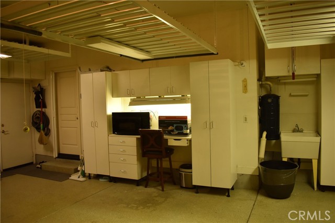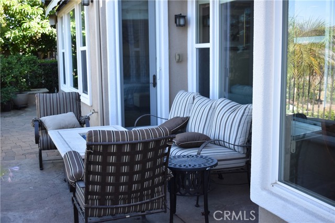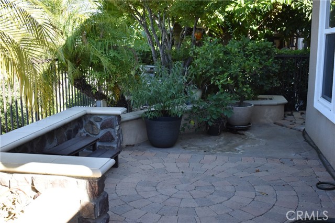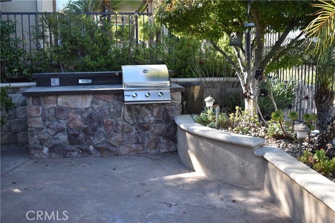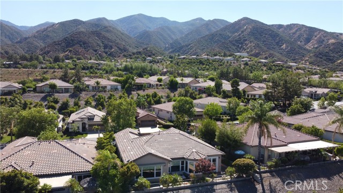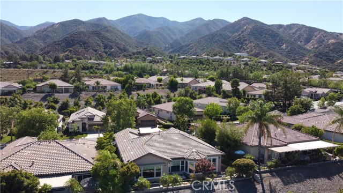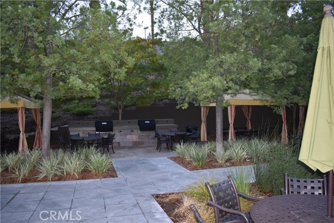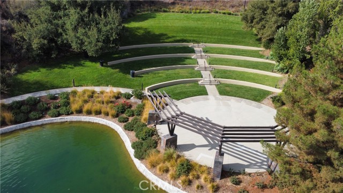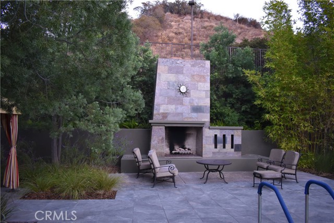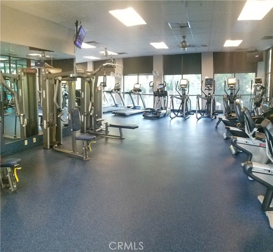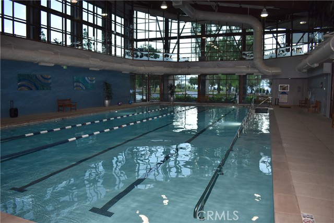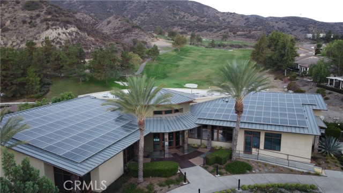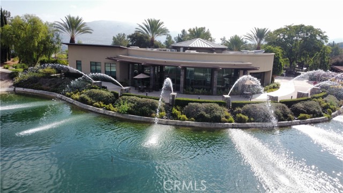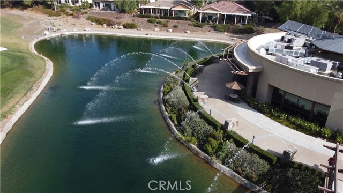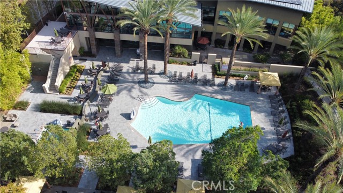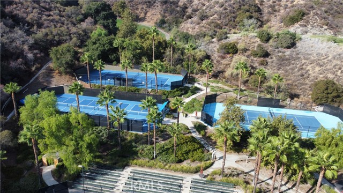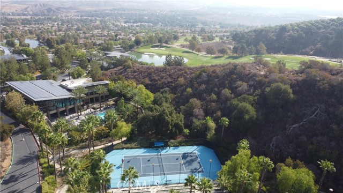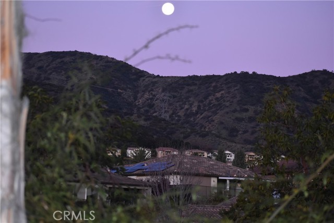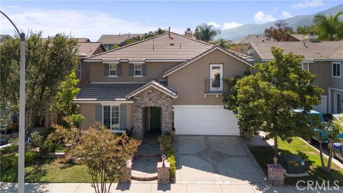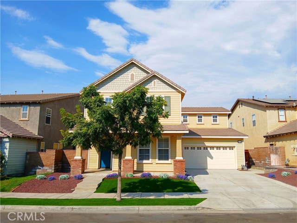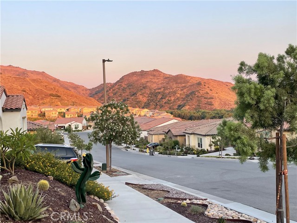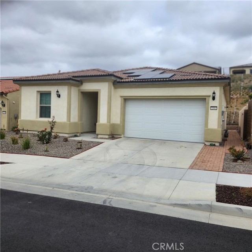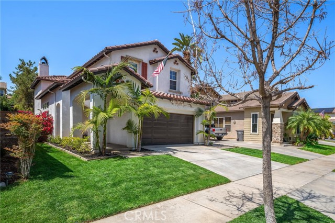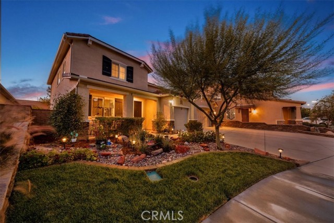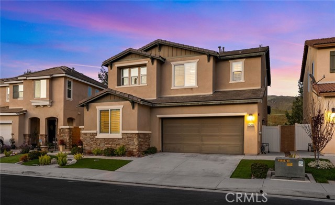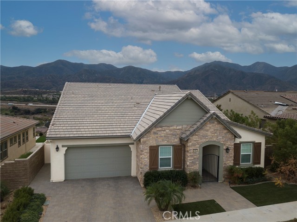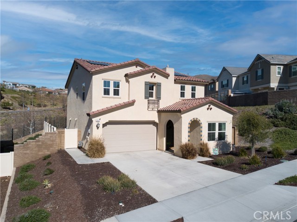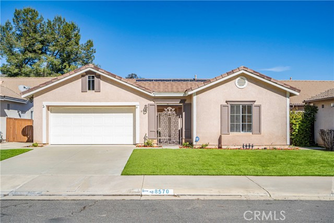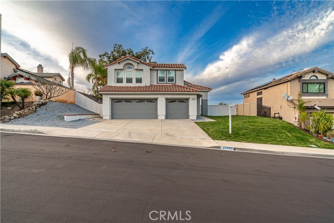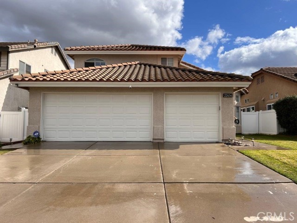9104 Larkspur Drive
Corona, CA 92883
Sold
Rare Chaparral Model which is one of the largest offered floor plans in Trilogy with 2,241 Sq Ft. Located high in Saddleback Canyon, this home has one the nicest views in Trilogy and is the only model to offer a true three car garage! This home is highly upgraded inside and out! The time has never been better to become part of a great retirement community with this beautiful and rare view home. Trilogy at Glen Ivy is the premier 55+ community built by the masterminds of Shea Homes. Each home is a masterpiece of open floor plans and raised ceilings on a single floor. This beautiful community is surrounded by a world class Ted Robinson designed golf course and majestic views of the Cleveland National Forest. The amenities will remind you of a 5-star resort featuring a State of the art fitness center, an indoor Olympic sized pool and a walking track above. The outdoor pool features cabanas, BBQ's, fireplace and a large spa. 3 tennis courts and a pickle ball court, bocce ball, various clubs & chartered events, with lots of exercise classes to choose from. There is even an outdoor Amphitheater for summer concerts under the stars, community library and the list goes on!
PROPERTY INFORMATION
| MLS # | IG23151066 | Lot Size | 5,663 Sq. Ft. |
| HOA Fees | $316/Monthly | Property Type | Single Family Residence |
| Price | $ 849,000
Price Per SqFt: $ 377 |
DOM | 806 Days |
| Address | 9104 Larkspur Drive | Type | Residential |
| City | Corona | Sq.Ft. | 2,253 Sq. Ft. |
| Postal Code | 92883 | Garage | 3 |
| County | Riverside | Year Built | 2004 |
| Bed / Bath | 2 / 2.5 | Parking | 3 |
| Built In | 2004 | Status | Closed |
| Sold Date | 2023-10-06 |
INTERIOR FEATURES
| Has Laundry | Yes |
| Laundry Information | Gas & Electric Dryer Hookup, Individual Room |
| Has Fireplace | Yes |
| Fireplace Information | Family Room |
| Has Appliances | Yes |
| Kitchen Appliances | Barbecue, Dishwasher, Double Oven, Gas Oven, Gas Cooktop, Gas Water Heater |
| Kitchen Information | Granite Counters, Kitchen Open to Family Room, Pots & Pan Drawers, Stone Counters |
| Kitchen Area | Breakfast Counter / Bar |
| Has Heating | Yes |
| Heating Information | Central |
| Room Information | All Bedrooms Down, Kitchen, Laundry, Living Room, Main Floor Bedroom, Main Floor Primary Bedroom, Primary Bathroom, Primary Bedroom, Primary Suite, Walk-In Closet |
| Has Cooling | Yes |
| Cooling Information | Central Air |
| Flooring Information | Tile |
| InteriorFeatures Information | Attic Fan, Block Walls, Built-in Features, Ceiling Fan(s), Crown Molding, Wired for Data, Wired for Sound |
| DoorFeatures | ENERGY STAR Qualified Doors, French Doors |
| EntryLocation | Ground |
| Entry Level | 1 |
| Has Spa | Yes |
| SpaDescription | Association |
| WindowFeatures | Double Pane Windows |
| SecuritySafety | Automatic Gate, Carbon Monoxide Detector(s), Fire and Smoke Detection System, Smoke Detector(s) |
| Bathroom Information | Bathtub, Double Sinks in Primary Bath, Stone Counters, Upgraded |
| Main Level Bedrooms | 2 |
| Main Level Bathrooms | 3 |
EXTERIOR FEATURES
| ExteriorFeatures | Awning(s), Barbecue Private, Satellite Dish |
| FoundationDetails | Slab |
| Roof | Concrete |
| Has Pool | No |
| Pool | Association |
| Has Patio | Yes |
| Patio | Brick, Concrete |
| Has Fence | Yes |
| Fencing | Wrought Iron |
WALKSCORE
MAP
MORTGAGE CALCULATOR
- Principal & Interest:
- Property Tax: $906
- Home Insurance:$119
- HOA Fees:$316
- Mortgage Insurance:
PRICE HISTORY
| Date | Event | Price |
| 10/06/2023 | Sold | $855,000 |
| 08/14/2023 | Sold | $849,000 |

Topfind Realty
REALTOR®
(844)-333-8033
Questions? Contact today.
Interested in buying or selling a home similar to 9104 Larkspur Drive?
Corona Similar Properties
Listing provided courtesy of John Johnson, Realty Masters & Associates. Based on information from California Regional Multiple Listing Service, Inc. as of #Date#. This information is for your personal, non-commercial use and may not be used for any purpose other than to identify prospective properties you may be interested in purchasing. Display of MLS data is usually deemed reliable but is NOT guaranteed accurate by the MLS. Buyers are responsible for verifying the accuracy of all information and should investigate the data themselves or retain appropriate professionals. Information from sources other than the Listing Agent may have been included in the MLS data. Unless otherwise specified in writing, Broker/Agent has not and will not verify any information obtained from other sources. The Broker/Agent providing the information contained herein may or may not have been the Listing and/or Selling Agent.
