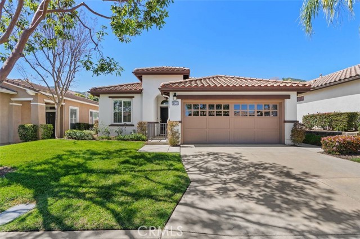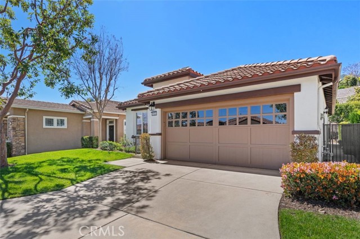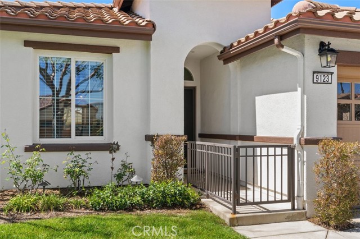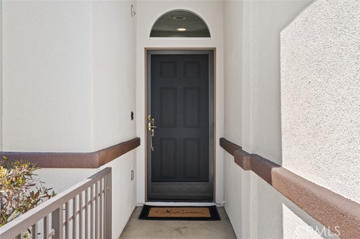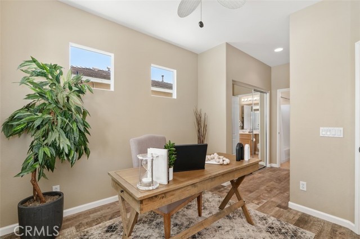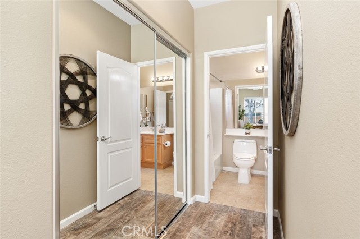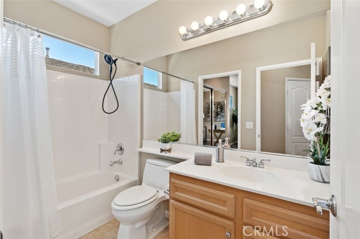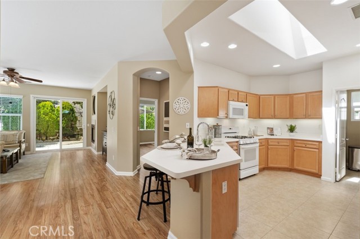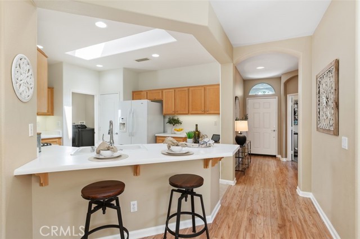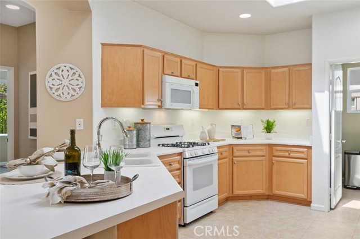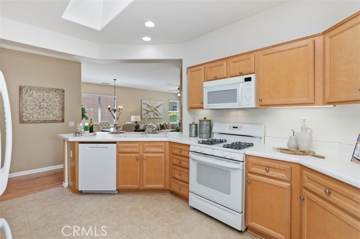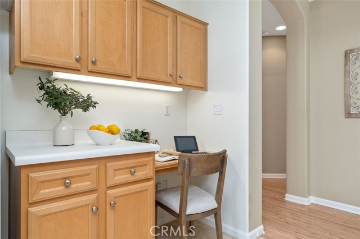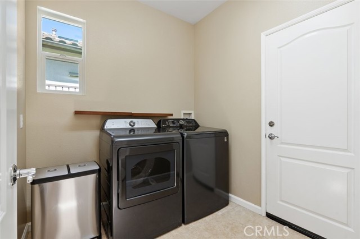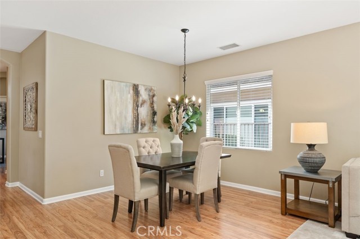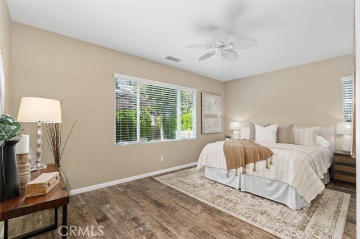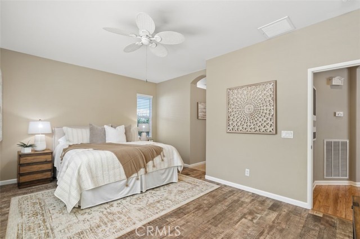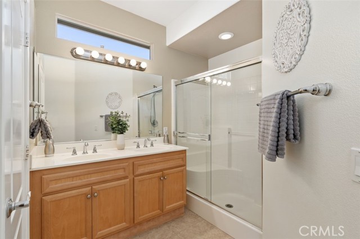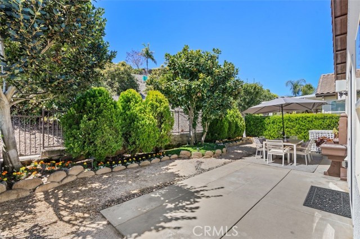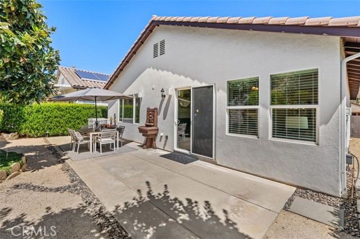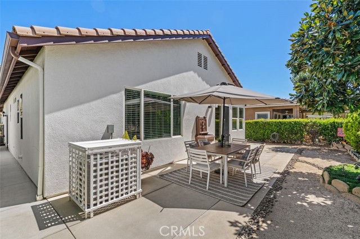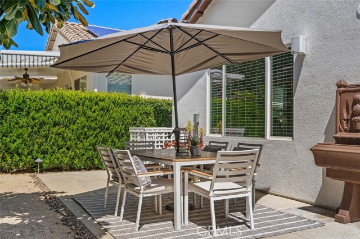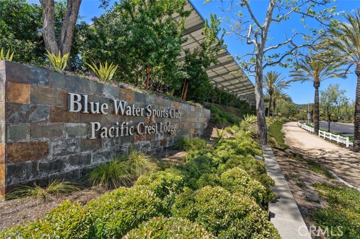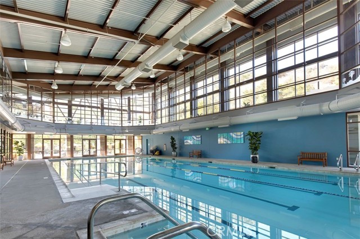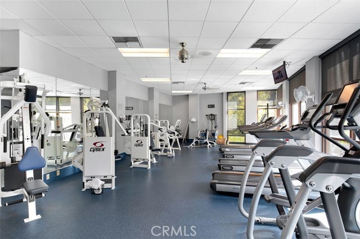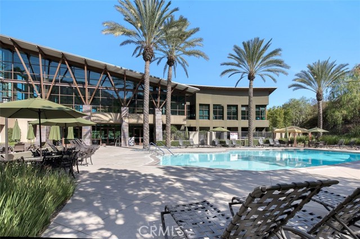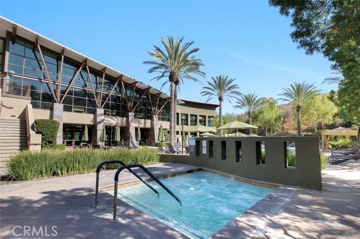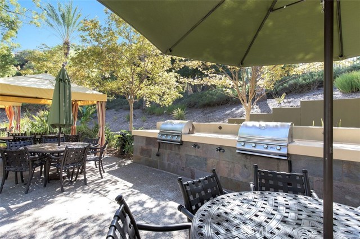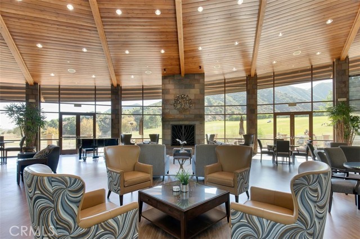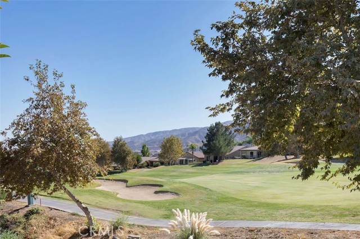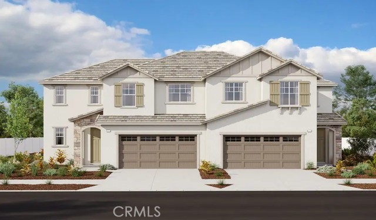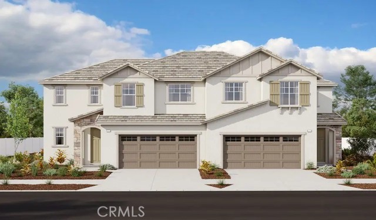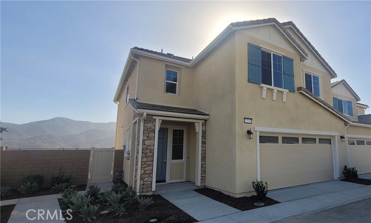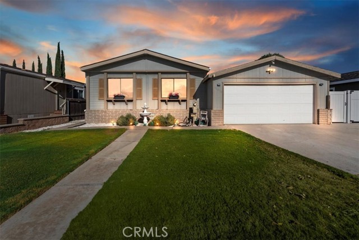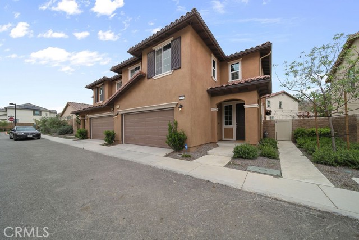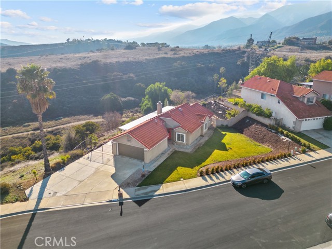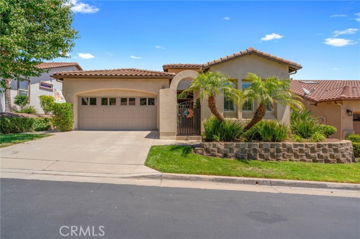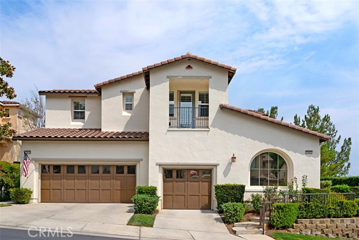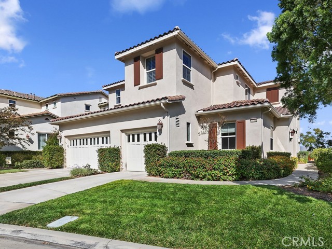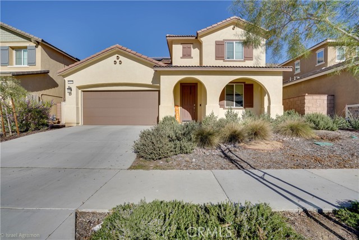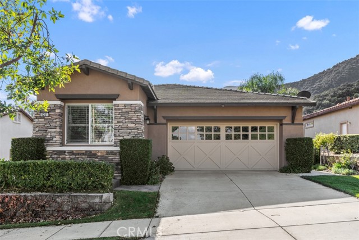9123 Larkspur Drive
Corona, CA 92883
Sold
ULTIMATE 55+ LIVING AT ITS FINEST! Exclusive Trilogy at Glen Ivy, the Inland Empire’s premier active adult community! Nestled against the picturesque backdrop of the Cleveland National Forest and surrounded by the lush greens of the Glen Ivy Golf Course, this charming 2-bedroom, 2-bathroom home is designed for comfort with elegance. Upon entry, you're greeted by a spacious kitchen illuminated by a skylight, boasting ample natural light, generous cabinet and counter space, and a convenient breakfast bar. The inviting great room features a dining area, 10’ ceilings, and a cozy gas fireplace leading to a private backyard oasis, fully fenced and gated for security and pet-friendly enjoyment. The primary bedroom suite offers a walk-in closet, dual sink vanity, separate water closet, and a walk-in shower for convenience. The private guest suite with a Jack and Jill bathroom is thoughtfully located at the front of the home offers flexibility as an office or den. A newer HVAC system installed in 2023 ensures energy savings and maintains optimal indoor temperatures year-round. Trilogy at Glen Ivy is a 5 Star resort style community with exceptional amenities, including a state-of-the-art fitness center with an indoor Olympic-sized pool with scenic walking track, fully equipped gym, lavish outdoor resort pool, spa, and cabanas, tennis and pickleball courts, bocce ball, and an array of clubs and classes catering to every interest. Don’t miss out on the opportunity to experience the luxurious Trilogy lifestyle. This home won't last long. Schedule your private showing today!
PROPERTY INFORMATION
| MLS # | SW24064981 | Lot Size | 3,920 Sq. Ft. |
| HOA Fees | $324/Monthly | Property Type | Single Family Residence |
| Price | $ 575,000
Price Per SqFt: $ 446 |
DOM | 527 Days |
| Address | 9123 Larkspur Drive | Type | Residential |
| City | Corona | Sq.Ft. | 1,290 Sq. Ft. |
| Postal Code | 92883 | Garage | 2 |
| County | Riverside | Year Built | 2003 |
| Bed / Bath | 2 / 2 | Parking | 2 |
| Built In | 2003 | Status | Closed |
| Sold Date | 2024-05-10 |
INTERIOR FEATURES
| Has Laundry | Yes |
| Laundry Information | Dryer Included, Individual Room, Inside, Washer Included |
| Has Fireplace | Yes |
| Fireplace Information | Family Room, Gas, Great Room |
| Has Appliances | Yes |
| Kitchen Appliances | Dishwasher, Disposal, Gas Range, Gas Water Heater, High Efficiency Water Heater, Microwave, Refrigerator |
| Kitchen Information | Kitchen Open to Family Room, Pots & Pan Drawers |
| Kitchen Area | Area, Breakfast Counter / Bar |
| Has Heating | Yes |
| Heating Information | Central |
| Room Information | All Bedrooms Down, Family Room, Jack & Jill, Kitchen, Laundry, Main Floor Bedroom, Main Floor Primary Bedroom, Primary Suite, Walk-In Closet |
| Has Cooling | Yes |
| Cooling Information | Central Air |
| Flooring Information | Laminate, Tile |
| InteriorFeatures Information | Ceiling Fan(s), High Ceilings, Open Floorplan, Pantry, Wired for Data |
| DoorFeatures | Mirror Closet Door(s), Sliding Doors |
| EntryLocation | front |
| Entry Level | 1 |
| Has Spa | Yes |
| SpaDescription | Association, Community, Heated, In Ground |
| WindowFeatures | Blinds, Insulated Windows, Screens, Skylight(s) |
| SecuritySafety | Automatic Gate, Carbon Monoxide Detector(s), Card/Code Access, Gated Community, Resident Manager, Smoke Detector(s), Wired for Alarm System |
| Bathroom Information | Shower in Tub, Double Sinks in Primary Bath, Exhaust fan(s), Linen Closet/Storage, Privacy toilet door, Walk-in shower |
| Main Level Bedrooms | 2 |
| Main Level Bathrooms | 2 |
EXTERIOR FEATURES
| ExteriorFeatures | Lighting, Rain Gutters |
| FoundationDetails | Slab |
| Roof | Tile |
| Has Pool | No |
| Pool | Association, Community, Exercise Pool, Heated, In Ground, Indoor, Lap, Salt Water |
| Has Patio | Yes |
| Patio | Concrete, Patio |
| Has Fence | Yes |
| Fencing | Wrought Iron |
| Has Sprinklers | Yes |
WALKSCORE
MAP
MORTGAGE CALCULATOR
- Principal & Interest:
- Property Tax: $613
- Home Insurance:$119
- HOA Fees:$324
- Mortgage Insurance:
PRICE HISTORY
| Date | Event | Price |
| 04/04/2024 | Listed | $575,000 |

Topfind Realty
REALTOR®
(844)-333-8033
Questions? Contact today.
Interested in buying or selling a home similar to 9123 Larkspur Drive?
Corona Similar Properties
Listing provided courtesy of Paula Arroyo, Coldwell Banker Realty. Based on information from California Regional Multiple Listing Service, Inc. as of #Date#. This information is for your personal, non-commercial use and may not be used for any purpose other than to identify prospective properties you may be interested in purchasing. Display of MLS data is usually deemed reliable but is NOT guaranteed accurate by the MLS. Buyers are responsible for verifying the accuracy of all information and should investigate the data themselves or retain appropriate professionals. Information from sources other than the Listing Agent may have been included in the MLS data. Unless otherwise specified in writing, Broker/Agent has not and will not verify any information obtained from other sources. The Broker/Agent providing the information contained herein may or may not have been the Listing and/or Selling Agent.
