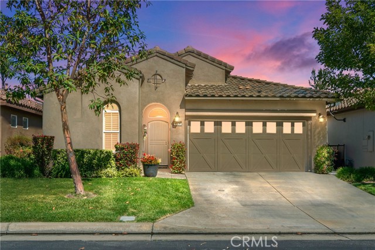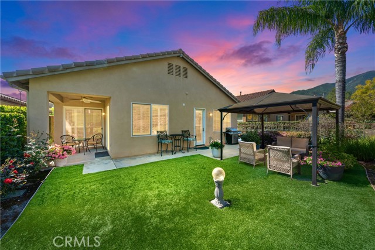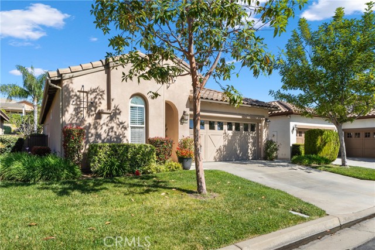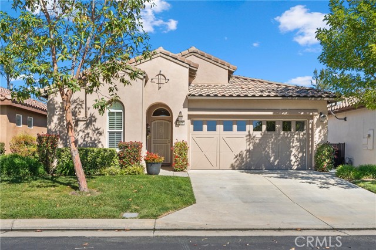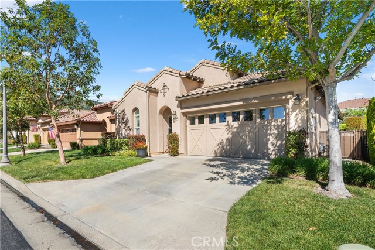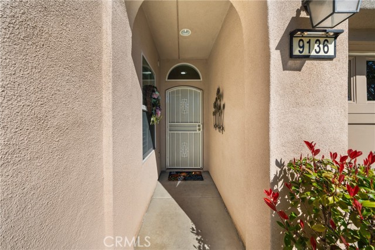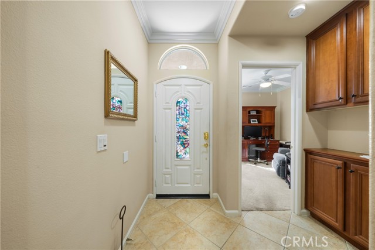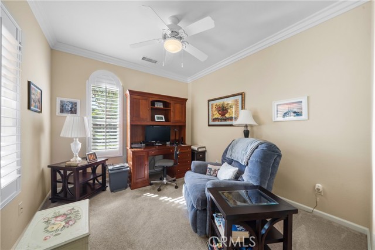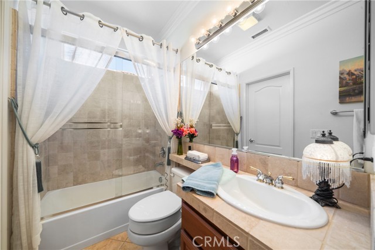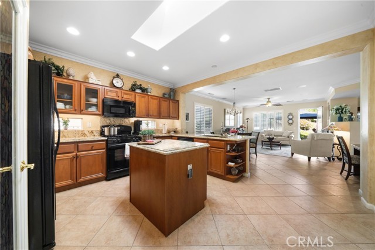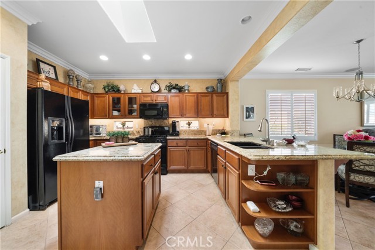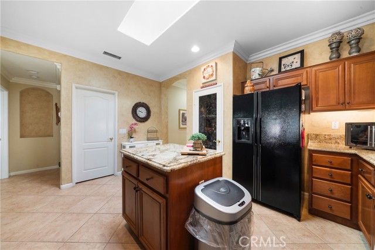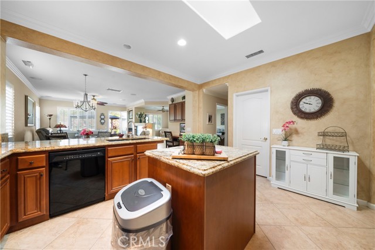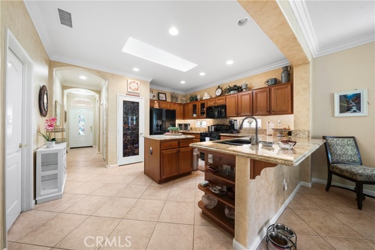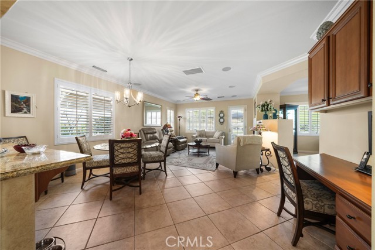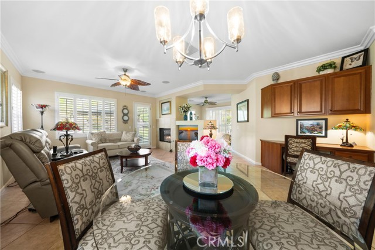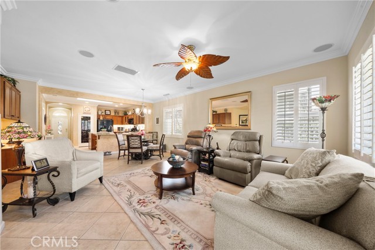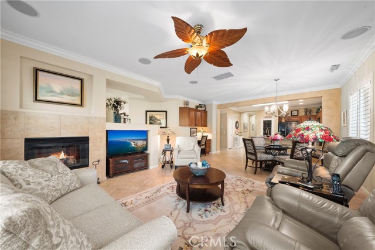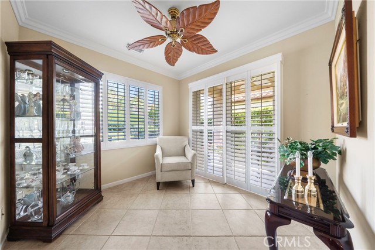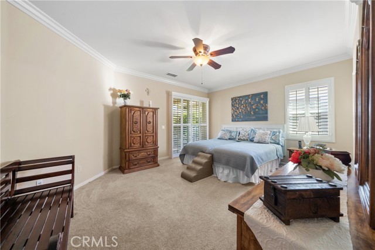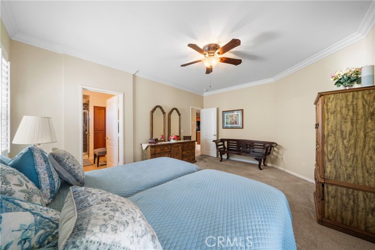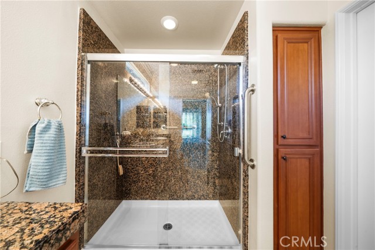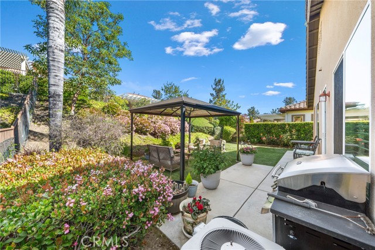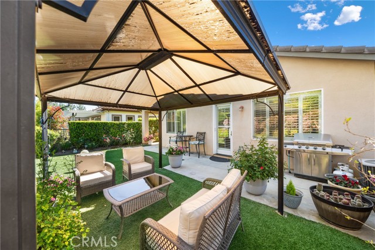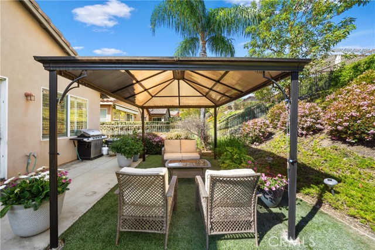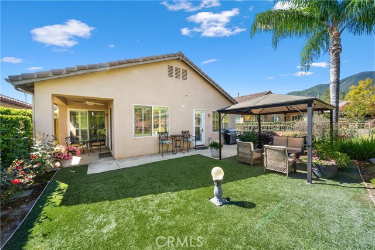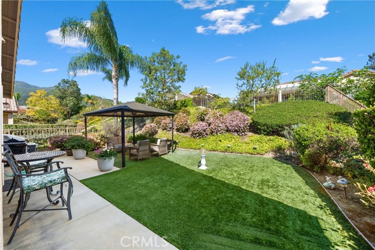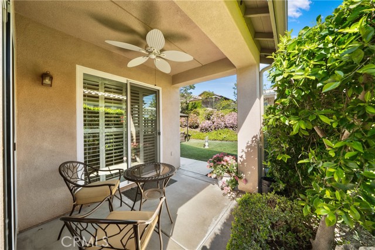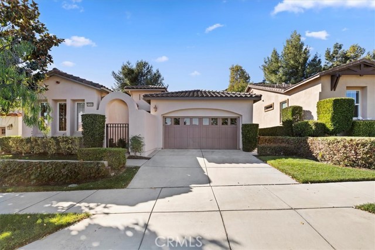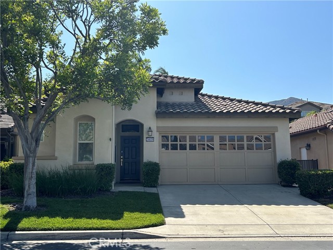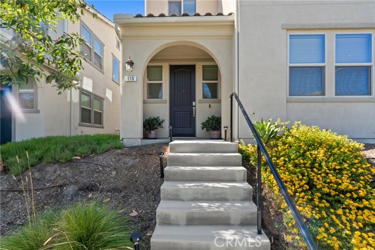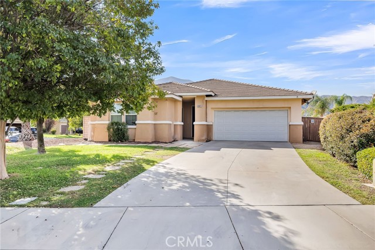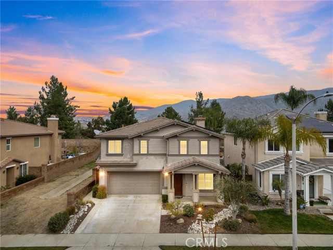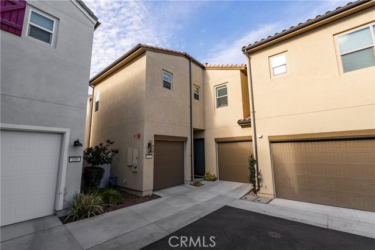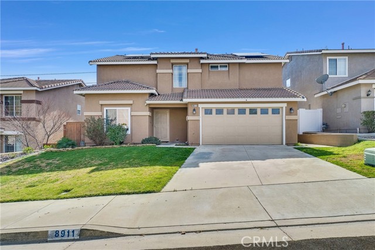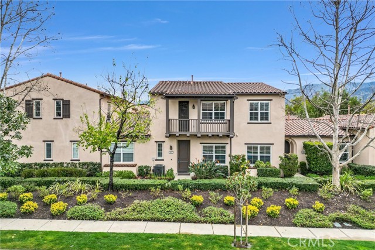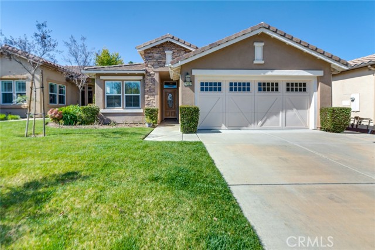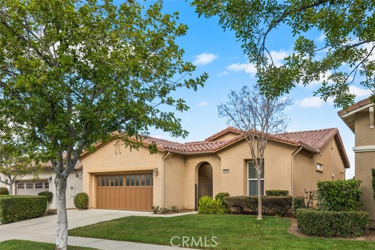9136 Deergrass Street
Corona, CA 92883
Sold
WELCOME HOME! To this Stunning 1-Story in Trilogy at Glen Ivy a highly sought out 55+ community. Gorgeous kitchen with granite countertops, center Island with skylight, breakfast bar. Roomy Dining Area. Large Great Room with natural light throughout a cozy fireplace and shutters throughout. The den can be an office or even enclosed for a bedroom. Spacious Master Bedroom has sliding glass doors leading out to a covered patio which can be enclosed. Master Bath features granite counters & granite large walk-in shower and a walk-in closet. The Private Guest Suite has an adjacent bath with a tumbled stone counters,tub & shower. The Laundry has plenty of cabinets/storage and sink. 2 car garage with tons of storage. The backyard is a beautiful oasis fully landscaped with mature bright and colorful beautiful plants, sprinklers, full fencing & gates on each side. Trilogy at Glen Ivy is an active adult community surrounded by the Glen Ivy Golf Club. There are numerous activities & amenities, some of which include, 2-pools, BBQ's, fireplace, cabanas, tennis courts, full gym, amphitheatre for summer concerts, lodge and ball room, & much more. This is retirement at its finest!
PROPERTY INFORMATION
| MLS # | SW24082819 | Lot Size | 5,663 Sq. Ft. |
| HOA Fees | $324/Monthly | Property Type | Single Family Residence |
| Price | $ 649,999
Price Per SqFt: $ 433 |
DOM | 541 Days |
| Address | 9136 Deergrass Street | Type | Residential |
| City | Corona | Sq.Ft. | 1,501 Sq. Ft. |
| Postal Code | 92883 | Garage | 2 |
| County | Riverside | Year Built | 2004 |
| Bed / Bath | 2 / 2 | Parking | 2 |
| Built In | 2004 | Status | Closed |
| Sold Date | 2024-07-16 |
INTERIOR FEATURES
| Has Laundry | Yes |
| Laundry Information | Individual Room, Inside |
| Has Fireplace | Yes |
| Fireplace Information | Great Room |
| Has Appliances | Yes |
| Kitchen Appliances | Dishwasher, Gas Oven, Gas Range, Microwave |
| Kitchen Information | Granite Counters, Kitchen Island |
| Has Heating | Yes |
| Heating Information | Central |
| Room Information | All Bedrooms Down, Main Floor Bedroom, Main Floor Primary Bedroom, Primary Bathroom, Primary Bedroom, Walk-In Closet |
| Has Cooling | Yes |
| Cooling Information | Central Air |
| InteriorFeatures Information | Ceiling Fan(s), Granite Counters |
| EntryLocation | . |
| Entry Level | 1 |
| Has Spa | Yes |
| SpaDescription | Association |
| WindowFeatures | Shutters, Skylight(s) |
| Bathroom Information | Bathtub, Shower, Shower in Tub, Double Sinks in Primary Bath, Granite Counters, Walk-in shower |
| Main Level Bedrooms | 2 |
| Main Level Bathrooms | 2 |
EXTERIOR FEATURES
| Has Pool | No |
| Pool | Association |
| Has Patio | Yes |
| Patio | Covered, Patio |
WALKSCORE
MAP
MORTGAGE CALCULATOR
- Principal & Interest:
- Property Tax: $693
- Home Insurance:$119
- HOA Fees:$324
- Mortgage Insurance:
PRICE HISTORY
| Date | Event | Price |
| 07/16/2024 | Sold | $645,000 |
| 06/06/2024 | Pending | $649,999 |
| 05/17/2024 | Active | $649,999 |
| 05/07/2024 | Pending | $649,999 |
| 04/25/2024 | Listed | $649,999 |

Topfind Realty
REALTOR®
(844)-333-8033
Questions? Contact today.
Interested in buying or selling a home similar to 9136 Deergrass Street?
Corona Similar Properties
Listing provided courtesy of Blake Cory, eXp Realty of California, Inc.. Based on information from California Regional Multiple Listing Service, Inc. as of #Date#. This information is for your personal, non-commercial use and may not be used for any purpose other than to identify prospective properties you may be interested in purchasing. Display of MLS data is usually deemed reliable but is NOT guaranteed accurate by the MLS. Buyers are responsible for verifying the accuracy of all information and should investigate the data themselves or retain appropriate professionals. Information from sources other than the Listing Agent may have been included in the MLS data. Unless otherwise specified in writing, Broker/Agent has not and will not verify any information obtained from other sources. The Broker/Agent providing the information contained herein may or may not have been the Listing and/or Selling Agent.
