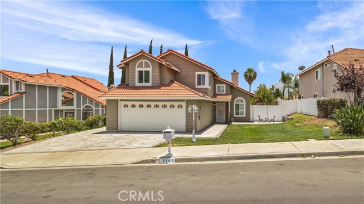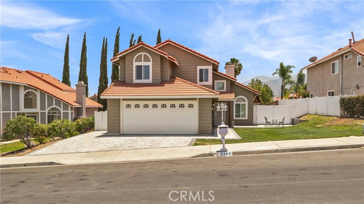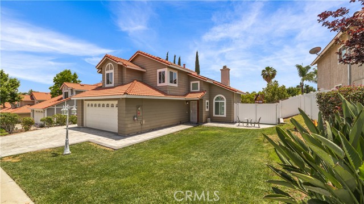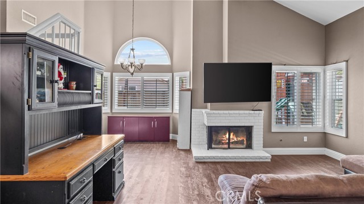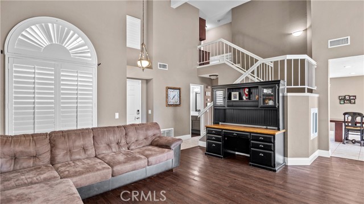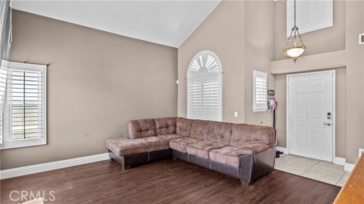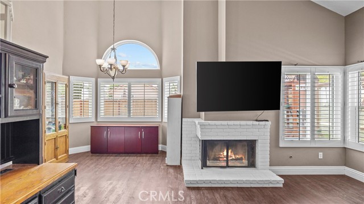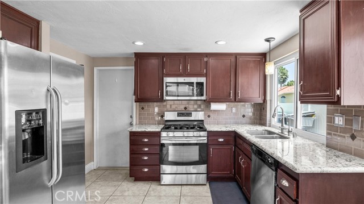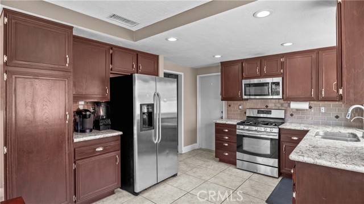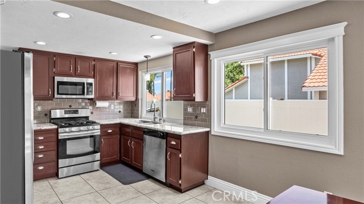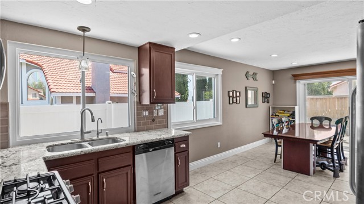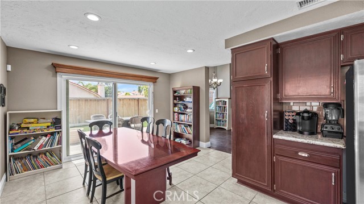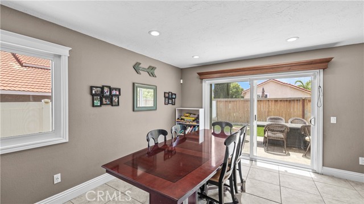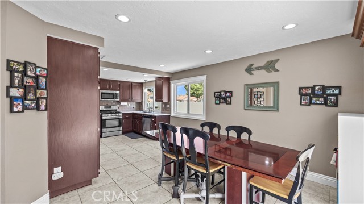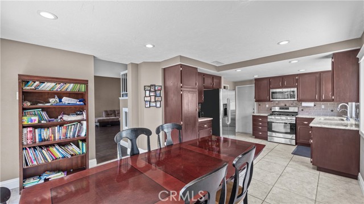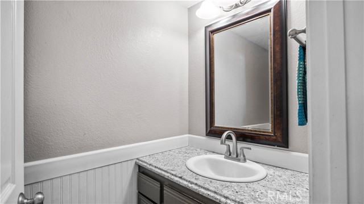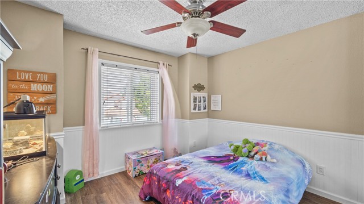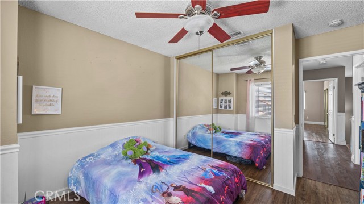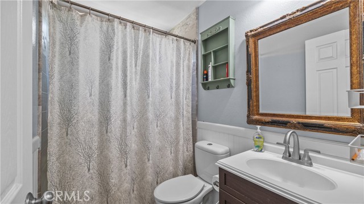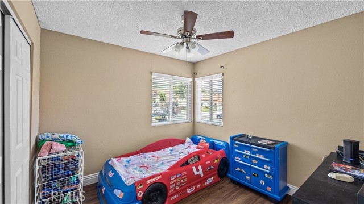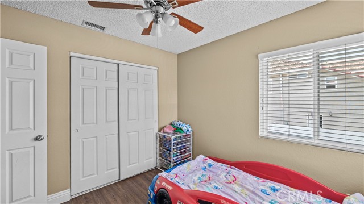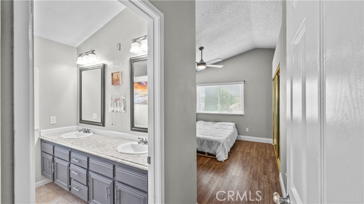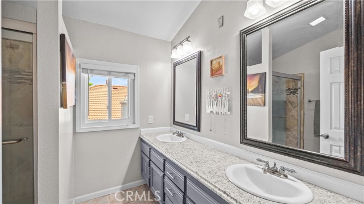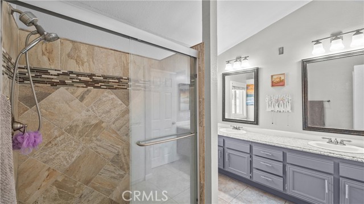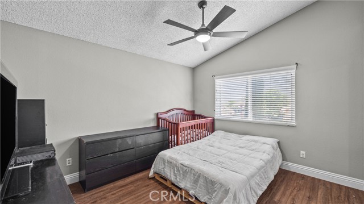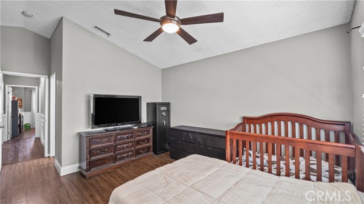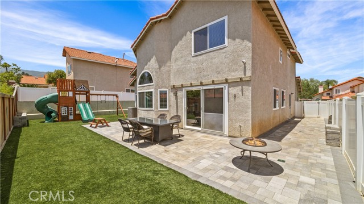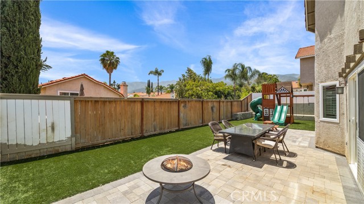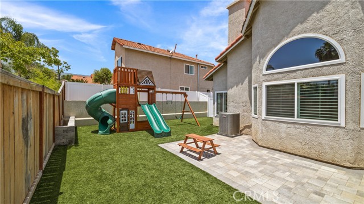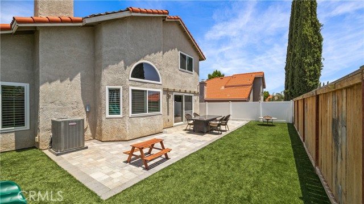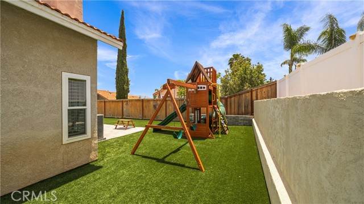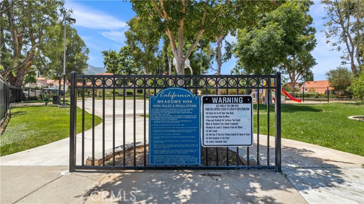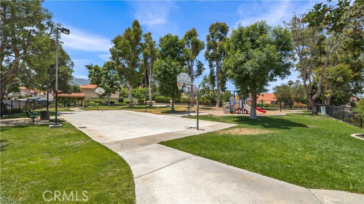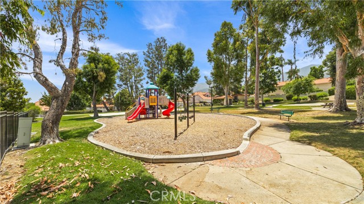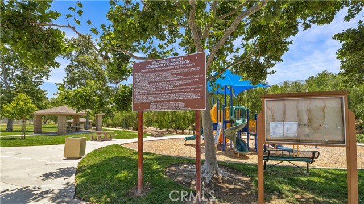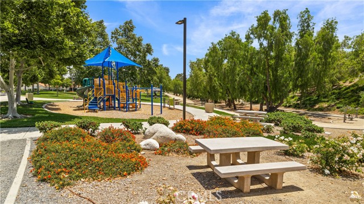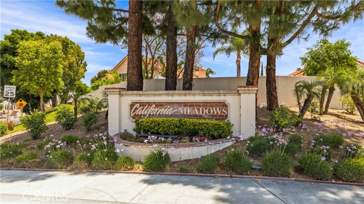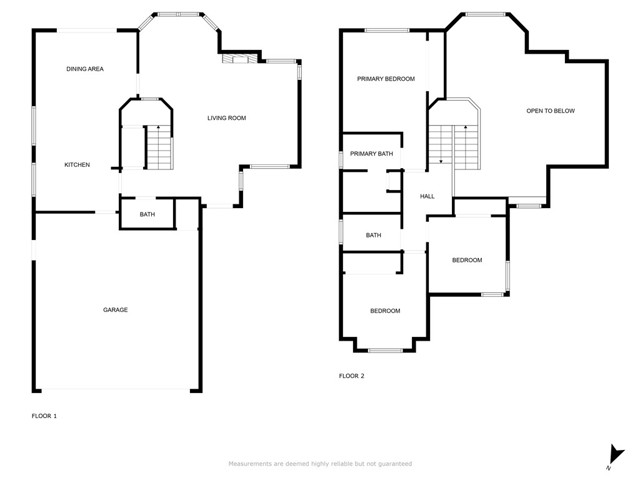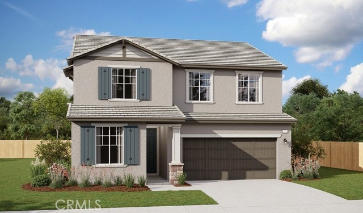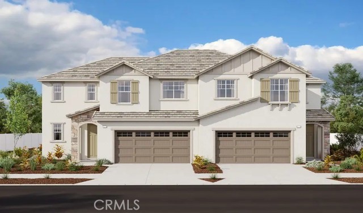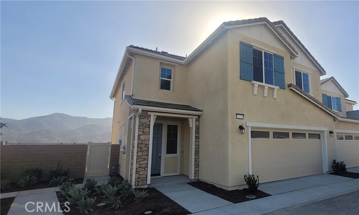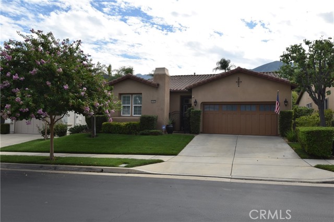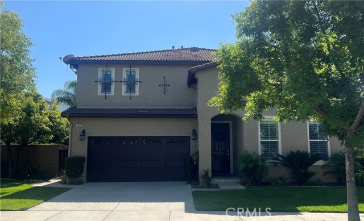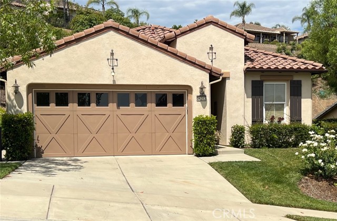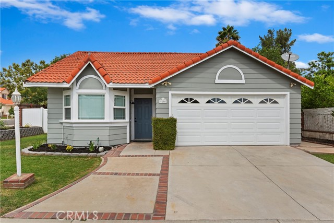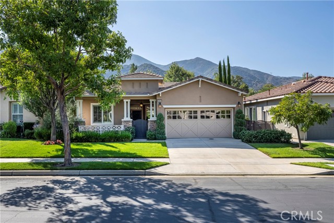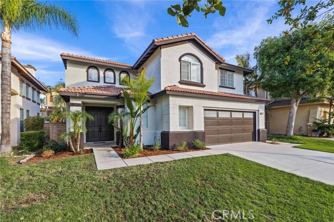9141 Clay Canyon Drive
Corona, CA 92883
~LOW TAXES & HOA~LOW MAINTENANCE REAR YARD ~ARTIFICIAL GRASS & PAVERS ~Upgraded 3 bedroom 2.5 bath home is a masterpiece of modern living. Boasting laminate flooring, kitchen is characterized by its dark cabinetry that provides a striking contrast to the rooms other elements. Complementing the cabinetry stainless appliances add a contemporary touch, granite counters enrich the kitchen. This residence has been extensively upgraded to offer exceptional comfort and efficiency. Enjoy the benefits of solar ensuring sustainable energy use and reduced utility bills. Every room features newer windows allowing natural light to flood the space. Newer sliding door too! Home has a reverse osmosis system for purified water, while the air scrubber and upgraded attic insulation enhance indoor air quality and energy efficiency. This upgraded home promises a blend of luxury and eco friendly living. Driveway is paved along with front walkway offering a durable and attractive surface that enhances the overall curb appeal.~Solar is a power purchase agreement based on 2017 Edison rates which is a huge plus with todays energy costs~ HOME IS ENERGY EFFICIENT!!!
PROPERTY INFORMATION
| MLS # | IG24111922 | Lot Size | 4,792 Sq. Ft. |
| HOA Fees | $80/Monthly | Property Type | Single Family Residence |
| Price | $ 675,000
Price Per SqFt: $ 466 |
DOM | 495 Days |
| Address | 9141 Clay Canyon Drive | Type | Residential |
| City | Corona | Sq.Ft. | 1,450 Sq. Ft. |
| Postal Code | 92883 | Garage | 2 |
| County | Riverside | Year Built | 1986 |
| Bed / Bath | 3 / 2.5 | Parking | 2 |
| Built In | 1986 | Status | Active |
INTERIOR FEATURES
| Has Laundry | Yes |
| Laundry Information | In Garage |
| Has Fireplace | Yes |
| Fireplace Information | Living Room |
| Has Appliances | Yes |
| Kitchen Appliances | Dishwasher, Disposal, Gas Cooktop, Gas Water Heater, Microwave, Water Heater |
| Kitchen Information | Granite Counters, Remodeled Kitchen |
| Kitchen Area | Family Kitchen |
| Has Heating | Yes |
| Heating Information | Central, Solar |
| Room Information | All Bedrooms Up, Entry, Family Room, Kitchen, Living Room |
| Has Cooling | Yes |
| Cooling Information | Central Air |
| Flooring Information | Carpet, Laminate, Tile |
| InteriorFeatures Information | Ceiling Fan(s), Granite Counters, Storage, Wainscoting |
| DoorFeatures | Mirror Closet Door(s), Sliding Doors |
| EntryLocation | Front |
| Entry Level | 1 |
| WindowFeatures | Blinds, Double Pane Windows, Shutters |
| SecuritySafety | Carbon Monoxide Detector(s), Smoke Detector(s) |
| Bathroom Information | Exhaust fan(s), Granite Counters, Remodeled, Upgraded |
| Main Level Bedrooms | 1 |
| Main Level Bathrooms | 0 |
EXTERIOR FEATURES
| Roof | Tile |
| Has Pool | No |
| Pool | None |
| Has Fence | Yes |
| Fencing | Vinyl, Wood |
WALKSCORE
MAP
MORTGAGE CALCULATOR
- Principal & Interest:
- Property Tax: $720
- Home Insurance:$119
- HOA Fees:$80
- Mortgage Insurance:
PRICE HISTORY
| Date | Event | Price |
| 10/28/2024 | Price Change | $675,000 (-2.16%) |
| 09/29/2024 | Price Change | $689,900 (-0.73%) |
| 09/06/2024 | Price Change | $695,000 (-0.70%) |
| 06/02/2024 | Listed | $709,000 |

Topfind Realty
REALTOR®
(844)-333-8033
Questions? Contact today.
Use a Topfind agent and receive a cash rebate of up to $6,750
Corona Similar Properties
Listing provided courtesy of Shellye Milazzo Wilson, Century 21 Masters. Based on information from California Regional Multiple Listing Service, Inc. as of #Date#. This information is for your personal, non-commercial use and may not be used for any purpose other than to identify prospective properties you may be interested in purchasing. Display of MLS data is usually deemed reliable but is NOT guaranteed accurate by the MLS. Buyers are responsible for verifying the accuracy of all information and should investigate the data themselves or retain appropriate professionals. Information from sources other than the Listing Agent may have been included in the MLS data. Unless otherwise specified in writing, Broker/Agent has not and will not verify any information obtained from other sources. The Broker/Agent providing the information contained herein may or may not have been the Listing and/or Selling Agent.
