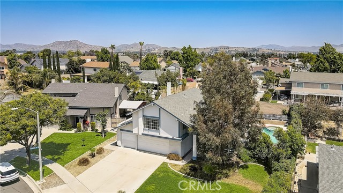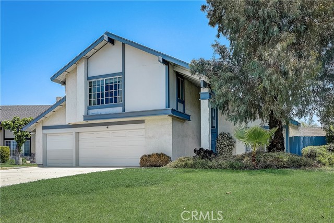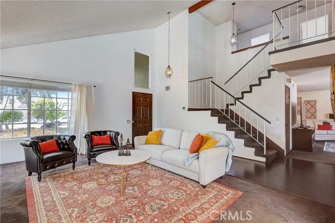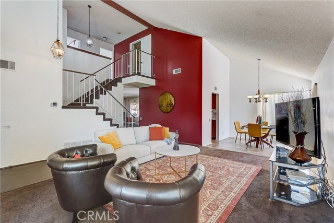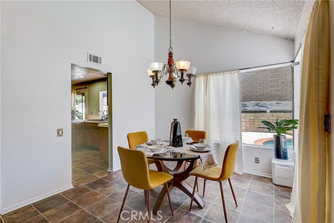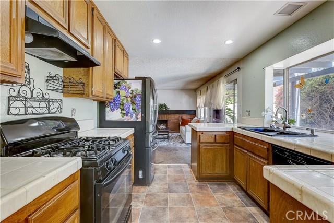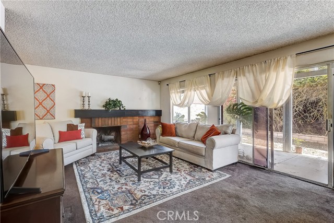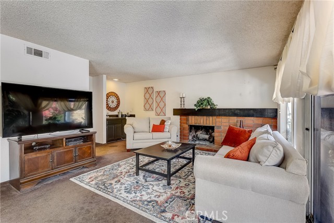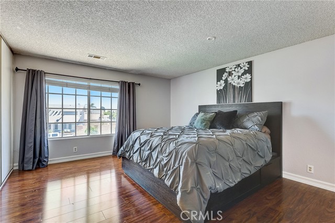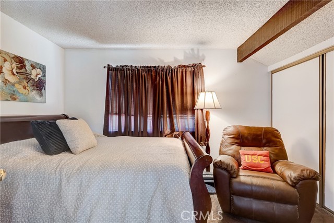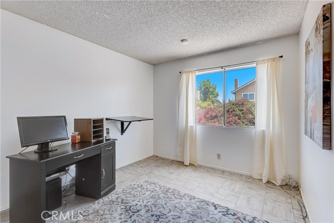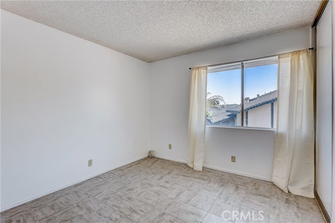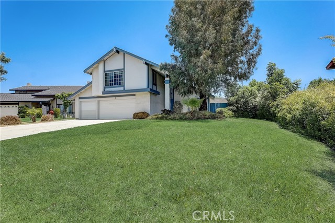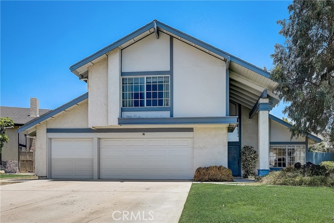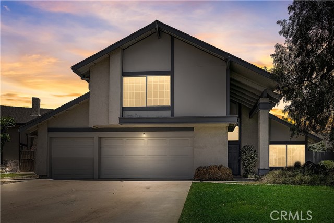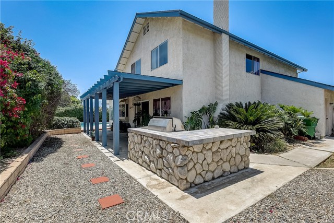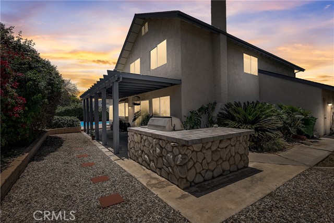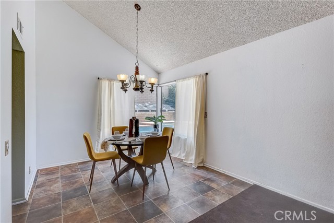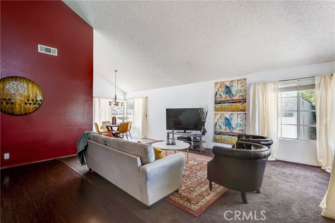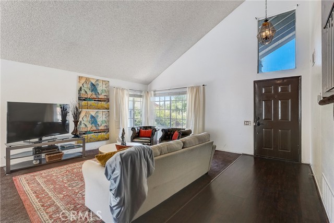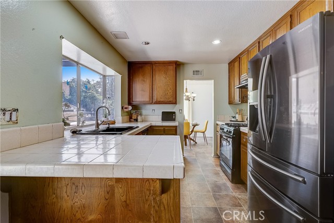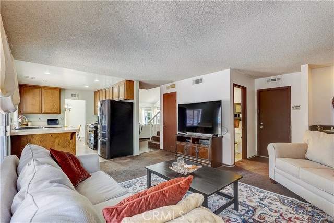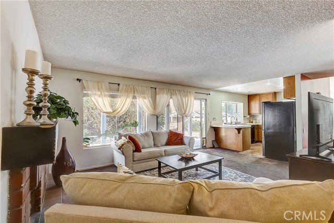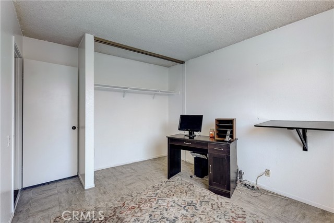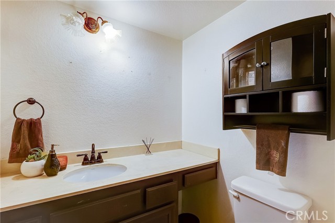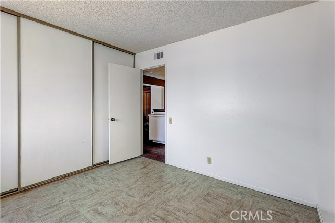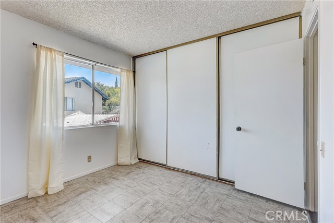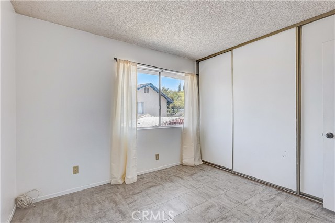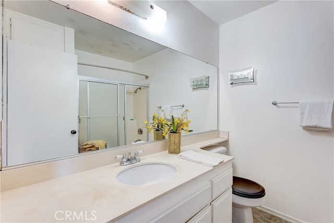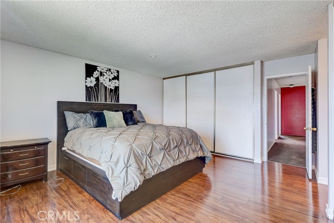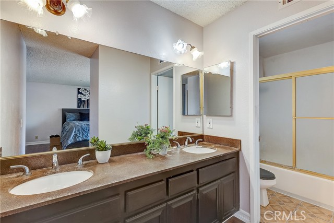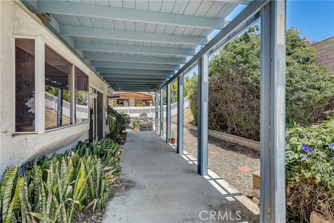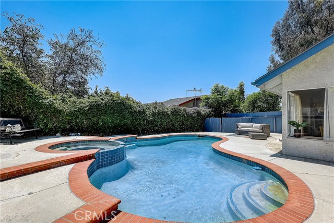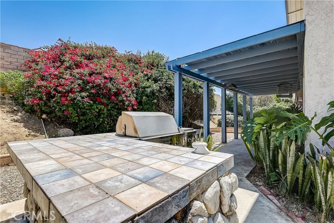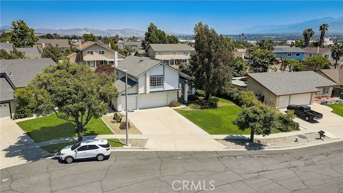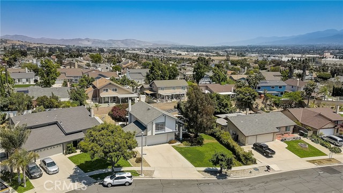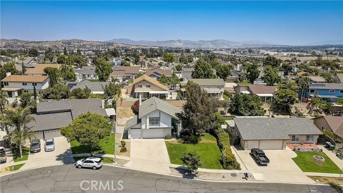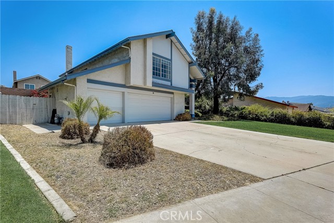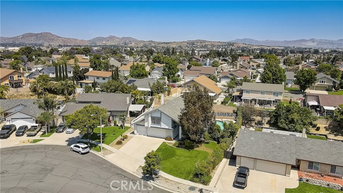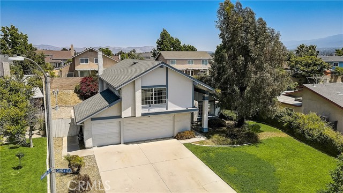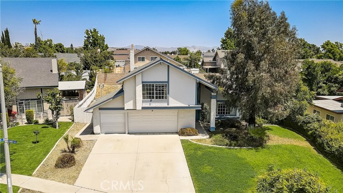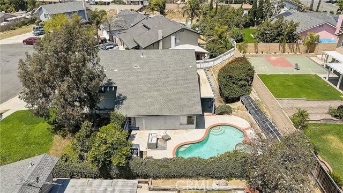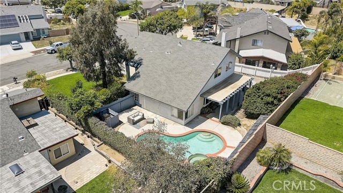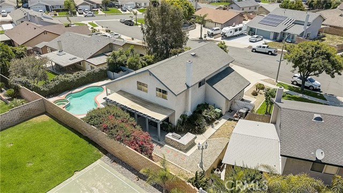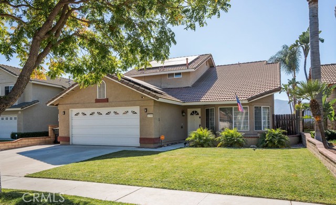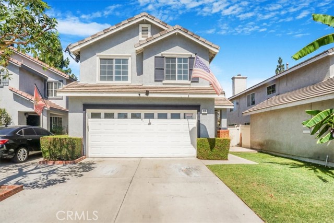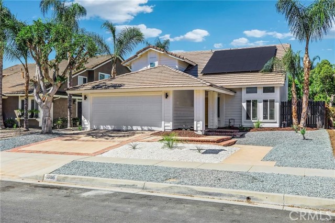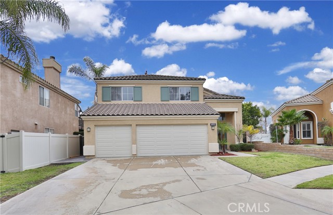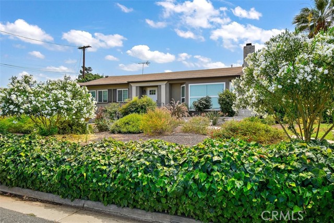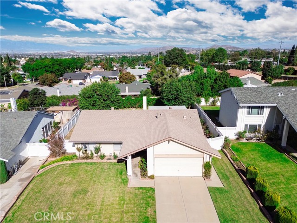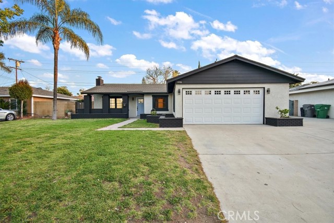921 Candy Drive
Corona, CA 92878
Sold
Introducing a charming 4-bedroom, 2.5-bathroom home nestled in the desirable neighborhood of Corona, CA. This property offers incredible potential and is waiting for a buyer with a vision to transform it into their dream home. The possibilities are endless. Situated on a generous lot, this home provides a serene and private setting. Quiet neighborhood with mountain views. The exterior of the property features a spacious yard, offering ample space for outdoor activities, and gardening. You can envision creating your own oasis, incorporating beautiful landscaping and outdoor amenities to enhance the overall appeal of the home. The pool area has the potential to be transformed into a resort-style retreat, making it a focal point for relaxation and entertainment. Inside the home, you'll find generous living spaces. The 4 bedrooms offer plenty of room for a growing family or accommodating guests. The 2.5 bathrooms provide convenience and functionality for everyday living. Located in Corona, CA, you'll have access to a range of amenities, including shopping centers, restaurants, and parks. The city also offers a convenient commute to major employment centers, making it an ideal location for both work and play.
PROPERTY INFORMATION
| MLS # | OC23097169 | Lot Size | 9,583 Sq. Ft. |
| HOA Fees | $0/Monthly | Property Type | Single Family Residence |
| Price | $ 695,000
Price Per SqFt: $ 350 |
DOM | 858 Days |
| Address | 921 Candy Drive | Type | Residential |
| City | Corona | Sq.Ft. | 1,987 Sq. Ft. |
| Postal Code | 92878 | Garage | 3 |
| County | Riverside | Year Built | 1982 |
| Bed / Bath | 4 / 2.5 | Parking | 3 |
| Built In | 1982 | Status | Closed |
| Sold Date | 2023-07-31 |
INTERIOR FEATURES
| Has Laundry | Yes |
| Laundry Information | In Garage |
| Has Fireplace | Yes |
| Fireplace Information | Family Room |
| Has Appliances | Yes |
| Kitchen Appliances | Barbecue, Dishwasher, Gas Oven, Gas Cooktop, Gas Water Heater, Range Hood |
| Kitchen Information | Tile Counters |
| Kitchen Area | Dining Room |
| Has Heating | Yes |
| Heating Information | Central, Fireplace(s) |
| Room Information | All Bedrooms Up, Kitchen, Living Room, Separate Family Room |
| Has Cooling | Yes |
| Cooling Information | Central Air, Gas |
| Flooring Information | Carpet, Tile |
| InteriorFeatures Information | Bar, High Ceilings, Tile Counters, Wet Bar |
| EntryLocation | Ground |
| Entry Level | 1 |
| SecuritySafety | Smoke Detector(s) |
| Bathroom Information | Bathtub, Shower, Shower in Tub, Double Sinks in Primary Bath |
| Main Level Bedrooms | 0 |
| Main Level Bathrooms | 1 |
EXTERIOR FEATURES
| ExteriorFeatures | Barbecue Private, Rain Gutters |
| Roof | Shingle |
| Has Pool | Yes |
| Pool | Private |
| Has Patio | Yes |
| Patio | Patio |
| Has Sprinklers | Yes |
WALKSCORE
MAP
MORTGAGE CALCULATOR
- Principal & Interest:
- Property Tax: $741
- Home Insurance:$119
- HOA Fees:$0
- Mortgage Insurance:
PRICE HISTORY
| Date | Event | Price |
| 07/31/2023 | Sold | $710,000 |
| 06/14/2023 | Pending | $695,000 |
| 06/06/2023 | Listed | $695,000 |

Topfind Realty
REALTOR®
(844)-333-8033
Questions? Contact today.
Interested in buying or selling a home similar to 921 Candy Drive?
Corona Similar Properties
Listing provided courtesy of Tiffany Trudeau, Real Broker. Based on information from California Regional Multiple Listing Service, Inc. as of #Date#. This information is for your personal, non-commercial use and may not be used for any purpose other than to identify prospective properties you may be interested in purchasing. Display of MLS data is usually deemed reliable but is NOT guaranteed accurate by the MLS. Buyers are responsible for verifying the accuracy of all information and should investigate the data themselves or retain appropriate professionals. Information from sources other than the Listing Agent may have been included in the MLS data. Unless otherwise specified in writing, Broker/Agent has not and will not verify any information obtained from other sources. The Broker/Agent providing the information contained herein may or may not have been the Listing and/or Selling Agent.
