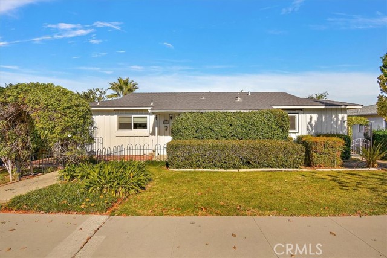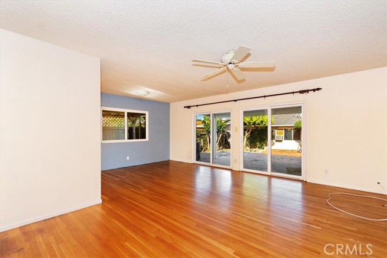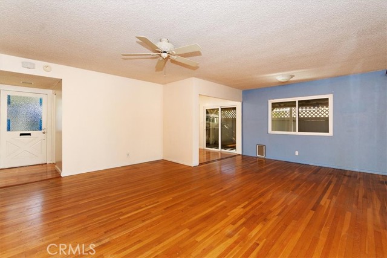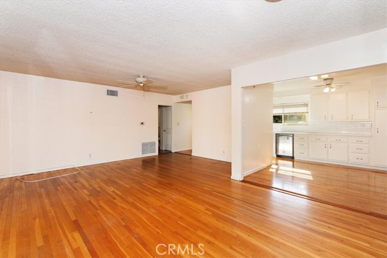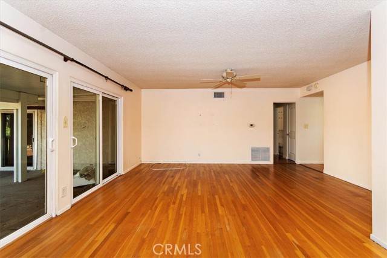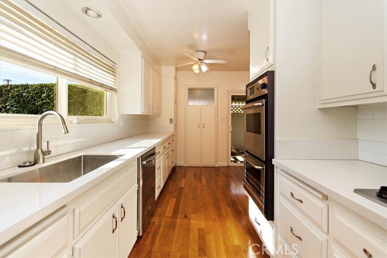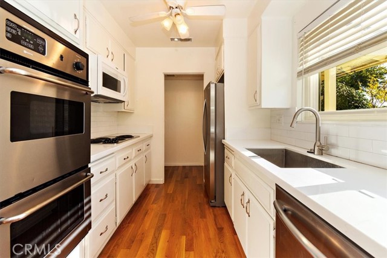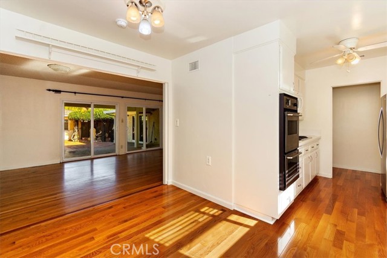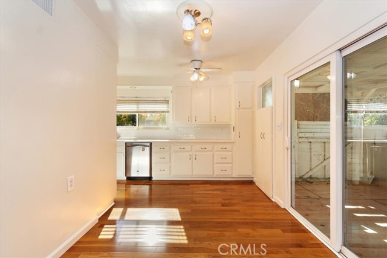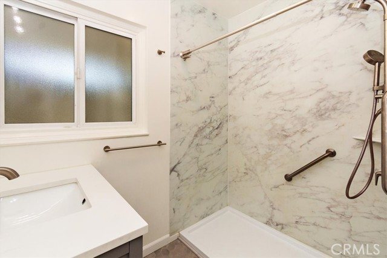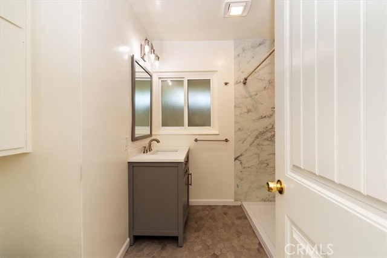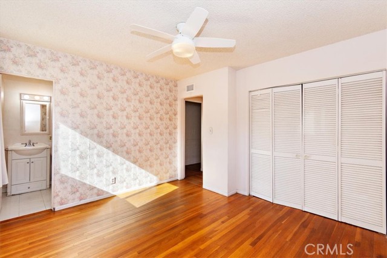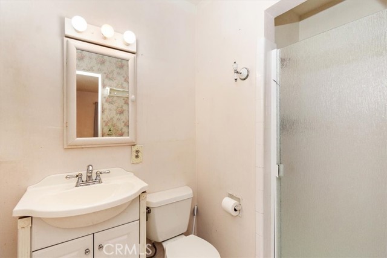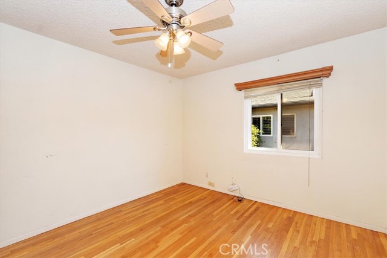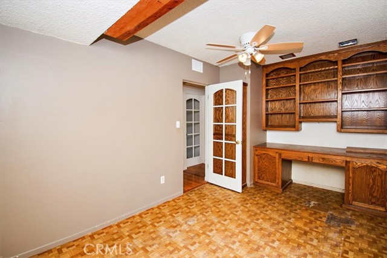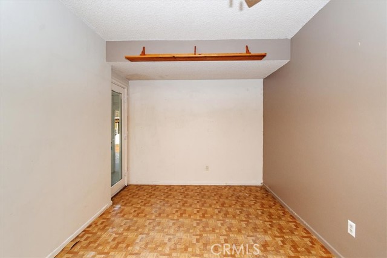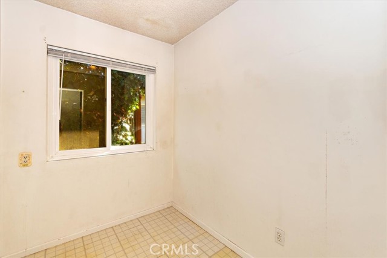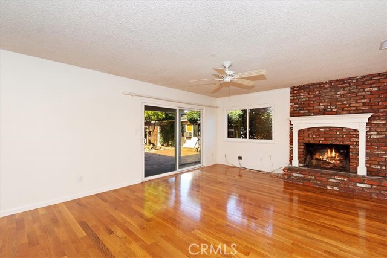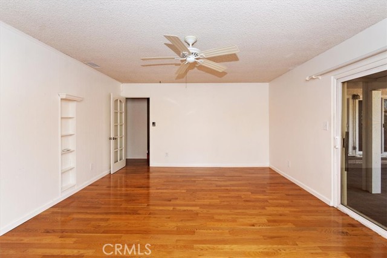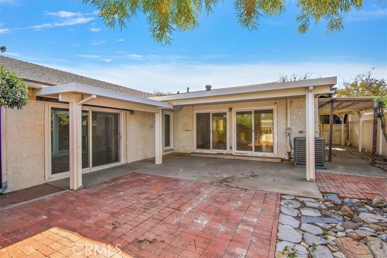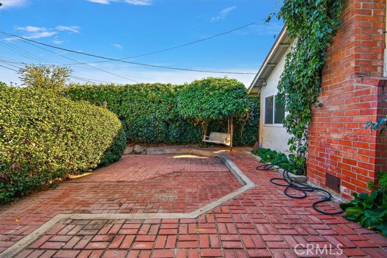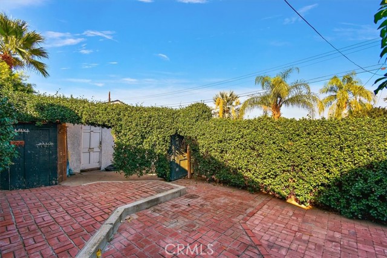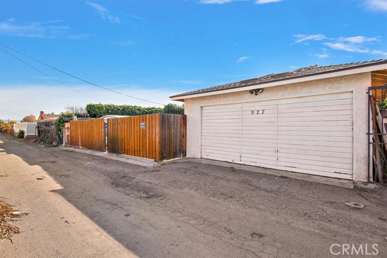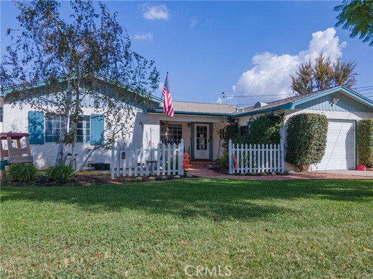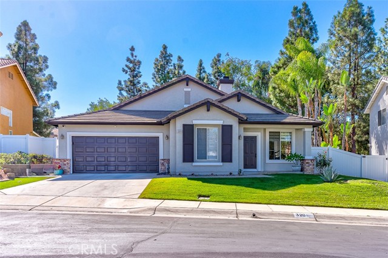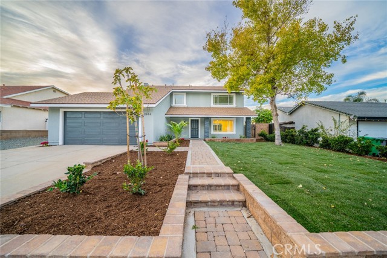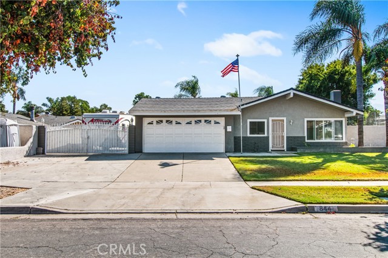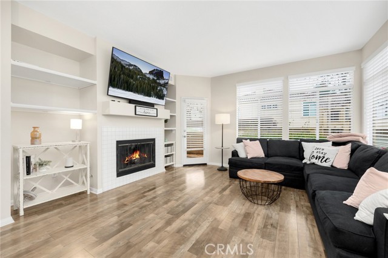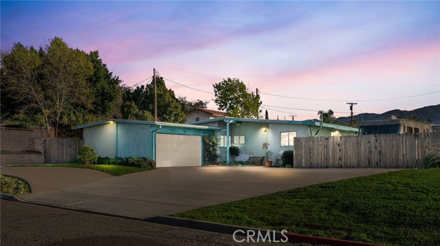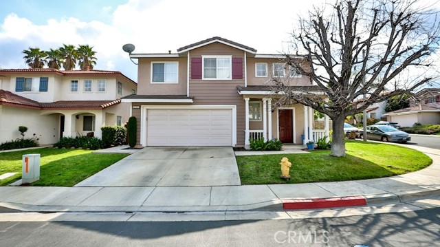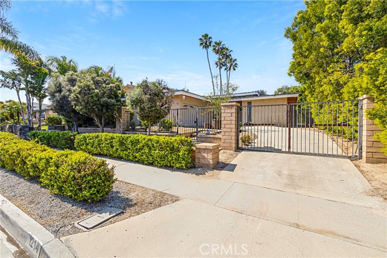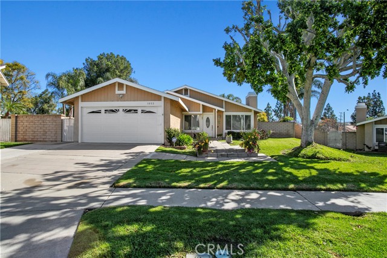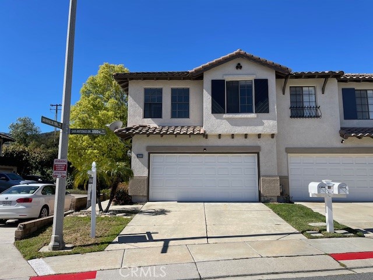927 Alta Loma Drive
Corona, CA 92882
Sold
Welcome to 927 Alta Loma; a home offering both a blend of timeless charm and modern upgrades. Recently remodeled, this residence boasts an updated kitchen and bath, seamlessly blending contemporary convenience with classic appeal. This home welcomes you with open arms, featuring an added bonus room/office that provides flexible space for work or leisure. The bedrooms are generously sized, creating comfortable retreats for every member of the household with ample closet and storage spaces. Step into this home's private and tranquil backyard, where serenity meets outdoor living creating an oasis for both solitude and gatherings with friends and family. A detached garage opens up possibilities, presenting the potential for conversion into an Accessory Dwelling Unit (ADU), providing additional living space or income potential. Nestled in a welcoming family neighborhood, 927 Alta Loma is in close proximity to Corona High School, making it an ideal location for families with students.This property represents the perfect opportunity for a first-time buyer looking to establish roots, an investor, or those ready to move up from a condo into a Single Family Residence. The possibilities are endless, and the potential for personalization and growth is there. Don't miss your chance to own this special home!
PROPERTY INFORMATION
| MLS # | IG23218697 | Lot Size | 6,970 Sq. Ft. |
| HOA Fees | $0/Monthly | Property Type | Single Family Residence |
| Price | $ 690,000
Price Per SqFt: $ 375 |
DOM | 696 Days |
| Address | 927 Alta Loma Drive | Type | Residential |
| City | Corona | Sq.Ft. | 1,840 Sq. Ft. |
| Postal Code | 92882 | Garage | 2 |
| County | Riverside | Year Built | 1955 |
| Bed / Bath | 4 / 1 | Parking | 2 |
| Built In | 1955 | Status | Closed |
| Sold Date | 2024-02-22 |
INTERIOR FEATURES
| Has Laundry | No |
| Laundry Information | None |
| Has Fireplace | Yes |
| Fireplace Information | Family Room |
| Has Appliances | Yes |
| Kitchen Appliances | Dishwasher |
| Kitchen Information | Remodeled Kitchen |
| Has Heating | Yes |
| Heating Information | Central |
| Room Information | All Bedrooms Down, Bonus Room, Galley Kitchen, Walk-In Closet |
| Has Cooling | Yes |
| Cooling Information | Central Air |
| Flooring Information | Wood |
| EntryLocation | Front Door |
| Entry Level | 1 |
| Bathroom Information | Remodeled, Walk-in shower |
| Main Level Bedrooms | 4 |
| Main Level Bathrooms | 2 |
EXTERIOR FEATURES
| Has Pool | No |
| Pool | None |
WALKSCORE
MAP
MORTGAGE CALCULATOR
- Principal & Interest:
- Property Tax: $736
- Home Insurance:$119
- HOA Fees:$0
- Mortgage Insurance:
PRICE HISTORY
| Date | Event | Price |
| 02/22/2024 | Sold | $665,000 |
| 02/01/2024 | Active Under Contract | $690,000 |
| 12/09/2023 | Listed | $715,000 |

Topfind Realty
REALTOR®
(844)-333-8033
Questions? Contact today.
Interested in buying or selling a home similar to 927 Alta Loma Drive?
Corona Similar Properties
Listing provided courtesy of Mark Menconi, Menconi & Associates Inc.. Based on information from California Regional Multiple Listing Service, Inc. as of #Date#. This information is for your personal, non-commercial use and may not be used for any purpose other than to identify prospective properties you may be interested in purchasing. Display of MLS data is usually deemed reliable but is NOT guaranteed accurate by the MLS. Buyers are responsible for verifying the accuracy of all information and should investigate the data themselves or retain appropriate professionals. Information from sources other than the Listing Agent may have been included in the MLS data. Unless otherwise specified in writing, Broker/Agent has not and will not verify any information obtained from other sources. The Broker/Agent providing the information contained herein may or may not have been the Listing and/or Selling Agent.
