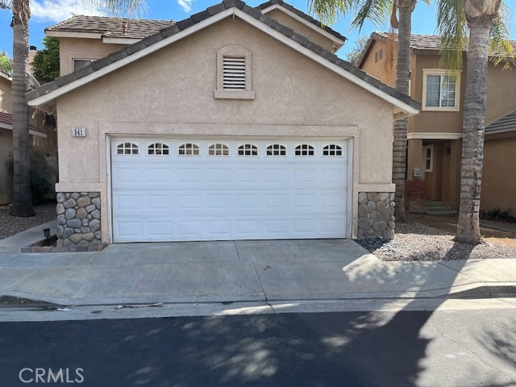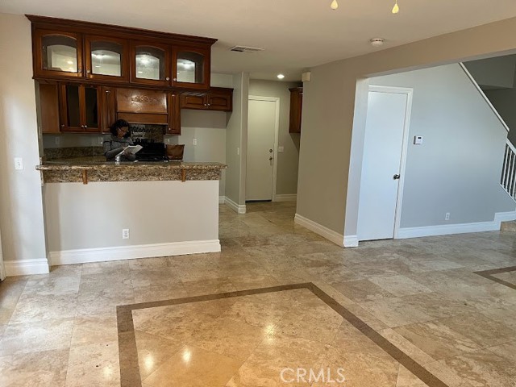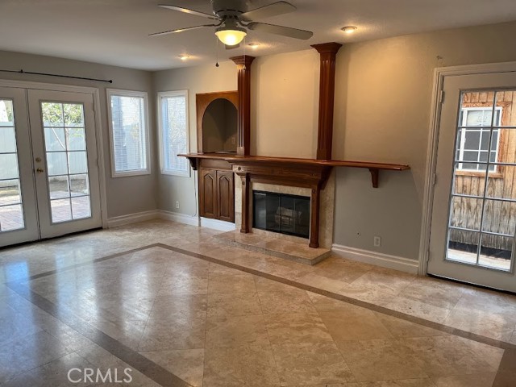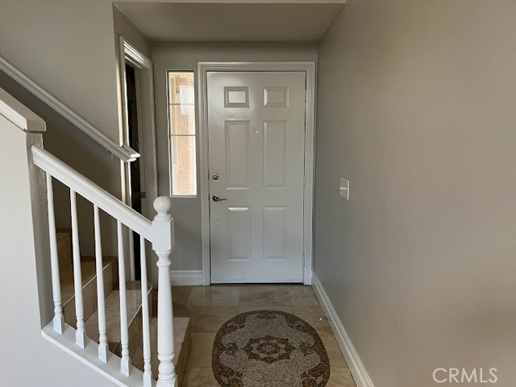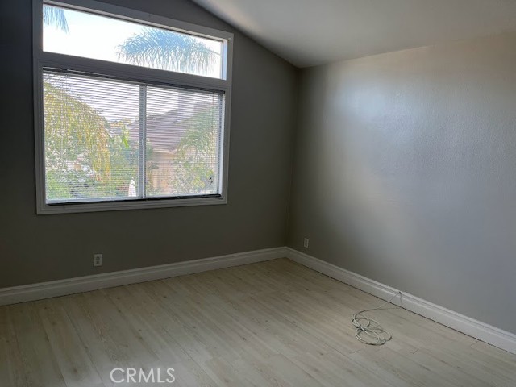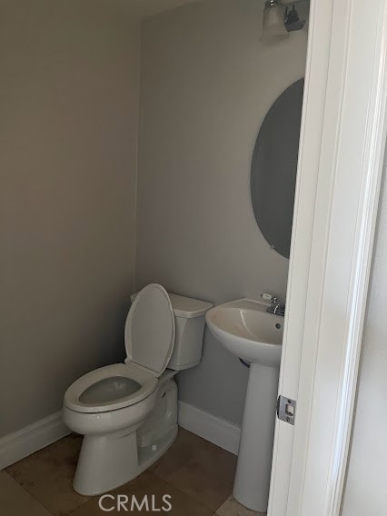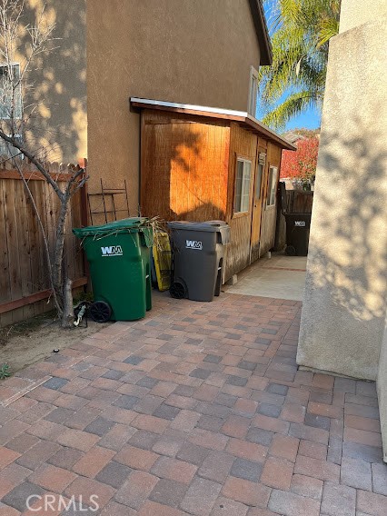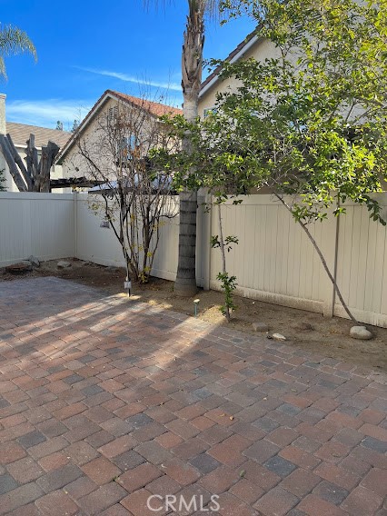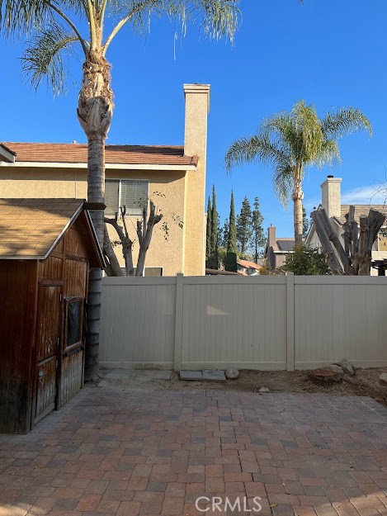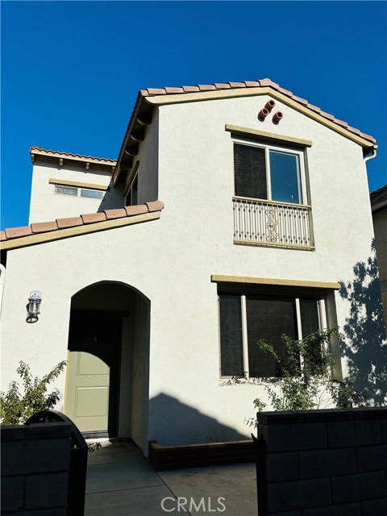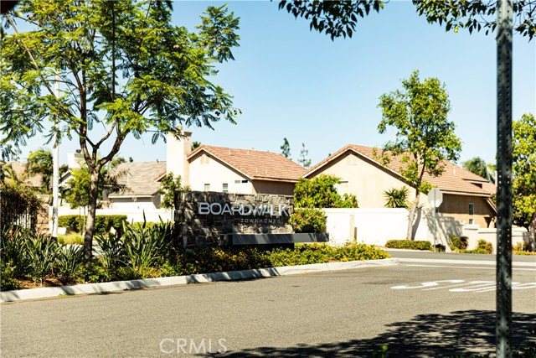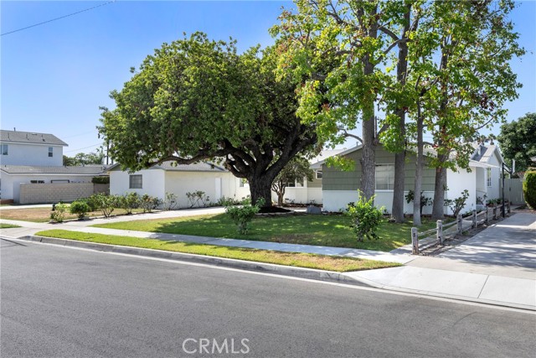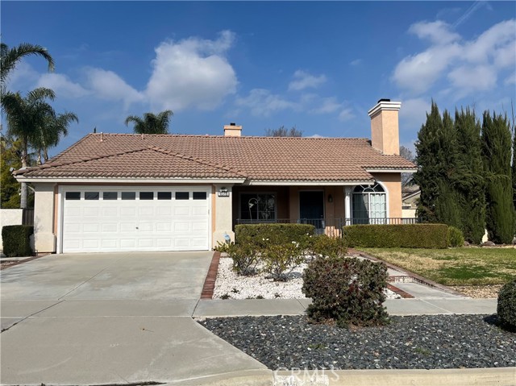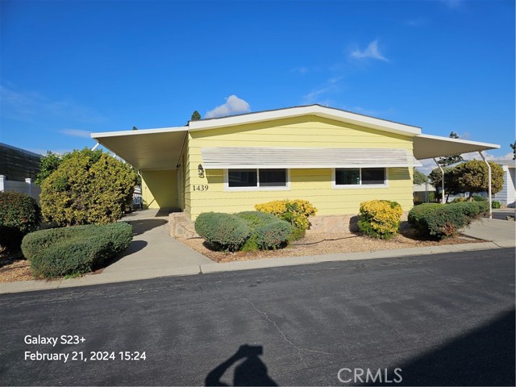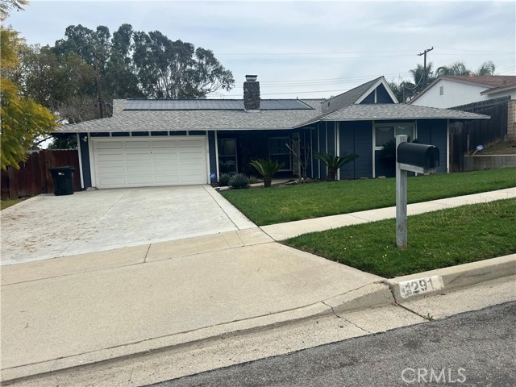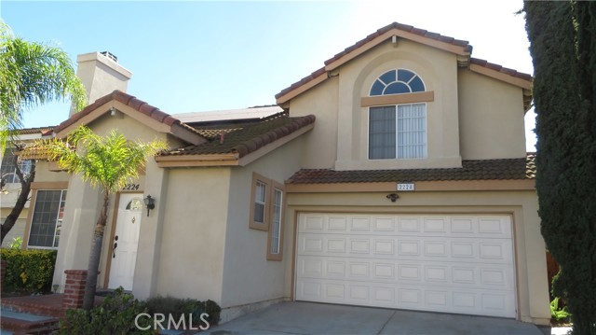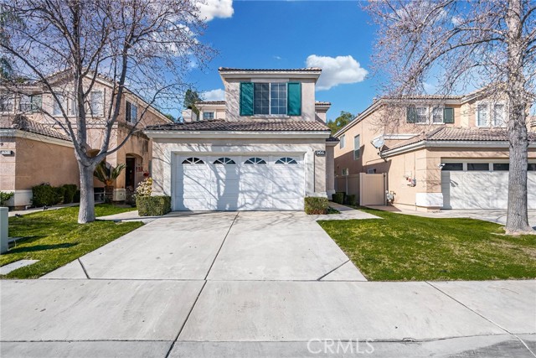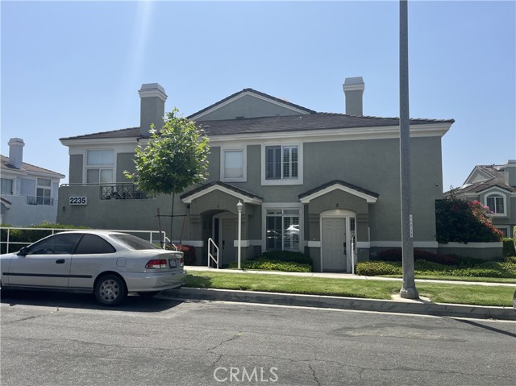941 Acorn Lane
Corona, CA 92878
$3,000
Price
Price
3
Bed
Bed
2.5
Bath
Bath
1,475 Sq. Ft.
$2 / Sq. Ft.
$2 / Sq. Ft.
Sold
941 Acorn Lane
Corona, CA 92878
Sold
$3,000
Price
Price
3
Bed
Bed
2.5
Bath
Bath
1,475
Sq. Ft.
Sq. Ft.
Clean and neat single-family home located in north Corona. Home has formal raised entry directly into a spacious living room, completely in tile, this room is large and has very high impressive ceilings. To the rear of the living room is a separate family room with standard ceiling and a very nice gas fireplace complete with wooden mantle. From this family room there are two separate sets of French doors leading out to the expansive rear yard. The yard is mostly comprised of large red bricks, with only a slight planting area around the perimeter. The kitchen comes with granite counter tops and newer appliances, including a newer black gas range and oven. There is direct access to the clean and neat two car garage which has a garage door opener with 2 controls. The washer/dryer hookups are in a separate area directly off the kitchen close to the garage door. All of the bedrooms are located on the upper level, with the master at the rear of the house. The master has a large private full bath with a tub over shower arrangement and dual sinks. The other two bedrooms are fair sized and share a full bath also with shower over tub. This tract is both gate guarded and has speed bumps throughout for the security of the young children.
PROPERTY INFORMATION
| MLS # | OC23201891 | Lot Size | 3,485 Sq. Ft. |
| HOA Fees | $0/Monthly | Property Type | Single Family Residence |
| Price | $ 3,000
Price Per SqFt: $ 2 |
DOM | 610 Days |
| Address | 941 Acorn Lane | Type | Residential Lease |
| City | Corona | Sq.Ft. | 1,475 Sq. Ft. |
| Postal Code | 92878 | Garage | 2 |
| County | Riverside | Year Built | 1995 |
| Bed / Bath | 3 / 2.5 | Parking | 2 |
| Built In | 1995 | Status | Closed |
| Rented Date | 2023-12-06 |
INTERIOR FEATURES
| Has Laundry | Yes |
| Laundry Information | Gas Dryer Hookup, In Closet, Washer Hookup |
| Has Fireplace | Yes |
| Fireplace Information | Family Room, Gas |
| Has Appliances | Yes |
| Kitchen Appliances | Dishwasher, Disposal, Gas Oven, Gas Range, Water Heater |
| Kitchen Information | Granite Counters |
| Kitchen Area | Breakfast Counter / Bar, Separated |
| Has Heating | Yes |
| Heating Information | Central, Forced Air, Natural Gas |
| Room Information | All Bedrooms Up, Entry, Kitchen, Laundry, Walk-In Closet |
| Has Cooling | Yes |
| Cooling Information | Central Air, Electric |
| Flooring Information | Laminate, Tile |
| InteriorFeatures Information | Copper Plumbing Full, Granite Counters, High Ceilings |
| EntryLocation | 1 |
| Entry Level | 1 |
| Has Spa | No |
| SpaDescription | None |
| SecuritySafety | Automatic Gate, Carbon Monoxide Detector(s), Gated Community, Smoke Detector(s) |
| Bathroom Information | Bathtub, Shower in Tub, Double sinks in bath(s), Exhaust fan(s), Granite Counters, Privacy toilet door |
| Main Level Bedrooms | 0 |
| Main Level Bathrooms | 1 |
EXTERIOR FEATURES
| FoundationDetails | Slab |
| Roof | Tile |
| Has Pool | No |
| Pool | None |
| Has Patio | Yes |
| Patio | Patio, Patio Open, Stone |
| Has Fence | Yes |
| Fencing | Vinyl, Wood |
WALKSCORE
MAP
PRICE HISTORY
| Date | Event | Price |
| 12/06/2023 | Sold | $3,000 |
| 11/08/2023 | Price Change | $3,000 (-3.23%) |
| 10/30/2023 | Listed | $3,100 |

Topfind Realty
REALTOR®
(844)-333-8033
Questions? Contact today.
Interested in buying or selling a home similar to 941 Acorn Lane?
Listing provided courtesy of Steve Wetherbee, Wethergage Management Inc. Based on information from California Regional Multiple Listing Service, Inc. as of #Date#. This information is for your personal, non-commercial use and may not be used for any purpose other than to identify prospective properties you may be interested in purchasing. Display of MLS data is usually deemed reliable but is NOT guaranteed accurate by the MLS. Buyers are responsible for verifying the accuracy of all information and should investigate the data themselves or retain appropriate professionals. Information from sources other than the Listing Agent may have been included in the MLS data. Unless otherwise specified in writing, Broker/Agent has not and will not verify any information obtained from other sources. The Broker/Agent providing the information contained herein may or may not have been the Listing and/or Selling Agent.
