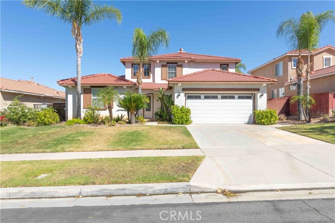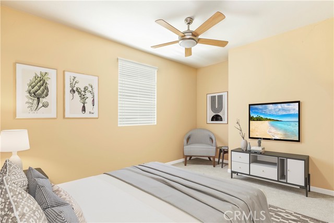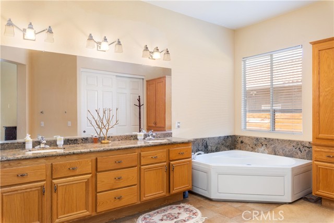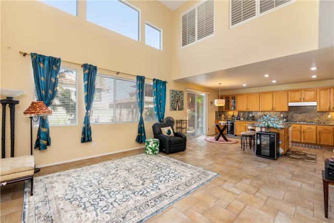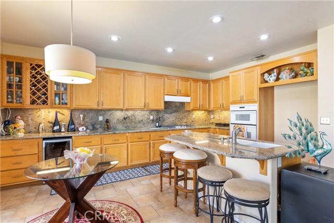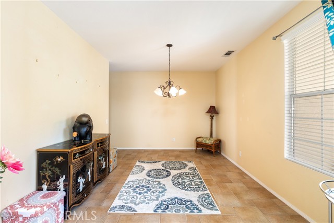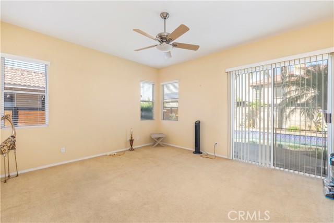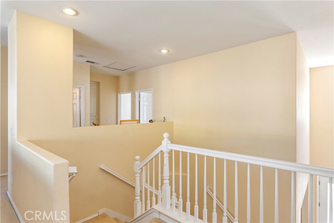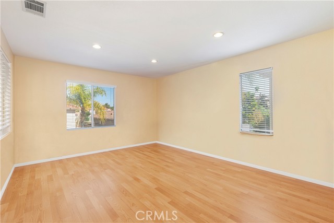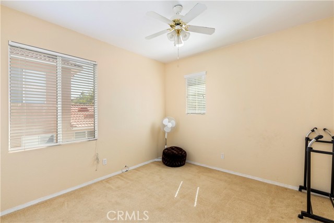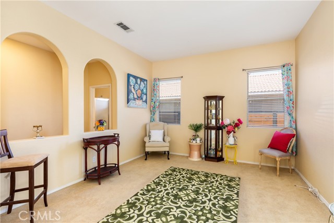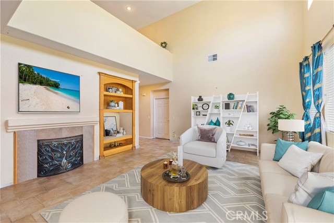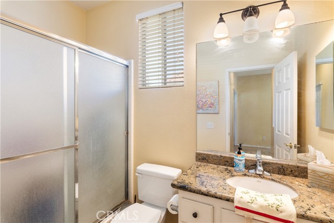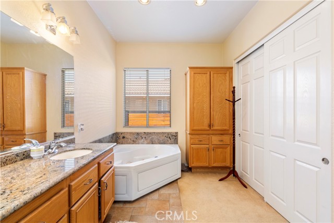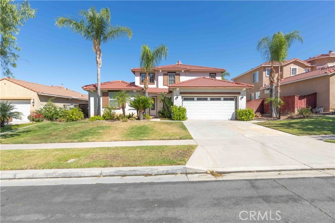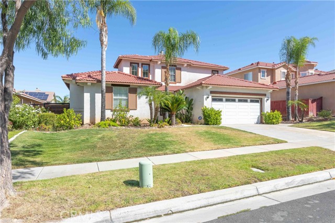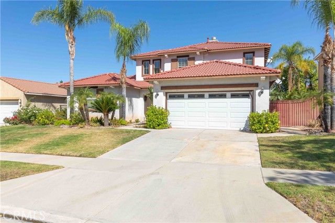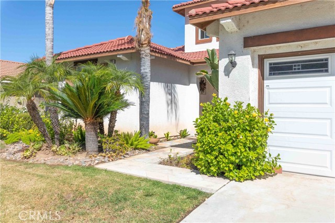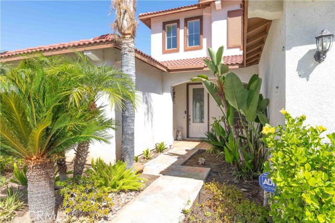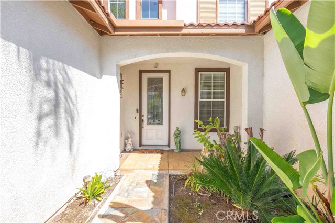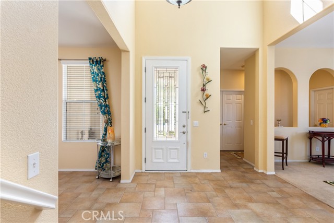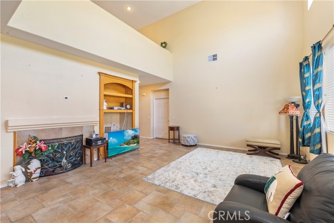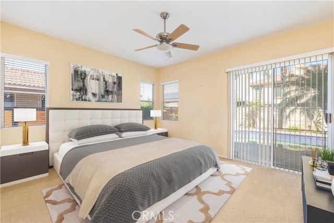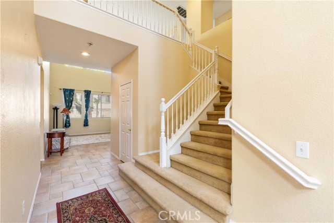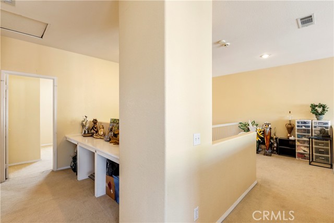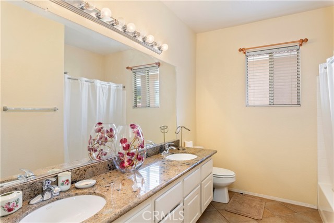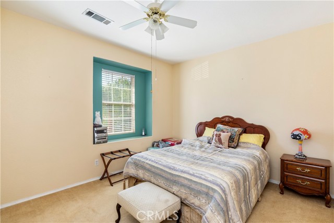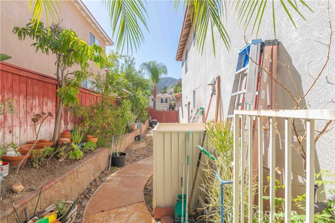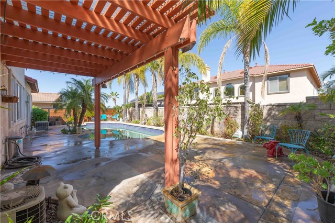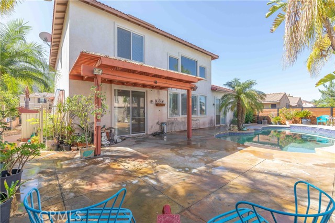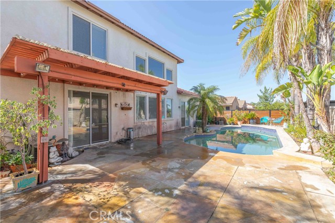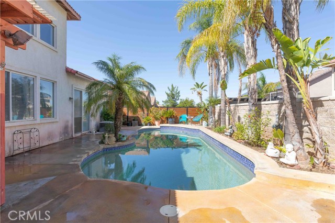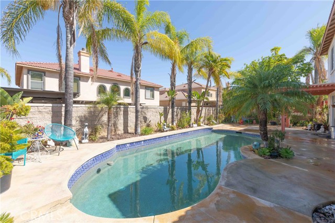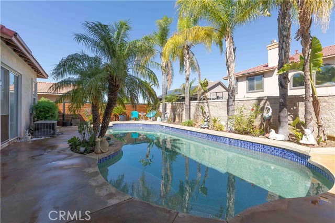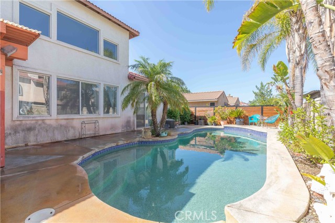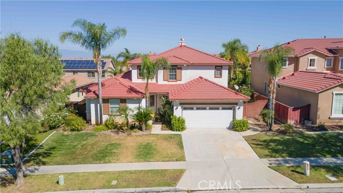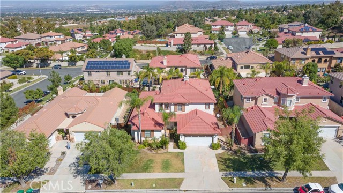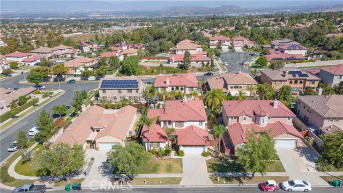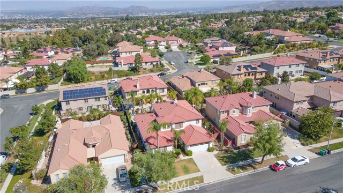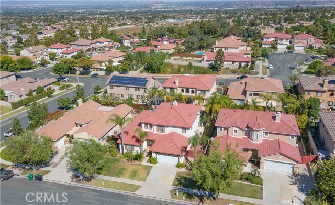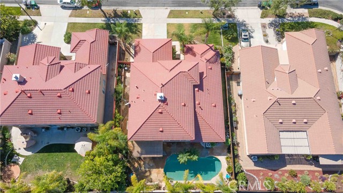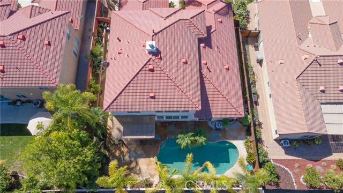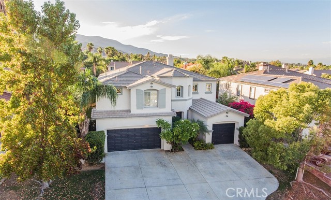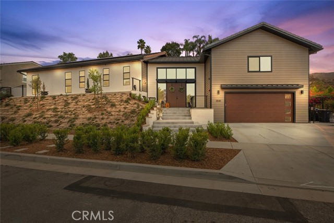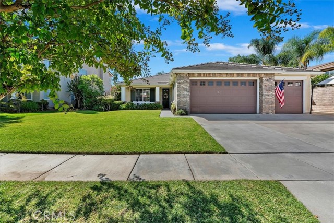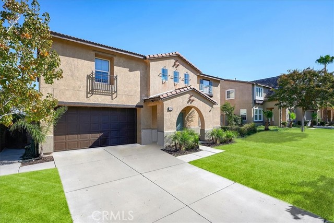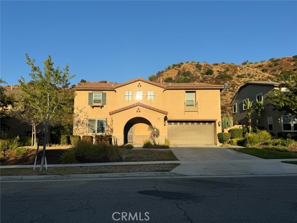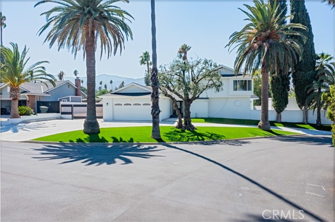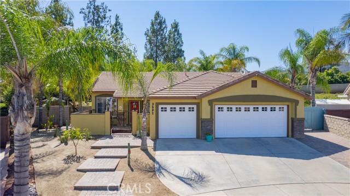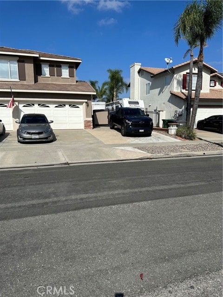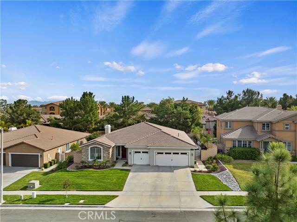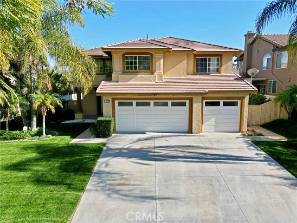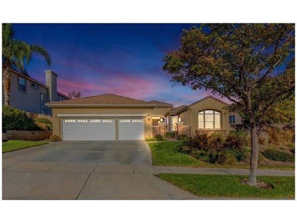945 Feather Peak Drive
Corona, CA 92882
Sold
Welcome HOME to 945 Feather Peak located in the Highly sought out South Corona area! This property located near hiking trails, exceptional schools, convenient grocery shopping, and more!! With LOW HOA & SPECIAL ASSESSMENTS! This house stands out as a truly one-of-a-kind gem with a special feature: a sparkling pool perfect for enjoying sunny days. As you step inside, you'll discover a thoughtfully designed layout. On the main floor, there's a spacious primary bedroom and bathroom, a delightful touch that offers both convenience and privacy. Additionally, you'll find a versatile room that can serve as an office or guest room, ensuring that you have the flexibility to meet your unique needs. Venture upstairs to uncover a cozy loft area that can be your perfect spot for relaxation or entertainment. There are also two more well-appointed bedrooms, making this home an excellent choice for a growing family. In a highly competitive market, a property like this won't stay available for long. 945 Feather Peak is a unique opportunity that's sure to generate substantial interest. Don't hesitate – schedule your showing today and secure your spot in this highly sought-after South Corona community. This is your chance to make this fantastic house your new home sweet home. Contact us now to learn more and take the first step toward experiencing the best of South Corona living.
PROPERTY INFORMATION
| MLS # | IG23191762 | Lot Size | 7,405 Sq. Ft. |
| HOA Fees | $40/Monthly | Property Type | Single Family Residence |
| Price | $ 959,900
Price Per SqFt: $ 313 |
DOM | 734 Days |
| Address | 945 Feather Peak Drive | Type | Residential |
| City | Corona | Sq.Ft. | 3,069 Sq. Ft. |
| Postal Code | 92882 | Garage | 2 |
| County | Riverside | Year Built | 2000 |
| Bed / Bath | 4 / 3 | Parking | 2 |
| Built In | 2000 | Status | Closed |
| Sold Date | 2024-01-30 |
INTERIOR FEATURES
| Has Laundry | Yes |
| Laundry Information | Common Area, See Remarks |
| Has Fireplace | Yes |
| Fireplace Information | Family Room |
| Has Appliances | Yes |
| Kitchen Appliances | Built-In Range |
| Has Heating | Yes |
| Heating Information | Central |
| Room Information | All Bedrooms Up, Bonus Room, Entry, Family Room, Foyer, Kitchen, Laundry, Living Room, Loft, Main Floor Bedroom, Main Floor Primary Bedroom, Primary Bathroom, Primary Bedroom, Office, See Remarks, Walk-In Closet |
| Has Cooling | Yes |
| Cooling Information | Central Air |
| InteriorFeatures Information | Cathedral Ceiling(s), Ceiling Fan(s), Unfurnished |
| EntryLocation | Front Door |
| Entry Level | 1 |
| Has Spa | No |
| SpaDescription | None |
| Main Level Bedrooms | 2 |
| Main Level Bathrooms | 2 |
EXTERIOR FEATURES
| Has Pool | Yes |
| Pool | Private, In Ground, Pebble |
| Has Patio | Yes |
| Patio | See Remarks |
WALKSCORE
MAP
MORTGAGE CALCULATOR
- Principal & Interest:
- Property Tax: $1,024
- Home Insurance:$119
- HOA Fees:$40
- Mortgage Insurance:
PRICE HISTORY
| Date | Event | Price |
| 01/30/2024 | Sold | $949,000 |
| 12/15/2023 | Pending | $959,900 |
| 10/13/2023 | Listed | $979,900 |

Topfind Realty
REALTOR®
(844)-333-8033
Questions? Contact today.
Interested in buying or selling a home similar to 945 Feather Peak Drive?
Corona Similar Properties
Listing provided courtesy of Sean Carroll, Oscar Tortola Group Real Estate Services. Based on information from California Regional Multiple Listing Service, Inc. as of #Date#. This information is for your personal, non-commercial use and may not be used for any purpose other than to identify prospective properties you may be interested in purchasing. Display of MLS data is usually deemed reliable but is NOT guaranteed accurate by the MLS. Buyers are responsible for verifying the accuracy of all information and should investigate the data themselves or retain appropriate professionals. Information from sources other than the Listing Agent may have been included in the MLS data. Unless otherwise specified in writing, Broker/Agent has not and will not verify any information obtained from other sources. The Broker/Agent providing the information contained herein may or may not have been the Listing and/or Selling Agent.
