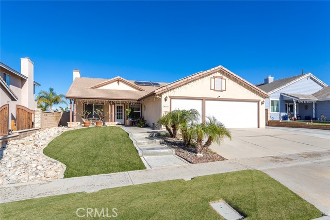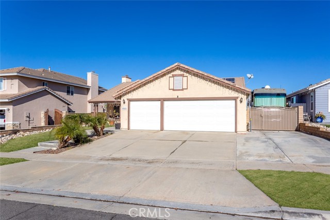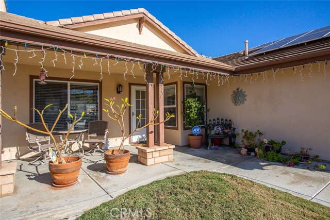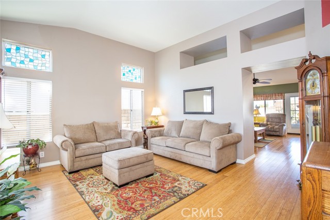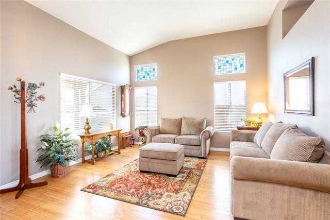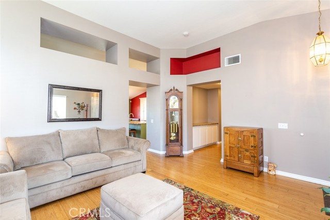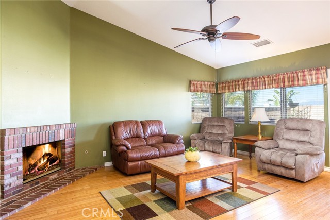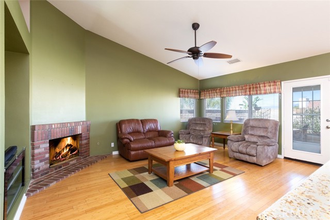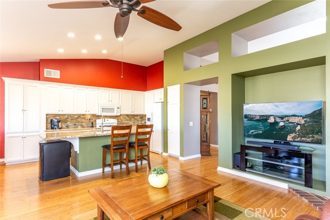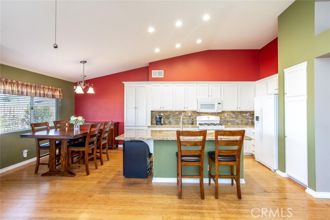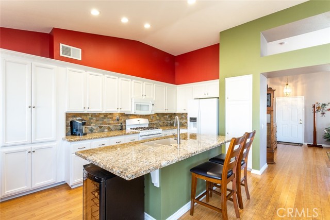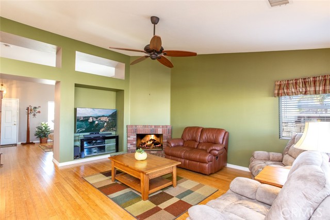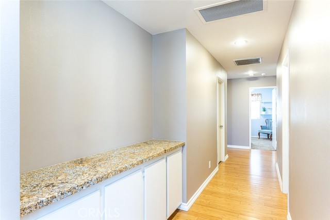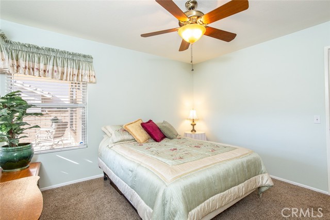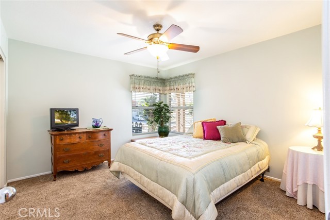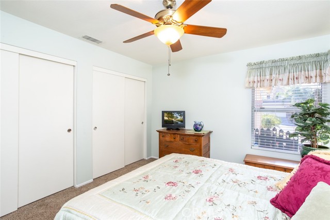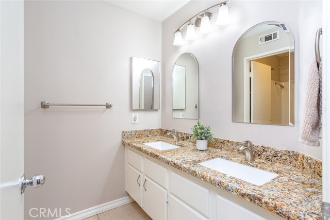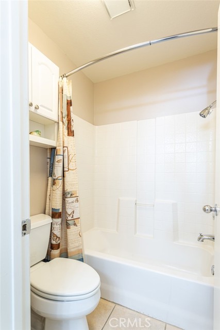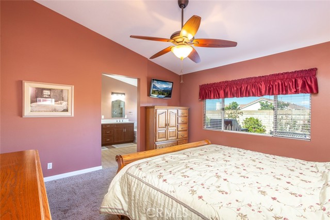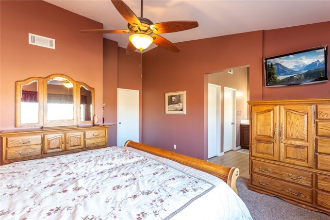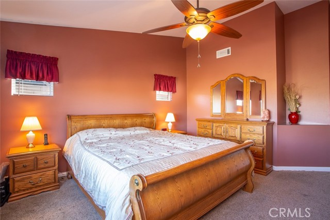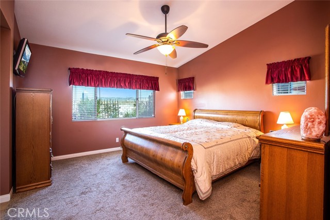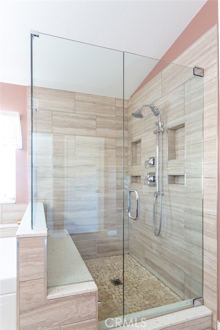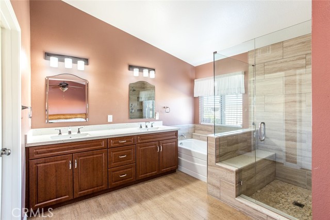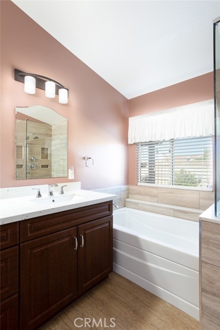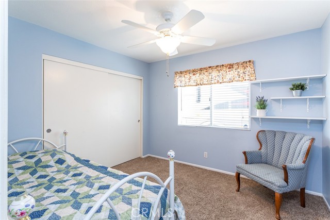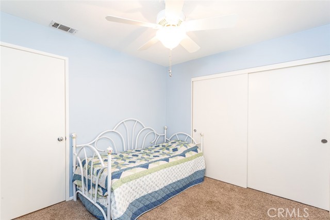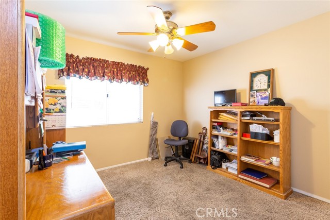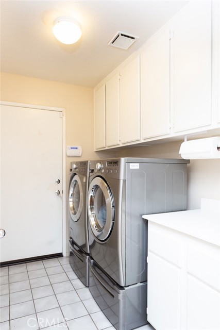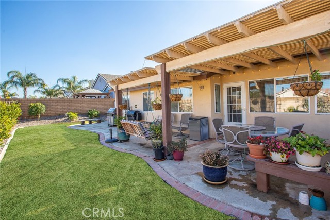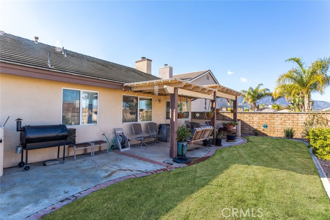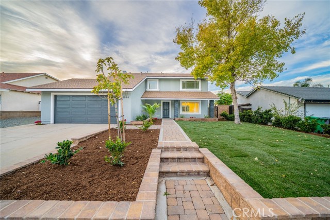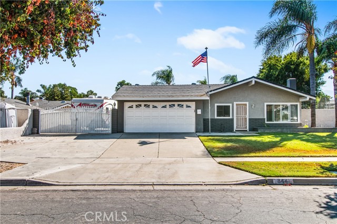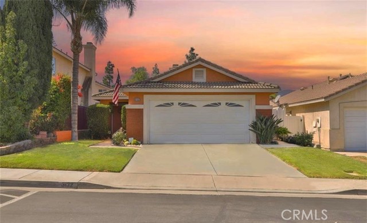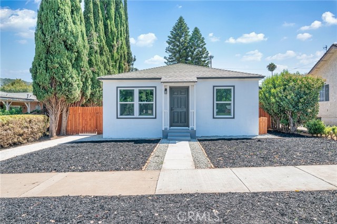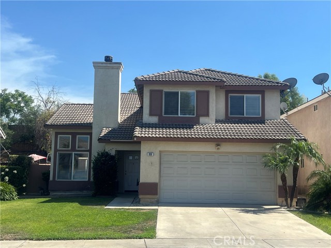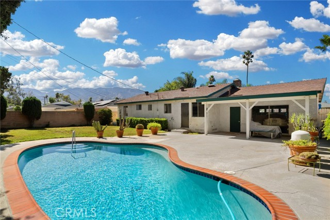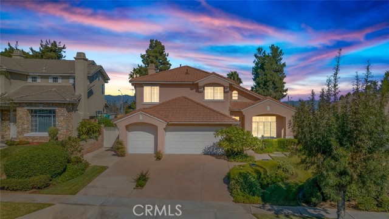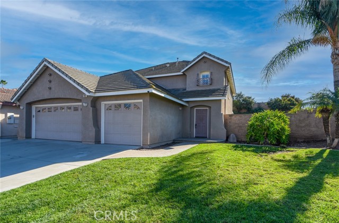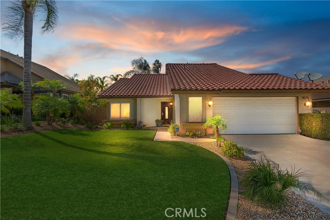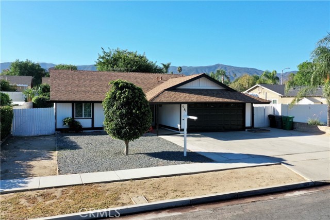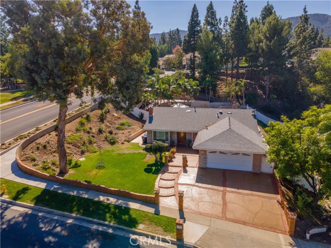961 Cowhide Road
Corona, CA 92882
Sold
Seller will entertain offers between $750,000-$775,000. SINGLE STORY, open floor plan home located in one of the most desired neighborhoods in SOUTH CORONA. This 4 bedroom, 2 bathroom home immediately welcomes you with a cozy porch and great curb appeal. Upon entry you'll be met with bright and airy vaulted ceilings and light bamboo flooring throughout (common areas). Fireplace lit living room is open to the upgraded kitchen, featuring white cabinets, a large island, breakfast nook, and plenty of storage. Generously sized primary bedroom offers a beautifully remodeled bathroom equipped with his and her sinks, walk in shower with double shower heads, a soaking tub, & a walk-in closet. Backyard offers ample entertaining space, a covered patio, & a wide side yard with storage shed. Centrally located to schools, shopping and entertainment, this home has low taxes and NO HOA. Did I mention you can fit an RV behind the gate? "Quiet Cool" whole house fan and ceiling room fans to keep you cool on hot summer days ~ ALL of this & new plumbing throughout & PAID OFF SOLAR! That’s right, little to no monthly usage fees. You do not want to miss this one!
PROPERTY INFORMATION
| MLS # | IG22254127 | Lot Size | 7,405 Sq. Ft. |
| HOA Fees | $0/Monthly | Property Type | Single Family Residence |
| Price | $ 775,000
Price Per SqFt: $ 399 |
DOM | 1037 Days |
| Address | 961 Cowhide Road | Type | Residential |
| City | Corona | Sq.Ft. | 1,940 Sq. Ft. |
| Postal Code | 92882 | Garage | 3 |
| County | Riverside | Year Built | 1994 |
| Bed / Bath | 4 / 2 | Parking | 3 |
| Built In | 1994 | Status | Closed |
| Sold Date | 2023-03-03 |
INTERIOR FEATURES
| Has Laundry | Yes |
| Laundry Information | Individual Room, Inside |
| Has Fireplace | Yes |
| Fireplace Information | Family Room |
| Has Appliances | Yes |
| Kitchen Appliances | Dishwasher, Disposal, Gas Oven, Gas Range, Microwave |
| Kitchen Information | Kitchen Island, Kitchen Open to Family Room, Remodeled Kitchen |
| Kitchen Area | Breakfast Counter / Bar, Dining Room, In Kitchen |
| Has Heating | Yes |
| Heating Information | Central |
| Room Information | All Bedrooms Down, Family Room, Kitchen, Laundry, Living Room, Main Floor Bedroom, Main Floor Primary Bedroom, Primary Bathroom, Primary Bedroom, Primary Suite, Walk-In Closet |
| Has Cooling | Yes |
| Cooling Information | Central Air, Whole House Fan |
| Flooring Information | Bamboo, Carpet |
| InteriorFeatures Information | Ceiling Fan(s), High Ceilings, Open Floorplan, Unfurnished |
| Has Spa | No |
| SpaDescription | None |
| SecuritySafety | Carbon Monoxide Detector(s), Smoke Detector(s) |
| Bathroom Information | Bathtub, Shower, Shower in Tub, Closet in bathroom, Double Sinks in Primary Bath, Dual shower heads (or Multiple), Granite Counters, Main Floor Full Bath, Quartz Counters, Remodeled, Separate tub and shower, Walk-in shower |
| Main Level Bedrooms | 4 |
| Main Level Bathrooms | 2 |
EXTERIOR FEATURES
| Has Pool | No |
| Pool | None |
| Has Patio | Yes |
| Patio | Front Porch |
| Has Fence | Yes |
| Fencing | Block, Wrought Iron |
WALKSCORE
MAP
MORTGAGE CALCULATOR
- Principal & Interest:
- Property Tax: $827
- Home Insurance:$119
- HOA Fees:$0
- Mortgage Insurance:
PRICE HISTORY
| Date | Event | Price |
| 03/03/2023 | Sold | $762,000 |
| 01/14/2023 | Relisted | $775,000 |
| 12/22/2022 | Active Under Contract | $775,000 |
| 12/11/2022 | Listed | $775,000 |

Topfind Realty
REALTOR®
(844)-333-8033
Questions? Contact today.
Interested in buying or selling a home similar to 961 Cowhide Road?
Corona Similar Properties
Listing provided courtesy of Hayat Moore, Berkshire Hathway HomeServices CA Properties. Based on information from California Regional Multiple Listing Service, Inc. as of #Date#. This information is for your personal, non-commercial use and may not be used for any purpose other than to identify prospective properties you may be interested in purchasing. Display of MLS data is usually deemed reliable but is NOT guaranteed accurate by the MLS. Buyers are responsible for verifying the accuracy of all information and should investigate the data themselves or retain appropriate professionals. Information from sources other than the Listing Agent may have been included in the MLS data. Unless otherwise specified in writing, Broker/Agent has not and will not verify any information obtained from other sources. The Broker/Agent providing the information contained herein may or may not have been the Listing and/or Selling Agent.
