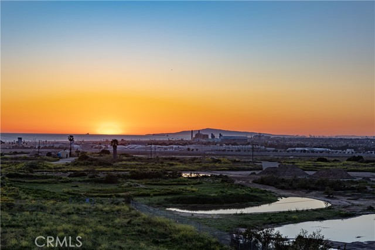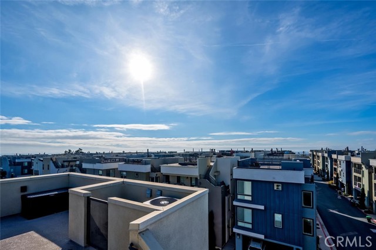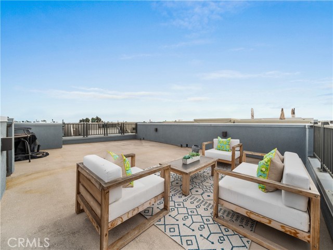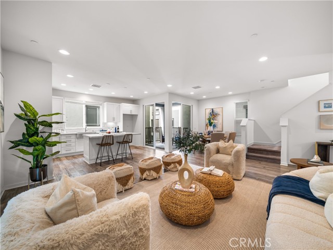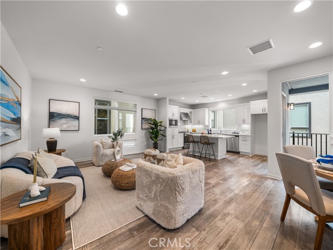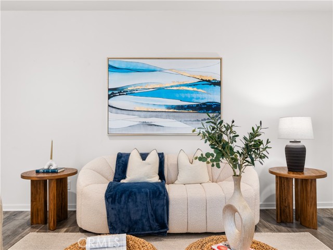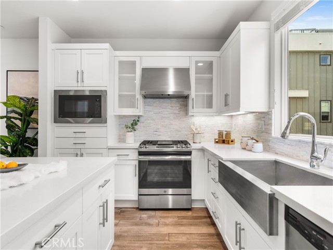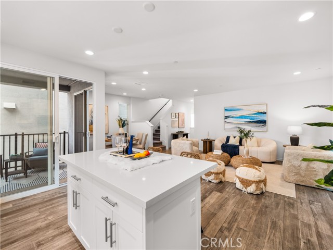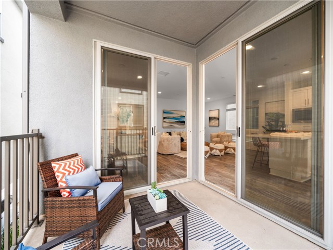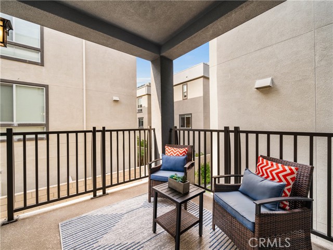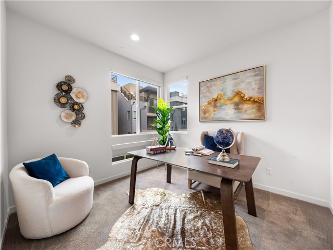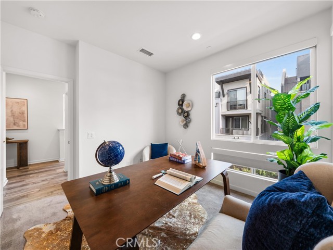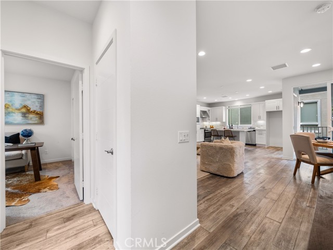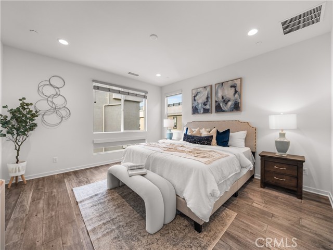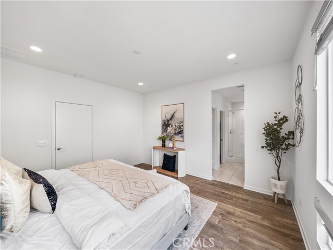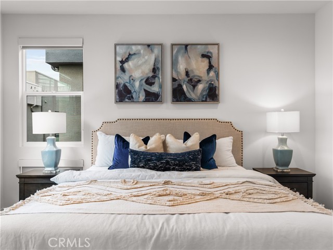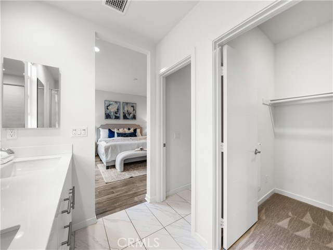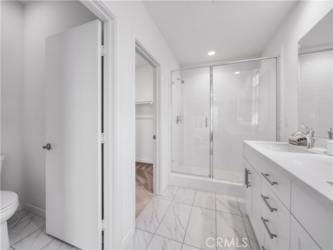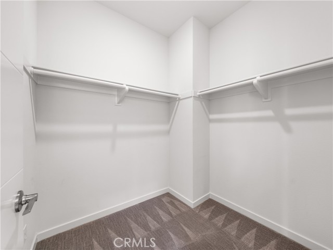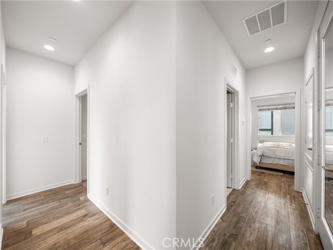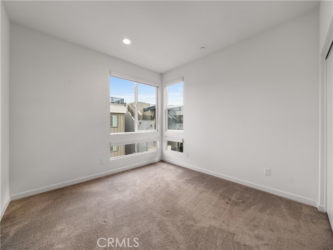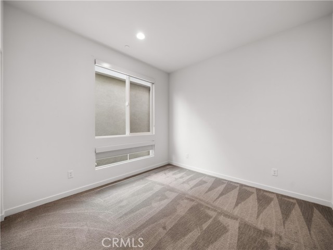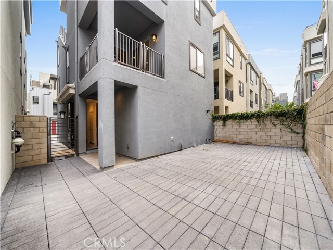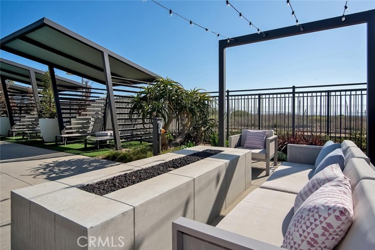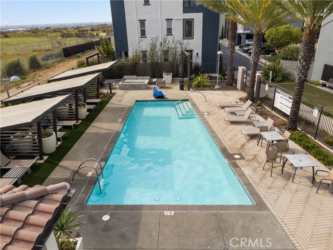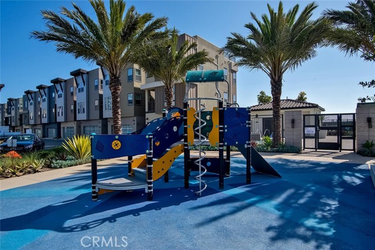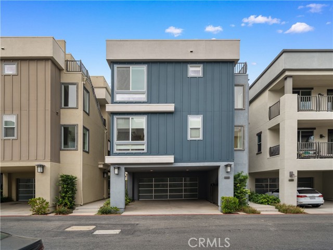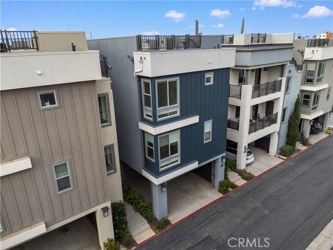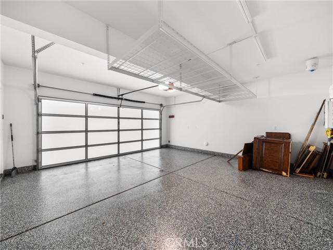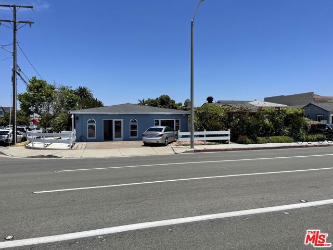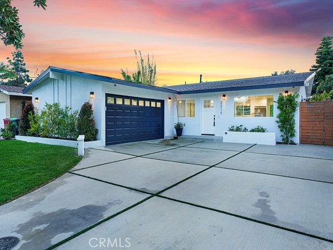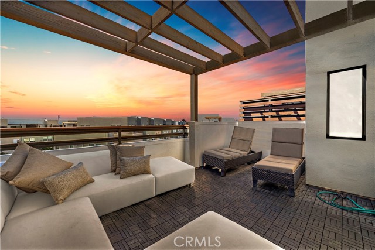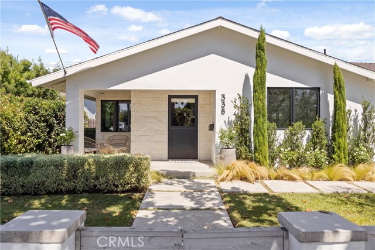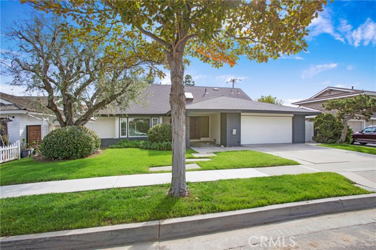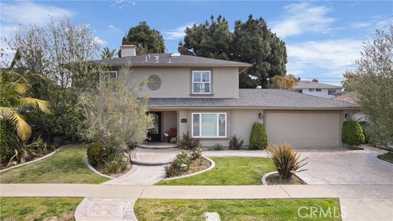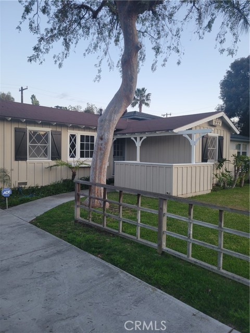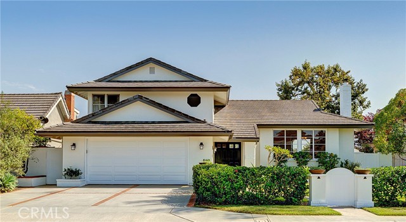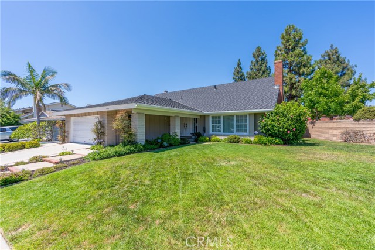1026 Bridgewater Way
Costa Mesa, CA 92627
Sold
1026 Bridgewater Way
Costa Mesa, CA 92627
Sold
Ocean View! If you’ve been envisioning a home with a modern urban vibe just a mile from Newport Beach, here’s your chance to wake up and LIVE it. Relax on your own rooftop deck and enjoy city lights after sunset and ocean vistas during the day. Your new home in Costa Mesa, specifically the Lighthouse Plan 1 layout, offers you all the advantages you’ve been looking for. On the ground level, there’s a 2-car garage with a covered entry-port, providing extra off-street parking for your guests. The second level features an open concept layout with a spacious great room and a contemporary kitchen designed for efficiency and easy entertaining. Step onto your private deck to expand your living area. The bedroom suite on this level could easily serve as a hobby room or home office. Your primary suite on the third level offers a serene retreat with ample walk-in closet space. The convenience of upstairs laundry and linen storage adds to the practicality. Additional bedrooms share a full bath. Come and check out this beautiful home!
PROPERTY INFORMATION
| MLS # | OC24162714 | Lot Size | 1,721 Sq. Ft. |
| HOA Fees | $230/Monthly | Property Type | Single Family Residence |
| Price | $ 1,649,000
Price Per SqFt: $ 882 |
DOM | 403 Days |
| Address | 1026 Bridgewater Way | Type | Residential |
| City | Costa Mesa | Sq.Ft. | 1,869 Sq. Ft. |
| Postal Code | 92627 | Garage | 2 |
| County | Orange | Year Built | 2018 |
| Bed / Bath | 4 / 3 | Parking | 4 |
| Built In | 2018 | Status | Closed |
| Sold Date | 2024-09-12 |
INTERIOR FEATURES
| Has Laundry | Yes |
| Laundry Information | Individual Room, Inside |
| Has Fireplace | No |
| Fireplace Information | None |
| Has Appliances | Yes |
| Kitchen Appliances | Convection Oven, Dishwasher, Microwave, Refrigerator |
| Kitchen Information | Kitchen Island, Kitchen Open to Family Room |
| Kitchen Area | Breakfast Counter / Bar, In Family Room, Separated |
| Has Heating | Yes |
| Heating Information | Central |
| Room Information | All Bedrooms Up, Family Room, Primary Suite, Walk-In Closet |
| Has Cooling | Yes |
| Cooling Information | Central Air |
| InteriorFeatures Information | Balcony, Open Floorplan, Recessed Lighting |
| EntryLocation | Main Floor |
| Entry Level | 1 |
| Has Spa | Yes |
| SpaDescription | Association, Community |
| SecuritySafety | Carbon Monoxide Detector(s), Smoke Detector(s) |
| Bathroom Information | Bathtub, Shower, Double Sinks in Primary Bath, Walk-in shower |
| Main Level Bedrooms | 0 |
| Main Level Bathrooms | 0 |
EXTERIOR FEATURES
| Has Pool | No |
| Pool | Association, Community |
WALKSCORE
MAP
MORTGAGE CALCULATOR
- Principal & Interest:
- Property Tax: $1,759
- Home Insurance:$119
- HOA Fees:$230
- Mortgage Insurance:
PRICE HISTORY
| Date | Event | Price |
| 09/12/2024 | Sold | $1,612,500 |
| 08/26/2024 | Pending | $1,649,000 |
| 08/07/2024 | Listed | $1,649,000 |

Topfind Realty
REALTOR®
(844)-333-8033
Questions? Contact today.
Interested in buying or selling a home similar to 1026 Bridgewater Way?
Costa Mesa Similar Properties
Listing provided courtesy of Daniel Finder, EQTY Forbes Global Properties. Based on information from California Regional Multiple Listing Service, Inc. as of #Date#. This information is for your personal, non-commercial use and may not be used for any purpose other than to identify prospective properties you may be interested in purchasing. Display of MLS data is usually deemed reliable but is NOT guaranteed accurate by the MLS. Buyers are responsible for verifying the accuracy of all information and should investigate the data themselves or retain appropriate professionals. Information from sources other than the Listing Agent may have been included in the MLS data. Unless otherwise specified in writing, Broker/Agent has not and will not verify any information obtained from other sources. The Broker/Agent providing the information contained herein may or may not have been the Listing and/or Selling Agent.
