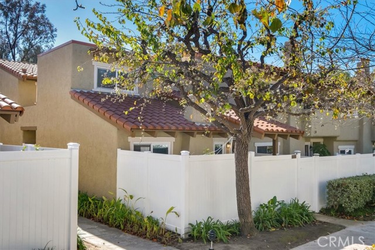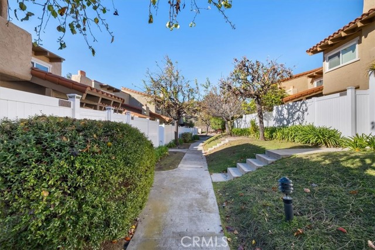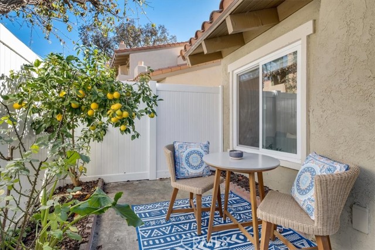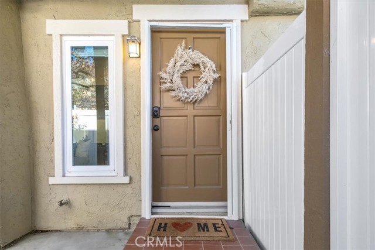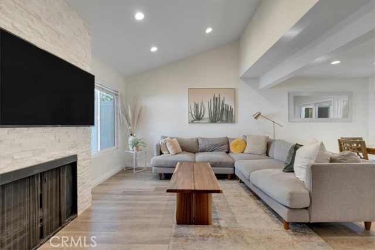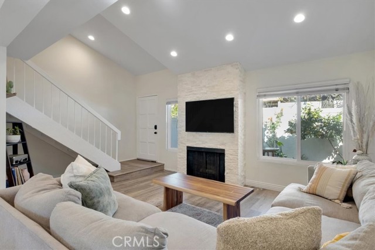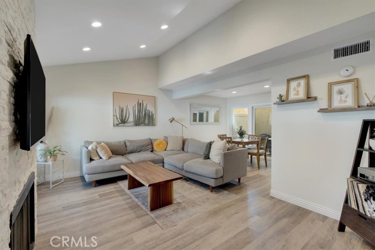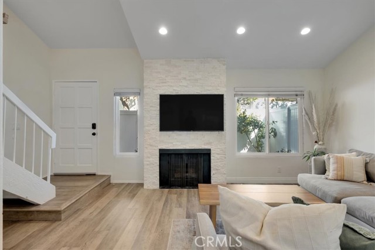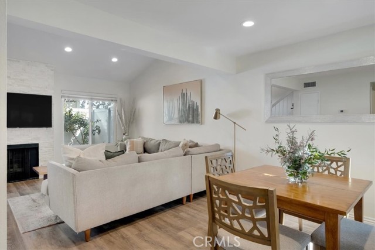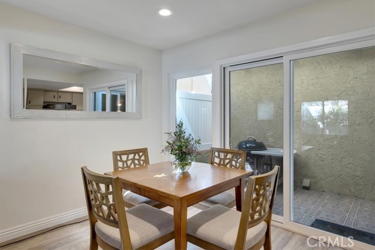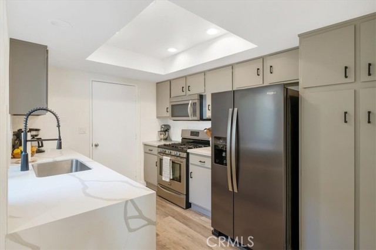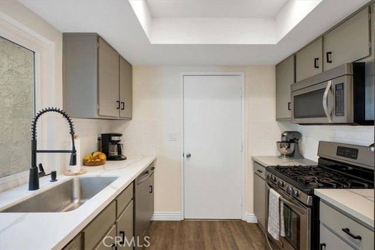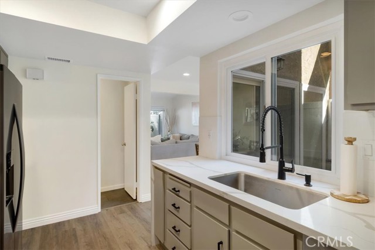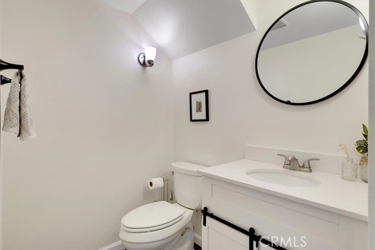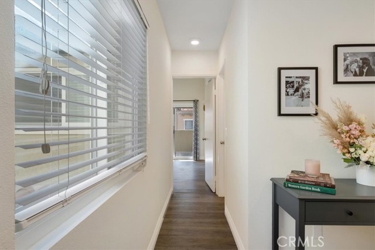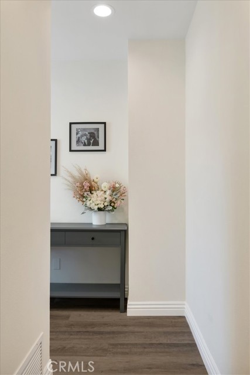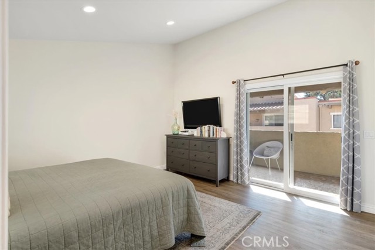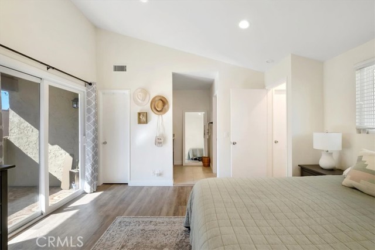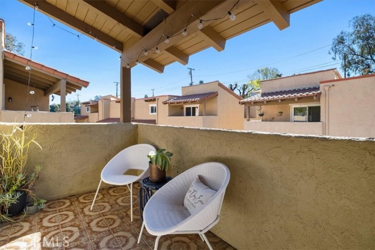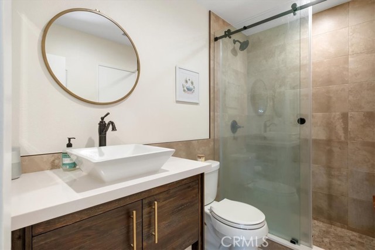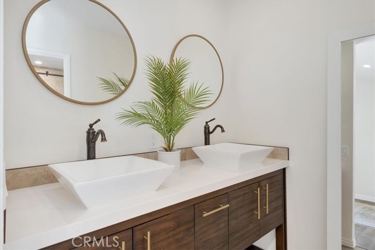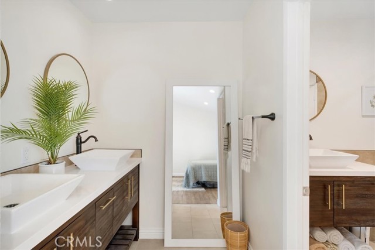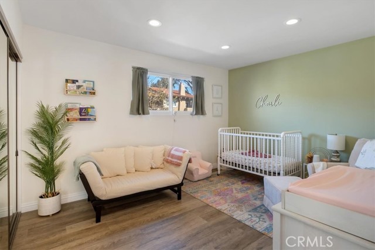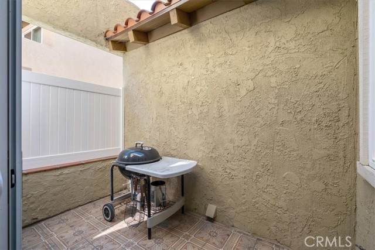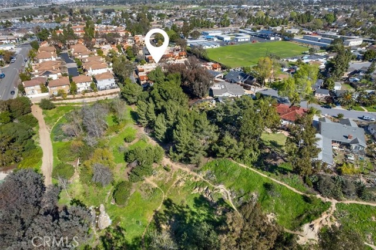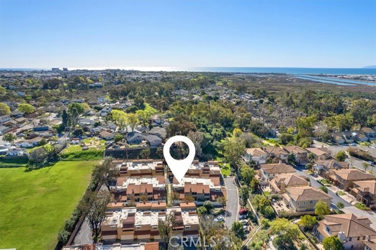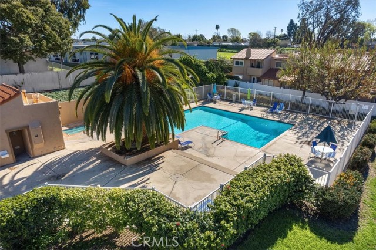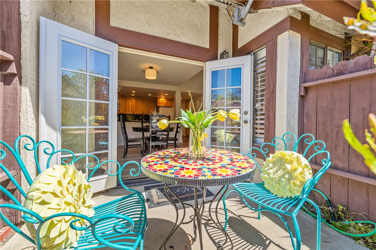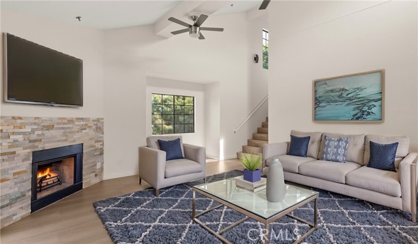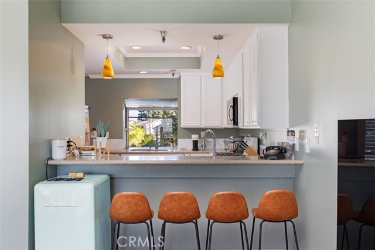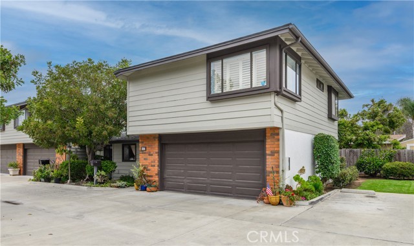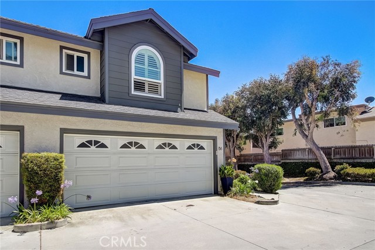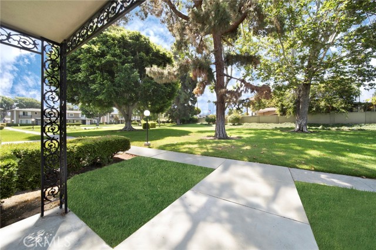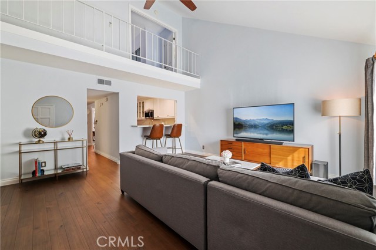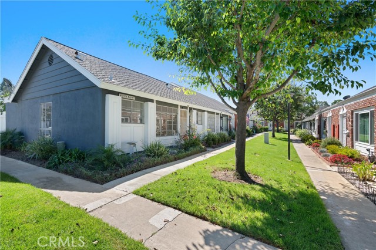1032 Westward Way #50
Costa Mesa, CA 92627
Sold
1032 Westward Way #50
Costa Mesa, CA 92627
Sold
Don't miss out on this beautiful highly upgraded, recently remodeled home with an exceptionally private location. This end unit located towards the back of the development(right by the gate that leads to a serene park with walking and bike trails), has an updated kitchen with painted cabinets, quartz counter tops with a waterfall edge, subway tile backsplash, all new updated hardware and stainless steel appliances. New wood like flooring through out, newer paint, recessed lighting and newer windows. The fireplace surround has been updated with floor to ceiling designer ledger stone. The cozy master bedroom offers a private balcony, walk in closet, master bath with dual sinks, upgraded vanity and large walk in shower complete with designer tile and fixtures. The guest bath downstairs features a new vanity and hardware. One of the unique features of this home is all the great private outdoor spaces, besides the master bedroom balcony(perfect to leave open to enjoy the ocean breezes) there's an open atrium adjacent to the kitchen which is an optimum space for a BBQ or water feature. Additionally there's a private patio in the front with lush landscaping and your very own lemon tree. The two car attached garage has plenty of storage and laundry hook ups and don't forget to enjoy the community pool and spa. You couldn't ask for a better location...a short ride to the beach, restaurants and numerous other conveniences. Don't miss!
PROPERTY INFORMATION
| MLS # | OC23012164 | Lot Size | 0 Sq. Ft. |
| HOA Fees | $440/Monthly | Property Type | Condominium |
| Price | $ 699,000
Price Per SqFt: $ 652 |
DOM | 905 Days |
| Address | 1032 Westward Way #50 | Type | Residential |
| City | Costa Mesa | Sq.Ft. | 1,072 Sq. Ft. |
| Postal Code | 92627 | Garage | 2 |
| County | Orange | Year Built | 1977 |
| Bed / Bath | 2 / 1.5 | Parking | 2 |
| Built In | 1977 | Status | Closed |
| Sold Date | 2023-03-13 |
INTERIOR FEATURES
| Has Laundry | Yes |
| Laundry Information | In Garage |
| Has Fireplace | Yes |
| Fireplace Information | Living Room |
| Has Appliances | Yes |
| Kitchen Appliances | Dishwasher, Gas Range, Microwave, Range Hood, Water Heater |
| Kitchen Information | Quartz Counters, Remodeled Kitchen |
| Kitchen Area | In Living Room, Separated |
| Has Heating | Yes |
| Heating Information | Central |
| Room Information | All Bedrooms Up, Living Room, Primary Bathroom, Walk-In Closet |
| Has Cooling | No |
| Cooling Information | None |
| Flooring Information | Laminate |
| InteriorFeatures Information | Balcony, Cathedral Ceiling(s), Ceiling Fan(s), High Ceilings, Open Floorplan, Quartz Counters, Recessed Lighting, Storage |
| EntryLocation | walk way |
| Has Spa | Yes |
| SpaDescription | Association, Community |
| WindowFeatures | Double Pane Windows, Insulated Windows, Screens |
| SecuritySafety | Carbon Monoxide Detector(s) |
| Bathroom Information | Double Sinks in Primary Bath, Quartz Counters, Remodeled, Upgraded, Vanity area, Walk-in shower |
| Main Level Bedrooms | 0 |
| Main Level Bathrooms | 1 |
EXTERIOR FEATURES
| Has Pool | No |
| Pool | Association, Community |
| Has Patio | Yes |
| Patio | Patio |
| Has Fence | Yes |
| Fencing | Excellent Condition, Vinyl |
WALKSCORE
MAP
MORTGAGE CALCULATOR
- Principal & Interest:
- Property Tax: $746
- Home Insurance:$119
- HOA Fees:$440
- Mortgage Insurance:
PRICE HISTORY
| Date | Event | Price |
| 03/13/2023 | Sold | $710,000 |
| 02/01/2023 | Active Under Contract | $699,000 |
| 01/25/2023 | Listed | $699,000 |

Topfind Realty
REALTOR®
(844)-333-8033
Questions? Contact today.
Interested in buying or selling a home similar to 1032 Westward Way #50?
Listing provided courtesy of Lori Chairez, Seven Gables Real Estate. Based on information from California Regional Multiple Listing Service, Inc. as of #Date#. This information is for your personal, non-commercial use and may not be used for any purpose other than to identify prospective properties you may be interested in purchasing. Display of MLS data is usually deemed reliable but is NOT guaranteed accurate by the MLS. Buyers are responsible for verifying the accuracy of all information and should investigate the data themselves or retain appropriate professionals. Information from sources other than the Listing Agent may have been included in the MLS data. Unless otherwise specified in writing, Broker/Agent has not and will not verify any information obtained from other sources. The Broker/Agent providing the information contained herein may or may not have been the Listing and/or Selling Agent.
