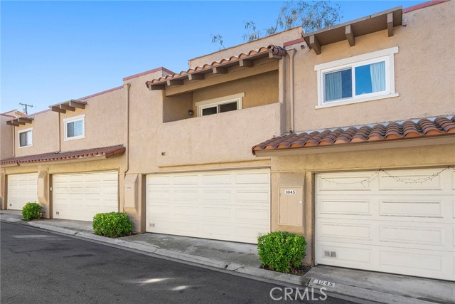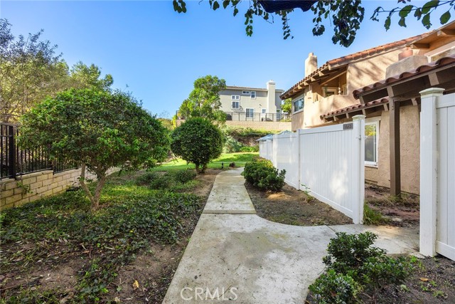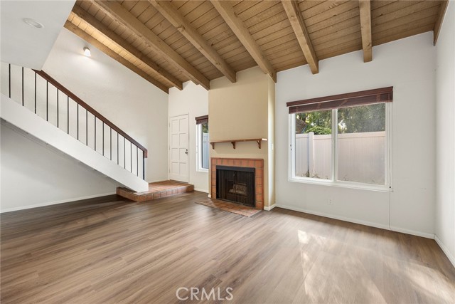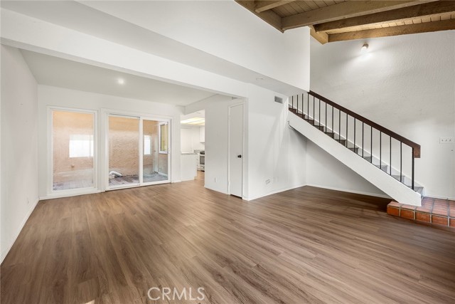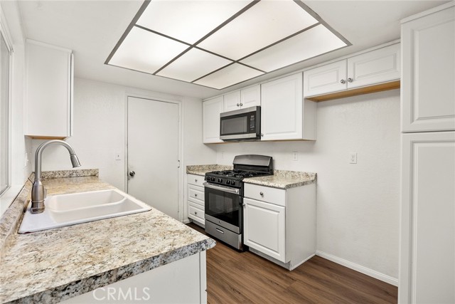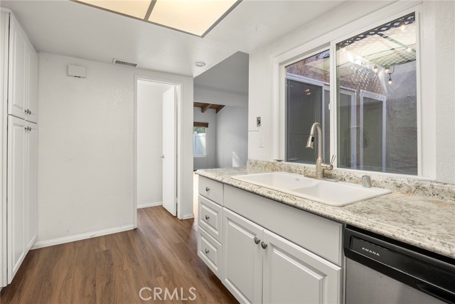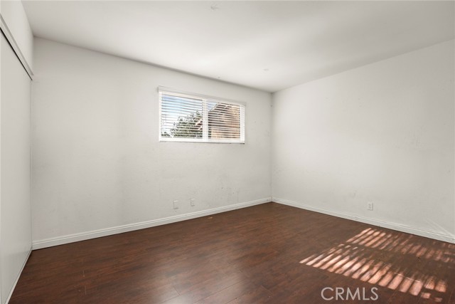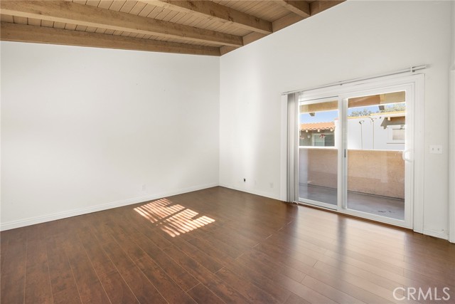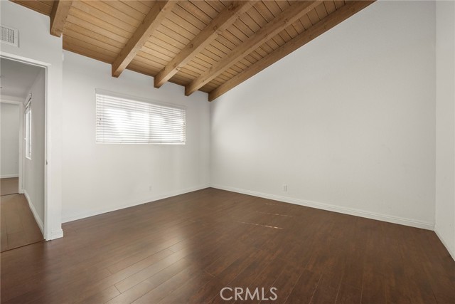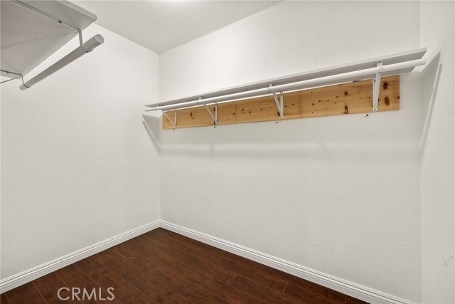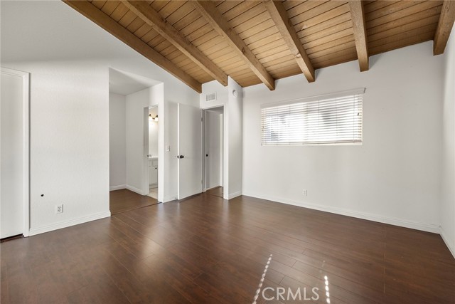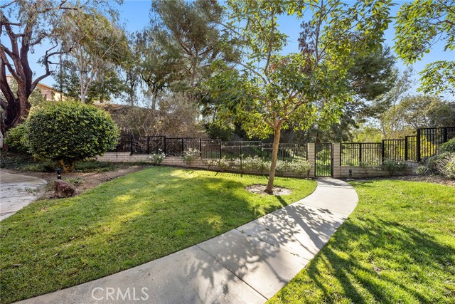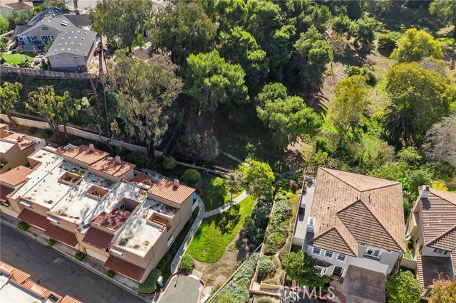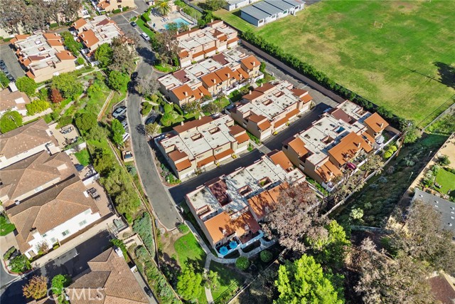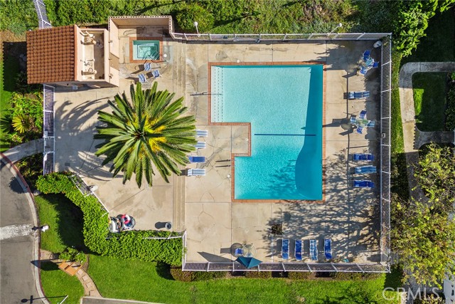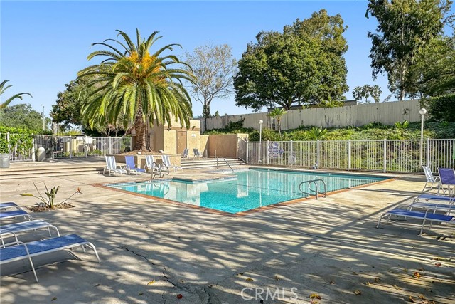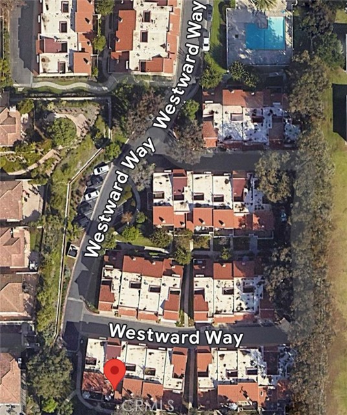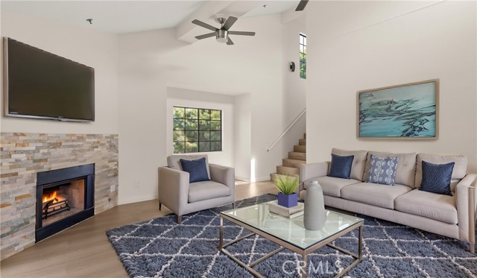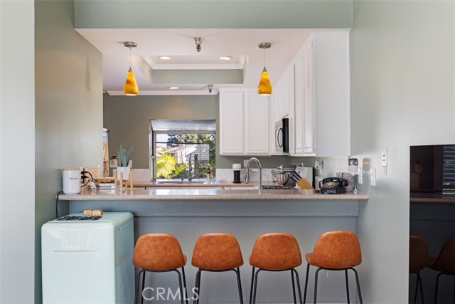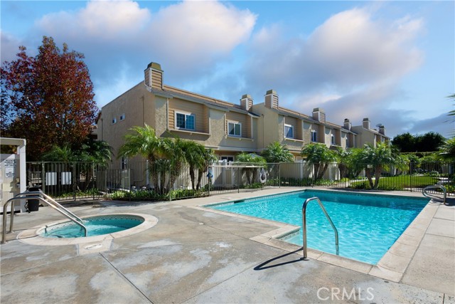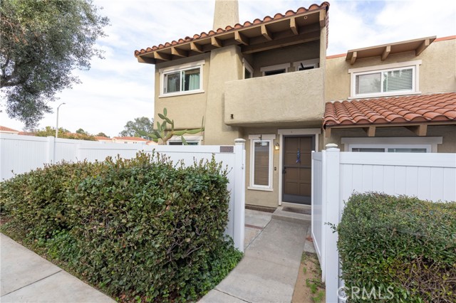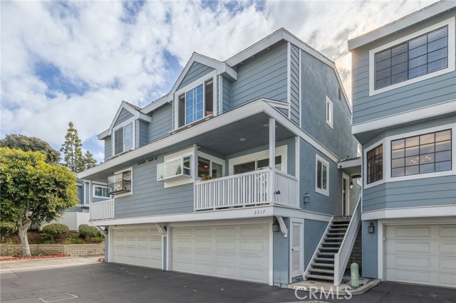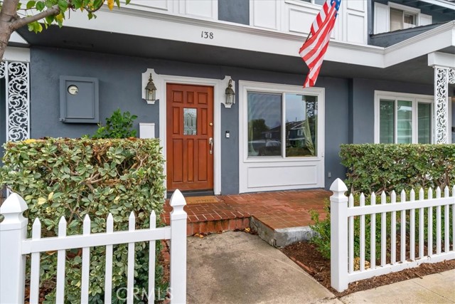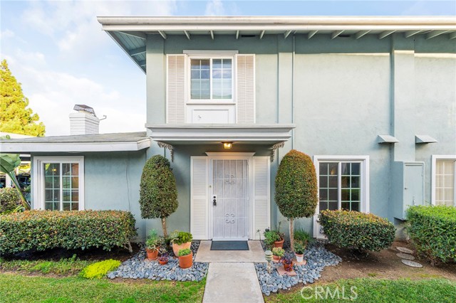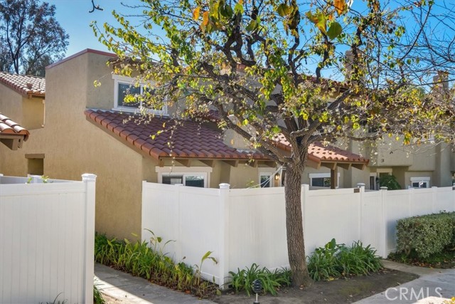1043 Westward Way #63
Costa Mesa, CA 92627
Sold
1043 Westward Way #63
Costa Mesa, CA 92627
Sold
GREAT OPPORTUNITY with this 2-bedroom, 1.5-bathroom, 1,072 sqft townhome in Costa Mesa's Westbluff Village area. This two-story unit stands out with a unique canyon view—one of only two in its row. The home was remodeled in 2018 with a full kitchen, new dishwasher, new flooring, and fresh exterior paint. The complex also received a new roof in 2018. In 2022, new vinyl fencing and gates were added for security and aesthetics. As you enter through the brand-new vinyl fence and gate, you'll find a private outdoor space, perfect for barbecues. Inside, the living room welcomes you with a fireplace, leading to a dining area and kitchen. A courtyard in the center adds character, and there's a convenient half bath downstairs. Both bedrooms are upstairs. The large master bedroom includes an attached balcony overlooking the community, an ensuite bathroom, walk-in closet, and dressing area. The home has an attached 2-car garage. This townhome offers a simple, comfortable lifestyle in a well-maintained community. Schedule a showing to explore the charm of this Costa Mesa home.
PROPERTY INFORMATION
| MLS # | PW23224344 | Lot Size | 0 Sq. Ft. |
| HOA Fees | $465/Monthly | Property Type | Condominium |
| Price | $ 670,000
Price Per SqFt: $ 625 |
DOM | 585 Days |
| Address | 1043 Westward Way #63 | Type | Residential |
| City | Costa Mesa | Sq.Ft. | 1,072 Sq. Ft. |
| Postal Code | 92627 | Garage | 2 |
| County | Orange | Year Built | 1977 |
| Bed / Bath | 2 / 1.5 | Parking | 2 |
| Built In | 1977 | Status | Closed |
| Sold Date | 2024-01-12 |
INTERIOR FEATURES
| Has Laundry | Yes |
| Laundry Information | In Garage |
| Has Fireplace | Yes |
| Fireplace Information | Living Room |
| Has Appliances | Yes |
| Kitchen Appliances | Dishwasher, Disposal, Gas Oven, Gas Range, Microwave |
| Kitchen Information | Granite Counters |
| Kitchen Area | Area |
| Has Heating | Yes |
| Heating Information | Central |
| Room Information | All Bedrooms Up, Kitchen, Living Room, Main Floor Bedroom, Primary Bathroom, Primary Bedroom, Walk-In Closet |
| Has Cooling | No |
| Cooling Information | None |
| InteriorFeatures Information | Balcony, Beamed Ceilings, Cathedral Ceiling(s), High Ceilings, Recessed Lighting |
| DoorFeatures | Sliding Doors |
| EntryLocation | 1 |
| Entry Level | 1 |
| Has Spa | Yes |
| SpaDescription | Association, Community |
| Bathroom Information | Bathtub, Shower in Tub, Double Sinks in Primary Bath |
| Main Level Bedrooms | 0 |
| Main Level Bathrooms | 1 |
EXTERIOR FEATURES
| Roof | Clay, Tile |
| Has Pool | No |
| Pool | Association, Community |
| Has Patio | Yes |
| Patio | Patio, Front Porch |
| Has Fence | Yes |
| Fencing | Excellent Condition, Vinyl |
WALKSCORE
MAP
MORTGAGE CALCULATOR
- Principal & Interest:
- Property Tax: $715
- Home Insurance:$119
- HOA Fees:$465
- Mortgage Insurance:
PRICE HISTORY
| Date | Event | Price |
| 01/12/2024 | Sold | $670,000 |
| 01/08/2024 | Pending | $670,000 |
| 12/20/2023 | Active Under Contract | $670,000 |
| 12/14/2023 | Listed | $640,000 |

Topfind Realty
REALTOR®
(844)-333-8033
Questions? Contact today.
Interested in buying or selling a home similar to 1043 Westward Way #63?
Listing provided courtesy of Todd Anderson, IMPACT Properties, Inc. Based on information from California Regional Multiple Listing Service, Inc. as of #Date#. This information is for your personal, non-commercial use and may not be used for any purpose other than to identify prospective properties you may be interested in purchasing. Display of MLS data is usually deemed reliable but is NOT guaranteed accurate by the MLS. Buyers are responsible for verifying the accuracy of all information and should investigate the data themselves or retain appropriate professionals. Information from sources other than the Listing Agent may have been included in the MLS data. Unless otherwise specified in writing, Broker/Agent has not and will not verify any information obtained from other sources. The Broker/Agent providing the information contained herein may or may not have been the Listing and/or Selling Agent.
