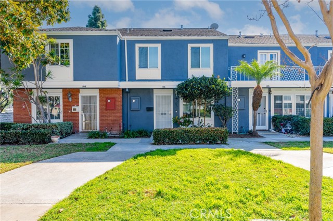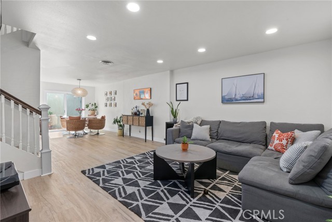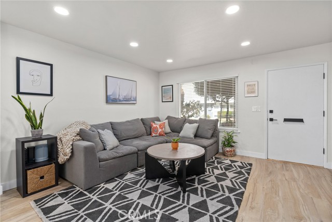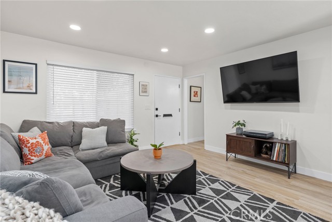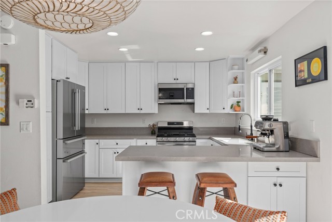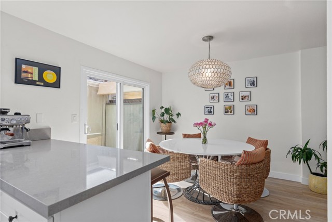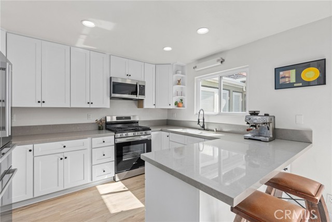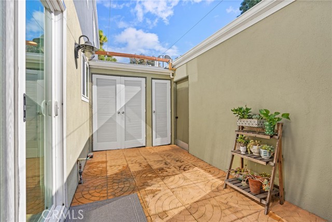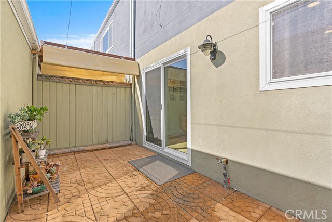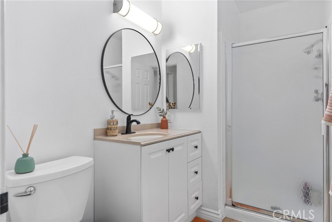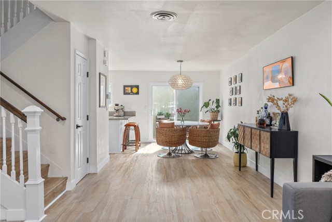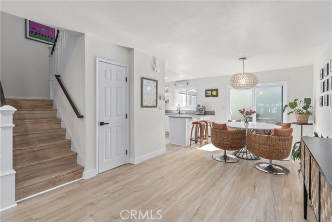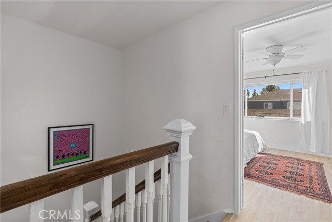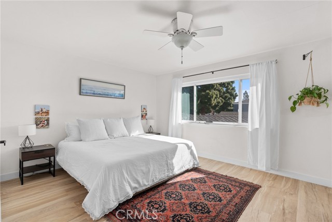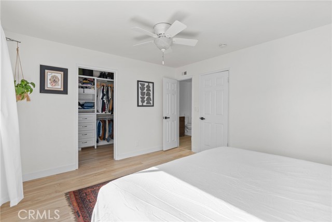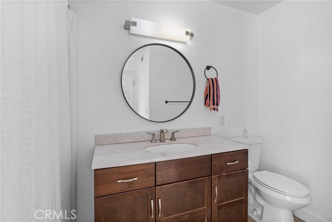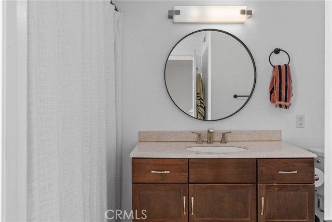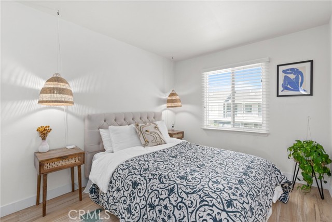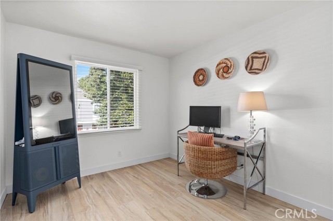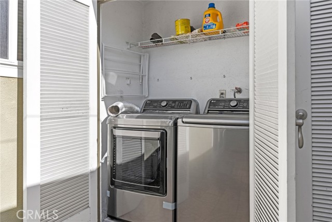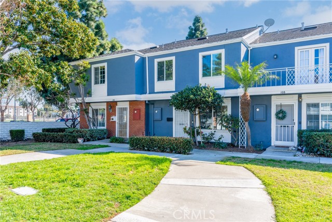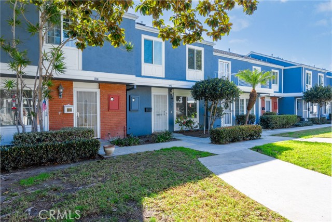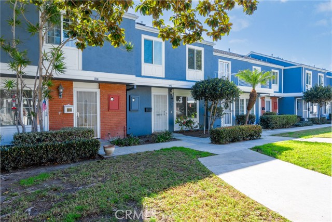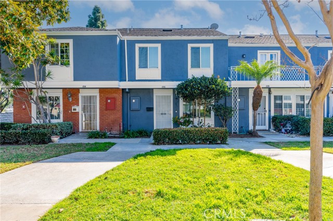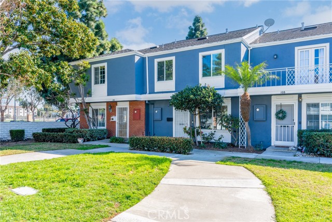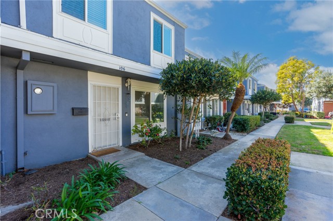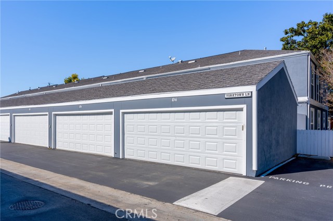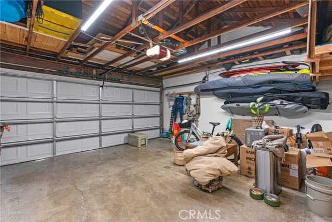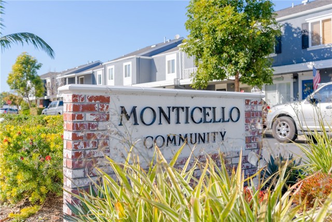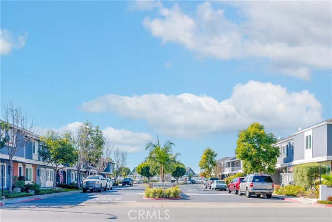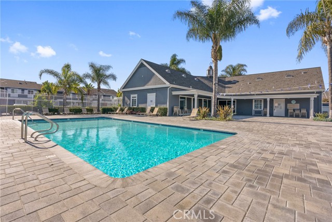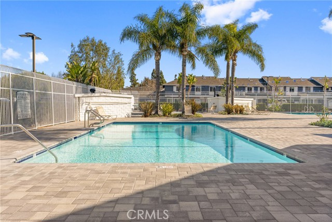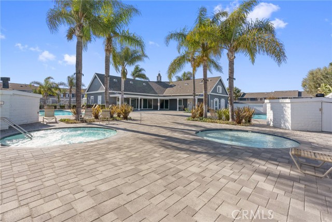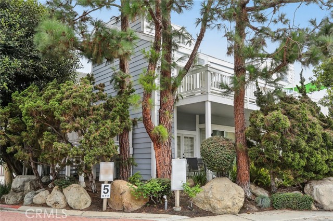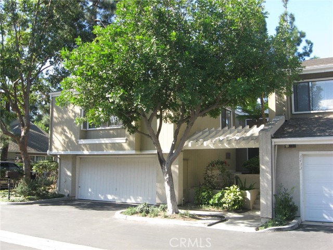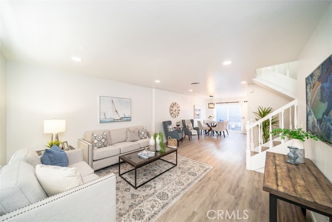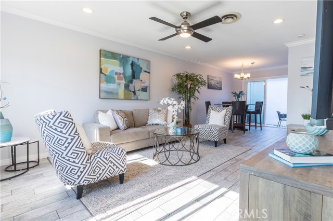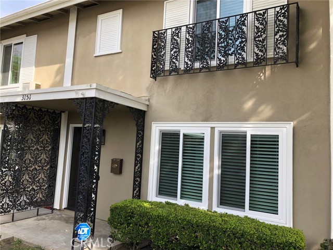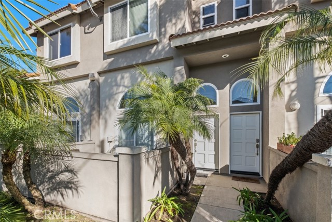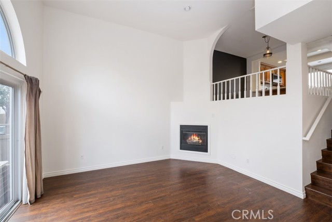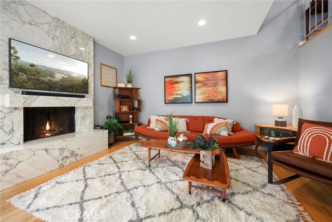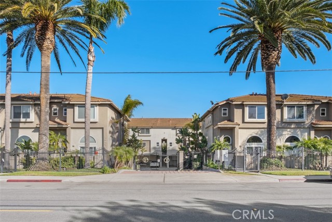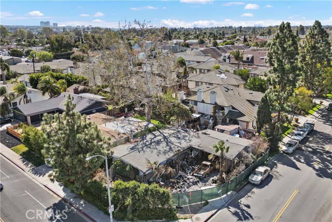106 Yorktown Lane
Costa Mesa, CA 92626
Sold
Best Buy in Costa Mesa!! Bright, Updated, Close to Everything! Welcome to Monticello Homes, a charming community in the heart of Costa Mesa. This lovely home boasts the largest 3-bedroom floor plan in the community, featuring spacious living areas, private outdoor living, and extensive upgrades including LifeProof luxury vinyl plank flooring, recessed lights and newer dual-pane windows throughout. Enter an airy, open-concept great room, blending living and dining space with the fully remodeled kitchen and sunny patio. The updated kitchen boasts rich quartz countertops and breakfast bar, new range and microwave, new disposal and dishwasher, and white Shaker cabinets complemented by contemporary black hardware. The main level hosts a three-quarter bath and ample closet storage, and the patio has a new retractable awning and access to in-home laundry and the two-car garage. Additional upgrades include a Ring doorbell, repainted bathrooms, garage keypad and built-in storage, and updated electrical. Upstairs, all three bedrooms are located on the same level with two secondary bedrooms overlooking the community greenbelt. The primary bedroom is generously sized, with a huge walk-in closet and direct en-suite access to the upstairs full bath. Set around a courtyard, the Monticello community has a tight-knit feel with communal space to play, walk pets and socialize with neighbors. Amenities include two pools, hot tubs and a clubhouse, and the whole complex has fresh exterior paint. Included with low HOA dues are water, trash and one parking permit, no land lease or Mello Roos. All located moments away from Vanguard University, Orange Coast College and the OC Fairgrounds, with easy access to freeways, beaches, schools, parks, trails, and a world of nearby shopping and dining. This beautiful Costa Mesa home checks every box!
PROPERTY INFORMATION
| MLS # | NP23022422 | Lot Size | 1,400 Sq. Ft. |
| HOA Fees | $313/Monthly | Property Type | Townhouse |
| Price | $ 825,000
Price Per SqFt: $ 625 |
DOM | 886 Days |
| Address | 106 Yorktown Lane | Type | Residential |
| City | Costa Mesa | Sq.Ft. | 1,320 Sq. Ft. |
| Postal Code | 92626 | Garage | 2 |
| County | Orange | Year Built | 1965 |
| Bed / Bath | 3 / 2 | Parking | 2 |
| Built In | 1965 | Status | Closed |
| Sold Date | 2023-04-18 |
INTERIOR FEATURES
| Has Laundry | Yes |
| Laundry Information | In Closet |
| Has Fireplace | No |
| Fireplace Information | None |
| Room Information | All Bedrooms Up, Kitchen, Living Room, Master Bedroom, Walk-In Closet |
| Has Cooling | No |
| Cooling Information | None |
| Main Level Bedrooms | 0 |
| Main Level Bathrooms | 1 |
EXTERIOR FEATURES
| Has Pool | No |
| Pool | Association |
WALKSCORE
MAP
MORTGAGE CALCULATOR
- Principal & Interest:
- Property Tax: $880
- Home Insurance:$119
- HOA Fees:$313
- Mortgage Insurance:
PRICE HISTORY
| Date | Event | Price |
| 04/18/2023 | Sold | $805,000 |
| 04/04/2023 | Pending | $825,000 |
| 03/22/2023 | Active Under Contract | $825,000 |
| 03/03/2023 | Price Change (Relisted) | $825,000 (-1.67%) |
| 02/14/2023 | Listed | $839,000 |

Topfind Realty
REALTOR®
(844)-333-8033
Questions? Contact today.
Interested in buying or selling a home similar to 106 Yorktown Lane?
Costa Mesa Similar Properties
Listing provided courtesy of Megan Varga, Compass. Based on information from California Regional Multiple Listing Service, Inc. as of #Date#. This information is for your personal, non-commercial use and may not be used for any purpose other than to identify prospective properties you may be interested in purchasing. Display of MLS data is usually deemed reliable but is NOT guaranteed accurate by the MLS. Buyers are responsible for verifying the accuracy of all information and should investigate the data themselves or retain appropriate professionals. Information from sources other than the Listing Agent may have been included in the MLS data. Unless otherwise specified in writing, Broker/Agent has not and will not verify any information obtained from other sources. The Broker/Agent providing the information contained herein may or may not have been the Listing and/or Selling Agent.
