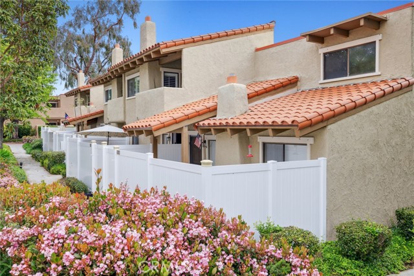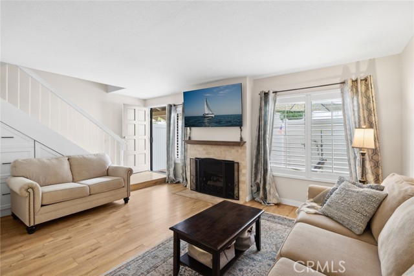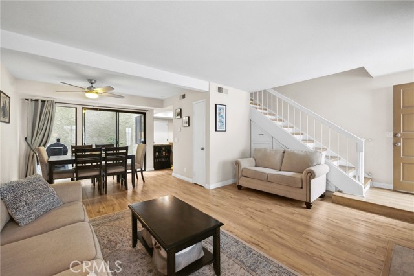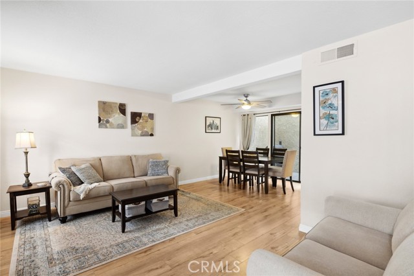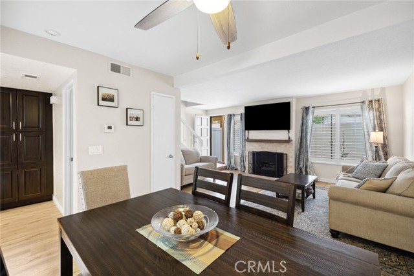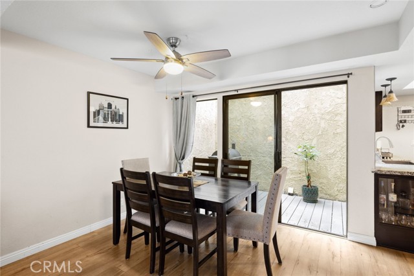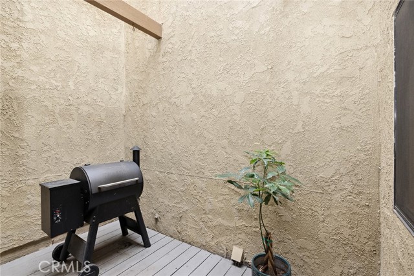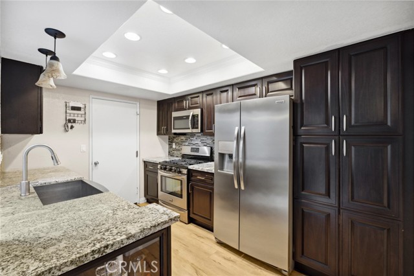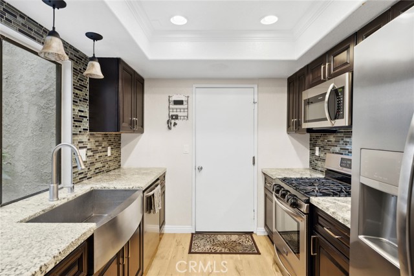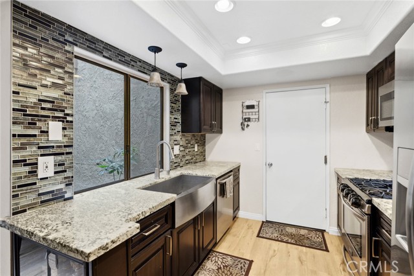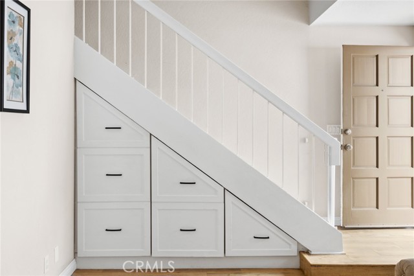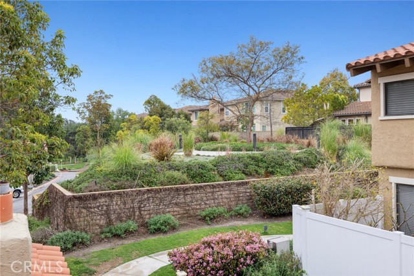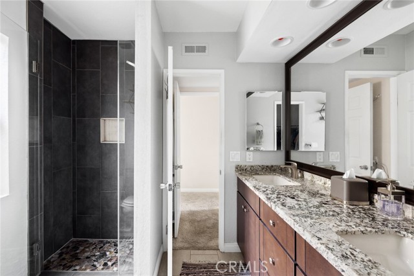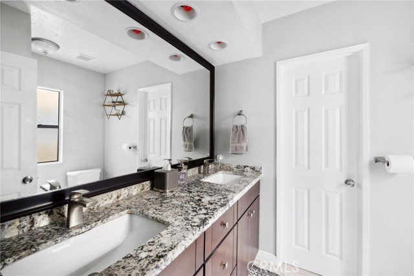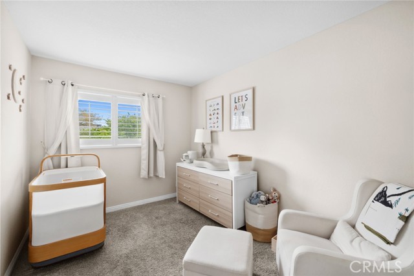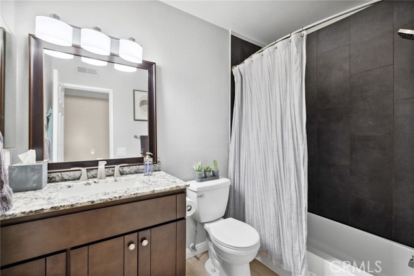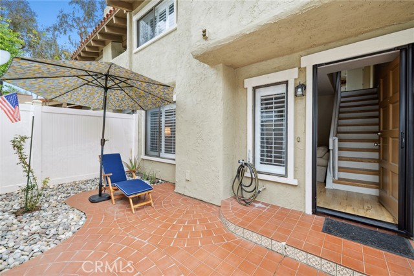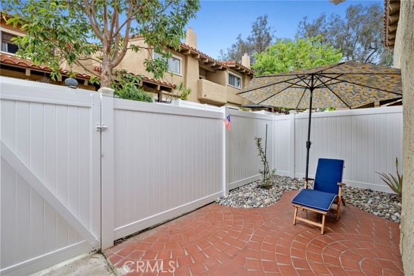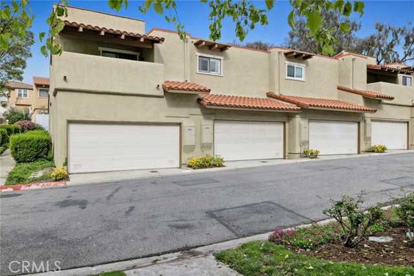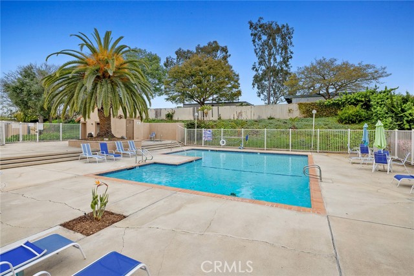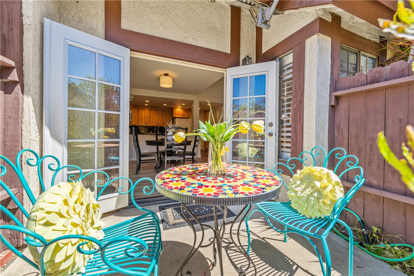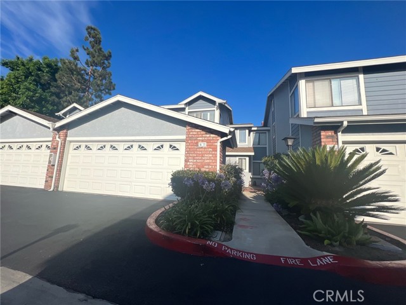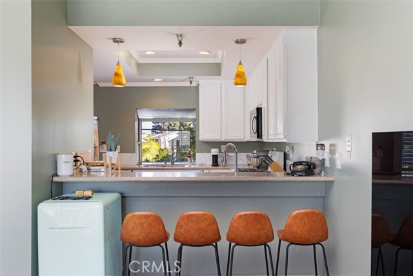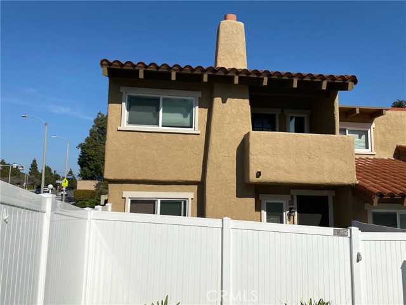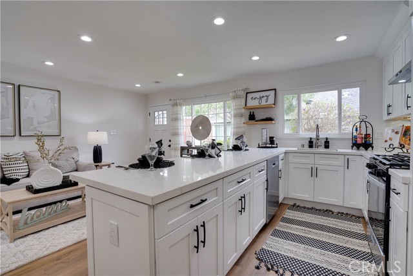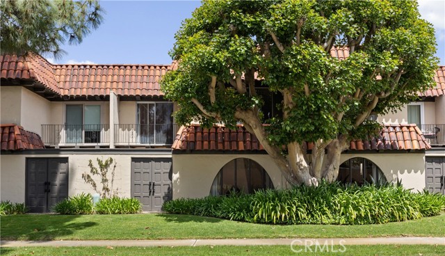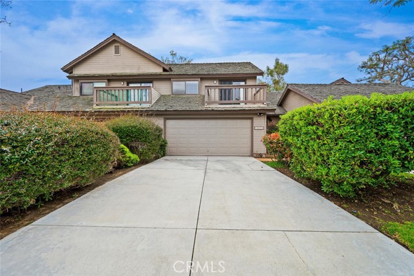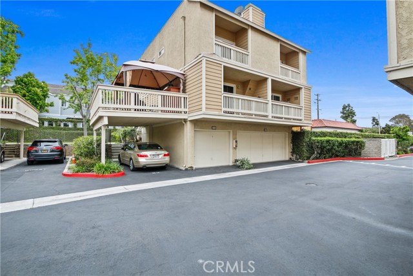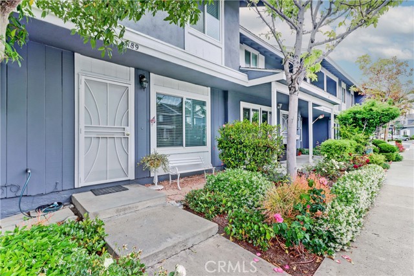1063 Westward Lane
Costa Mesa, CA 92627
Sold
This three bedroom, two and a half bath condo is a rare opportunity to own in a peaceful community with access to nearby Fairview Park, Talbert Regional Park, and the trail along the Santa Ana River down to Huntington Beach. A nicely landscaped footpath leads to the front entry of this home, gated behind a fresh white vinyl privacy fence. White oak wood flooring and a stone fireplace in the first floor living space elevate the ambiance. The kitchen and bathrooms were recently updated with fine cabinetry, matching stone countertops, and contemporary gray tiling at the kitchen backsplash and in the primary shower. The kitchen features a stainless-steel sink and appliances. An interior patio just off the kitchen and dining area allows for quick access to barbeque and provides extra natural light. The primary suite has a white-beamed high shed ceiling, a large walk-in closet, a balcony with room to lounge, and a dual-sink bathroom with ample natural light. The two secondary bedrooms share a hall bathroom with a bathtub, while a powder bathroom on the first floor is convenient for guest use. Both secondary bedrooms have large closets, and additional storage space is built in at the top of and underneath the stairs. The large 2-car garage also has direct access from the kitchen and features an EV charger and storage racks. The community pool and spa are conveniently located directly across the way from this Westbluff Village home.
PROPERTY INFORMATION
| MLS # | NP24055093 | Lot Size | N/A |
| HOA Fees | $465/Monthly | Property Type | Condominium |
| Price | $ 799,000
Price Per SqFt: $ 618 |
DOM | 473 Days |
| Address | 1063 Westward Lane | Type | Residential |
| City | Costa Mesa | Sq.Ft. | 1,292 Sq. Ft. |
| Postal Code | 92627 | Garage | 2 |
| County | Orange | Year Built | 1977 |
| Bed / Bath | 3 / 2.5 | Parking | 2 |
| Built In | 1977 | Status | Closed |
| Sold Date | 2024-05-10 |
INTERIOR FEATURES
| Has Laundry | Yes |
| Laundry Information | In Garage |
| Has Fireplace | Yes |
| Fireplace Information | Living Room |
| Has Appliances | Yes |
| Kitchen Appliances | Dishwasher, Gas Range, Microwave |
| Kitchen Information | Stone Counters |
| Kitchen Area | Dining Room |
| Has Heating | Yes |
| Heating Information | Forced Air |
| Room Information | All Bedrooms Up, Kitchen, Living Room, Primary Suite, Walk-In Closet |
| Has Cooling | No |
| Cooling Information | None |
| InteriorFeatures Information | Balcony, Beamed Ceilings, Stone Counters |
| EntryLocation | front |
| Entry Level | 1 |
| Has Spa | Yes |
| SpaDescription | Association |
| SecuritySafety | Carbon Monoxide Detector(s), Smoke Detector(s) |
| Bathroom Information | Bathtub, Shower, Shower in Tub, Double Sinks in Primary Bath, Stone Counters |
| Main Level Bedrooms | 0 |
| Main Level Bathrooms | 1 |
EXTERIOR FEATURES
| Roof | Clay |
| Has Pool | No |
| Pool | Association |
| Has Patio | Yes |
| Patio | Patio |
| Has Fence | Yes |
| Fencing | Vinyl |
WALKSCORE
MAP
MORTGAGE CALCULATOR
- Principal & Interest:
- Property Tax: $852
- Home Insurance:$119
- HOA Fees:$465
- Mortgage Insurance:
PRICE HISTORY
| Date | Event | Price |
| 05/10/2024 | Sold | $875,000 |
| 04/18/2024 | Active Under Contract | $799,000 |
| 04/18/2024 | Relisted | $799,000 |
| 04/01/2024 | Listed | $799,000 |

Topfind Realty
REALTOR®
(844)-333-8033
Questions? Contact today.
Interested in buying or selling a home similar to 1063 Westward Lane?
Listing provided courtesy of Ron Millar, Arbor Real Estate. Based on information from California Regional Multiple Listing Service, Inc. as of #Date#. This information is for your personal, non-commercial use and may not be used for any purpose other than to identify prospective properties you may be interested in purchasing. Display of MLS data is usually deemed reliable but is NOT guaranteed accurate by the MLS. Buyers are responsible for verifying the accuracy of all information and should investigate the data themselves or retain appropriate professionals. Information from sources other than the Listing Agent may have been included in the MLS data. Unless otherwise specified in writing, Broker/Agent has not and will not verify any information obtained from other sources. The Broker/Agent providing the information contained herein may or may not have been the Listing and/or Selling Agent.
