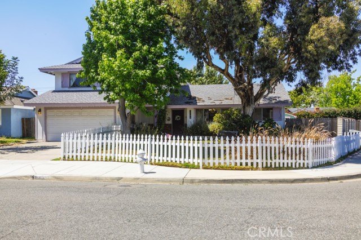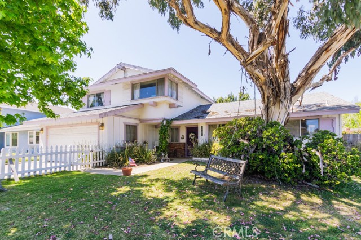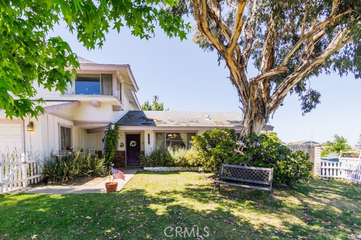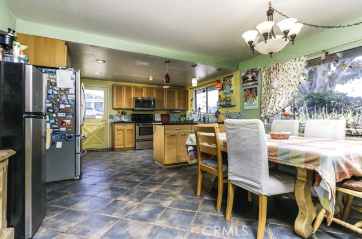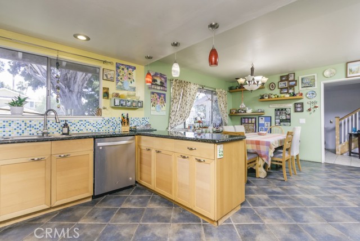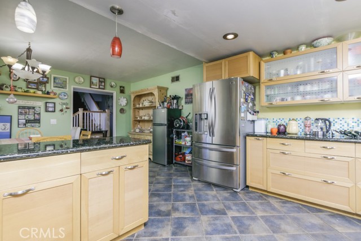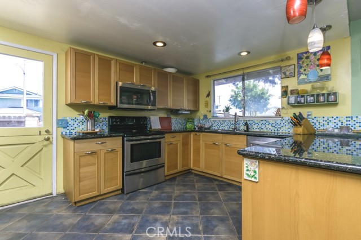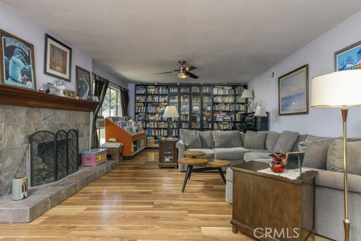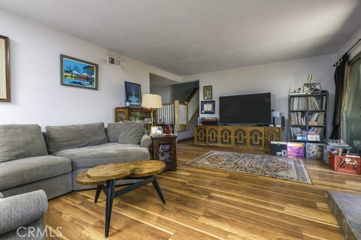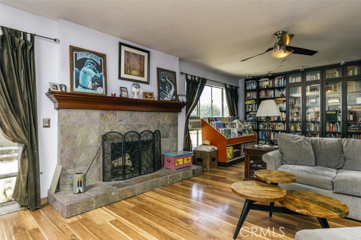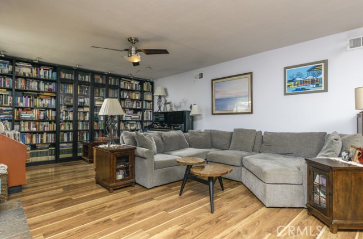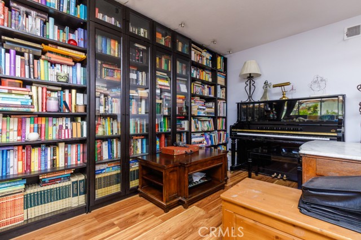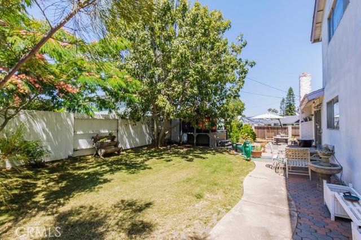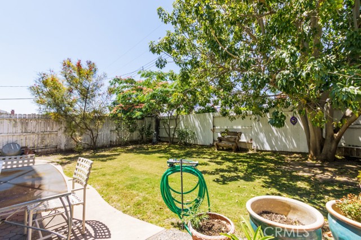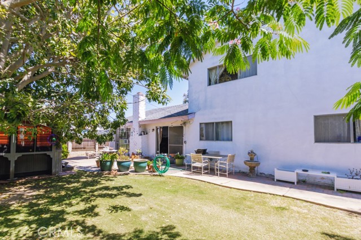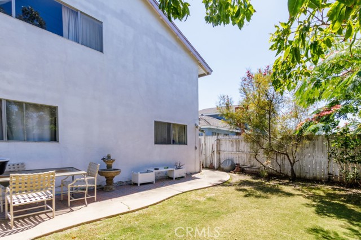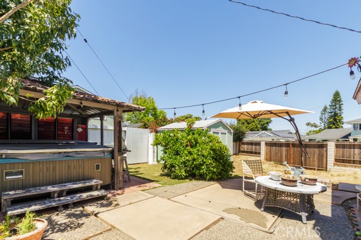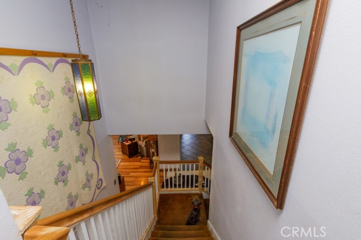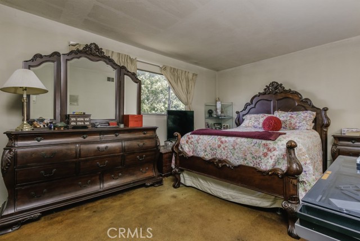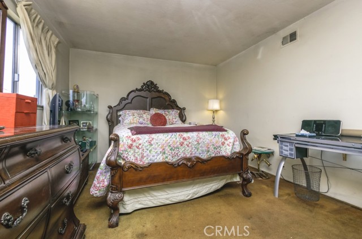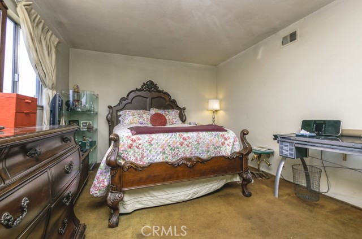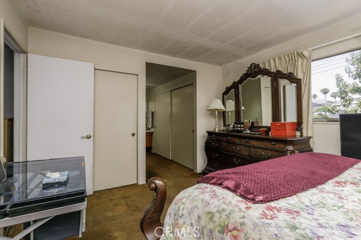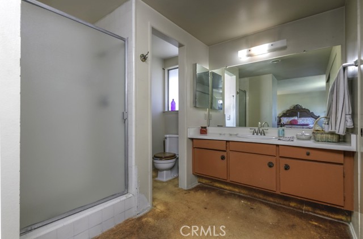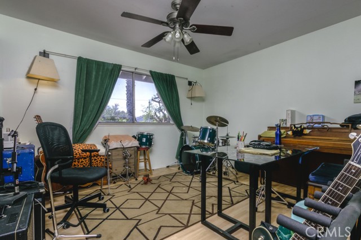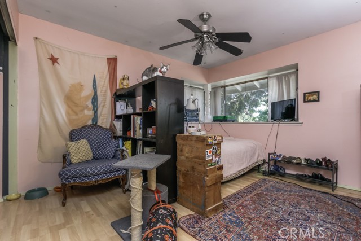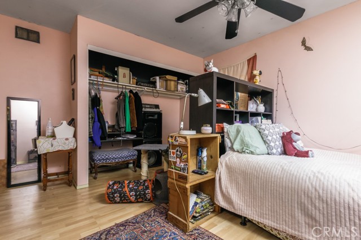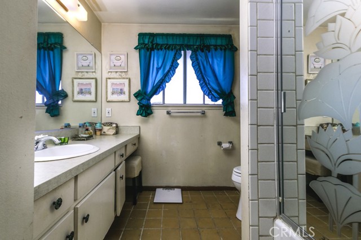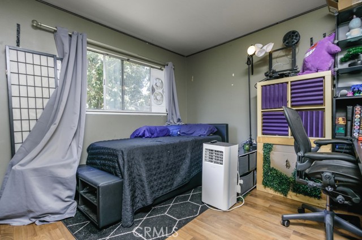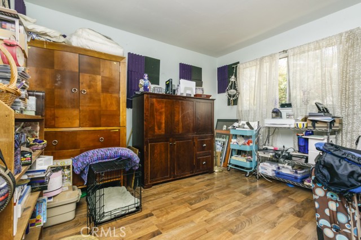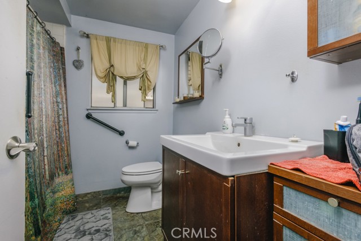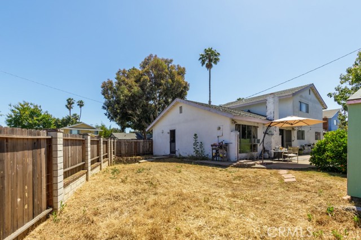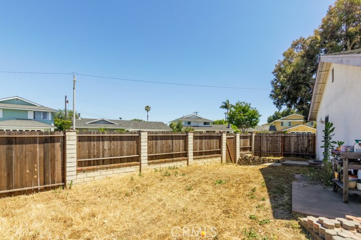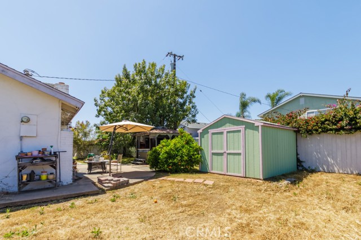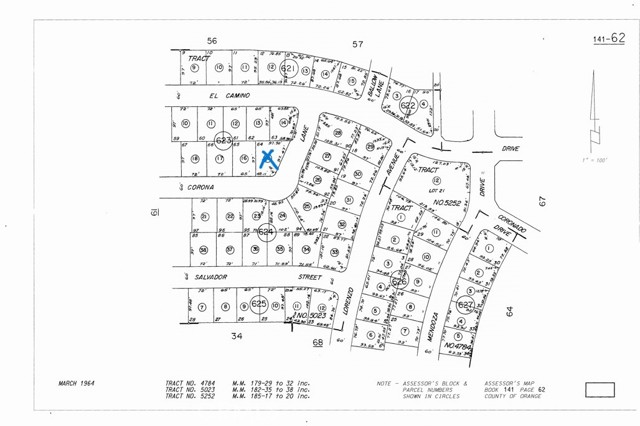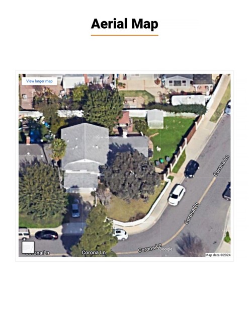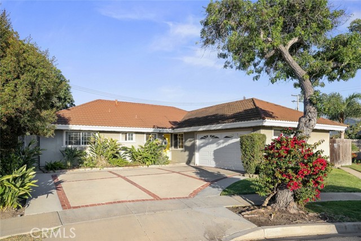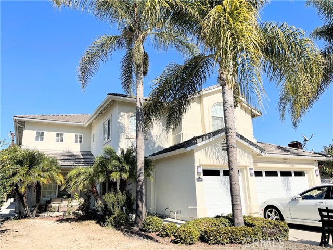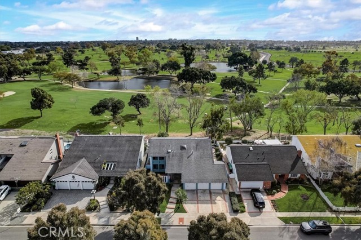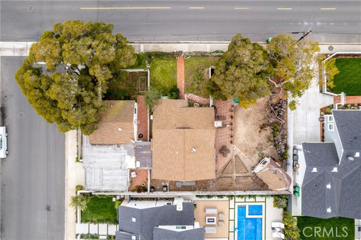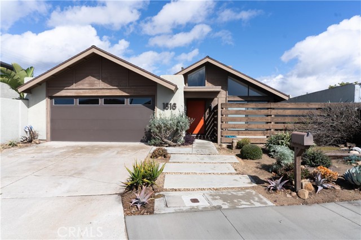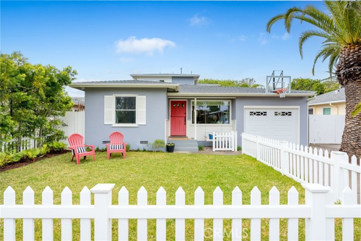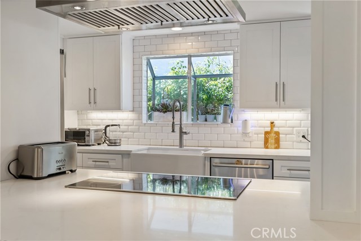1084 Corona Lane
Costa Mesa, CA 92626
MESA DEL MAR Largest Original 5 Bedrooms 3 Bathrooms Home! Wonderful Interior Location! Large Corner Lot, Possible to Build ADU, RV/Boat Access Remodeled Kitchen Granite Counters, Stainless Steele Appliances. An Entertainers Delight Spacious Family room / Dining room Combination, Lovely Long Living room, Crackling Fireplace, Music/Office Space. Sliders open to Serene rear yard, mature trees including Oranges. Inviting Lush front yard, Enclosed by White Picket Fence. Two Bedrooms and one Bath Down. Three Bedrooms and 2 Baths up. Master Suite 2 closets and over looks rear yard. Ideal Location, Bike to the Beach, OC Fair Grounds, Shopping and Dining South Coast Plaza, Tri Angle Square, Costa Mesa Courtyards, Segerstrom Center.
PROPERTY INFORMATION
| MLS # | NP24123400 | Lot Size | 7,372 Sq. Ft. |
| HOA Fees | $0/Monthly | Property Type | Single Family Residence |
| Price | $ 1,665,000
Price Per SqFt: $ 728 |
DOM | 450 Days |
| Address | 1084 Corona Lane | Type | Residential |
| City | Costa Mesa | Sq.Ft. | 2,288 Sq. Ft. |
| Postal Code | 92626 | Garage | 2 |
| County | Orange | Year Built | 1964 |
| Bed / Bath | 5 / 1 | Parking | 2 |
| Built In | 1964 | Status | Active |
INTERIOR FEATURES
| Has Laundry | Yes |
| Laundry Information | Gas Dryer Hookup, In Garage |
| Has Fireplace | Yes |
| Fireplace Information | Living Room, Gas Starter |
| Has Appliances | Yes |
| Kitchen Appliances | Built-In Range, Dishwasher, Electric Range, Disposal, Gas Water Heater, Microwave, Range Hood, Water Heater, Water Line to Refrigerator |
| Kitchen Information | Granite Counters, Kitchen Island, Remodeled Kitchen |
| Kitchen Area | Breakfast Counter / Bar, Family Kitchen, In Family Room |
| Has Heating | Yes |
| Heating Information | Central, Fireplace(s), Forced Air |
| Room Information | Attic, Dressing Area, Entry, Foyer, Kitchen, Living Room, Primary Bathroom, Primary Bedroom, Primary Suite |
| Has Cooling | No |
| Cooling Information | None |
| Flooring Information | Carpet, Laminate, Tile |
| InteriorFeatures Information | Ceiling Fan(s), Granite Counters, High Ceilings, Open Floorplan, Pull Down Stairs to Attic, Storage |
| DoorFeatures | Sliding Doors |
| EntryLocation | foyer |
| Entry Level | 1 |
| Has Spa | Yes |
| SpaDescription | Above Ground, See Remarks |
| SecuritySafety | Carbon Monoxide Detector(s), Smoke Detector(s) |
| Bathroom Information | Bathtub, Shower, Shower in Tub, Closet in bathroom, Exhaust fan(s), Vanity area |
| Main Level Bedrooms | 2 |
| Main Level Bathrooms | 1 |
EXTERIOR FEATURES
| Roof | Composition, Shingle |
| Has Pool | No |
| Pool | None |
| Has Patio | Yes |
| Patio | Concrete, Patio, Porch, Front Porch |
| Has Fence | Yes |
| Fencing | Wood |
WALKSCORE
MAP
MORTGAGE CALCULATOR
- Principal & Interest:
- Property Tax: $1,776
- Home Insurance:$119
- HOA Fees:$0
- Mortgage Insurance:
PRICE HISTORY
| Date | Event | Price |
| 11/05/2024 | Price Change (Relisted) | $1,665,000 (-4.80%) |
| 08/17/2024 | Price Change (Relisted) | $1,749,000 (-2.56%) |
| 07/14/2024 | Price Change (Relisted) | $1,850,000 (-2.37%) |
| 06/18/2024 | Listed | $1,895,000 |

Topfind Realty
REALTOR®
(844)-333-8033
Questions? Contact today.
Use a Topfind agent and receive a cash rebate of up to $16,650
Costa Mesa Similar Properties
Listing provided courtesy of Audrey Savopolos, Coldwell Banker Realty. Based on information from California Regional Multiple Listing Service, Inc. as of #Date#. This information is for your personal, non-commercial use and may not be used for any purpose other than to identify prospective properties you may be interested in purchasing. Display of MLS data is usually deemed reliable but is NOT guaranteed accurate by the MLS. Buyers are responsible for verifying the accuracy of all information and should investigate the data themselves or retain appropriate professionals. Information from sources other than the Listing Agent may have been included in the MLS data. Unless otherwise specified in writing, Broker/Agent has not and will not verify any information obtained from other sources. The Broker/Agent providing the information contained herein may or may not have been the Listing and/or Selling Agent.
