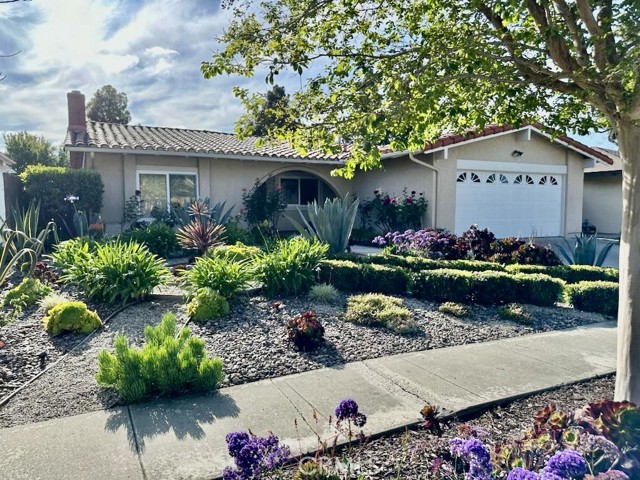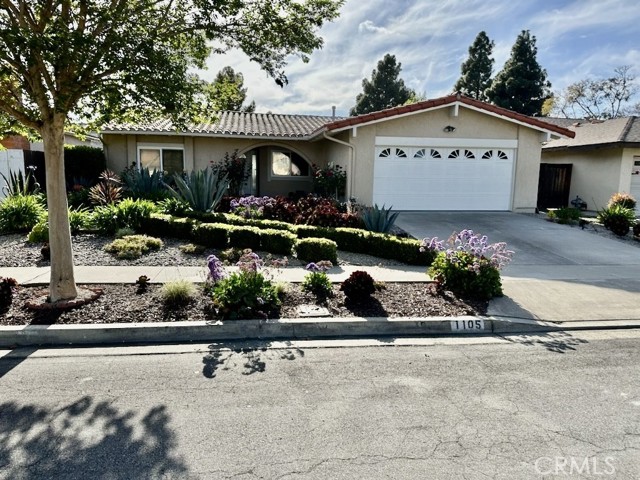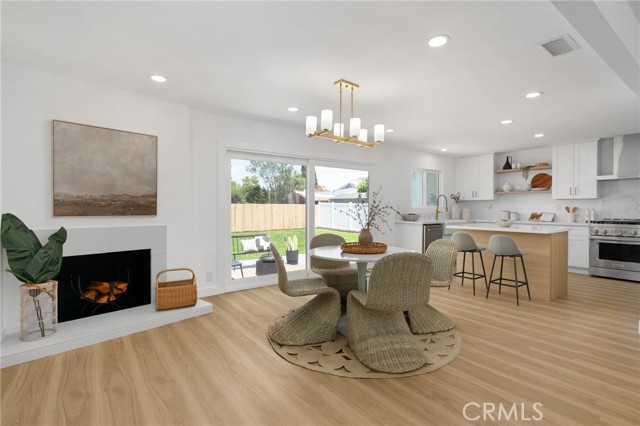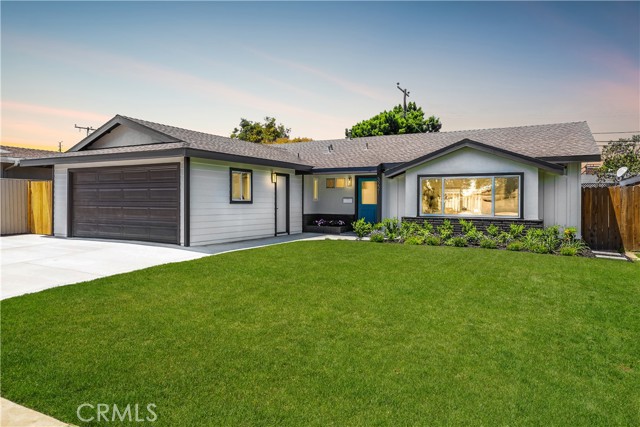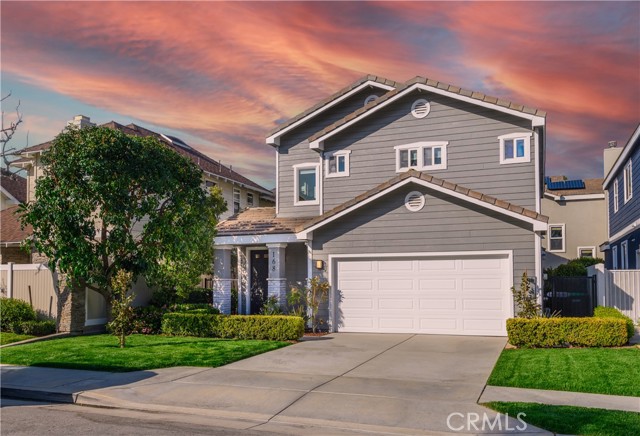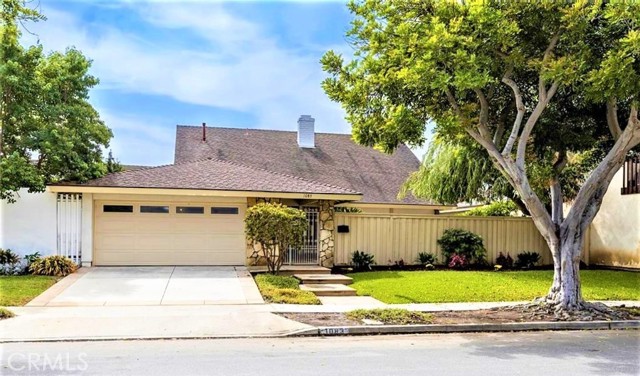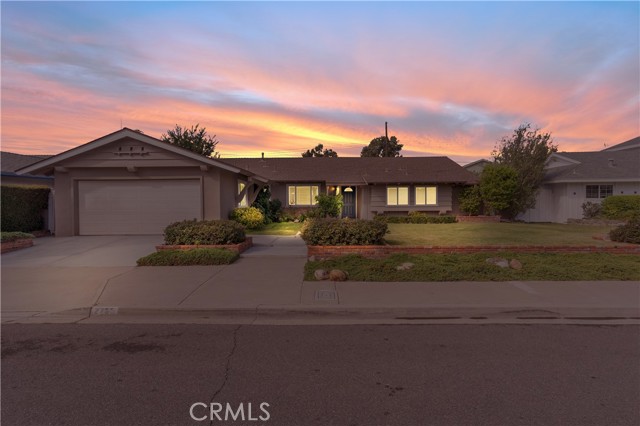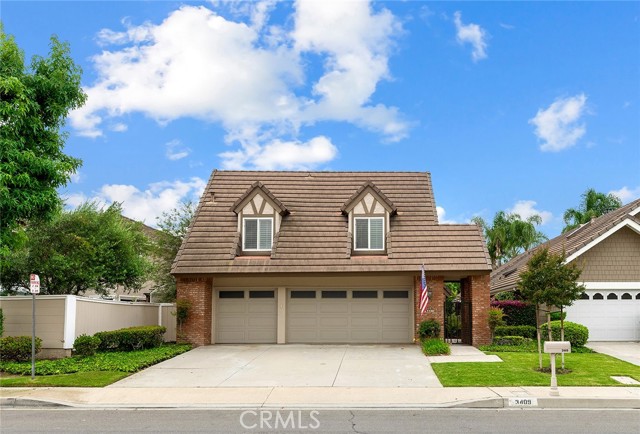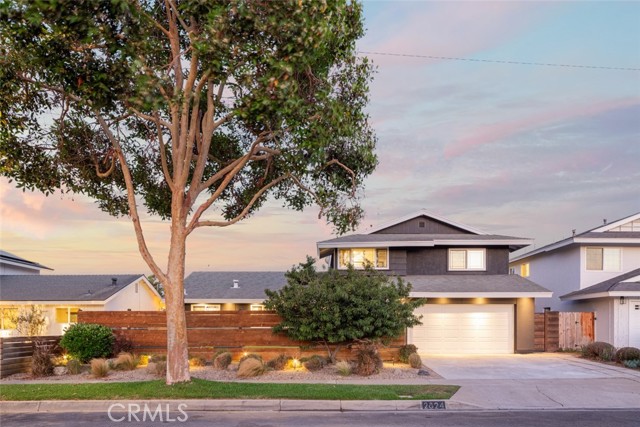1105 Tulare Drive
Costa Mesa, CA 92626
Sold
Welcome to your newly remodeled oasis in the coveted Mesa Woods neighborhood! This charming, light-filled 4-bedroom, 2-bathroom home boasts a sought-after single-level layout, perfect for comfort and convenience. Ideal for entertaining, the open floor plan creates a seamless flow from the living areas to the sleek, modern kitchen, which features custom Boufarmat German cabinetry, quartz countertops, stainless steel appliances, and a counter bar. Natural light floods the interior, highlighting the exquisite finishes including porcelain Spanish tile, Italian hardwood flooring, vinyl windows and sliders, and remodeled bathrooms with stone, quartz, and marble accents. The spacious and private backyard offers new grass, pavers, and a variety of fruit trees including avocado, fig, dragon fruit, apple, pomegranate, lemon, grape, and guava. Don’t miss the chance to make this light-filled haven your sanctuary in the exclusive Mesa Woods neighborhood, one of Costa Mesa’s hidden gems in South Coast Metro. You'll be just a short distance from two neighborhood parks, the world-famous South Coast Plaza, diverse restaurants, and entertainment at Segerstrom Hall. Low Property Tax Rate & No HOA!
PROPERTY INFORMATION
| MLS # | OC24083725 | Lot Size | 6,000 Sq. Ft. |
| HOA Fees | $0/Monthly | Property Type | Single Family Residence |
| Price | $ 1,495,000
Price Per SqFt: $ 794 |
DOM | 449 Days |
| Address | 1105 Tulare Drive | Type | Residential |
| City | Costa Mesa | Sq.Ft. | 1,884 Sq. Ft. |
| Postal Code | 92626 | Garage | 2 |
| County | Orange | Year Built | 1972 |
| Bed / Bath | 4 / 2 | Parking | 2 |
| Built In | 1972 | Status | Closed |
| Sold Date | 2024-06-25 |
INTERIOR FEATURES
| Has Laundry | Yes |
| Laundry Information | In Garage, Inside |
| Has Fireplace | Yes |
| Fireplace Information | Living Room |
| Has Appliances | Yes |
| Kitchen Appliances | Dishwasher, Gas Oven, Gas Range, Gas Water Heater |
| Kitchen Information | Quartz Counters, Remodeled Kitchen |
| Kitchen Area | Dining Room |
| Has Heating | Yes |
| Heating Information | Forced Air, Natural Gas |
| Room Information | All Bedrooms Down, Family Room, Kitchen, Laundry, Living Room, Main Floor Bedroom, Main Floor Primary Bedroom, Primary Bathroom, Primary Bedroom, Primary Suite, Walk-In Closet |
| Has Cooling | No |
| Cooling Information | None |
| Flooring Information | Tile, Wood |
| InteriorFeatures Information | Cathedral Ceiling(s), Ceiling Fan(s), Ceramic Counters, Open Floorplan, Quartz Counters |
| EntryLocation | Front |
| Entry Level | 1 |
| Has Spa | No |
| SpaDescription | None |
| WindowFeatures | Double Pane Windows |
| SecuritySafety | Carbon Monoxide Detector(s), Fire and Smoke Detection System, Smoke Detector(s) |
| Bathroom Information | Shower, Double Sinks in Primary Bath, Upgraded |
| Main Level Bedrooms | 4 |
| Main Level Bathrooms | 2 |
EXTERIOR FEATURES
| Roof | Spanish Tile |
| Has Pool | No |
| Pool | None |
| Has Patio | Yes |
| Patio | Patio |
| Has Fence | Yes |
| Fencing | Wood |
| Has Sprinklers | Yes |
WALKSCORE
MAP
MORTGAGE CALCULATOR
- Principal & Interest:
- Property Tax: $1,595
- Home Insurance:$119
- HOA Fees:$0
- Mortgage Insurance:
PRICE HISTORY
| Date | Event | Price |
| 06/25/2024 | Sold | $1,495,000 |
| 04/27/2024 | Listed | $1,495,000 |

Topfind Realty
REALTOR®
(844)-333-8033
Questions? Contact today.
Interested in buying or selling a home similar to 1105 Tulare Drive?
Listing provided courtesy of Kevin Aaronson, Keller Williams Realty. Based on information from California Regional Multiple Listing Service, Inc. as of #Date#. This information is for your personal, non-commercial use and may not be used for any purpose other than to identify prospective properties you may be interested in purchasing. Display of MLS data is usually deemed reliable but is NOT guaranteed accurate by the MLS. Buyers are responsible for verifying the accuracy of all information and should investigate the data themselves or retain appropriate professionals. Information from sources other than the Listing Agent may have been included in the MLS data. Unless otherwise specified in writing, Broker/Agent has not and will not verify any information obtained from other sources. The Broker/Agent providing the information contained herein may or may not have been the Listing and/or Selling Agent.
