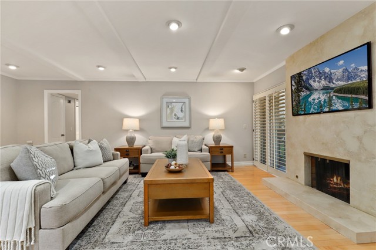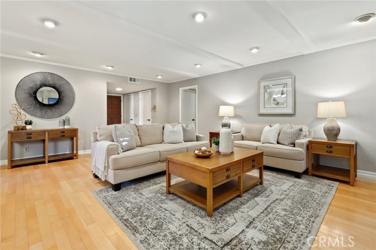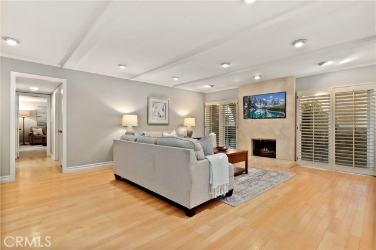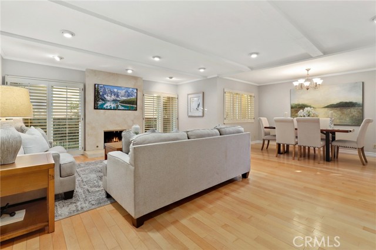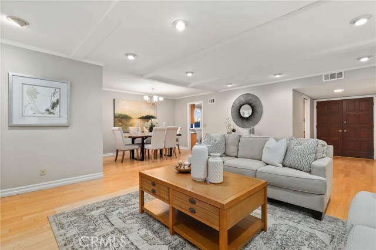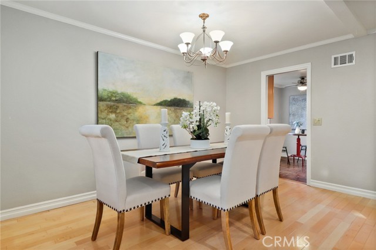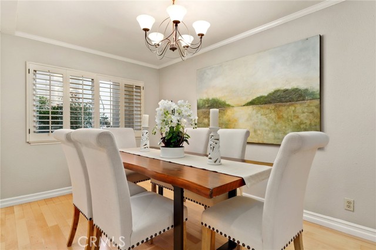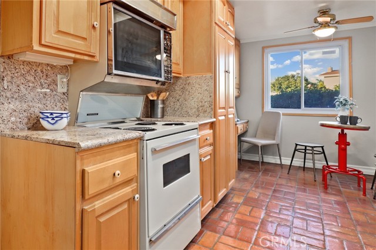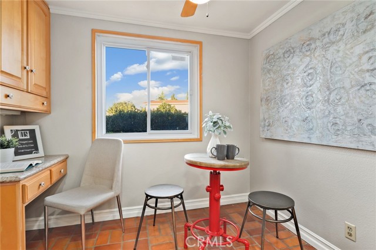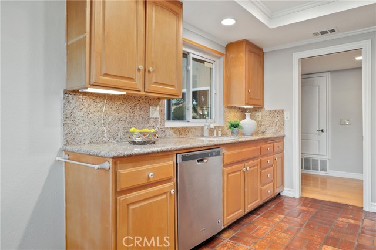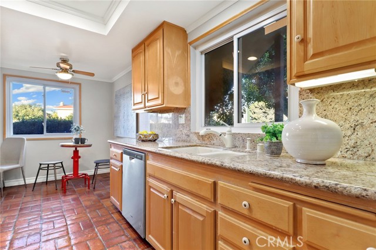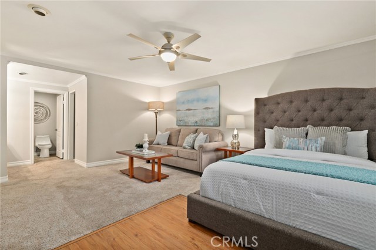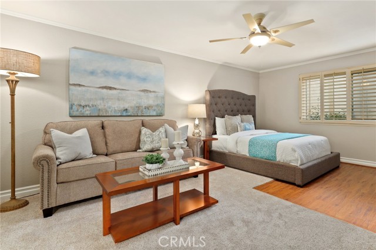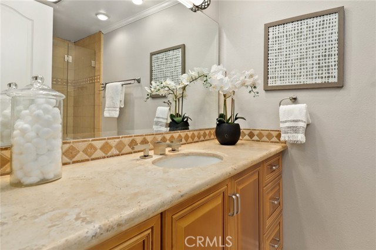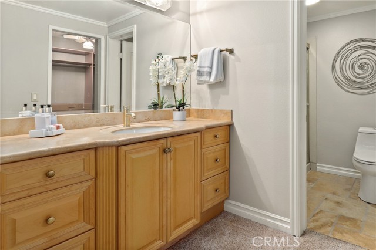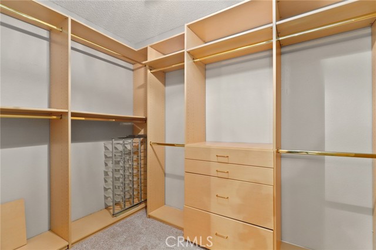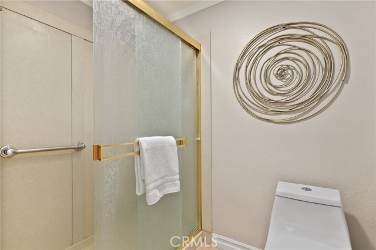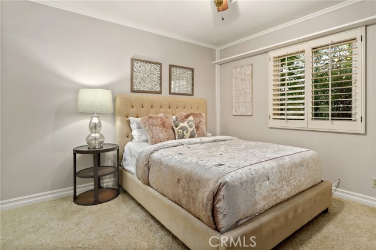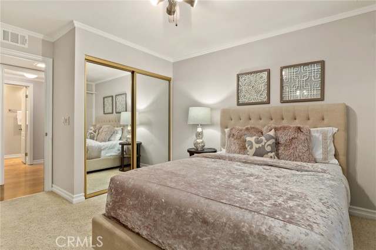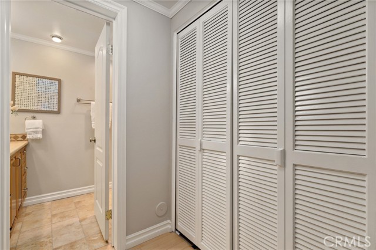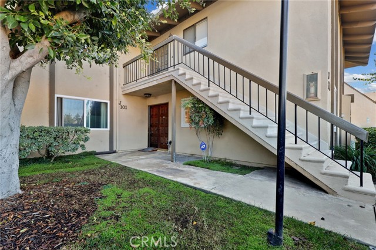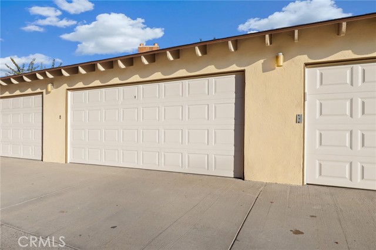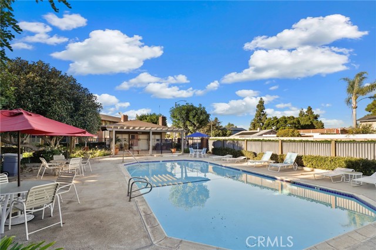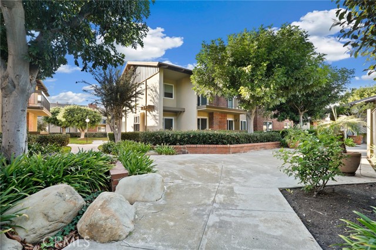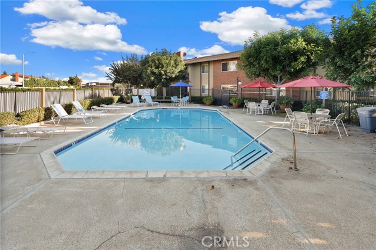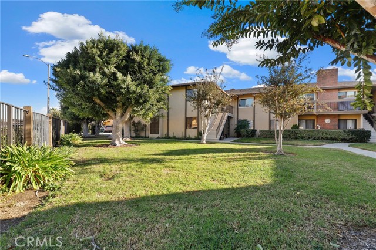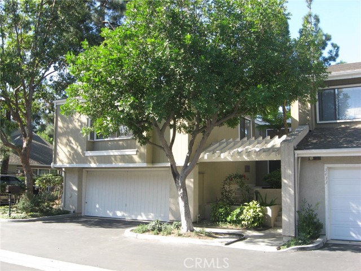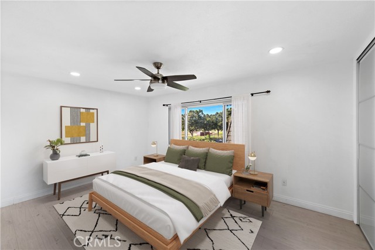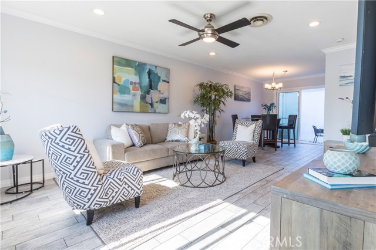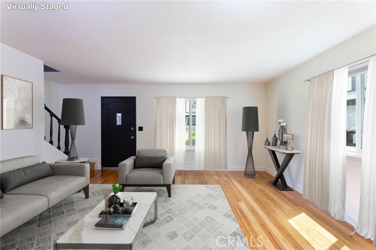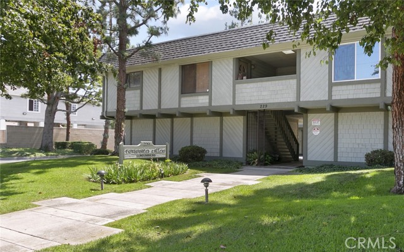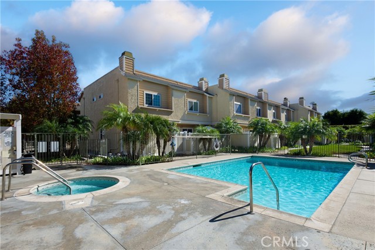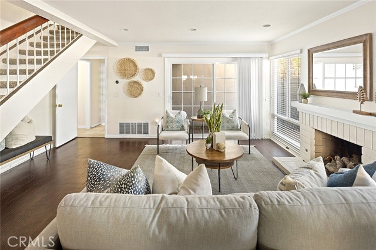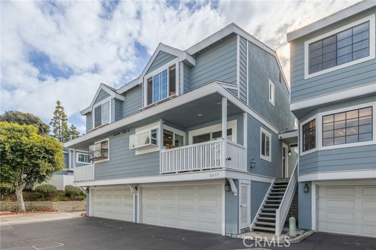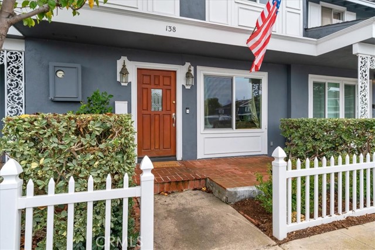1111 Coast Drive #j101
Costa Mesa, CA 92626
Sold
1111 Coast Drive #j101
Costa Mesa, CA 92626
Sold
Gorgeous move-in condo located on the first floor in the Woods gated community. The home features new paint, double pane windows, wood flooring, recessed lighting and lots of natural light throughout. The large living and dining room with recess lights, fireplace, patio and shutters allow for great gatherings. Kitchen with the recess and natural lights, view of the community greeneries and a cozy breakfast nook with granite countertops is an entertainer's dream. The primary bedroom is spacious enough for additional seating or office area. This bedroom offers a large walk in closet with custom built-ins and it's own private bath with granite counter tops and a custom vanity. The second bedroom is a great guest room with carpet, shutters and a ceiling fan. The second bathroom offers granite counter tops and custom cabinet. There is plenty of storage in this unit. The indoor laundry hook up is nestled next to beautiful custom cabinetary. The detached spacious 2-car garage makes parking a breeze and has plenty of room to build storage. The Woods Community offers its resident's security gate, pool, low HOA, and no Mello-Roos. Don't let this opportunity pass you by. Title Forward is owned by Redfin.
PROPERTY INFORMATION
| MLS # | OC22234626 | Lot Size | N/A |
| HOA Fees | $290/Monthly | Property Type | Condominium |
| Price | $ 689,900
Price Per SqFt: $ 480 |
DOM | 981 Days |
| Address | 1111 Coast Drive #j101 | Type | Residential |
| City | Costa Mesa | Sq.Ft. | 1,438 Sq. Ft. |
| Postal Code | 92626 | Garage | 2 |
| County | Orange | Year Built | 1974 |
| Bed / Bath | 2 / 1 | Parking | 2 |
| Built In | 1974 | Status | Closed |
| Sold Date | 2023-05-04 |
INTERIOR FEATURES
| Has Laundry | Yes |
| Laundry Information | Gas Dryer Hookup, Individual Room, Inside, Washer Hookup |
| Has Fireplace | Yes |
| Fireplace Information | Family Room, Wood Burning |
| Has Appliances | Yes |
| Kitchen Appliances | Double Oven, Electric Oven, Electric Range, Electric Cooktop, Disposal, High Efficiency Water Heater, Water Heater, Water Line to Refrigerator |
| Kitchen Information | Granite Counters, Pots & Pan Drawers |
| Kitchen Area | Breakfast Nook |
| Has Heating | Yes |
| Heating Information | Baseboard, Central, Fireplace(s) |
| Room Information | All Bedrooms Down, Center Hall, Entry, Formal Entry, Kitchen, Laundry, Living Room, Main Floor Bedroom, Main Floor Master Bedroom, Master Bathroom, Master Bedroom, Walk-In Closet |
| Has Cooling | Yes |
| Cooling Information | Central Air |
| Flooring Information | Concrete, Tile, Vinyl |
| InteriorFeatures Information | Beamed Ceilings, Ceiling Fan(s), Granite Counters, Open Floorplan, Recessed Lighting, Unfurnished |
| Has Spa | No |
| SpaDescription | None |
| SecuritySafety | Automatic Gate, Gated Community |
| Bathroom Information | Bathtub, Shower, Shower in Tub, Granite Counters, Main Floor Full Bath, Separate tub and shower, Vanity area |
| Main Level Bedrooms | 2 |
| Main Level Bathrooms | 2 |
EXTERIOR FEATURES
| Roof | Common Roof |
| Has Pool | No |
| Pool | Association, Above Ground, Diving Board, Fenced, Heated |
| Has Fence | Yes |
| Fencing | Average Condition, Wrought Iron |
WALKSCORE
MAP
MORTGAGE CALCULATOR
- Principal & Interest:
- Property Tax: $736
- Home Insurance:$119
- HOA Fees:$290
- Mortgage Insurance:
PRICE HISTORY
| Date | Event | Price |
| 05/04/2023 | Sold | $667,500 |
| 03/24/2023 | Pending | $689,900 |
| 02/16/2023 | Relisted | $689,900 |
| 11/11/2022 | Listed | $699,999 |

Topfind Realty
REALTOR®
(844)-333-8033
Questions? Contact today.
Interested in buying or selling a home similar to 1111 Coast Drive #j101?
Costa Mesa Similar Properties
Listing provided courtesy of Roya Saberzadeh, Redfin Corporation. Based on information from California Regional Multiple Listing Service, Inc. as of #Date#. This information is for your personal, non-commercial use and may not be used for any purpose other than to identify prospective properties you may be interested in purchasing. Display of MLS data is usually deemed reliable but is NOT guaranteed accurate by the MLS. Buyers are responsible for verifying the accuracy of all information and should investigate the data themselves or retain appropriate professionals. Information from sources other than the Listing Agent may have been included in the MLS data. Unless otherwise specified in writing, Broker/Agent has not and will not verify any information obtained from other sources. The Broker/Agent providing the information contained herein may or may not have been the Listing and/or Selling Agent.
