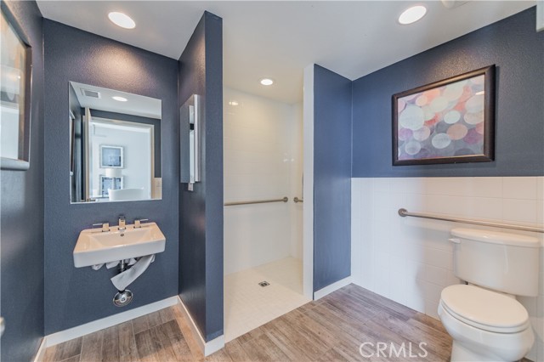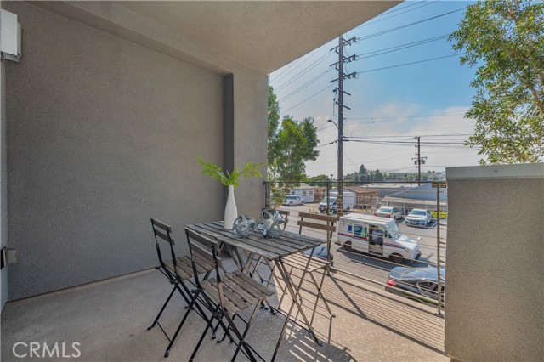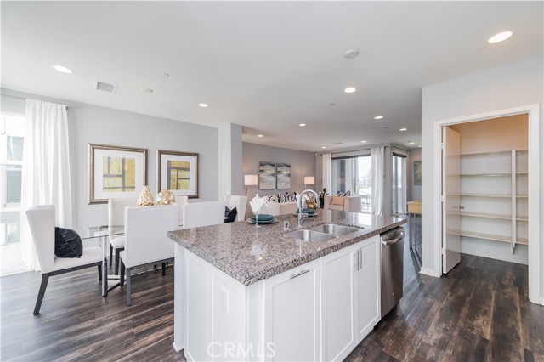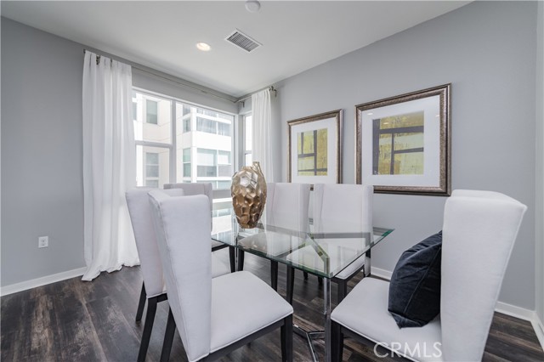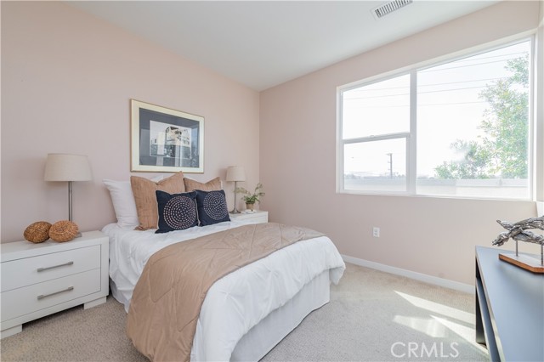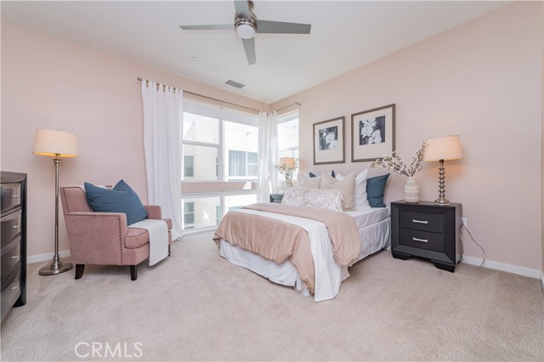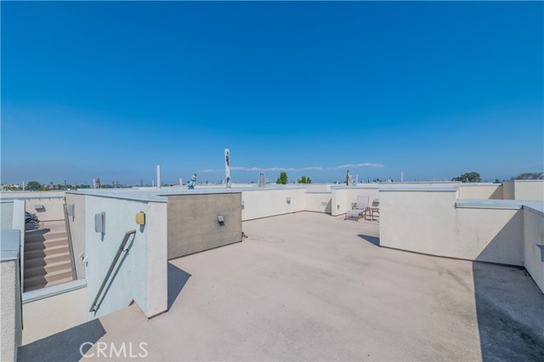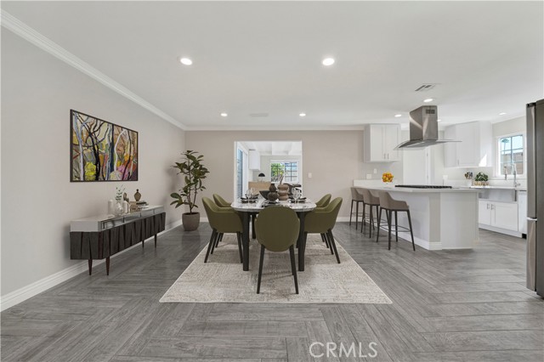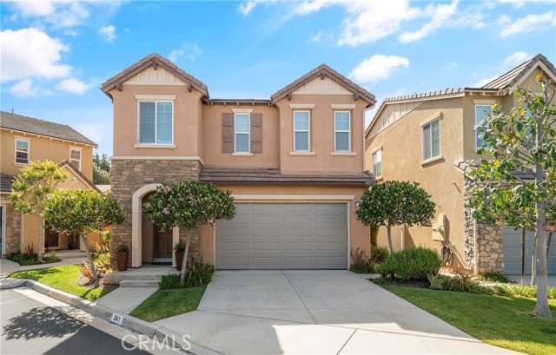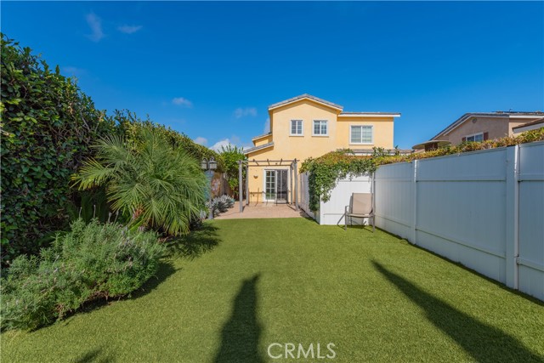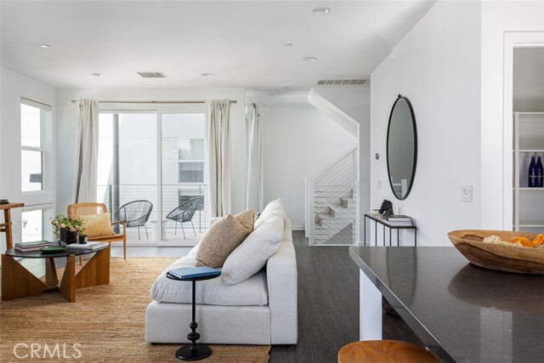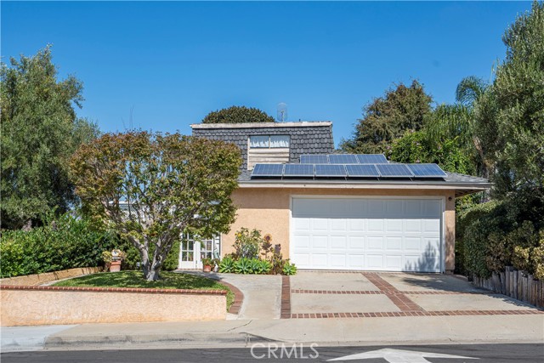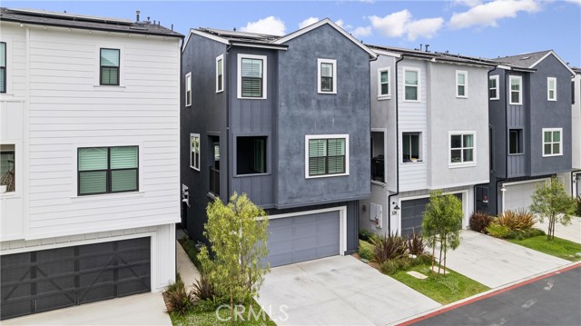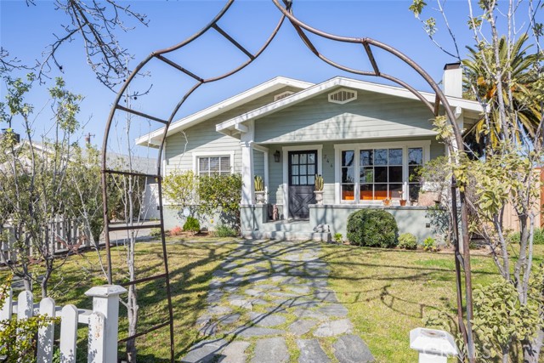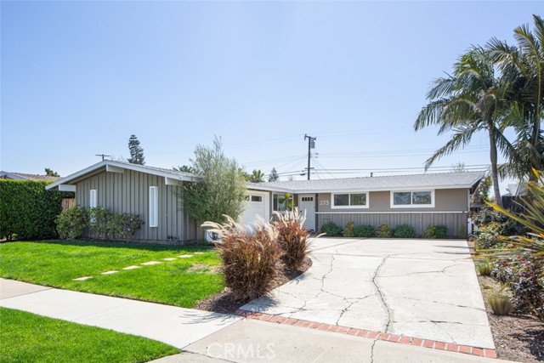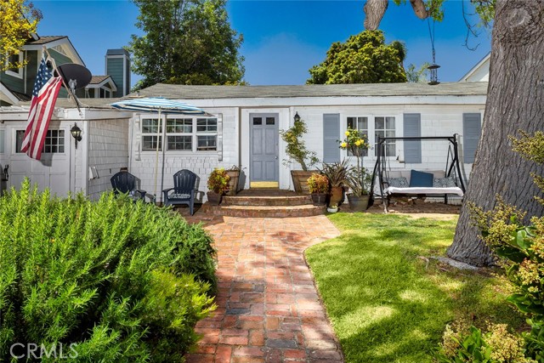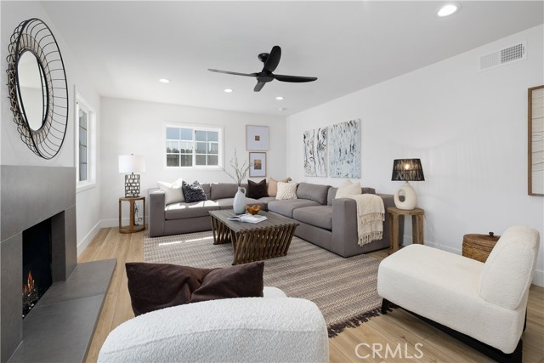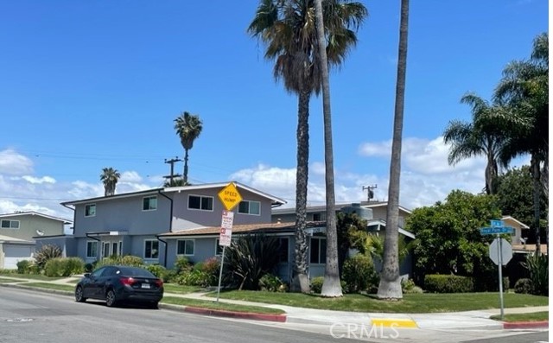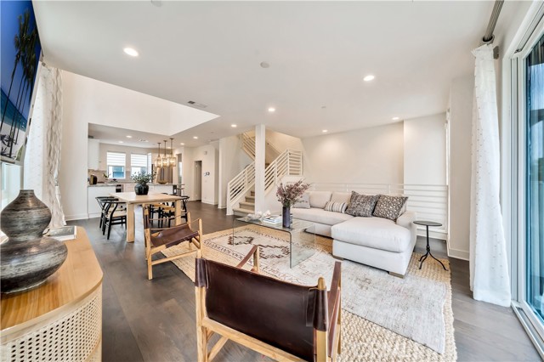133 Mercer Way
Costa Mesa, CA 92627
Extraordinary 3-story contemporary home within short distance to the beach. The home is situated on the boundary between Costa Mesa and Newport Beach. This unique property offers up an unparalleled urban lifestyle embracing the ocean breeze with its over 2151 sqft of living space, 3 Bedrooms , 3 baths and a huge rooftop deck with unobstructive views out to the ocean. The main floor offers the ultimate in flexibility - currently arranged as an office/business area with a full bath attached and a roll up garage door perfect for large item access. For the fitness enthusiast, can be set up as a gym and workout area with either indoor climate control or open the garage door to enjoy the fresh air and breeze. Possibilities are endless for this space. There is also a 2 car attached garage with direct access. The entire second floor is an open space with living room, Galley kitchen with stainless steel appliances, dining area and wood flooring throughout - see through the entire floor unencumbered by any walls. The third floor has a master suite with bath and a walk in closet with built-ins, and two additional spacious bedrooms. Don't miss out on this stunning and tastefully upgraded property. Conveniently located to multiple shops, restaurants and Newport beach. Exciting possibilities and opportunities abound in this property to fulfill all your dreams!
PROPERTY INFORMATION
| MLS # | OC24206657 | Lot Size | N/A |
| HOA Fees | $317/Monthly | Property Type | Condominium |
| Price | $ 1,399,000
Price Per SqFt: $ 650 |
DOM | 325 Days |
| Address | 133 Mercer Way | Type | Residential |
| City | Costa Mesa | Sq.Ft. | 2,151 Sq. Ft. |
| Postal Code | 92627 | Garage | 2 |
| County | Orange | Year Built | 2016 |
| Bed / Bath | 3 / 3.5 | Parking | 2 |
| Built In | 2016 | Status | Active |
INTERIOR FEATURES
| Has Laundry | Yes |
| Laundry Information | Dryer Included, Inside, Washer Included |
| Has Fireplace | No |
| Fireplace Information | None |
| Has Appliances | Yes |
| Kitchen Appliances | Dishwasher, Gas & Electric Range, Gas Range, Gas Cooktop, Range Hood, Tankless Water Heater |
| Kitchen Information | Quartz Counters |
| Kitchen Area | Dining Room |
| Has Heating | Yes |
| Heating Information | Central |
| Room Information | All Bedrooms Up, Galley Kitchen, Kitchen, Living Room, Office, Walk-In Pantry |
| Has Cooling | Yes |
| Cooling Information | Central Air |
| Flooring Information | Carpet, Laminate, Tile |
| InteriorFeatures Information | Balcony, Granite Counters, Living Room Balcony, Pantry, Recessed Lighting |
| EntryLocation | 1 |
| Entry Level | 1 |
| Has Spa | No |
| SpaDescription | None |
| SecuritySafety | Fire and Smoke Detection System |
| Bathroom Information | Low Flow Shower, Upgraded |
| Main Level Bedrooms | 0 |
| Main Level Bathrooms | 1 |
EXTERIOR FEATURES
| Has Pool | No |
| Pool | None |
| Has Patio | Yes |
| Patio | Roof Top |
WALKSCORE
MAP
MORTGAGE CALCULATOR
- Principal & Interest:
- Property Tax: $1,492
- Home Insurance:$119
- HOA Fees:$317
- Mortgage Insurance:
PRICE HISTORY
| Date | Event | Price |
| 10/25/2024 | Price Change | $1,399,000 (-2.30%) |
| 10/12/2024 | Price Change | $1,432,000 (-4.21%) |
| 10/04/2024 | Listed | $1,495,000 |

Topfind Realty
REALTOR®
(844)-333-8033
Questions? Contact today.
Use a Topfind agent and receive a cash rebate of up to $13,990
Costa Mesa Similar Properties
Listing provided courtesy of Tina Lynne, RE/MAX Fine Homes. Based on information from California Regional Multiple Listing Service, Inc. as of #Date#. This information is for your personal, non-commercial use and may not be used for any purpose other than to identify prospective properties you may be interested in purchasing. Display of MLS data is usually deemed reliable but is NOT guaranteed accurate by the MLS. Buyers are responsible for verifying the accuracy of all information and should investigate the data themselves or retain appropriate professionals. Information from sources other than the Listing Agent may have been included in the MLS data. Unless otherwise specified in writing, Broker/Agent has not and will not verify any information obtained from other sources. The Broker/Agent providing the information contained herein may or may not have been the Listing and/or Selling Agent.



