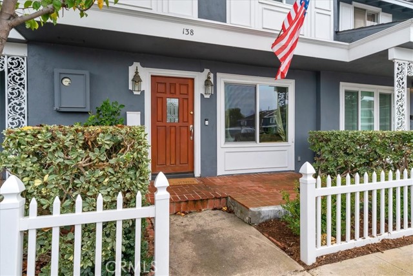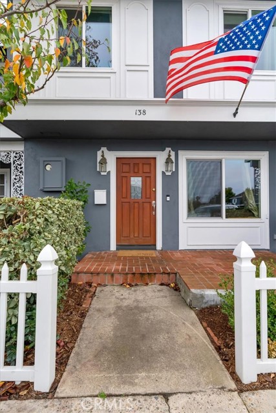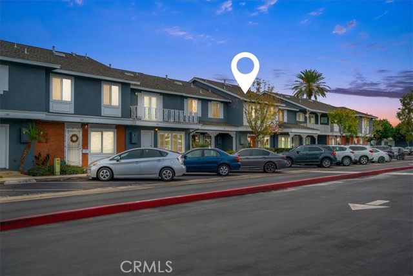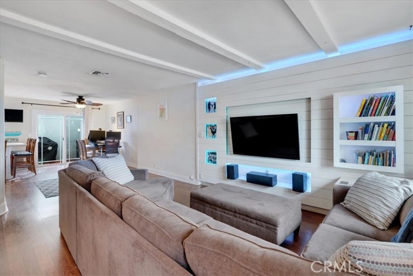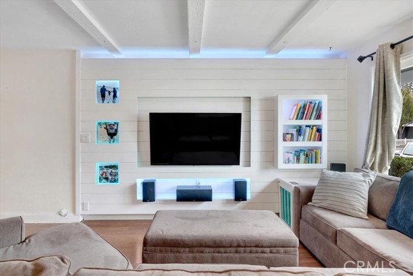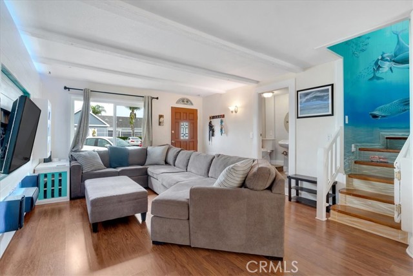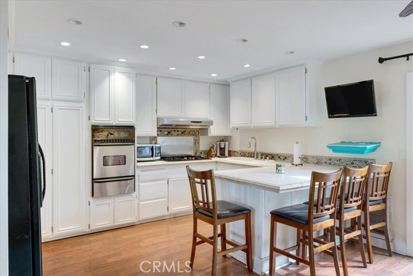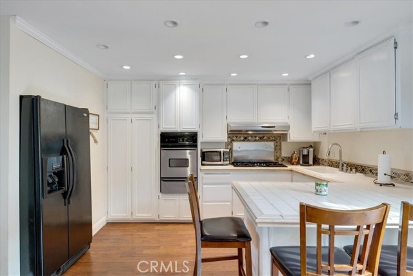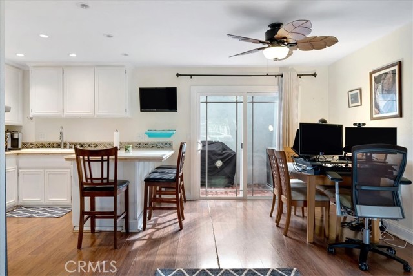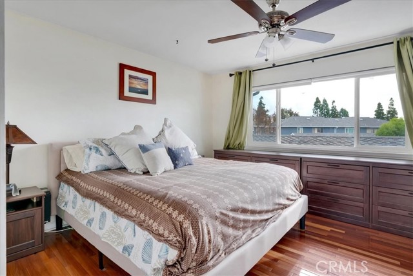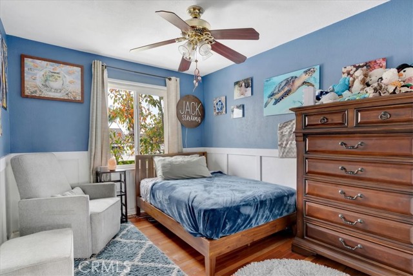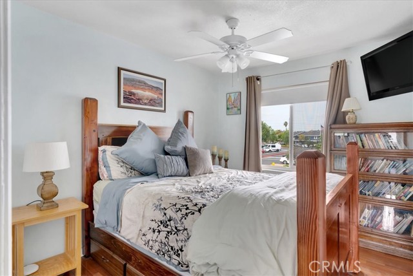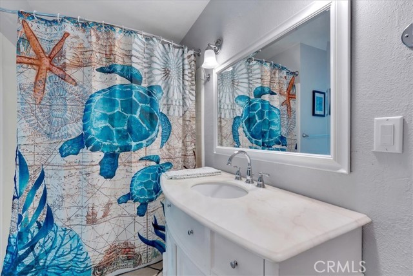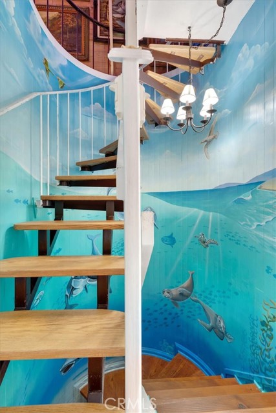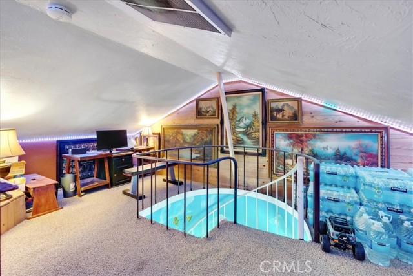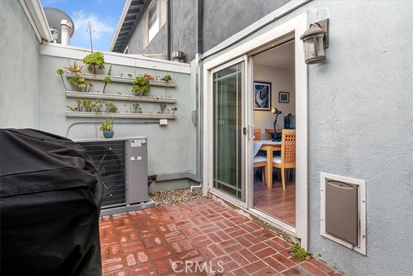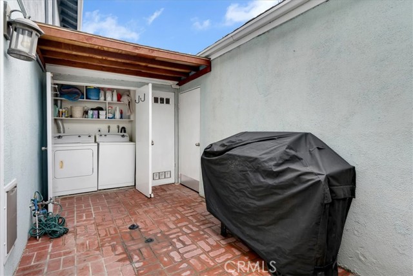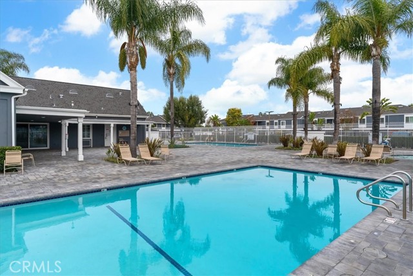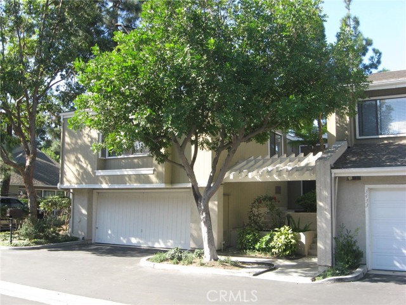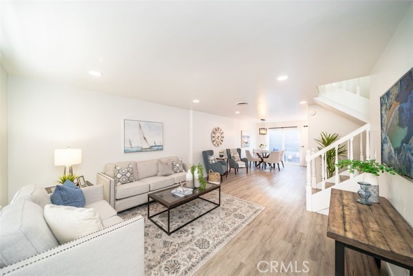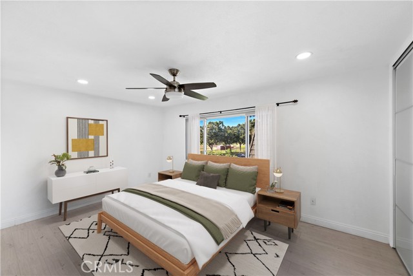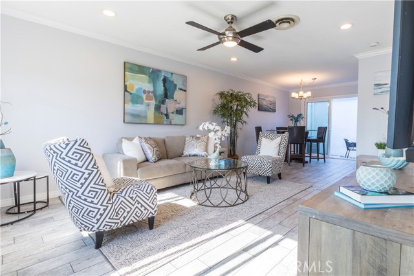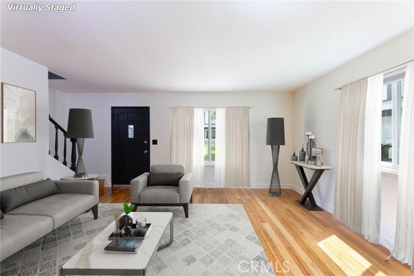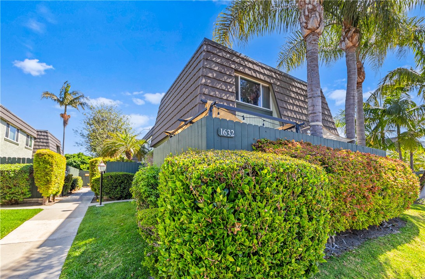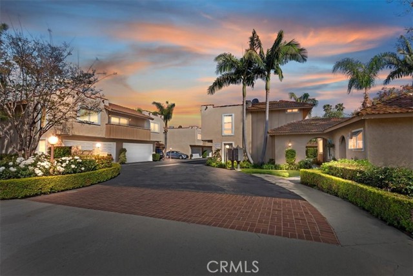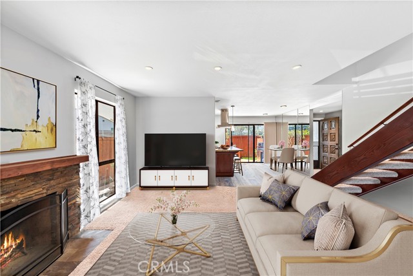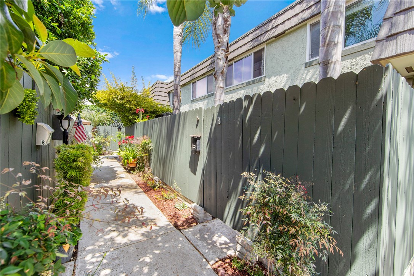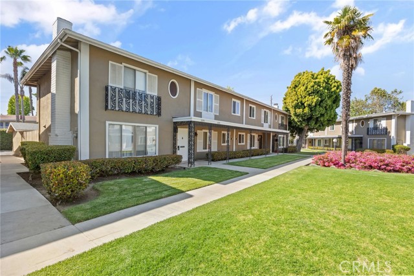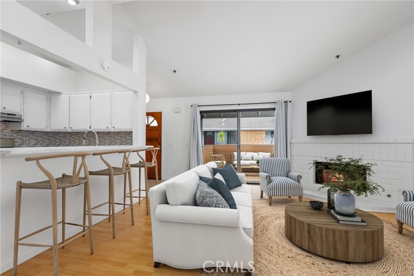138 Lexington Lane
Costa Mesa, CA 92626
Sold
Amazing opportunity to own a 3 bedroom town home in the coveted Monticello community! Located conveniently by the pool and amazing nearby attractions, this property is ideal for someone looking to experience the true Costa Mesa lifestyle. The lower level consists of a spacious living room accented with beamed ceilings and a custom shiplap-adorned wall with custom shelving and surround sound, a full guest bathroom, and a kitchen with adjacent dining area. Upstairs you will find the three bedrooms with another full bathroom. What makes this extremely unique is the special attic space located above the second level accessed by a spiral staircase through the background of a renowned local artist's mural. The amount of storage space up here is exceptional and is something we almost never see in townhomes/condominiums. Outside there is a nice private patio with brick hardscape and your laundry closet. Steps further you walk into your private 2 car garage. Other amenities include: recessed lighting, laminate flooring, stainless steel appliances, new air conditioning and heater, new duct work, shiplap wall with embedded lights and speakers, Lutron smarthome light switches, existing washer and dryer included, walk-in-closet in master, and more! Walking distance to the Orange County Fairgrounds (including discount tickets to the fair and concerts), Vanguard University, major freeway access, incredible shopping and dining, and the beaches are just a short drive away! Do not let this one slip away!
PROPERTY INFORMATION
| MLS # | OC23001087 | Lot Size | 1,400 Sq. Ft. |
| HOA Fees | $340/Monthly | Property Type | Townhouse |
| Price | $ 749,000
Price Per SqFt: $ 567 |
DOM | 981 Days |
| Address | 138 Lexington Lane | Type | Residential |
| City | Costa Mesa | Sq.Ft. | 1,320 Sq. Ft. |
| Postal Code | 92626 | Garage | 2 |
| County | Orange | Year Built | 1964 |
| Bed / Bath | 3 / 2 | Parking | 2 |
| Built In | 1964 | Status | Closed |
| Sold Date | 2023-01-31 |
INTERIOR FEATURES
| Has Laundry | Yes |
| Laundry Information | In Closet |
| Has Fireplace | No |
| Fireplace Information | None |
| Has Appliances | Yes |
| Kitchen Appliances | Dishwasher, Gas Range, Gas Water Heater |
| Kitchen Information | Kitchen Open to Family Room, Tile Counters |
| Kitchen Area | Area |
| Has Heating | Yes |
| Heating Information | Central |
| Room Information | All Bedrooms Up, Kitchen, Living Room |
| Has Cooling | Yes |
| Cooling Information | Central Air |
| Flooring Information | Laminate |
| InteriorFeatures Information | Ceiling Fan(s), Recessed Lighting, Tile Counters |
| Has Spa | Yes |
| SpaDescription | Community |
| Bathroom Information | Bathtub, Shower, Shower in Tub |
| Main Level Bedrooms | 0 |
| Main Level Bathrooms | 1 |
EXTERIOR FEATURES
| Has Pool | No |
| Pool | Community |
WALKSCORE
MAP
MORTGAGE CALCULATOR
- Principal & Interest:
- Property Tax: $799
- Home Insurance:$119
- HOA Fees:$340
- Mortgage Insurance:
PRICE HISTORY
| Date | Event | Price |
| 01/12/2023 | Active Under Contract | $749,000 |
| 01/03/2023 | Listed | $749,000 |

Topfind Realty
REALTOR®
(844)-333-8033
Questions? Contact today.
Interested in buying or selling a home similar to 138 Lexington Lane?
Costa Mesa Similar Properties
Listing provided courtesy of Matthew Kanoudi, The L3. Based on information from California Regional Multiple Listing Service, Inc. as of #Date#. This information is for your personal, non-commercial use and may not be used for any purpose other than to identify prospective properties you may be interested in purchasing. Display of MLS data is usually deemed reliable but is NOT guaranteed accurate by the MLS. Buyers are responsible for verifying the accuracy of all information and should investigate the data themselves or retain appropriate professionals. Information from sources other than the Listing Agent may have been included in the MLS data. Unless otherwise specified in writing, Broker/Agent has not and will not verify any information obtained from other sources. The Broker/Agent providing the information contained herein may or may not have been the Listing and/or Selling Agent.
