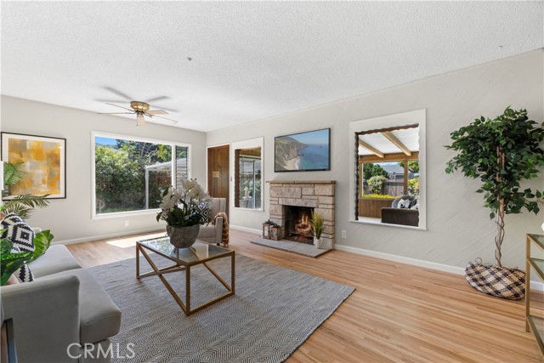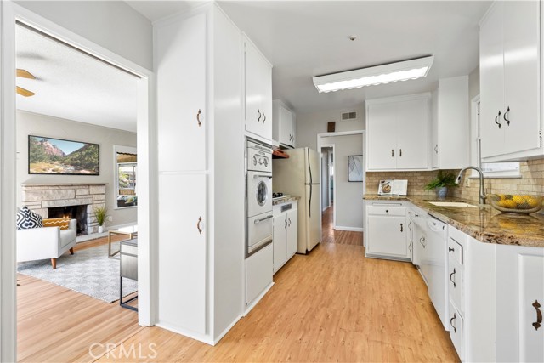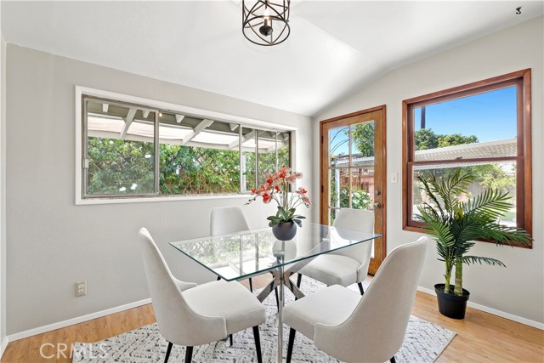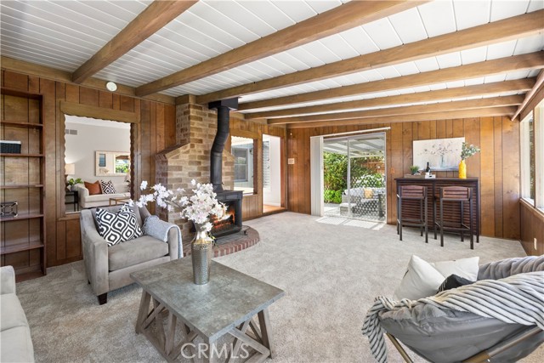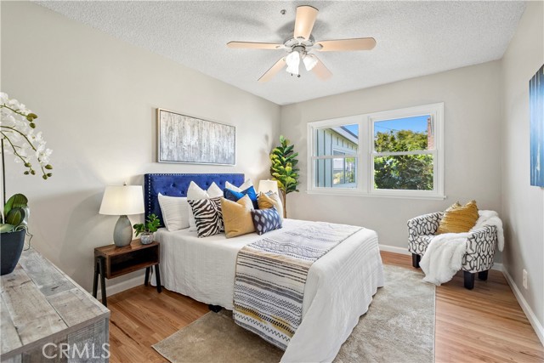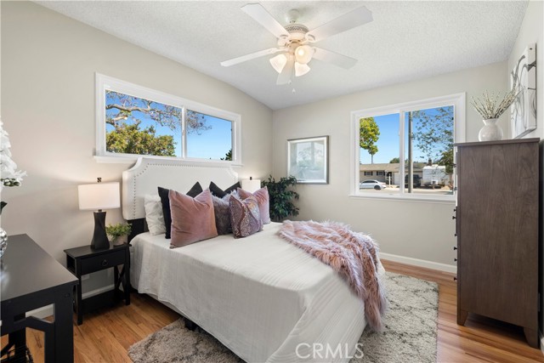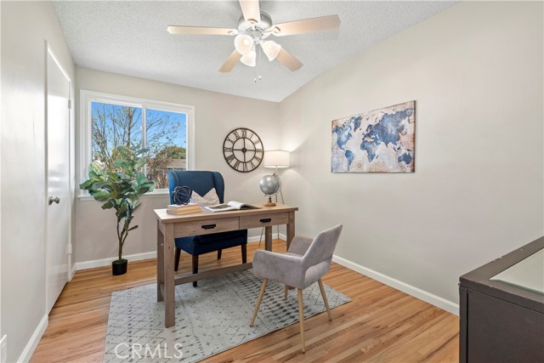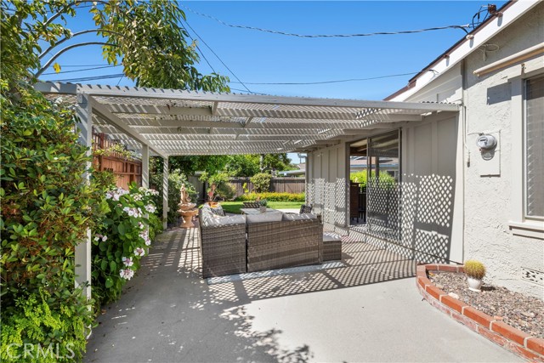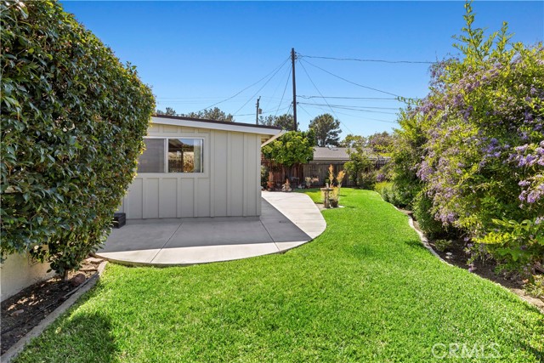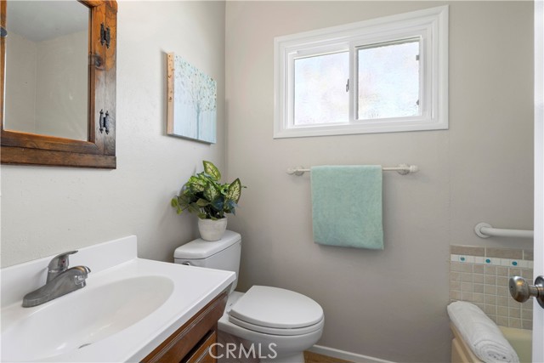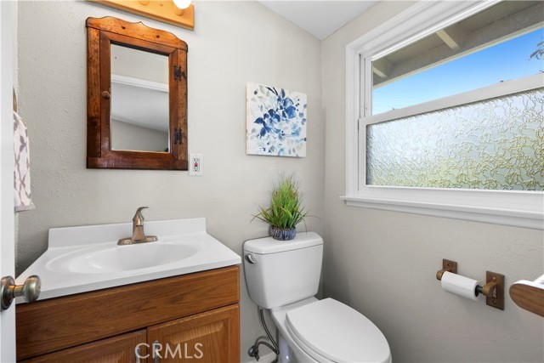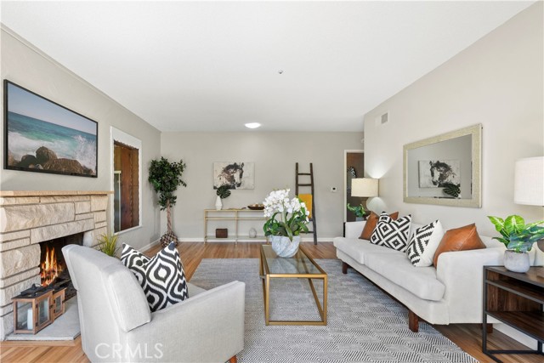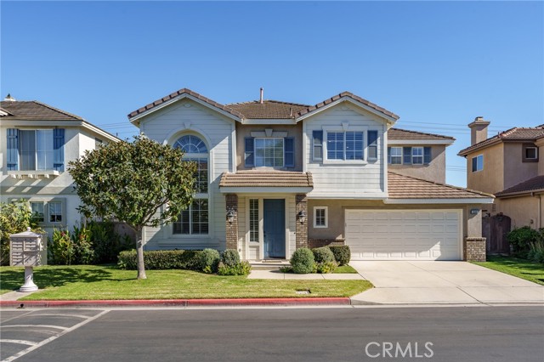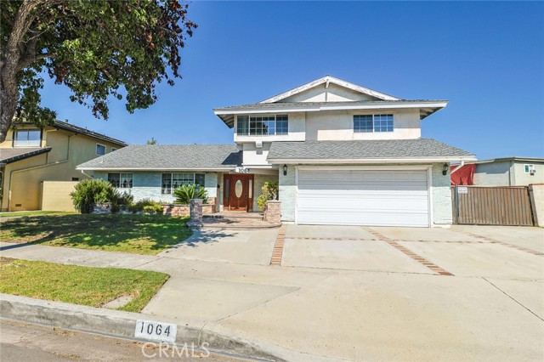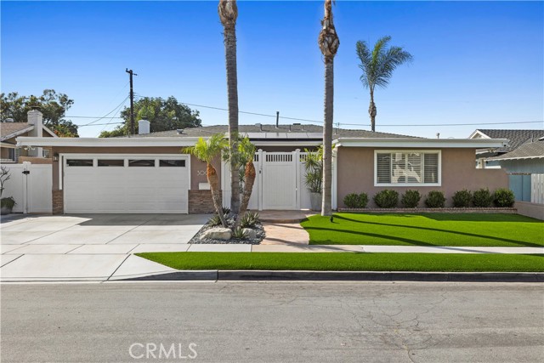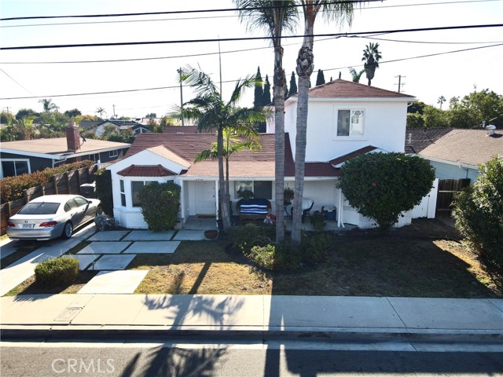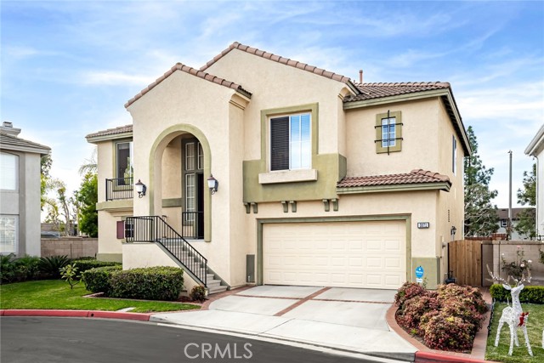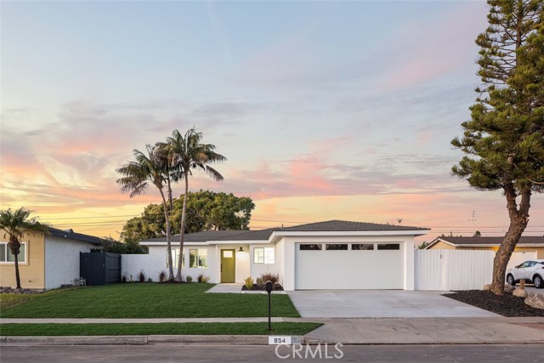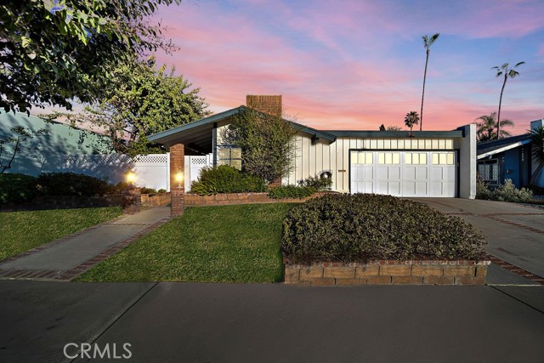1390 Shannon Lane
Costa Mesa, CA 92626
Sold
This Halecrest family home has been lovingly cared for by the Smith family since purchasing it in 1959! Now it is time for someone else to love and care for it. The curb appeal of this home is unmatched in the neighborhood and that welcoming and warm sensation continues throughout. Spread out along the corner as Shannon winds between College and Watson, it's beautifully positioned on a lot that's far larger than the average in the neighborhood. The Smiths years ago added a light and bright dining area right off the kitchen and a large and open family room off the living room - they called it "The Play Room." The family room is comfortable, cozy, and spacious with a beautiful wood burning fireplace. The original woodfloors throughout the majority of the home have just been restored, some of which were covered with carpet for 50+ years - they are in incredible shape and absolutely beautiful! The bedrooms are spacious and very well-laid out. Entertainment-focused lifestyles will appreciate the large covered patio just off the dining area and there is expansive backyard space beyond that. Of course, Halecrest is one of the most desireable neighborhoods in the city, due to its convenient location; furthermore, the Halecrest Pool & Tennis Club is steps away, immediately adjacent to the reknowned Killybrooke Elementary.
PROPERTY INFORMATION
| MLS # | OC23113386 | Lot Size | 7,505 Sq. Ft. |
| HOA Fees | $0/Monthly | Property Type | Single Family Residence |
| Price | $ 1,329,000
Price Per SqFt: $ 757 |
DOM | 755 Days |
| Address | 1390 Shannon Lane | Type | Residential |
| City | Costa Mesa | Sq.Ft. | 1,755 Sq. Ft. |
| Postal Code | 92626 | Garage | 2 |
| County | Orange | Year Built | 1955 |
| Bed / Bath | 4 / 2 | Parking | 4 |
| Built In | 1955 | Status | Closed |
| Sold Date | 2023-08-03 |
INTERIOR FEATURES
| Has Laundry | Yes |
| Laundry Information | In Garage |
| Has Fireplace | Yes |
| Fireplace Information | Wood Burning |
| Has Appliances | Yes |
| Kitchen Appliances | Double Oven, Electric Oven, Gas Cooktop, Range Hood, Refrigerator, Vented Exhaust Fan, Water Heater |
| Kitchen Information | Granite Counters, Pots & Pan Drawers |
| Kitchen Area | Area, In Kitchen |
| Has Heating | Yes |
| Heating Information | Central |
| Room Information | All Bedrooms Down, Family Room, Living Room, Main Floor Bedroom, Main Floor Primary Bedroom, Primary Bathroom, Primary Bedroom, Primary Suite |
| Has Cooling | No |
| Cooling Information | None |
| Flooring Information | Carpet, Laminate, Tile, Wood |
| InteriorFeatures Information | Built-in Features, Ceiling Fan(s), Granite Counters, Unfurnished |
| EntryLocation | House Front |
| Entry Level | 1 |
| Has Spa | No |
| SpaDescription | None |
| Bathroom Information | Bathtub, Shower, Shower in Tub |
| Main Level Bedrooms | 4 |
| Main Level Bathrooms | 2 |
EXTERIOR FEATURES
| ExteriorFeatures | Rain Gutters |
| FoundationDetails | Raised, Slab |
| Has Pool | No |
| Pool | None |
| Has Patio | Yes |
| Patio | Covered, Slab |
WALKSCORE
MAP
MORTGAGE CALCULATOR
- Principal & Interest:
- Property Tax: $1,418
- Home Insurance:$119
- HOA Fees:$0
- Mortgage Insurance:
PRICE HISTORY
| Date | Event | Price |
| 08/03/2023 | Sold | $1,321,669 |
| 07/19/2023 | Pending | $1,329,000 |
| 06/30/2023 | Listed | $1,329,000 |

Topfind Realty
REALTOR®
(844)-333-8033
Questions? Contact today.
Interested in buying or selling a home similar to 1390 Shannon Lane?
Costa Mesa Similar Properties
Listing provided courtesy of Michael Hausam, Coldwell Banker Realty. Based on information from California Regional Multiple Listing Service, Inc. as of #Date#. This information is for your personal, non-commercial use and may not be used for any purpose other than to identify prospective properties you may be interested in purchasing. Display of MLS data is usually deemed reliable but is NOT guaranteed accurate by the MLS. Buyers are responsible for verifying the accuracy of all information and should investigate the data themselves or retain appropriate professionals. Information from sources other than the Listing Agent may have been included in the MLS data. Unless otherwise specified in writing, Broker/Agent has not and will not verify any information obtained from other sources. The Broker/Agent providing the information contained herein may or may not have been the Listing and/or Selling Agent.
