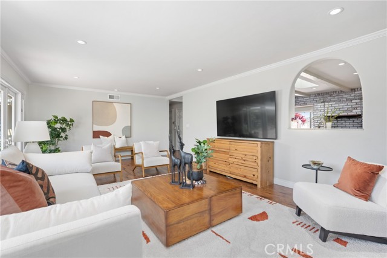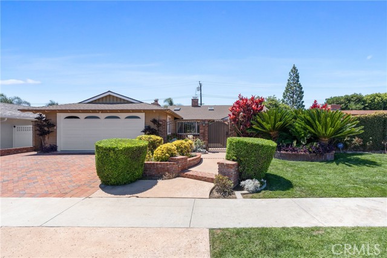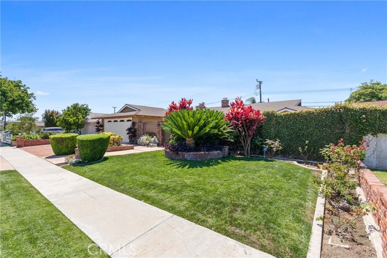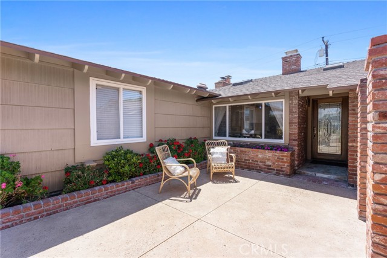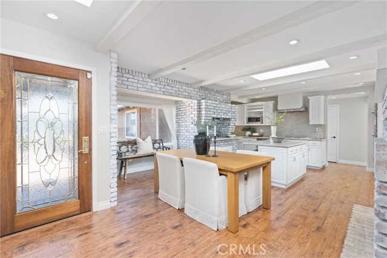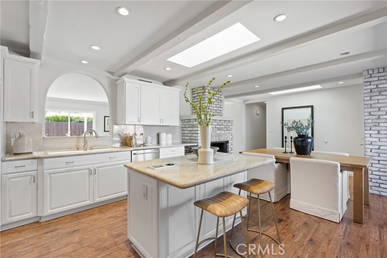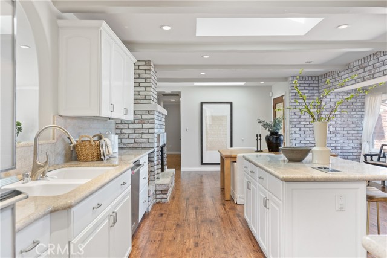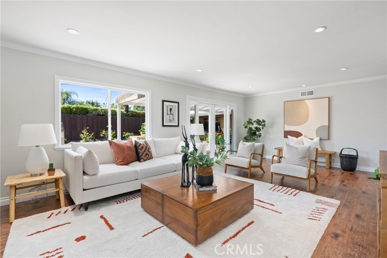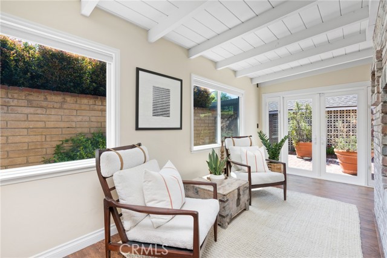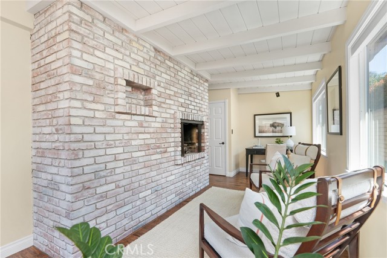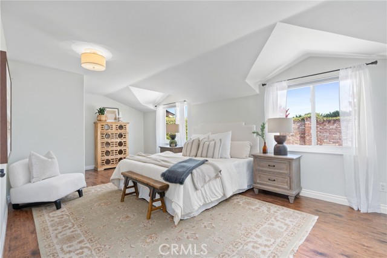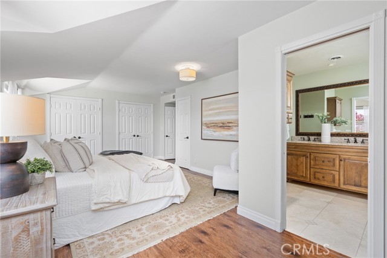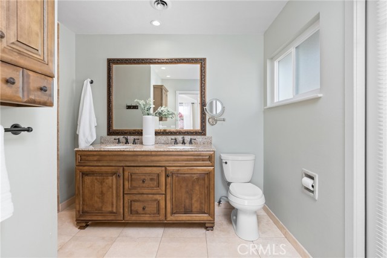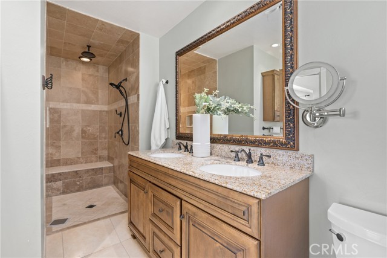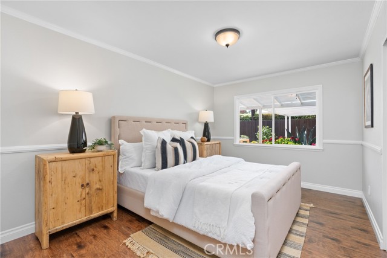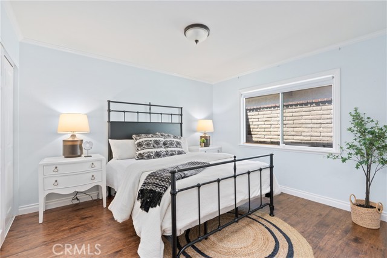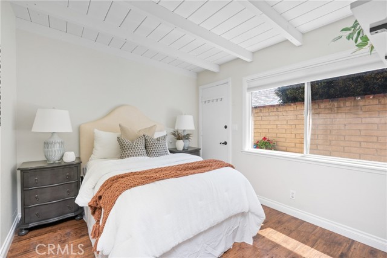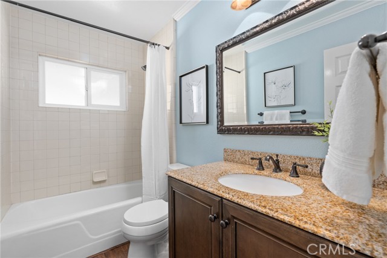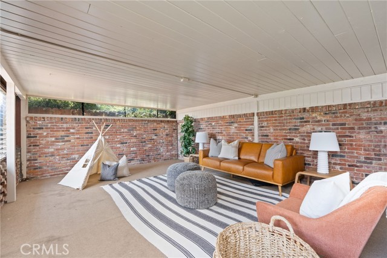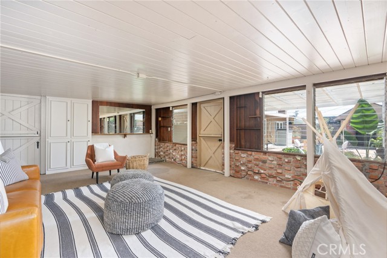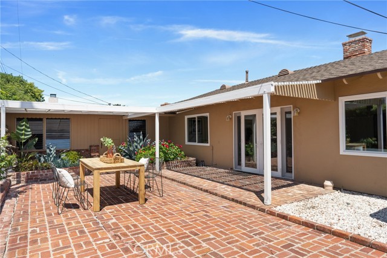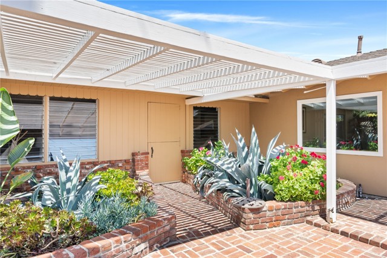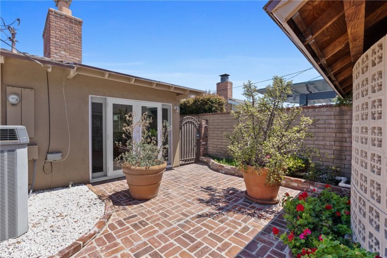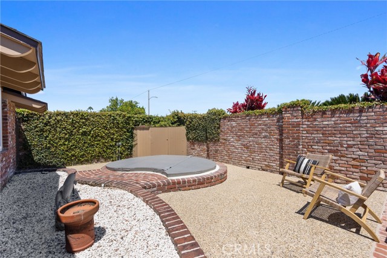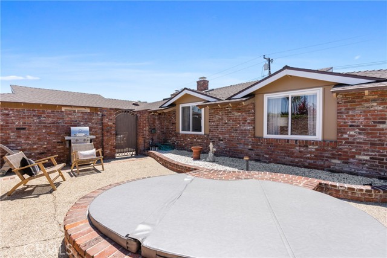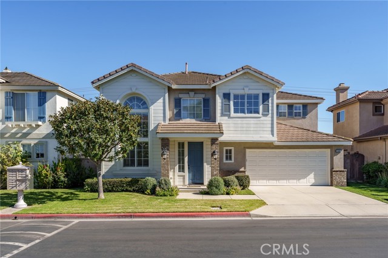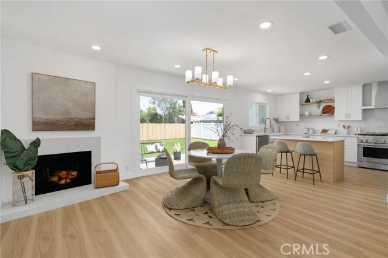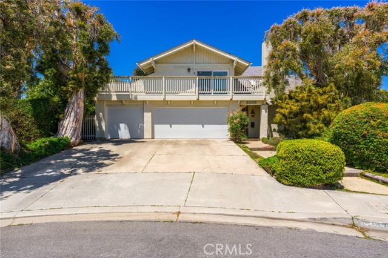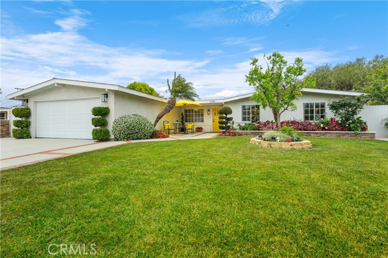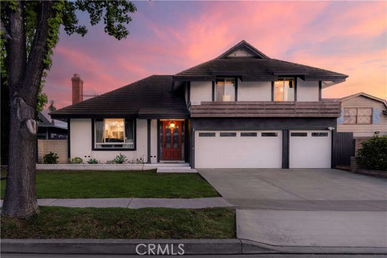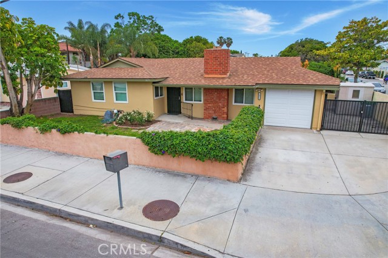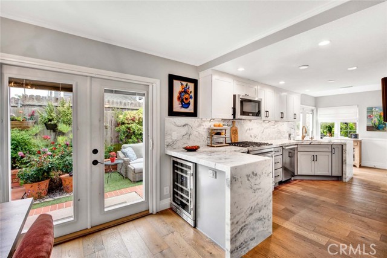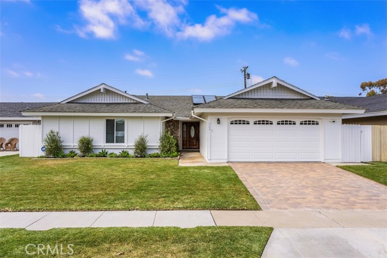1589 Minorca Drive
Costa Mesa, CA 92626
Sold
Welcome to 1589 Minorca Drive, a charming home located in the desirable Tree Streets of Mesa Verde. This well-maintained home offers a spacious and functional layout, with almost 2,000 sqft of living space allowing for room to spread out and make it your own. As you step inside, you'll be greeted by a large kitchen featuring an island and ample counter space, making it a chef's dream. The kitchen flows seamlessly into the dining area, creating an ideal space for entertaining family and friends. The master bedroom is a true retreat, complete with dual closets, oversized walk-in shower, sitting area and a large vanity with dual sinks. Just off the master is a private jacuzzi in the front courtyard making it the perfect place to unwind after a long day. The additional bedrooms are generously sized, offering plenty of room for everyone to have their own space. With three fireplaces throughout the home, you'll be able to cozy up during the cooler months and enjoy the warmth and ambiance they provide. In addition to the four bedrooms and two bathrooms, there is also an office equipped with French doors to the backyard and its own fireplace, providing the perfect space for those who work from home. One of the standout features of this home is the enclosed sunroom, offering additional space that can be utilized as a playroom, home gym, or simply a place to relax and enjoy the backyard. Conveniently located, this home is just a short distance from a variety of dining and shopping options, ensuring you'll never have to travel far for your everyday needs. Don't miss out on the opportunity to make this house your home and envision yourself living in the comfort and convenience of 1589 Minorca Drive.
PROPERTY INFORMATION
| MLS # | PW23142272 | Lot Size | 7,000 Sq. Ft. |
| HOA Fees | $0/Monthly | Property Type | Single Family Residence |
| Price | $ 1,440,000
Price Per SqFt: $ 721 |
DOM | 769 Days |
| Address | 1589 Minorca Drive | Type | Residential |
| City | Costa Mesa | Sq.Ft. | 1,998 Sq. Ft. |
| Postal Code | 92626 | Garage | 2 |
| County | Orange | Year Built | 1959 |
| Bed / Bath | 4 / 2 | Parking | 2 |
| Built In | 1959 | Status | Closed |
| Sold Date | 2023-09-26 |
INTERIOR FEATURES
| Has Laundry | Yes |
| Laundry Information | In Garage |
| Has Fireplace | Yes |
| Fireplace Information | Kitchen, Living Room |
| Has Appliances | Yes |
| Kitchen Appliances | Double Oven, Gas Oven |
| Has Heating | Yes |
| Heating Information | Forced Air |
| Room Information | All Bedrooms Down, Kitchen, Living Room, Main Floor Bedroom, Main Floor Primary Bedroom, Primary Bathroom, Primary Bedroom, Utility Room |
| Has Cooling | Yes |
| Cooling Information | Central Air |
| Flooring Information | Tile, Vinyl |
| EntryLocation | 1 |
| Entry Level | 1 |
| Has Spa | Yes |
| SpaDescription | Private, In Ground |
| Bathroom Information | Bathtub, Shower in Tub, Double Sinks in Primary Bath, Walk-in shower |
| Main Level Bedrooms | 4 |
| Main Level Bathrooms | 2 |
EXTERIOR FEATURES
| FoundationDetails | Slab |
| Has Pool | No |
| Pool | None |
| Has Patio | Yes |
| Patio | Brick |
| Has Fence | Yes |
| Fencing | Block, Brick, Wood |
WALKSCORE
MAP
MORTGAGE CALCULATOR
- Principal & Interest:
- Property Tax: $1,536
- Home Insurance:$119
- HOA Fees:$0
- Mortgage Insurance:
PRICE HISTORY
| Date | Event | Price |
| 08/02/2023 | Listed | $1,485,900 |

Topfind Realty
REALTOR®
(844)-333-8033
Questions? Contact today.
Interested in buying or selling a home similar to 1589 Minorca Drive?
Costa Mesa Similar Properties
Listing provided courtesy of Ryan Knapp, Torelli Realty. Based on information from California Regional Multiple Listing Service, Inc. as of #Date#. This information is for your personal, non-commercial use and may not be used for any purpose other than to identify prospective properties you may be interested in purchasing. Display of MLS data is usually deemed reliable but is NOT guaranteed accurate by the MLS. Buyers are responsible for verifying the accuracy of all information and should investigate the data themselves or retain appropriate professionals. Information from sources other than the Listing Agent may have been included in the MLS data. Unless otherwise specified in writing, Broker/Agent has not and will not verify any information obtained from other sources. The Broker/Agent providing the information contained herein may or may not have been the Listing and/or Selling Agent.
